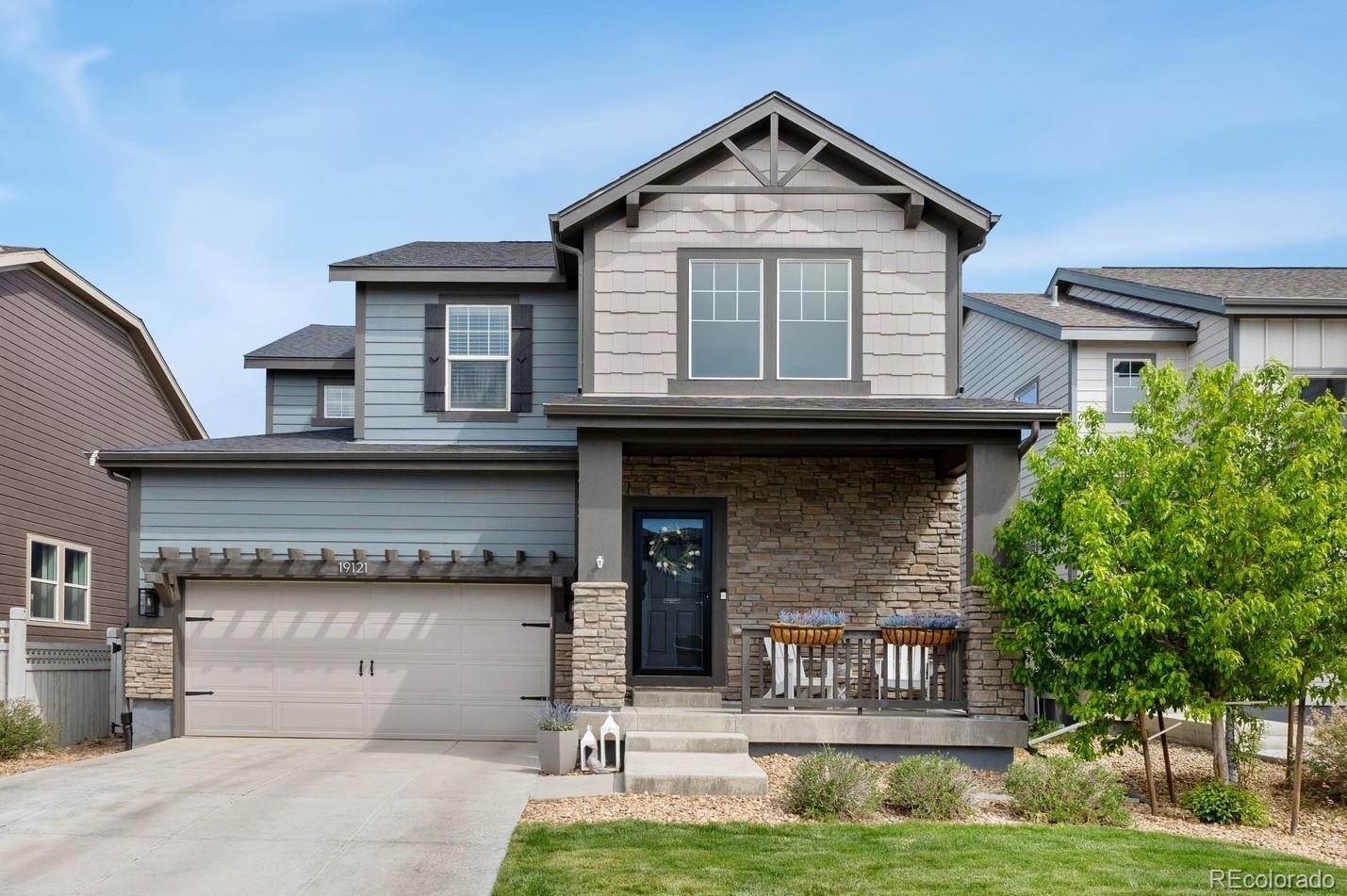Find us on...
Dashboard
- 4 Beds
- 3 Baths
- 2,139 Sqft
- .12 Acres
New Search X
19121 E 65th Avenue
Like new and full of charm, this High Point home offers the look and feel of a new build—without the wait or extra cost. With all appliances just four years old or newer, it’s move-in ready and thoughtfully updated. The open-concept layout connects the kitchen and living room, creating a bright and cheerful space that’s ideal for both relaxing and entertaining. The kitchen and all bathrooms feature stylish quartz countertops, while the living areas boast easy-care LVP flooring and a crisp, clean color palette throughout. Upstairs, all bedrooms are conveniently located near the laundry room to simplify laundry days. The primary suite offers a large bathtub and dual walk-in closets for added luxury. Additional features include a walk-in pantry, extra-high garage ceiling perfect for storage, and a spacious unfinished basement with high ceilings—ideal for a home gym, playroom, or future expansion. Enjoy outdoor living in the second largest backyard on the street, complete with a stained privacy fence, planted privacy bushes, and solar lighting. A covered front porch provides a warm and classic welcome, while the backyard deck invites springtime relaxation. Recent upgrades include a new garage door opener, fence installation, full landscaping with sprinklers, a barn door in the primary bath, and built-in garage storage. Located just 10 minutes from the airport and close to new shopping, dining, public transit, and a soon-to-open rec center, this home combines modern convenience with everyday comfort. Welcome home!
Listing Office: Redfin Corporation 
Essential Information
- MLS® #5299088
- Price$565,000
- Bedrooms4
- Bathrooms3.00
- Full Baths2
- Half Baths1
- Square Footage2,139
- Acres0.12
- Year Built2020
- TypeResidential
- Sub-TypeSingle Family Residence
- StyleTraditional
- StatusActive
Community Information
- Address19121 E 65th Avenue
- SubdivisionHigh Point
- CityDenver
- CountyDenver
- StateCO
- Zip Code80249
Amenities
- AmenitiesPark, Playground
- Parking Spaces2
- # of Garages2
- ViewCity
Utilities
Cable Available, Electricity Connected, Internet Access (Wired), Natural Gas Connected, Phone Connected
Parking
Concrete, Dry Walled, Insulated Garage, Lighted, Oversized, Smart Garage Door, Storage
Interior
- HeatingForced Air, Natural Gas
- CoolingCentral Air
- StoriesTwo
Interior Features
Ceiling Fan(s), Eat-in Kitchen, High Ceilings, High Speed Internet, Jack & Jill Bathroom, Kitchen Island, Open Floorplan, Pantry, Primary Suite, Quartz Counters, Smoke Free, Walk-In Closet(s)
Appliances
Dishwasher, Disposal, Microwave, Refrigerator, Self Cleaning Oven, Sump Pump, Tankless Water Heater
Exterior
- RoofComposition
Lot Description
Landscaped, Near Public Transit, Sprinklers In Front, Sprinklers In Rear
Windows
Double Pane Windows, Egress Windows, Window Treatments
School Information
- DistrictDenver 1
- ElementaryOmar D. Blair Charter School
- MiddleOmar D. Blair Charter School
High
KIPP Denver Collegiate High School
Additional Information
- Date ListedApril 30th, 2025
Listing Details
 Redfin Corporation
Redfin Corporation
 Terms and Conditions: The content relating to real estate for sale in this Web site comes in part from the Internet Data eXchange ("IDX") program of METROLIST, INC., DBA RECOLORADO® Real estate listings held by brokers other than RE/MAX Professionals are marked with the IDX Logo. This information is being provided for the consumers personal, non-commercial use and may not be used for any other purpose. All information subject to change and should be independently verified.
Terms and Conditions: The content relating to real estate for sale in this Web site comes in part from the Internet Data eXchange ("IDX") program of METROLIST, INC., DBA RECOLORADO® Real estate listings held by brokers other than RE/MAX Professionals are marked with the IDX Logo. This information is being provided for the consumers personal, non-commercial use and may not be used for any other purpose. All information subject to change and should be independently verified.
Copyright 2025 METROLIST, INC., DBA RECOLORADO® -- All Rights Reserved 6455 S. Yosemite St., Suite 500 Greenwood Village, CO 80111 USA
Listing information last updated on May 14th, 2025 at 9:19am MDT.





































