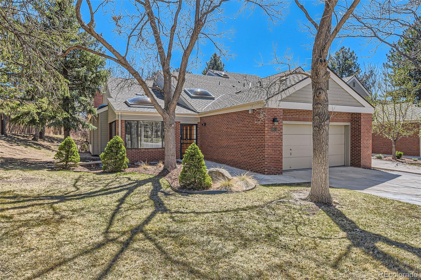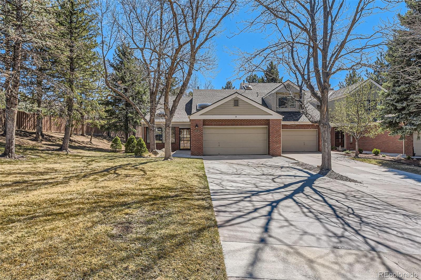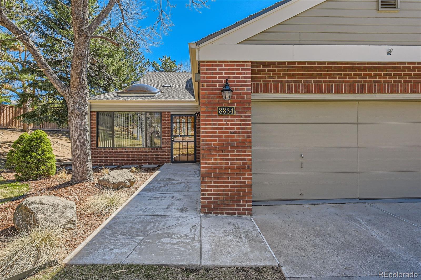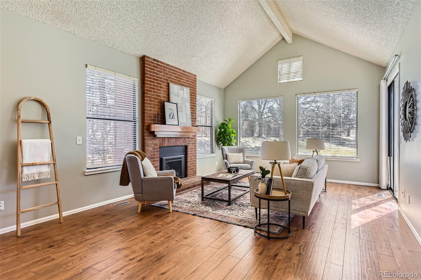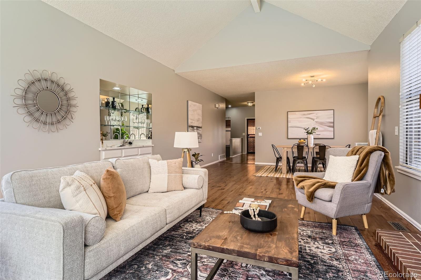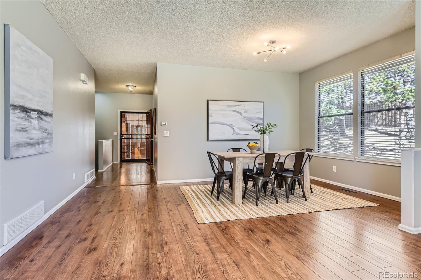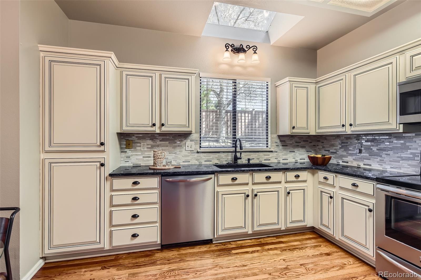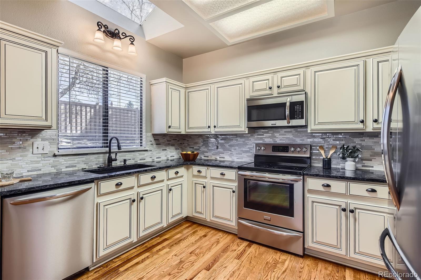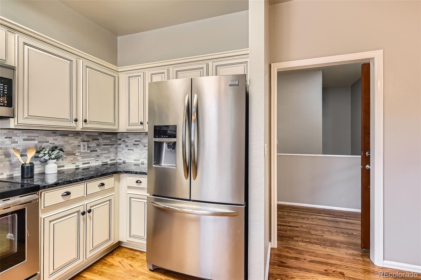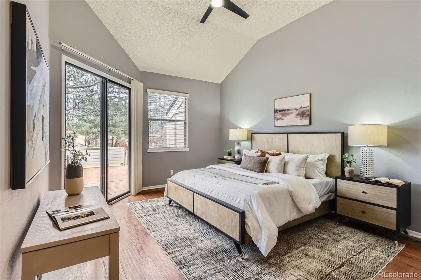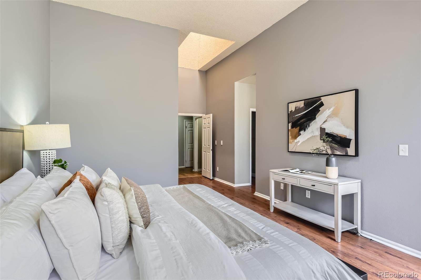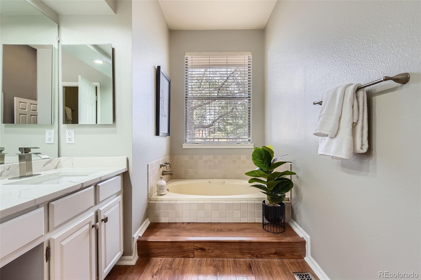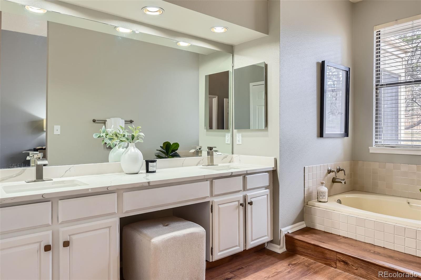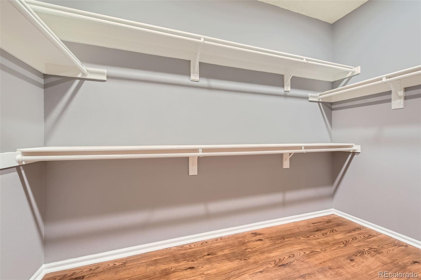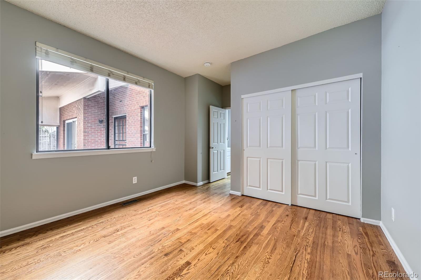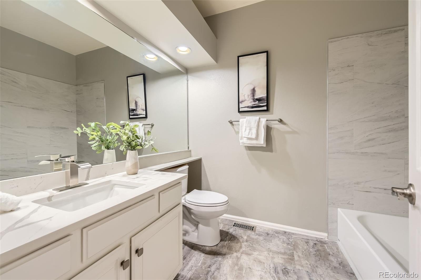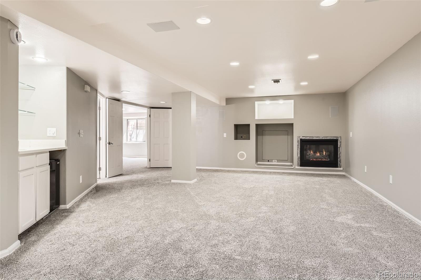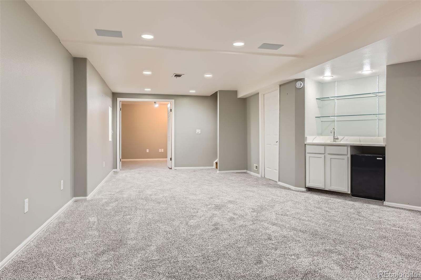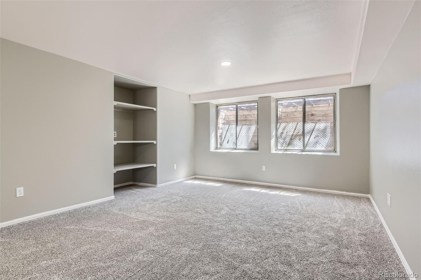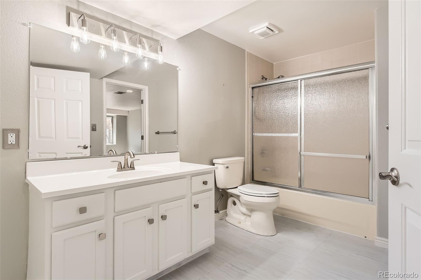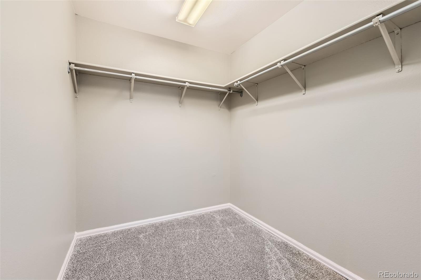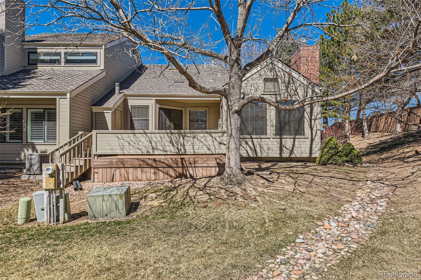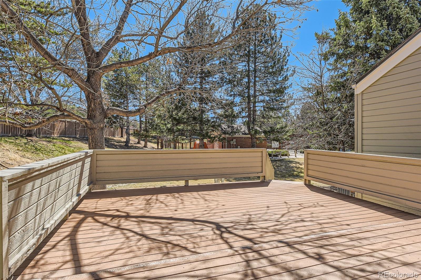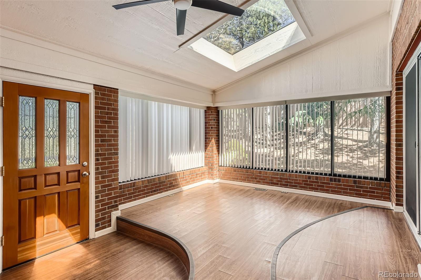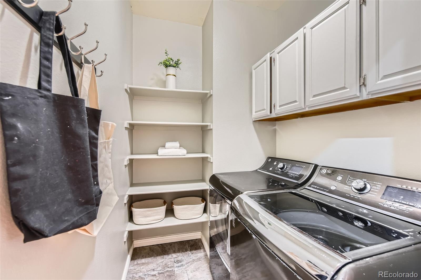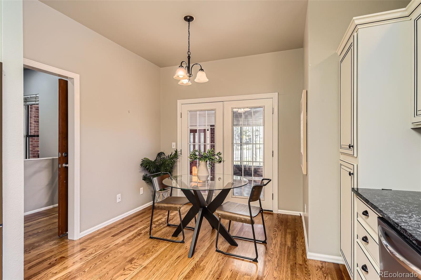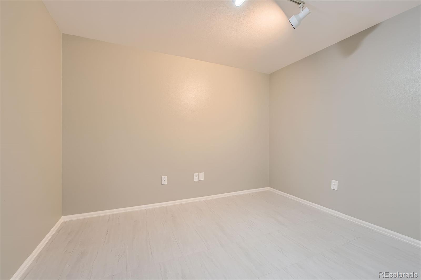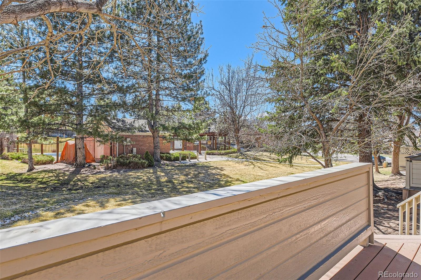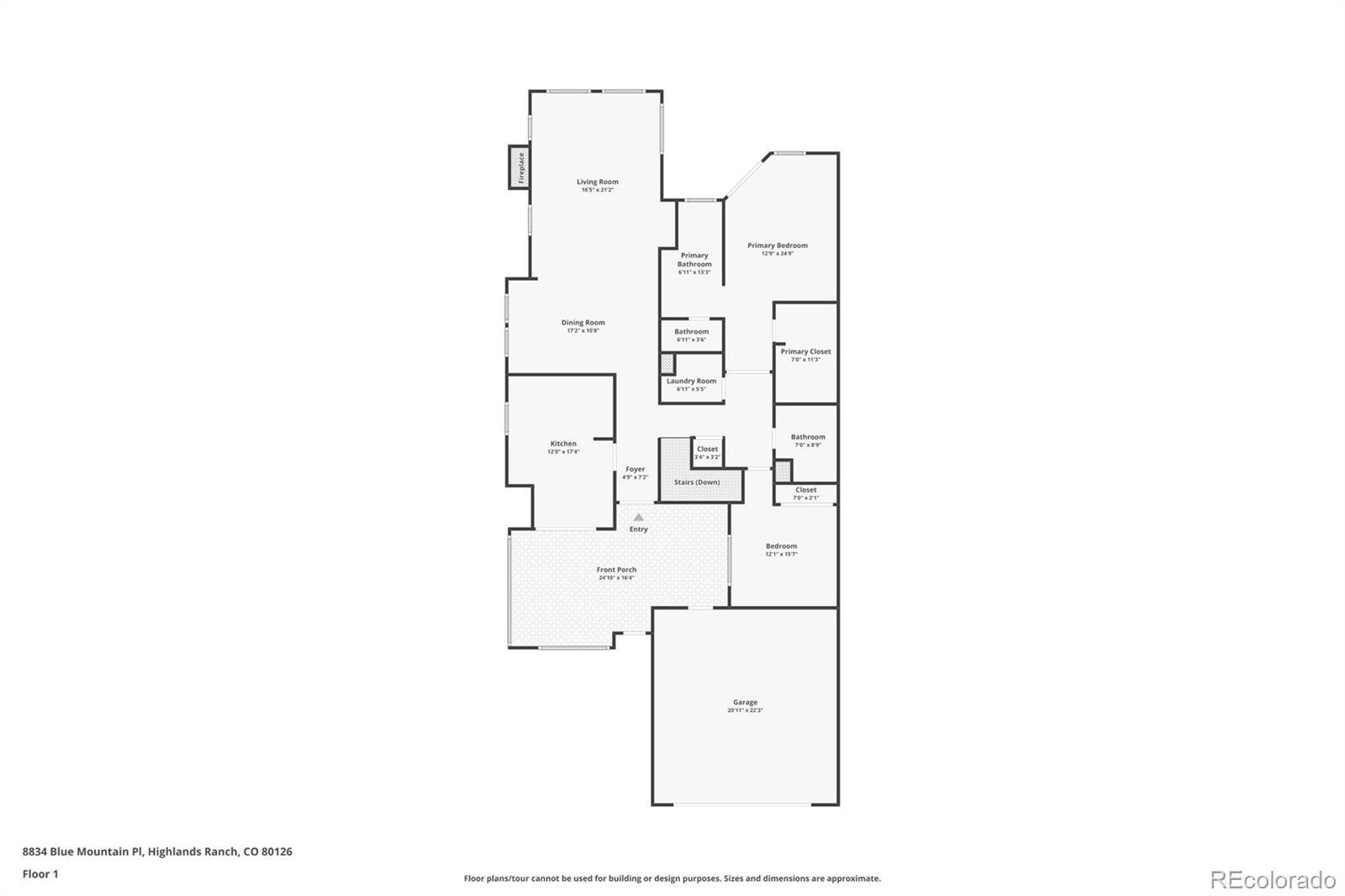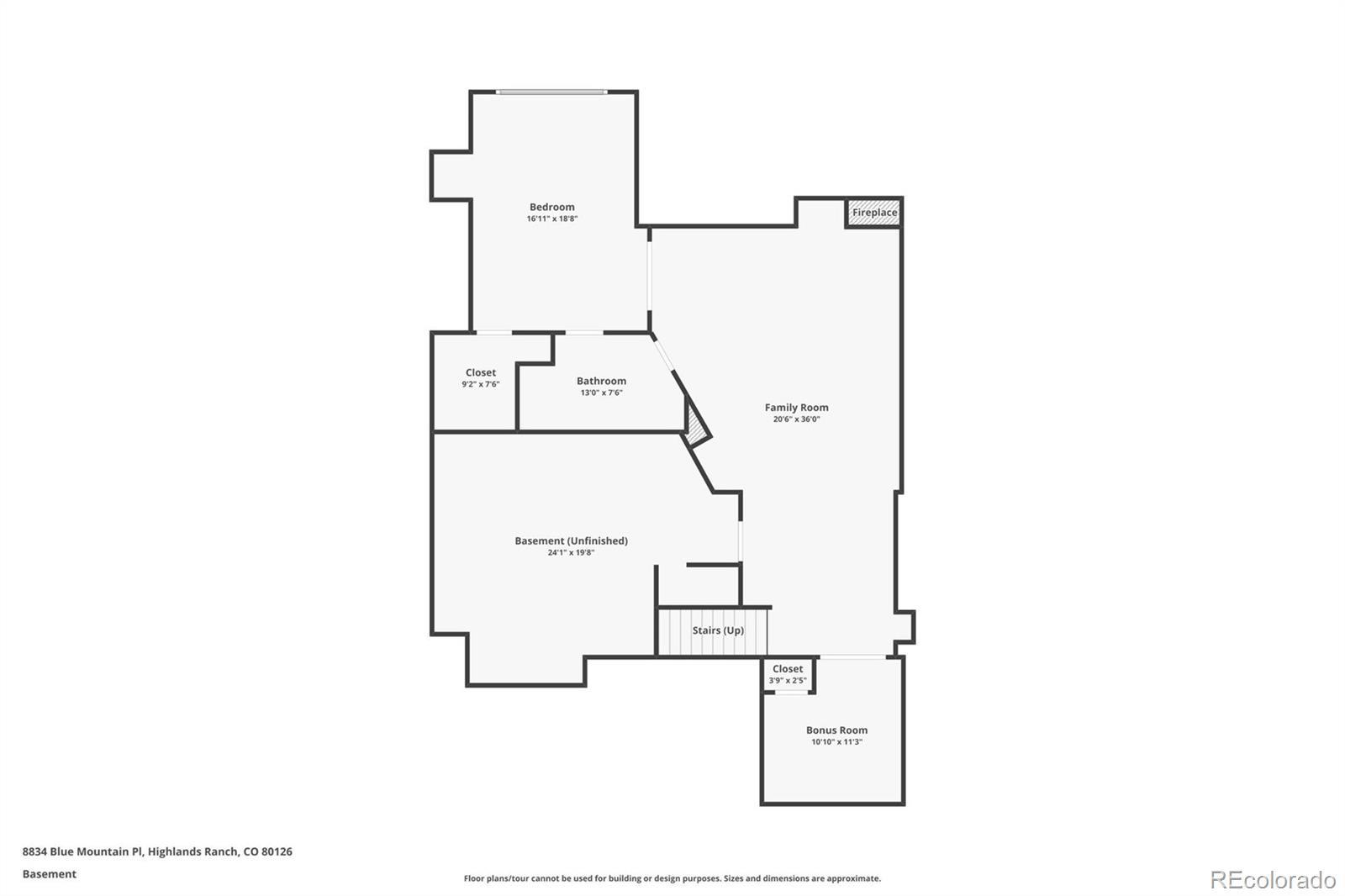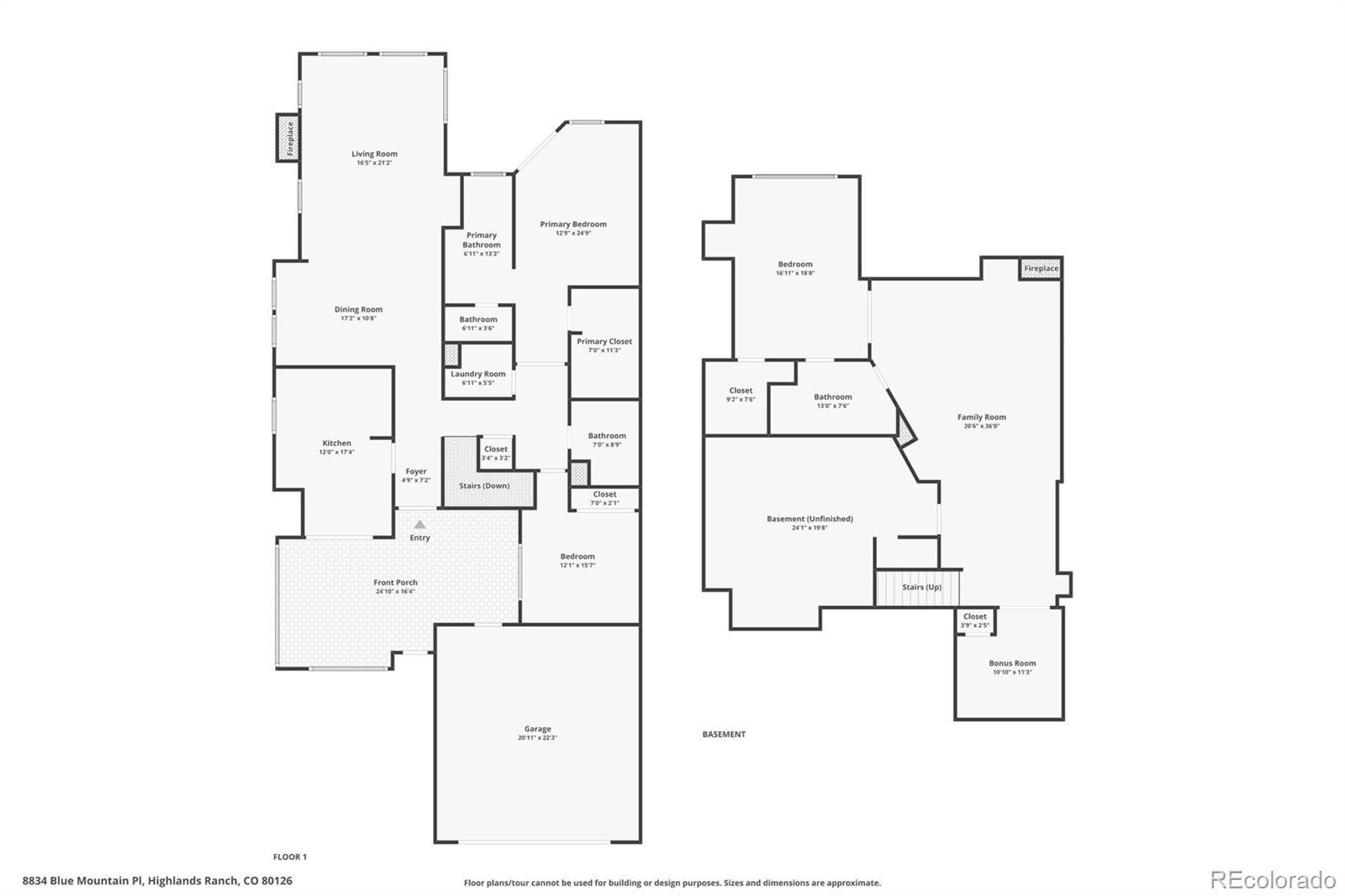Find us on...
Dashboard
- 3 Beds
- 3 Baths
- 3,298 Sqft
- .1 Acres
New Search X
8834 Blue Mountain Place
This is one of Remington Bluffs largest units updated with new paint throughout and carpet in the basement. This home is light and bright with vaulted ceilings and hardwood/vinyl floors including a large kitchen with granite countertops and stainless steel appliances. Open living and dining area. Enclosed front patio with skylights for a functional year round room. Master suite with large walk-in closet and five piece primary bath. Downstairs has been updated and includes a large bedroom with full bath and a bonus room that could be a bedroom, playroom or office. Wonderful community with the neighborhood pool right out the back door. Easy living with all exterior maintenance (all landscaping and snow removal up to the front door) and insurance (you only need to insure contents) included in the HOA fees. Come check out this large and unique property!
Listing Office: LEGACY REALTY 
Essential Information
- MLS® #5301082
- Price$665,000
- Bedrooms3
- Bathrooms3.00
- Full Baths3
- Square Footage3,298
- Acres0.10
- Year Built1985
- TypeResidential
- Sub-TypeTownhouse
- StatusPending
Community Information
- Address8834 Blue Mountain Place
- SubdivisionHighlands Ranch
- CityHighlands Ranch
- CountyDouglas
- StateCO
- Zip Code80126
Amenities
- AmenitiesPark, Pool, Trail(s)
- Parking Spaces2
- # of Garages2
Utilities
Cable Available, Electricity Connected, Internet Access (Wired), Natural Gas Connected
Parking
Concrete, Dry Walled, Lighted, Storage
Interior
- HeatingForced Air
- CoolingCentral Air
- FireplaceYes
- # of Fireplaces2
- FireplacesGas, Living Room
- StoriesOne
Interior Features
Built-in Features, Ceiling Fan(s), Five Piece Bath, Granite Counters, High Ceilings, Primary Suite, Radon Mitigation System, Smoke Free, Vaulted Ceiling(s), Walk-In Closet(s)
Appliances
Bar Fridge, Dishwasher, Disposal, Dryer, Gas Water Heater, Microwave, Range Hood, Refrigerator, Self Cleaning Oven, Washer
Exterior
- Exterior FeaturesHeated Gutters, Rain Gutters
- RoofComposition
- FoundationConcrete Perimeter, Slab
Lot Description
Greenbelt, Landscaped, Master Planned, Near Public Transit, Open Space, Sprinklers In Front, Sprinklers In Rear
Windows
Double Pane Windows, Skylight(s), Window Coverings
School Information
- DistrictDouglas RE-1
- ElementarySand Creek
- MiddleMountain Ridge
- HighMountain Vista
Additional Information
- Date ListedMarch 27th, 2025
- ZoningPDU
Listing Details
 LEGACY REALTY
LEGACY REALTY
 Terms and Conditions: The content relating to real estate for sale in this Web site comes in part from the Internet Data eXchange ("IDX") program of METROLIST, INC., DBA RECOLORADO® Real estate listings held by brokers other than RE/MAX Professionals are marked with the IDX Logo. This information is being provided for the consumers personal, non-commercial use and may not be used for any other purpose. All information subject to change and should be independently verified.
Terms and Conditions: The content relating to real estate for sale in this Web site comes in part from the Internet Data eXchange ("IDX") program of METROLIST, INC., DBA RECOLORADO® Real estate listings held by brokers other than RE/MAX Professionals are marked with the IDX Logo. This information is being provided for the consumers personal, non-commercial use and may not be used for any other purpose. All information subject to change and should be independently verified.
Copyright 2026 METROLIST, INC., DBA RECOLORADO® -- All Rights Reserved 6455 S. Yosemite St., Suite 500 Greenwood Village, CO 80111 USA
Listing information last updated on February 26th, 2026 at 10:18pm MST.

