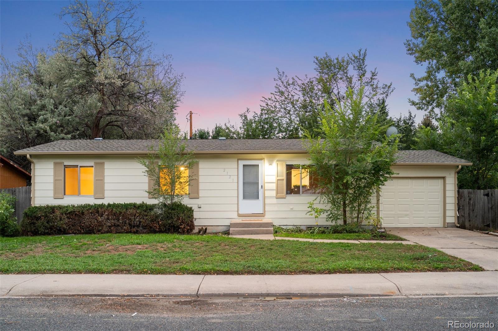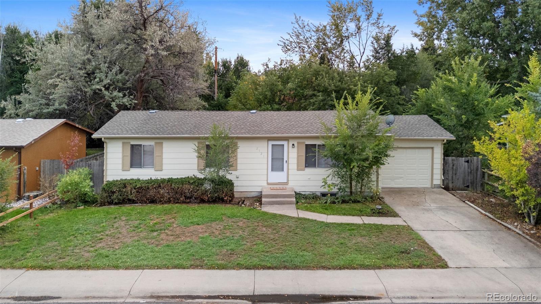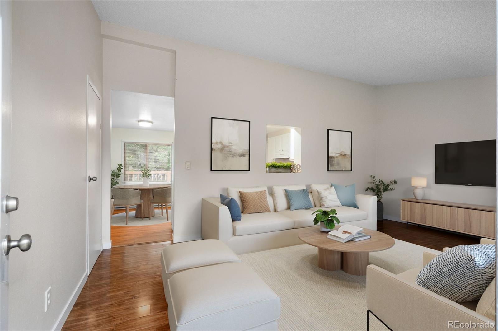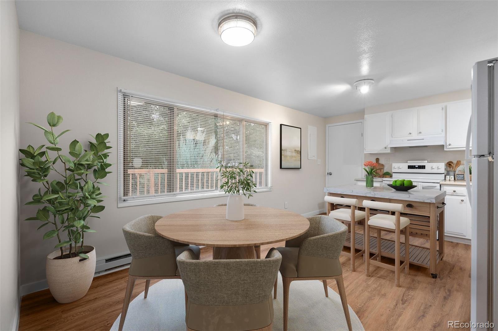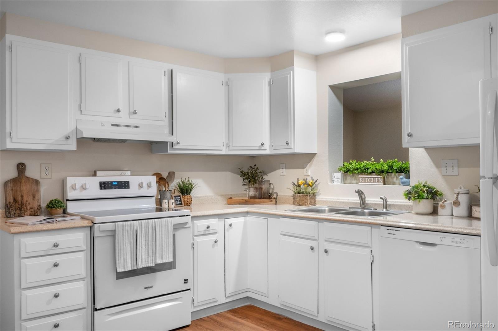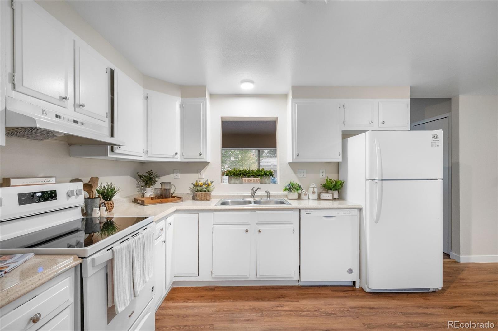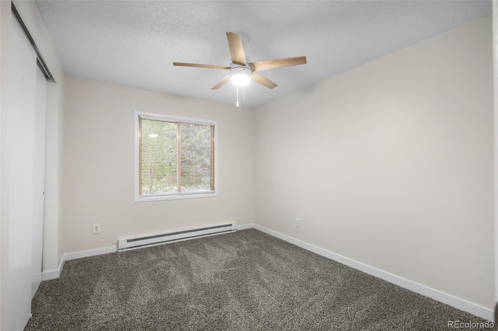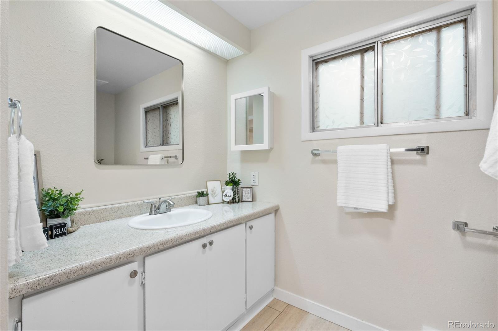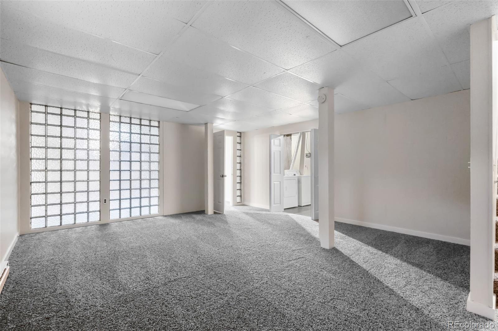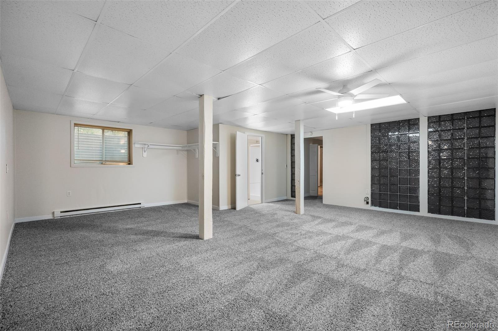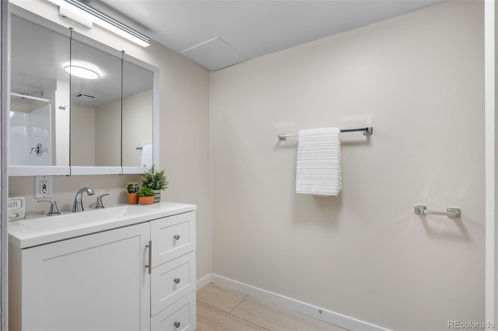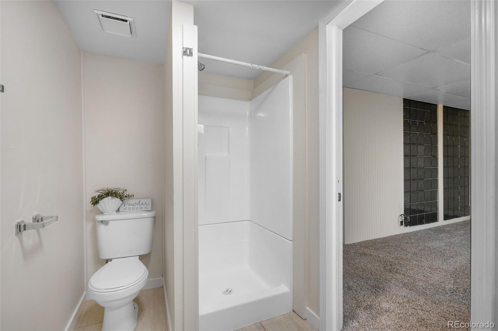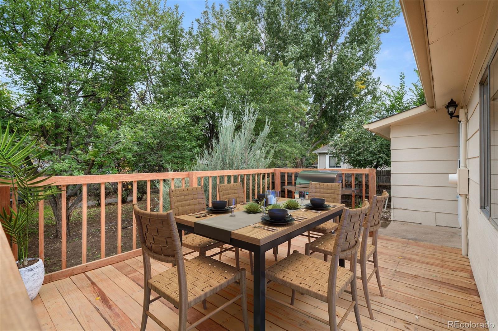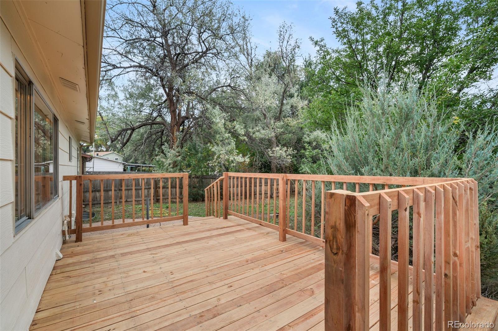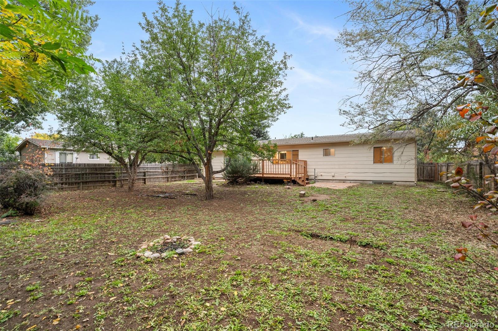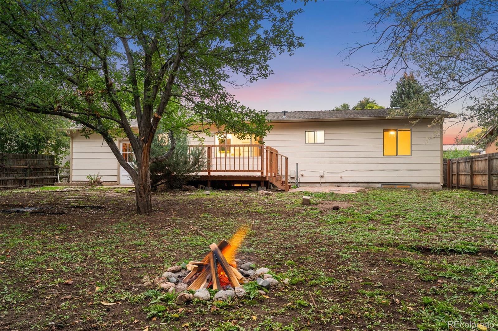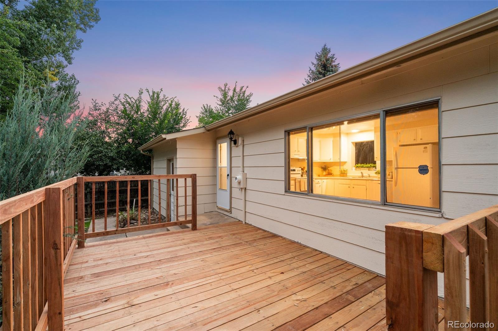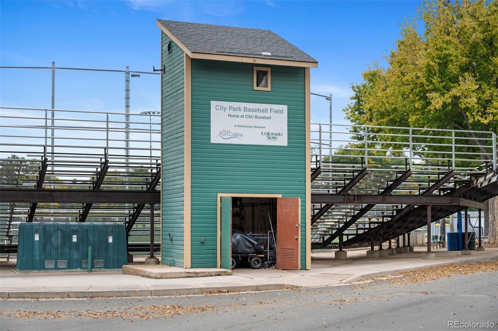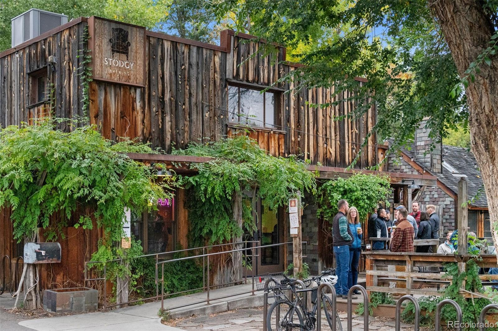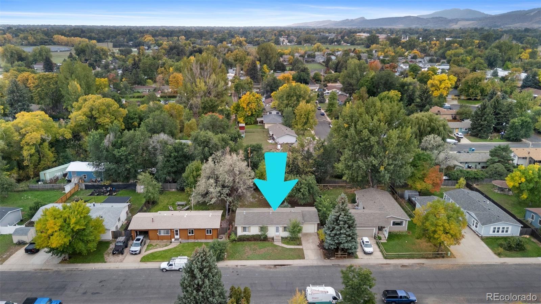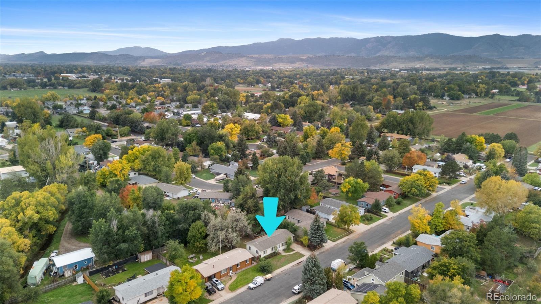Find us on...
Dashboard
- 4 Beds
- 2 Baths
- 2,112 Sqft
- .19 Acres
New Search X
2121 Liberty Drive
This North Fort Collins home is ready to welcome you! Featuring 4 bedrooms, 2 bathrooms, and a one-car garage, it has been thoughtfully refreshed with new flooring, fresh paint, updated lighting, and smart ceiling fans in every bedroom. The open kitchen easily fits a dining table and movable island, while two inviting living spaces, a front living room and a spacious den downstairs, offer plenty of room to gather and unwind. The lower level also includes a comfortable primary suite with an attached bathroom, open closet, and full egress window. The large laundry room provides excellent storage, and baseboard heating allows each room to be individually controlled for year-round comfort. Step outside to a fully fenced backyard with a generous deck, perfect for grilling, dining, or relaxing beneath the fruiting apple tree. Several mature trees provide lovely shade along the south side of the home, creating a peaceful outdoor retreat. From this convenient location in a great, quiet community neighborhood, you’ll enjoy easy access to City Park’s ball fields, playgrounds, and 9-hole golf course, along with nearby trails and local favorites like Stodgy Brewing Company and The Fox Den. Horsetooth Reservoir and Old Town’s shops and restaurants are just minutes away. Come see how easy it is to picture yourself at home here! **Please note: the home is listed as a "mobile" home due to it being a Modular home. This simply means it was built in a controlled environment and brought in pieces during construction to be assembled where it stands. The home is not Mobile per se, and is affixed to a foundation. Also note that this home has a fully finished basement, a rare feature for this neighborhood. Additionally, lending for this home would be the same as any other standard home.**
Listing Office: Evernest, LLC 
Essential Information
- MLS® #5301892
- Price$469,000
- Bedrooms4
- Bathrooms2.00
- Full Baths1
- Square Footage2,112
- Acres0.19
- Year Built1979
- TypeResidential
- Sub-TypeSingle Family Residence
- StyleModular
- StatusPending
Community Information
- Address2121 Liberty Drive
- SubdivisionLiberty Meadows
- CityFort Collins
- CountyLarimer
- StateCO
- Zip Code80521
Amenities
- Parking Spaces1
- # of Garages1
Interior
- HeatingBaseboard
- CoolingOther
- StoriesOne
Interior Features
Ceiling Fan(s), Eat-in Kitchen, Primary Suite, Vaulted Ceiling(s)
Appliances
Dishwasher, Disposal, Dryer, Gas Water Heater, Oven, Range Hood, Refrigerator, Washer
Exterior
- Exterior FeaturesPrivate Yard
- Lot DescriptionLevel
- RoofComposition
School Information
- DistrictPoudre R-1
- ElementaryIrish
- MiddleLincoln
- HighPoudre
Additional Information
- Date ListedOctober 8th, 2025
- ZoningR2
Listing Details
 Evernest, LLC
Evernest, LLC
 Terms and Conditions: The content relating to real estate for sale in this Web site comes in part from the Internet Data eXchange ("IDX") program of METROLIST, INC., DBA RECOLORADO® Real estate listings held by brokers other than RE/MAX Professionals are marked with the IDX Logo. This information is being provided for the consumers personal, non-commercial use and may not be used for any other purpose. All information subject to change and should be independently verified.
Terms and Conditions: The content relating to real estate for sale in this Web site comes in part from the Internet Data eXchange ("IDX") program of METROLIST, INC., DBA RECOLORADO® Real estate listings held by brokers other than RE/MAX Professionals are marked with the IDX Logo. This information is being provided for the consumers personal, non-commercial use and may not be used for any other purpose. All information subject to change and should be independently verified.
Copyright 2025 METROLIST, INC., DBA RECOLORADO® -- All Rights Reserved 6455 S. Yosemite St., Suite 500 Greenwood Village, CO 80111 USA
Listing information last updated on December 3rd, 2025 at 8:04pm MST.

