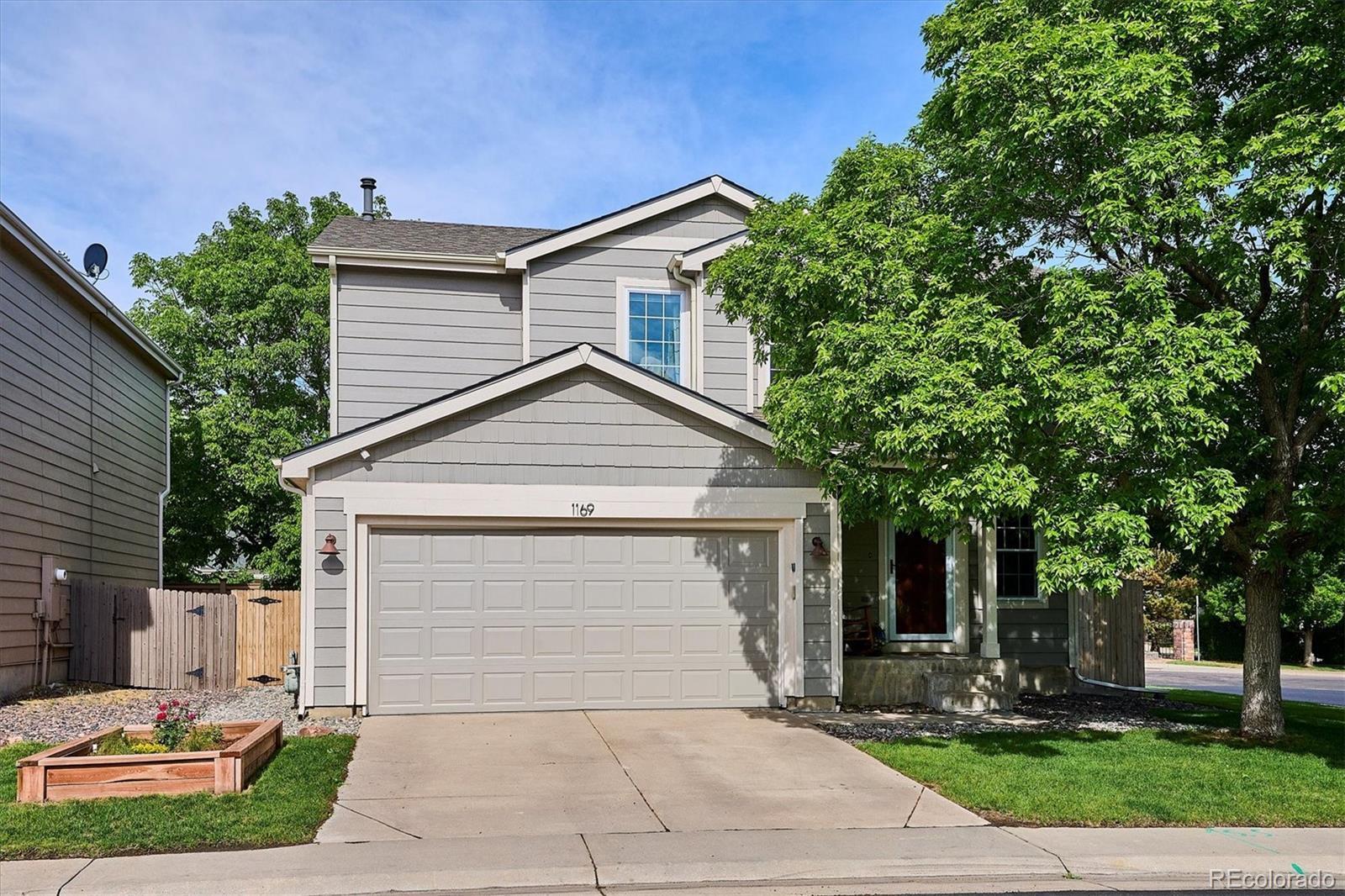Find us on...
Dashboard
- 4 Beds
- 3 Baths
- 1,550 Sqft
- .08 Acres
New Search X
1169 S Alton Court
Welcome to this beautifully updated 4-bedroom, 3-bathroom home in Denver’s Alton Park community! Meticulously remodeled, this home is clean as a pin and absolutely move-in ready. With fresh paint, newer carpet, and a fully renovated kitchen featuring modern finishes and stainless steel appliances, every detail has been thoughtfully curated for style and comfort. Step inside to find a bright, open floor plan with gleaming hardwoods, perfect for everyday living and entertaining. The spacious living areas flow seamlessly, offering a welcoming ambiance throughout. Upstairs you will discover a spacious primary suite with an expansive walk in closet (12 x 5). Both bathrooms feature custom tile work as part of the full renovation. All major systems, roof, and windows are newer, giving you peace of mind and added value. The low maintance private backyard oasis has been completely redone—ideal for hosting gatherings or relaxing outdoors. Whether it’s a summer barbecue or an evening under the stars, this entertaining space truly shines. Located in a vibrant community, you’ll enjoy exclusive access to a community pool and two playgrounds. Plus, you're just minutes from shopping, dining, parks, schools, and recreation centers, making this location as convenient as it is charming. The basement level is unfinished, creating a clean slate to make it your own! Don’t miss this incredible opportunity to own a turn-key home in a fantastic neighborhood—schedule your showing today!
Listing Office: Resident Realty North Metro LLC 
Essential Information
- MLS® #5302061
- Price$547,900
- Bedrooms4
- Bathrooms3.00
- Full Baths2
- Half Baths1
- Square Footage1,550
- Acres0.08
- Year Built1999
- TypeResidential
- Sub-TypeSingle Family Residence
- StyleTraditional
- StatusPending
Community Information
- Address1169 S Alton Court
- SubdivisionAlton Park
- CityDenver
- CountyArapahoe
- StateCO
- Zip Code80247
Amenities
- AmenitiesClubhouse, Playground, Pool
- Parking Spaces2
- # of Garages2
Utilities
Electricity Connected, Natural Gas Connected
Parking
Concrete, Dry Walled, Lighted, Oversized, Storage
Interior
- HeatingForced Air, Natural Gas
- CoolingCentral Air
- FireplaceYes
- # of Fireplaces1
- FireplacesGas, Living Room
- StoriesTwo
Interior Features
Ceiling Fan(s), Eat-in Kitchen, Granite Counters, Open Floorplan, Pantry, Primary Suite, Smoke Free, Walk-In Closet(s)
Appliances
Dishwasher, Disposal, Dryer, Gas Water Heater, Microwave, Oven, Range, Range Hood, Refrigerator, Washer
Exterior
- RoofComposition
Exterior Features
Garden, Lighting, Private Yard, Rain Gutters
Lot Description
Corner Lot, Landscaped, Level, Sprinklers In Front
Windows
Double Pane Windows, Window Coverings
School Information
- DistrictCherry Creek 5
- ElementaryVillage East
- MiddlePrairie
- HighOverland
Additional Information
- Date ListedMay 22nd, 2025
- ZoningResidential
Listing Details
Resident Realty North Metro LLC
 Terms and Conditions: The content relating to real estate for sale in this Web site comes in part from the Internet Data eXchange ("IDX") program of METROLIST, INC., DBA RECOLORADO® Real estate listings held by brokers other than RE/MAX Professionals are marked with the IDX Logo. This information is being provided for the consumers personal, non-commercial use and may not be used for any other purpose. All information subject to change and should be independently verified.
Terms and Conditions: The content relating to real estate for sale in this Web site comes in part from the Internet Data eXchange ("IDX") program of METROLIST, INC., DBA RECOLORADO® Real estate listings held by brokers other than RE/MAX Professionals are marked with the IDX Logo. This information is being provided for the consumers personal, non-commercial use and may not be used for any other purpose. All information subject to change and should be independently verified.
Copyright 2025 METROLIST, INC., DBA RECOLORADO® -- All Rights Reserved 6455 S. Yosemite St., Suite 500 Greenwood Village, CO 80111 USA
Listing information last updated on June 9th, 2025 at 12:49pm MDT.


































