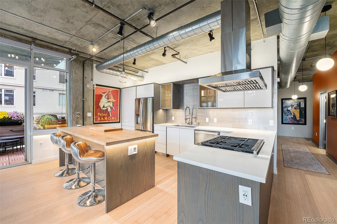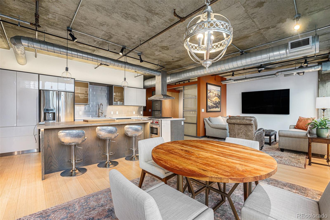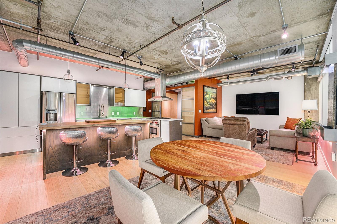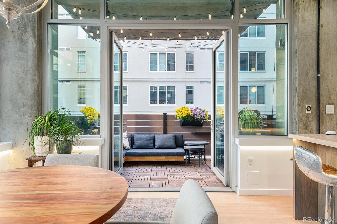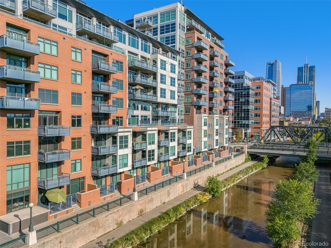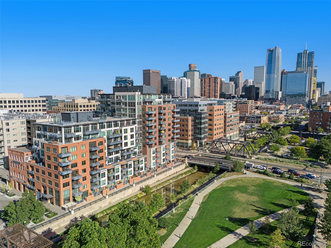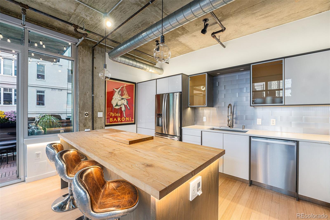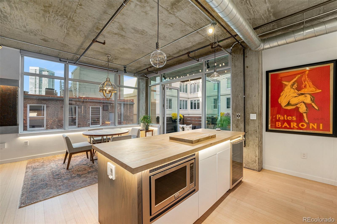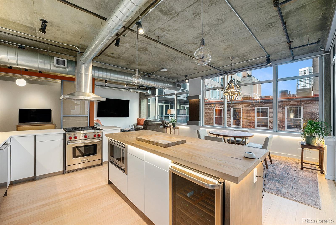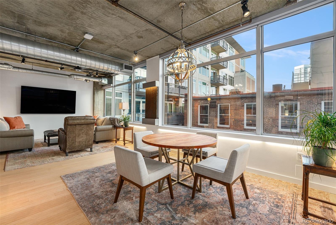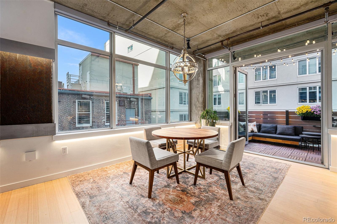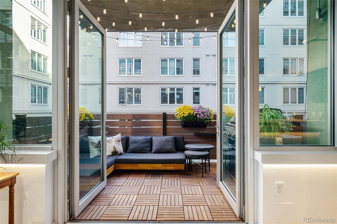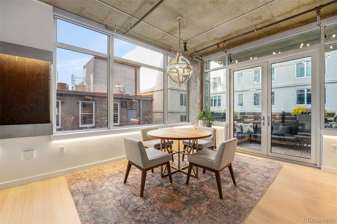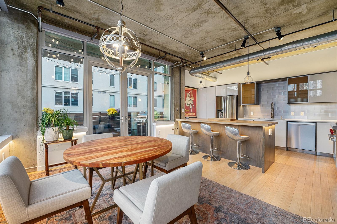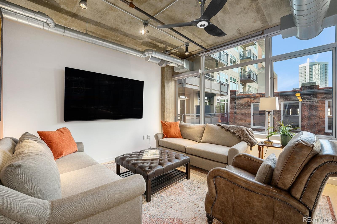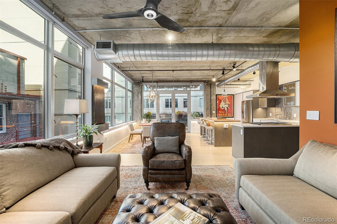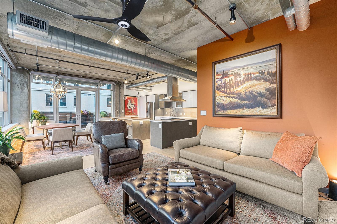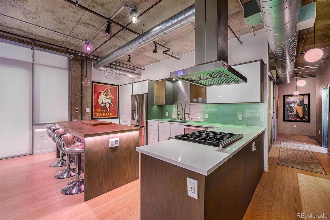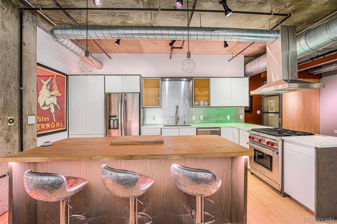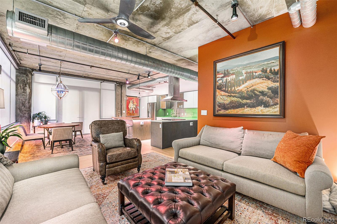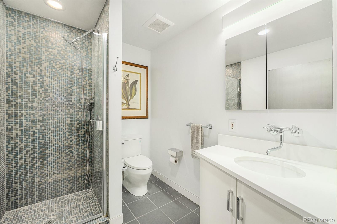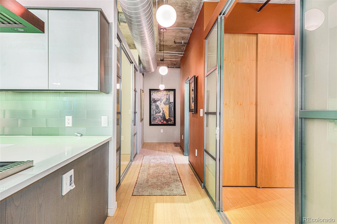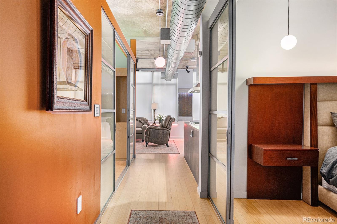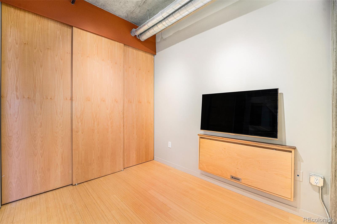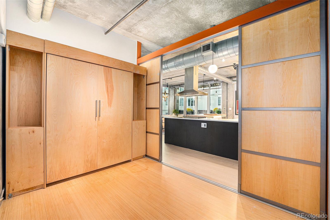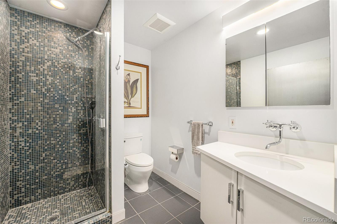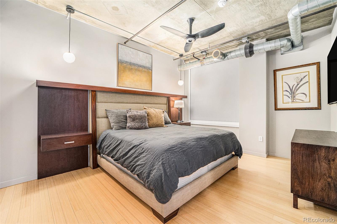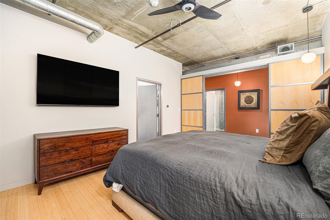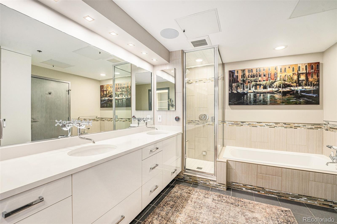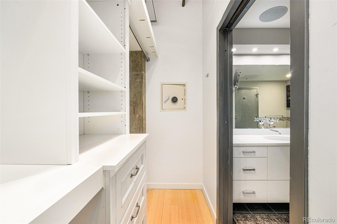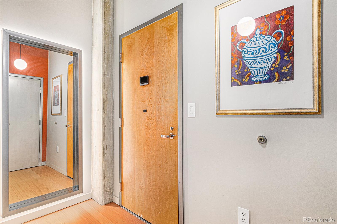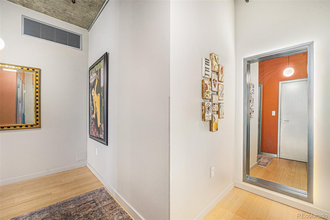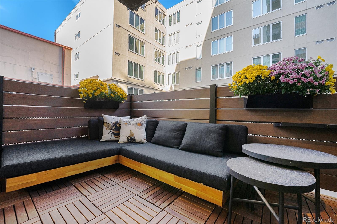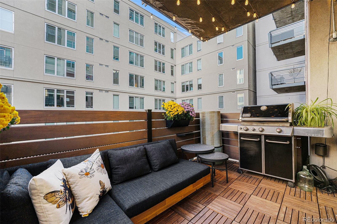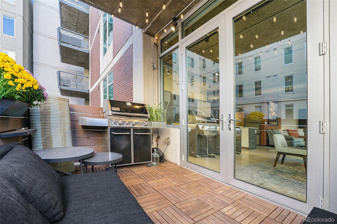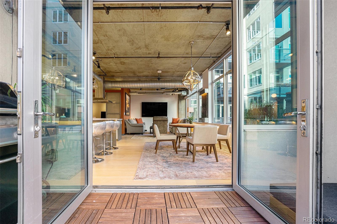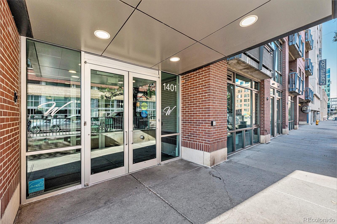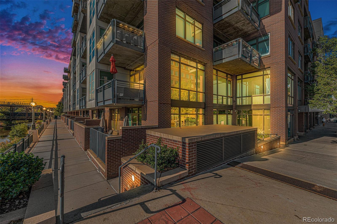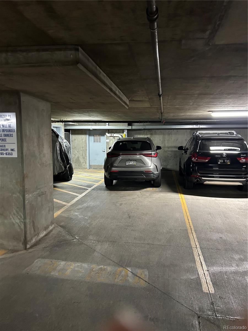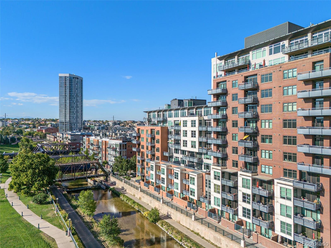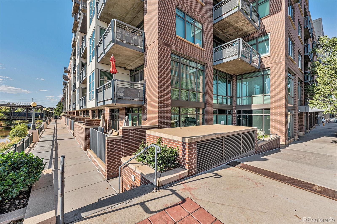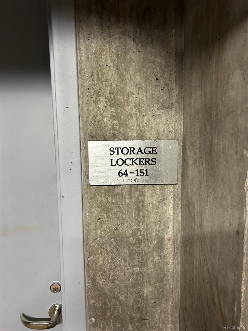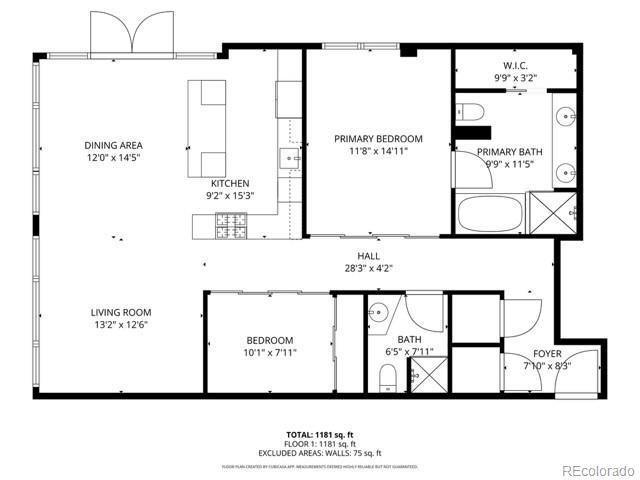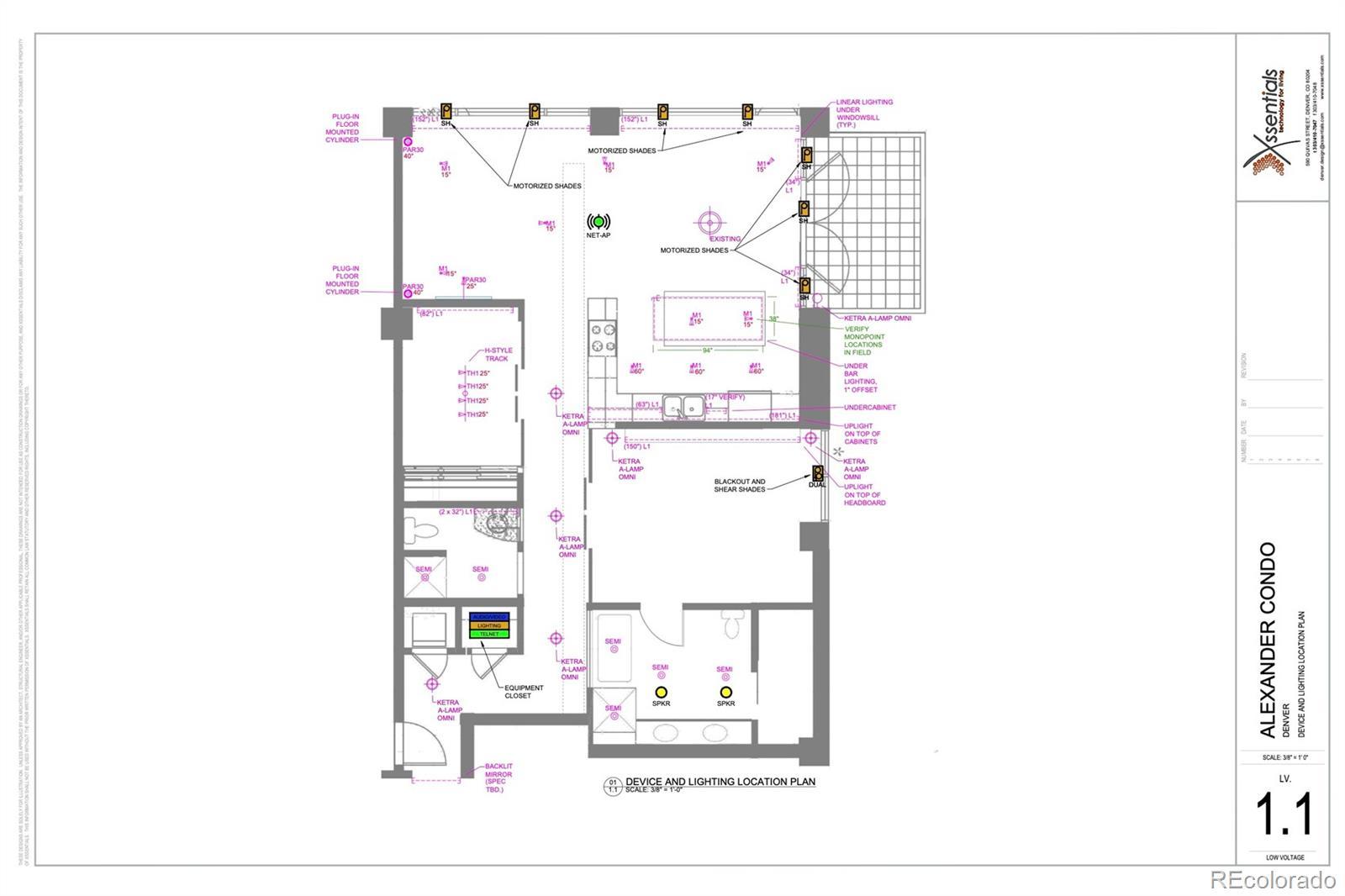Find us on...
Dashboard
- $675k Price
- 2 Beds
- 2 Baths
- 1,373 Sqft
New Search X
1401 Wewatta Street 504
Welcome to a ZEN space in urban living at its finest in the heart of Denver! Step inside to discover the most amazing recently remodeled abode with automated lighting system by Greg Mackel that is truly superb, Wolf and Miele appliances perfect for entertaining or relaxing. The primary bedroom, has an en-suite bathroom and built-in king bed with a wall safe. The second bedroom with Murphy bed and desk provides flexibility for guests or a home office. The condo building, is located on the Cherry Creek Trail and a cul-de-sac. Waterside Lofts 2 bed-1373 sf. has a state of the art gym, frontdesk concierge, 2 covered secured parking, and a storage. This city life location is 3 blocks from Union Station and easy access to dining, shopping, and entertainment. This condo is a perfect blend of style and comfort—come see it today and experience the best of Denver living! *Wall fountain, Murphy bed, built in king bad in primary, motorized blinds and air purification system included in sale.* HOA's include everything except Xcel and Internet and unit insurance.
Listing Office: Compass - Denver 
Essential Information
- MLS® #5302840
- Price$675,000
- Bedrooms2
- Bathrooms2.00
- Full Baths1
- Square Footage1,373
- Acres0.00
- Year Built2002
- TypeResidential
- Sub-TypeCondominium
- StyleLoft, Urban Contemporary
- StatusActive
Community Information
- Address1401 Wewatta Street 504
- SubdivisionDowntown - LODO
- CityDenver
- CountyDenver
- StateCO
- Zip Code80202
Amenities
- Parking Spaces2
- # of Garages2
- Is WaterfrontYes
- WaterfrontRiver Front
Amenities
Bike Maintenance Area, Bike Storage, Business Center, Elevator(s), Fitness Center, Front Desk, On Site Management, Security
Utilities
Cable Available, Electricity Connected, Natural Gas Connected
Parking
Concrete, Heated Garage, Lighted, Storage, Tandem, Underground
Interior
- HeatingForced Air, Heat Pump
- CoolingCentral Air
- StoriesOne
Interior Features
Block Counters, Butcher Counters, Eat-in Kitchen, Five Piece Bath, High Ceilings, High Speed Internet, Kitchen Island, No Stairs, Open Floorplan, Primary Suite, Quartz Counters, Smoke Free
Appliances
Dishwasher, Disposal, Dryer, Microwave, Oven, Range, Range Hood, Refrigerator, Self Cleaning Oven, Washer, Wine Cooler
Exterior
- Exterior FeaturesBalcony, Elevator, Gas Valve
- Lot DescriptionCul-De-Sac
- RoofMembrane
Windows
Double Pane Windows, Window Coverings
School Information
- DistrictDenver 1
- ElementaryGreenlee
- MiddleStrive Westwood
- HighWest Leadership
Additional Information
- Date ListedOctober 24th, 2025
- ZoningR-MU-30
Listing Details
 Compass - Denver
Compass - Denver
 Terms and Conditions: The content relating to real estate for sale in this Web site comes in part from the Internet Data eXchange ("IDX") program of METROLIST, INC., DBA RECOLORADO® Real estate listings held by brokers other than RE/MAX Professionals are marked with the IDX Logo. This information is being provided for the consumers personal, non-commercial use and may not be used for any other purpose. All information subject to change and should be independently verified.
Terms and Conditions: The content relating to real estate for sale in this Web site comes in part from the Internet Data eXchange ("IDX") program of METROLIST, INC., DBA RECOLORADO® Real estate listings held by brokers other than RE/MAX Professionals are marked with the IDX Logo. This information is being provided for the consumers personal, non-commercial use and may not be used for any other purpose. All information subject to change and should be independently verified.
Copyright 2025 METROLIST, INC., DBA RECOLORADO® -- All Rights Reserved 6455 S. Yosemite St., Suite 500 Greenwood Village, CO 80111 USA
Listing information last updated on December 27th, 2025 at 5:18am MST.

