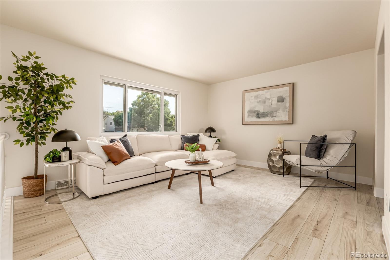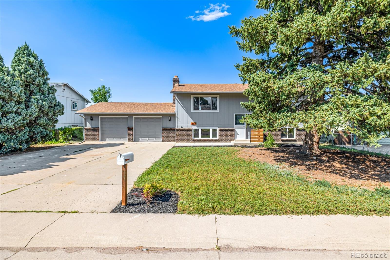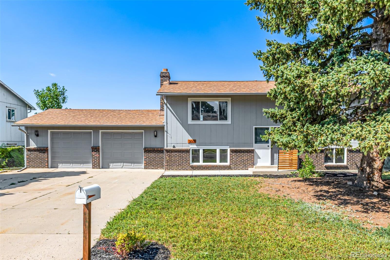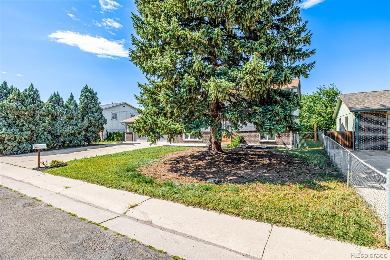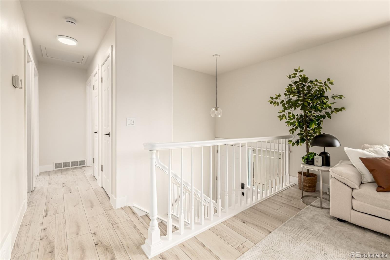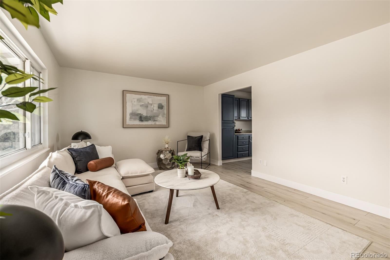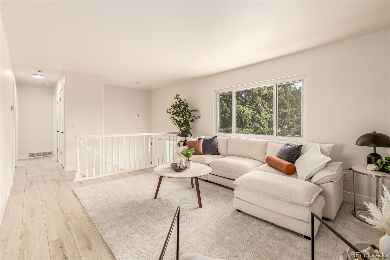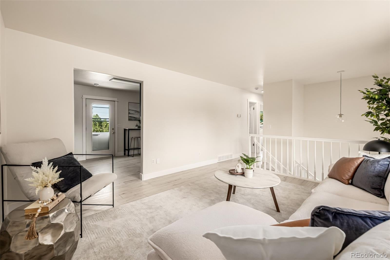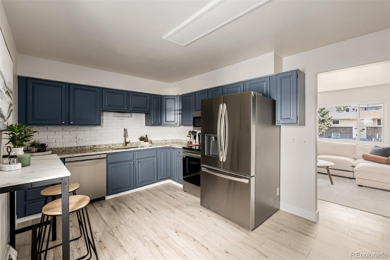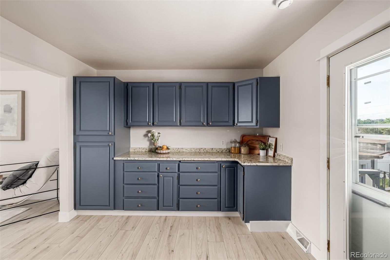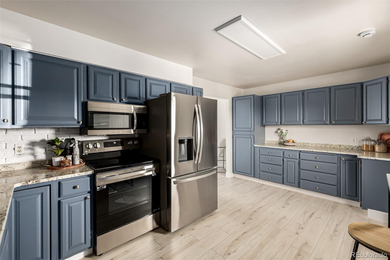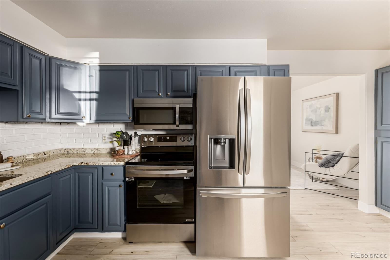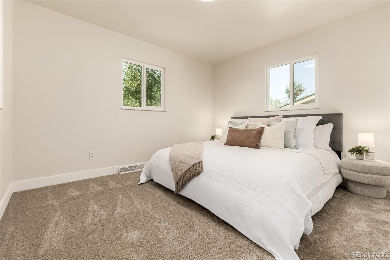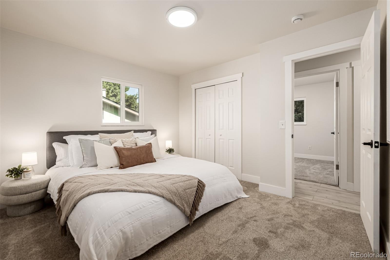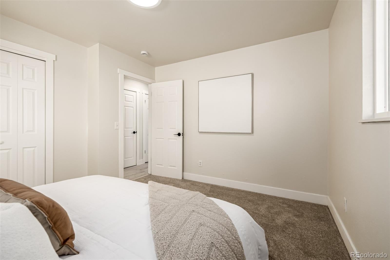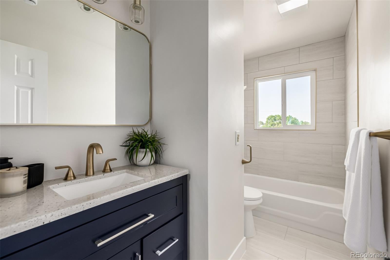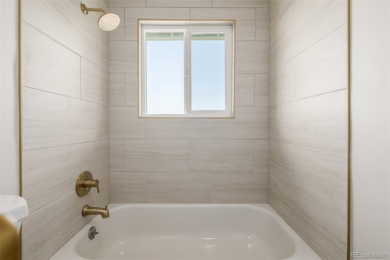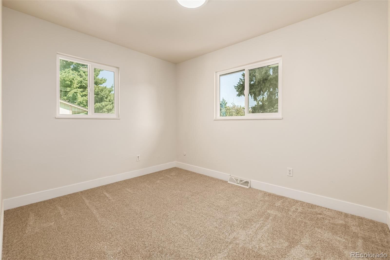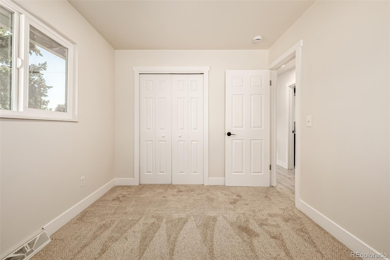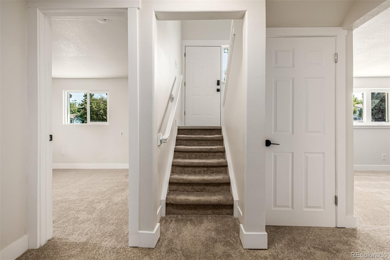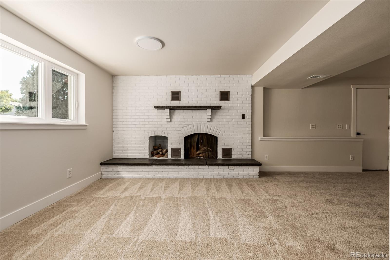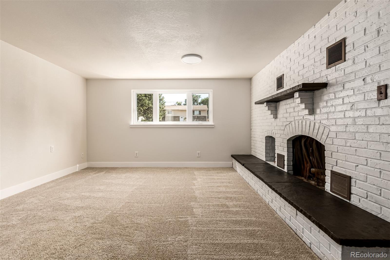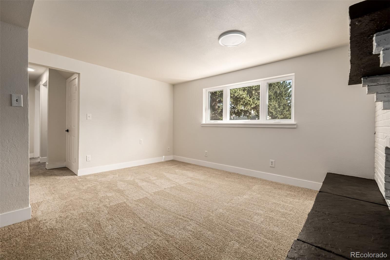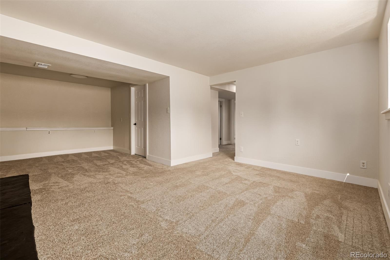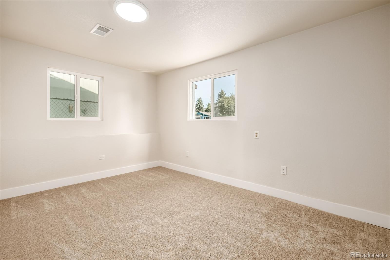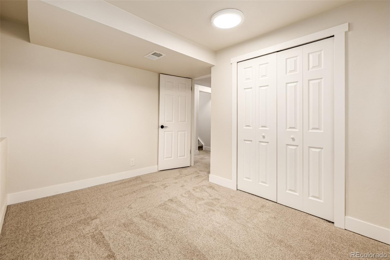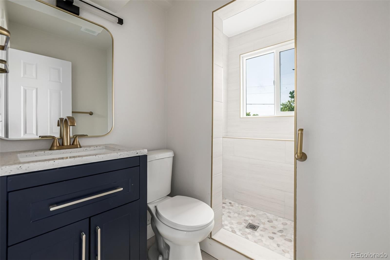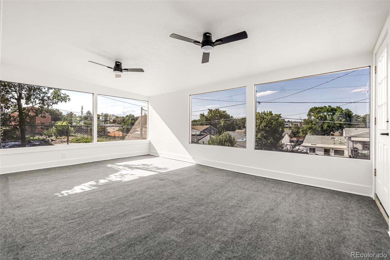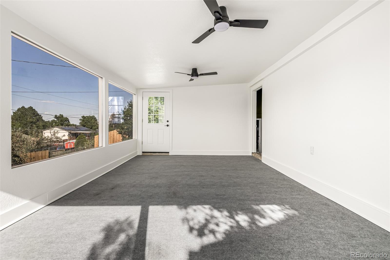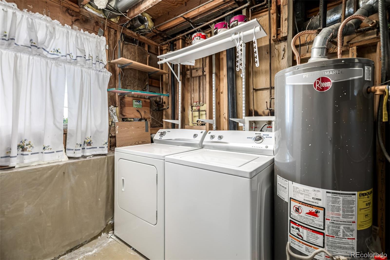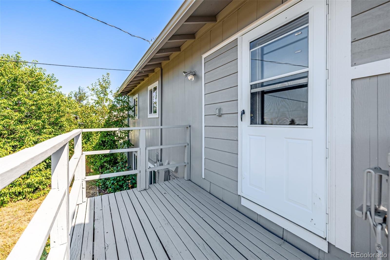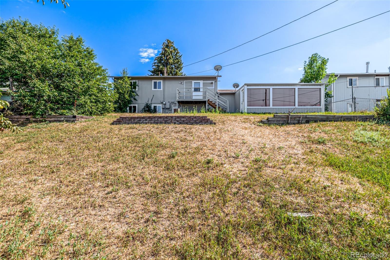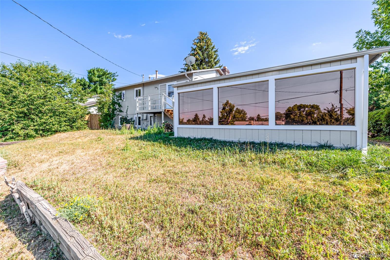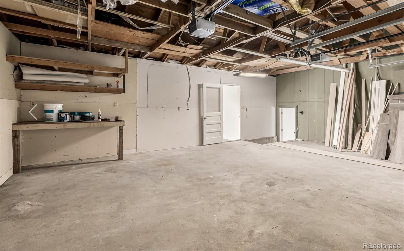Find us on...
Dashboard
- 4 Beds
- 2 Baths
- 1,850 Sqft
- .21 Acres
New Search X
2221 E 84th Avenue
Seller offering creative finance options! Welcome to 2221 E 84th Avenue, Denver, CO — a beautifully updated single-family home in the desirable Northfield neighborhood of Adams County. Built in 1972, this charming residence offers 1,850 sq. ft. of living space, plus an additional 250 sq. ft. enclosed sunroom overlooking a spacious backyard on a 9,147 sq. ft. lot. Inside, enjoy brand-new flooring, fresh paint, and stylish modern updates throughout. The bright and airy sunroom provides the perfect space for relaxing, entertaining, or enjoying year-round natural light. Step outside to a large, private backyard ideal for gatherings, gardening, or simply enjoying Denver’s beautiful weather. Additional features include an oversized two-car attached garage, forced-air heating, and central cooling for year-round comfort. With its fresh updates, flexible living spaces, and prime location, this home perfectly combines comfort, functionality, and charm — a true Denver gem ready to welcome its next owner!
Listing Office: Compass - Denver 
Essential Information
- MLS® #5303102
- Price$499,999
- Bedrooms4
- Bathrooms2.00
- Full Baths1
- Square Footage1,850
- Acres0.21
- Year Built1972
- TypeResidential
- Sub-TypeSingle Family Residence
- StyleTraditional
- StatusPending
Community Information
- Address2221 E 84th Avenue
- SubdivisionNorthfield
- CityDenver
- CountyAdams
- StateCO
- Zip Code80229
Amenities
- Parking Spaces2
- ParkingConcrete
- # of Garages2
Utilities
Cable Available, Electricity Available, Natural Gas Available, Phone Available
Interior
- HeatingForced Air
- CoolingCentral Air
- FireplaceYes
- # of Fireplaces1
- FireplacesFamily Room, Wood Burning
- StoriesBi-Level
Interior Features
Built-in Features, Ceiling Fan(s), Eat-in Kitchen, Granite Counters, High Speed Internet
Appliances
Dishwasher, Disposal, Microwave, Range, Refrigerator
Exterior
- Exterior FeaturesPrivate Yard, Rain Gutters
- WindowsDouble Pane Windows
- RoofComposition
Lot Description
Landscaped, Many Trees, Sloped
School Information
- DistrictAdams 12 5 Star Schl
- ElementaryMcElwain
- MiddleThornton
- HighThornton
Additional Information
- Date ListedAugust 12th, 2025
- ZoningR-1-C
Listing Details
 Compass - Denver
Compass - Denver
 Terms and Conditions: The content relating to real estate for sale in this Web site comes in part from the Internet Data eXchange ("IDX") program of METROLIST, INC., DBA RECOLORADO® Real estate listings held by brokers other than RE/MAX Professionals are marked with the IDX Logo. This information is being provided for the consumers personal, non-commercial use and may not be used for any other purpose. All information subject to change and should be independently verified.
Terms and Conditions: The content relating to real estate for sale in this Web site comes in part from the Internet Data eXchange ("IDX") program of METROLIST, INC., DBA RECOLORADO® Real estate listings held by brokers other than RE/MAX Professionals are marked with the IDX Logo. This information is being provided for the consumers personal, non-commercial use and may not be used for any other purpose. All information subject to change and should be independently verified.
Copyright 2026 METROLIST, INC., DBA RECOLORADO® -- All Rights Reserved 6455 S. Yosemite St., Suite 500 Greenwood Village, CO 80111 USA
Listing information last updated on January 1st, 2026 at 2:03am MST.

