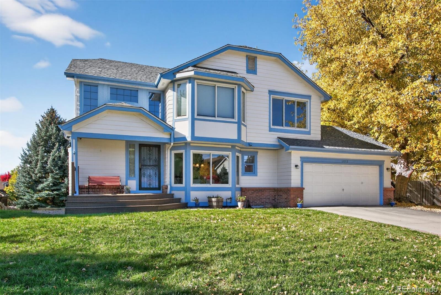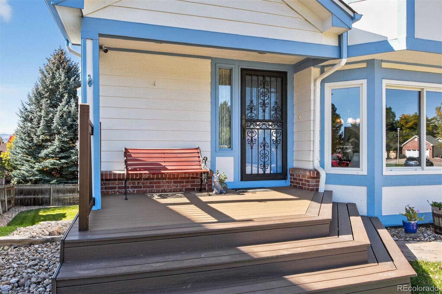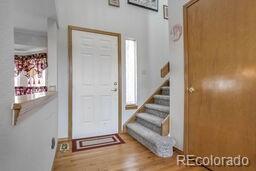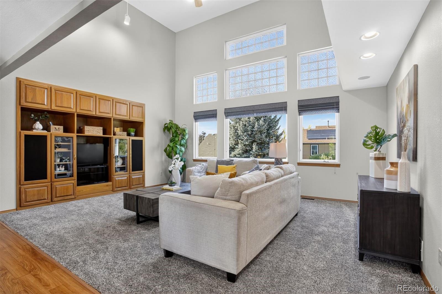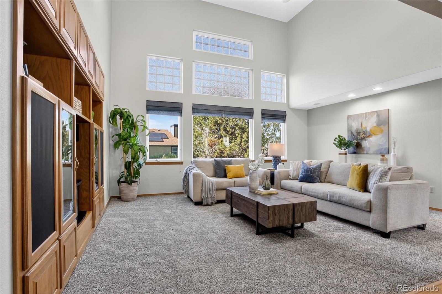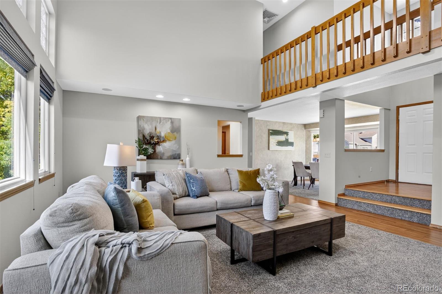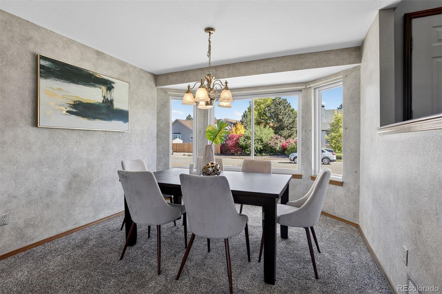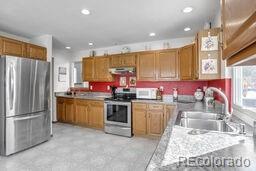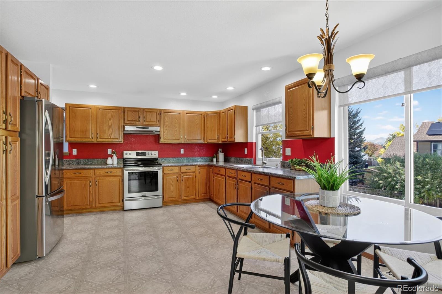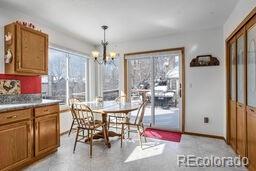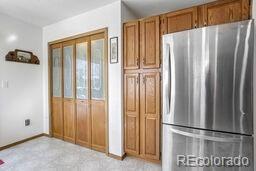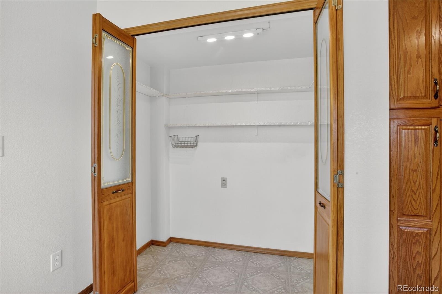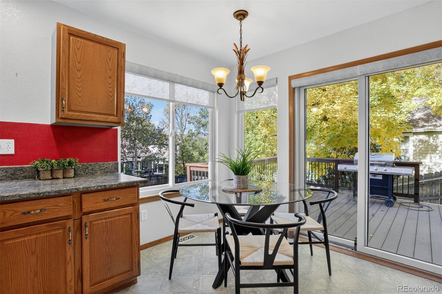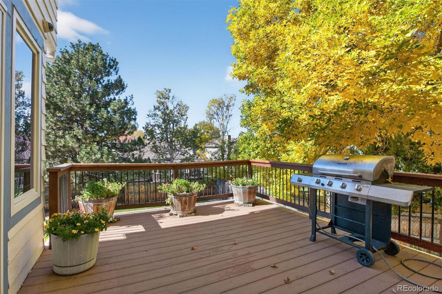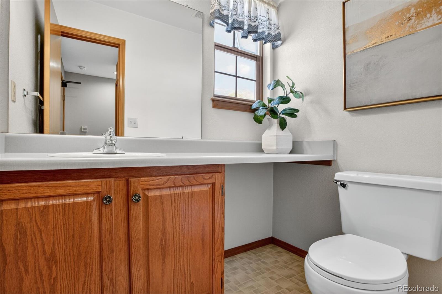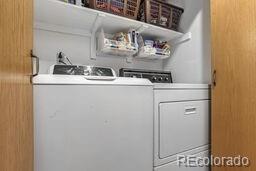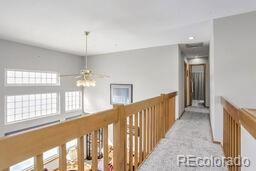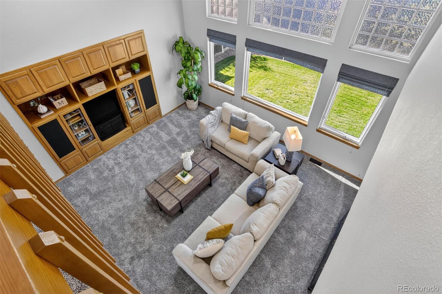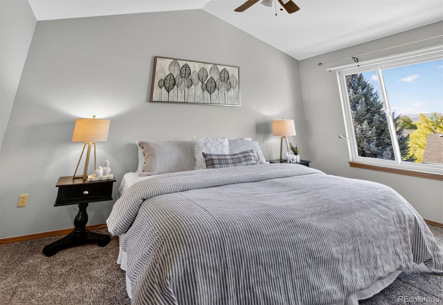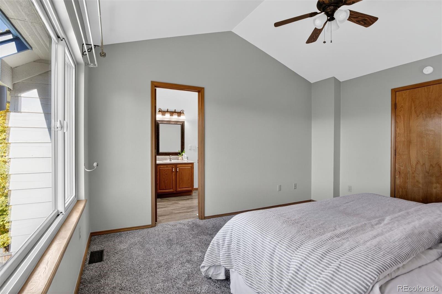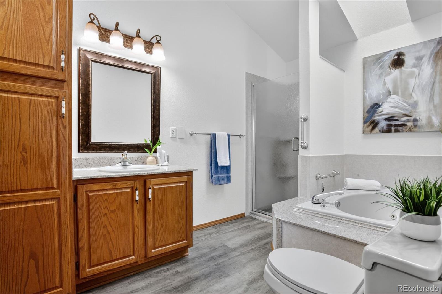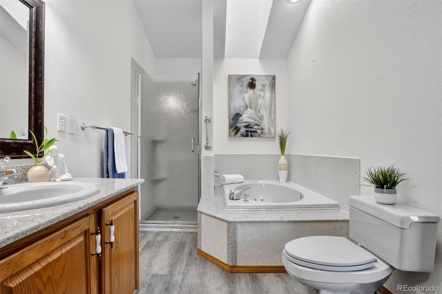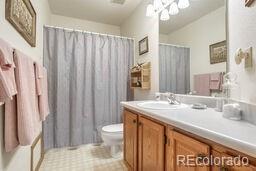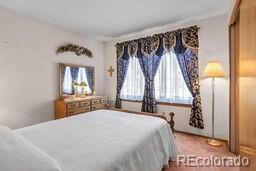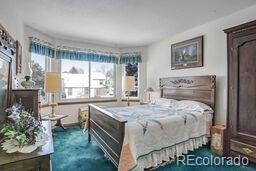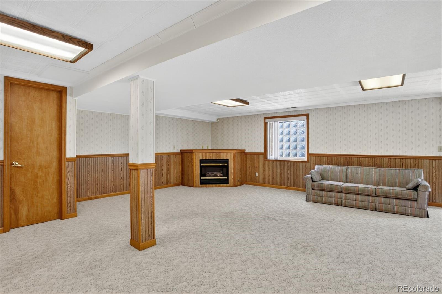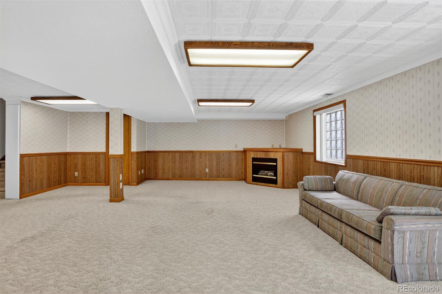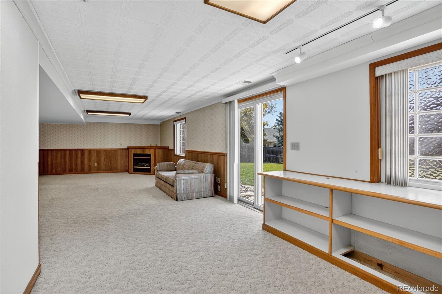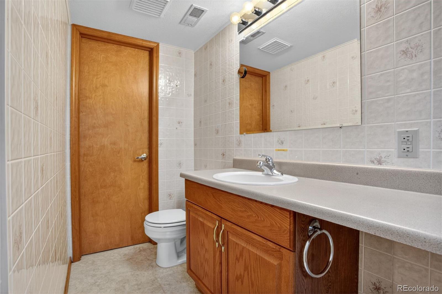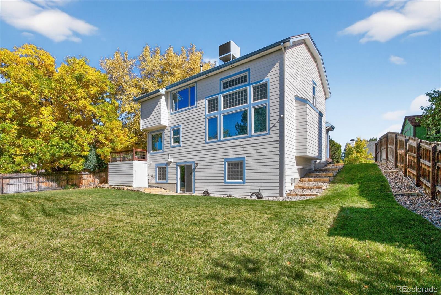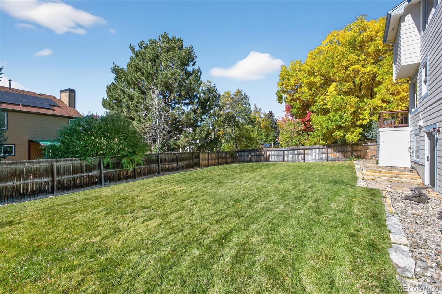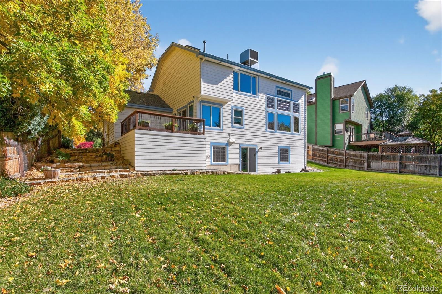Find us on...
Dashboard
- 3 Beds
- 4 Baths
- 2,600 Sqft
- .19 Acres
New Search X
12912 W 61st Circle
This beautiful home has been meticulously maintained!! It is located on a quiet low-traffic circle for optimum safety--a perfect family home!--A minute walk to a family park, with additional parks, walk/ride trails throughout the city. The main floor is awesome with its vaulted ceiling great room, built-in entertainment center, large windows, Roman shades, newer carpet and shares the open space with the bright dining room featuring faux wall paint. The kitchen has stainless appliances, can lights, pull out cabinet shelves, lots of storage, an eat-in area, roller shades, a sizeable pantry, and access via sliding door to the deck. Also on the main floor are laundry facilities and a half bath. On the second floor enjoy the view of the great room from the open hallway. There are 3 upstairs spacious bedrooms, one of them is the master with vaulted ceiling, and there is a full bathroom at the end of the hallway. The master bath, ensuite with the master bedroom, is a 4 pc with shower and large tub, a skylight, and a walk in closet. The large open finished basement is home to a half bath, gas fireplace, bonus room and lots of storage, in addition to a walk out sliding door to the back yard. Other wonderful attributes for this home are double pane windows and sliding doors, 2 car attached garage, front security door, new dimensional class 4 high impact shingles with transferable warranty, newer exterior paint, sprinkler system, large fenced back yard, additional storage under the deck and much more. This home is close to shopping, restaurants, and major thoroughfares. This is perfect for your next home! Come and see and make it your own!!
Listing Office: Sterling Real Estate Group Inc 
Essential Information
- MLS® #5312375
- Price$749,900
- Bedrooms3
- Bathrooms4.00
- Full Baths2
- Half Baths2
- Square Footage2,600
- Acres0.19
- Year Built1991
- TypeResidential
- Sub-TypeSingle Family Residence
- StyleTraditional
- StatusPending
Community Information
- Address12912 W 61st Circle
- SubdivisionMeawdowlake West Flg 2
- CityArvada
- CountyJefferson
- StateCO
- Zip Code80004
Amenities
- Parking Spaces2
- # of Garages2
Utilities
Electricity Connected, Natural Gas Connected, Phone Connected
Parking
Concrete, Finished Garage, Lighted, Oversized
Interior
- HeatingForced Air
- CoolingEvaporative Cooling
- FireplaceYes
- # of Fireplaces1
- FireplacesBasement, Gas
- StoriesTwo
Interior Features
Ceiling Fan(s), Eat-in Kitchen, High Ceilings, Pantry, Primary Suite, Smoke Free, Vaulted Ceiling(s), Walk-In Closet(s)
Appliances
Disposal, Dryer, Gas Water Heater, Oven, Range, Range Hood, Refrigerator, Self Cleaning Oven
Exterior
- WindowsDouble Pane Windows
- RoofShingle, Composition
- FoundationConcrete Perimeter
Exterior Features
Gas Grill, Private Yard, Rain Gutters
Lot Description
Sprinklers In Front, Sprinklers In Rear
School Information
- DistrictJefferson County R-1
- ElementaryVanderhoof
- MiddleDrake
- HighArvada West
Additional Information
- Date ListedOctober 16th, 2025
- ZoningSFR
Listing Details
 Sterling Real Estate Group Inc
Sterling Real Estate Group Inc
 Terms and Conditions: The content relating to real estate for sale in this Web site comes in part from the Internet Data eXchange ("IDX") program of METROLIST, INC., DBA RECOLORADO® Real estate listings held by brokers other than RE/MAX Professionals are marked with the IDX Logo. This information is being provided for the consumers personal, non-commercial use and may not be used for any other purpose. All information subject to change and should be independently verified.
Terms and Conditions: The content relating to real estate for sale in this Web site comes in part from the Internet Data eXchange ("IDX") program of METROLIST, INC., DBA RECOLORADO® Real estate listings held by brokers other than RE/MAX Professionals are marked with the IDX Logo. This information is being provided for the consumers personal, non-commercial use and may not be used for any other purpose. All information subject to change and should be independently verified.
Copyright 2025 METROLIST, INC., DBA RECOLORADO® -- All Rights Reserved 6455 S. Yosemite St., Suite 500 Greenwood Village, CO 80111 USA
Listing information last updated on December 6th, 2025 at 4:03am MST.

