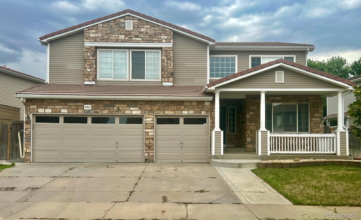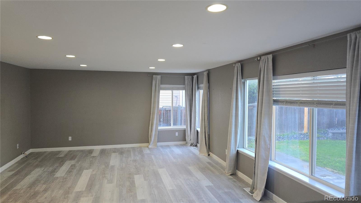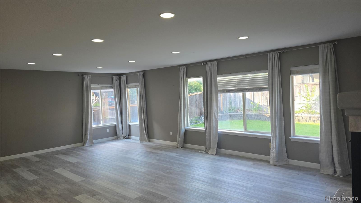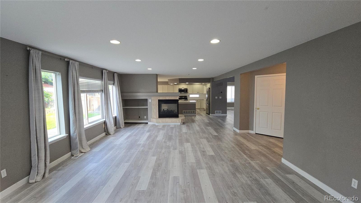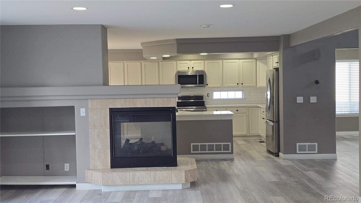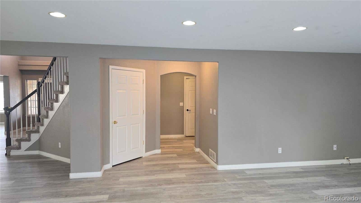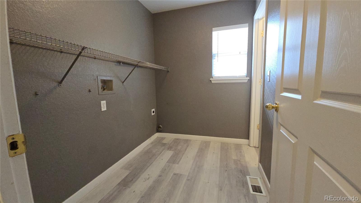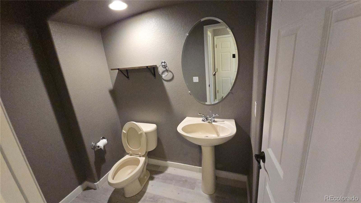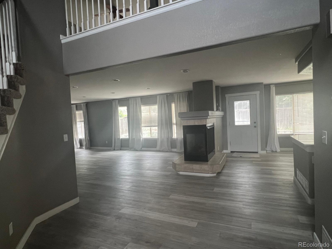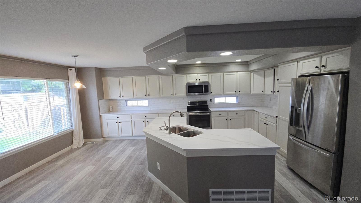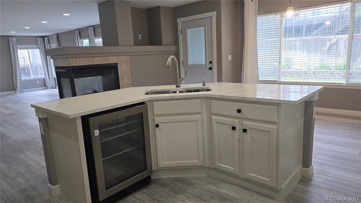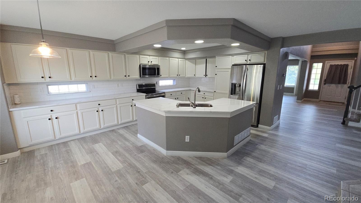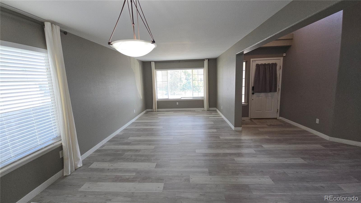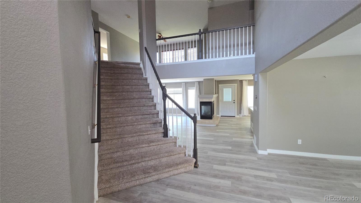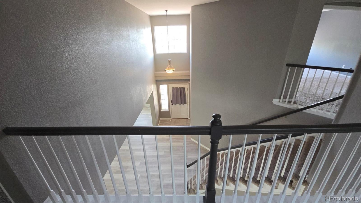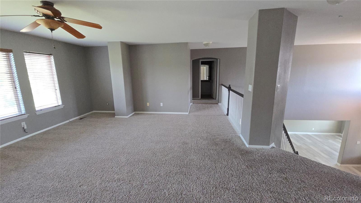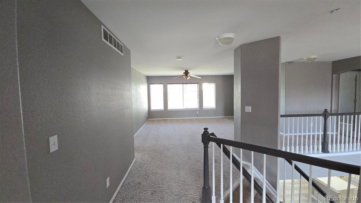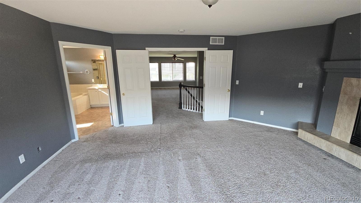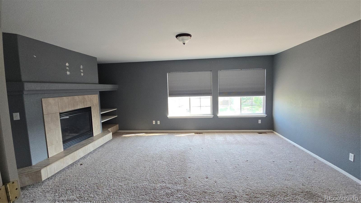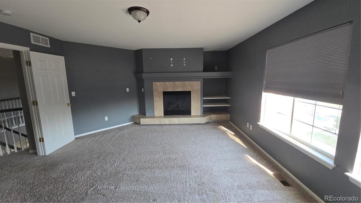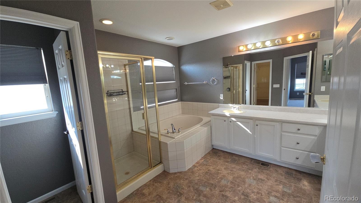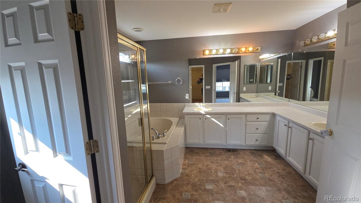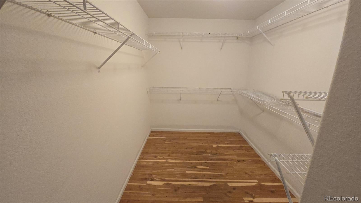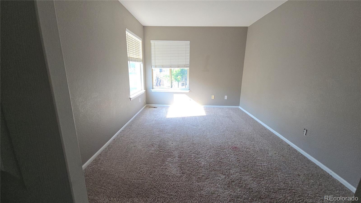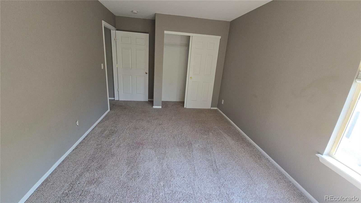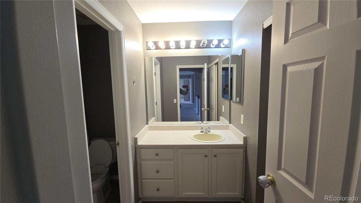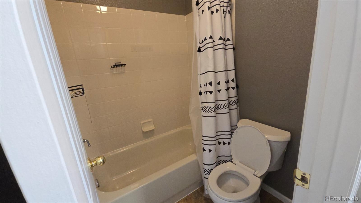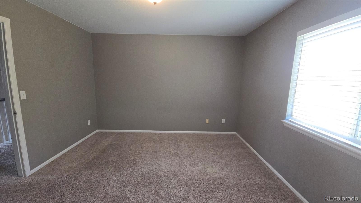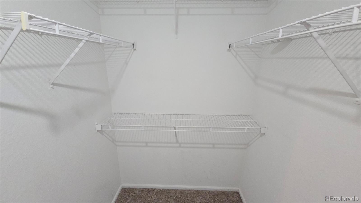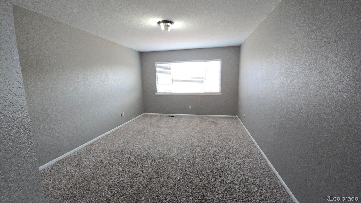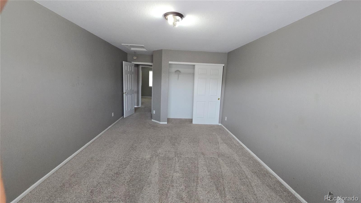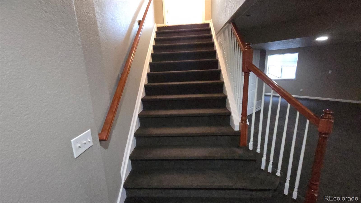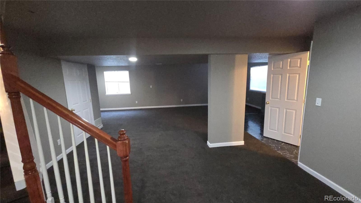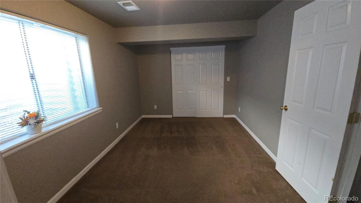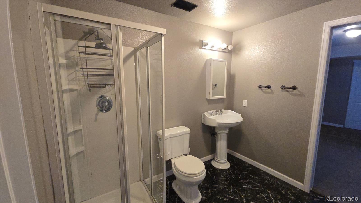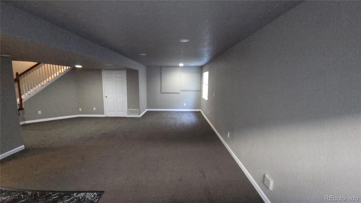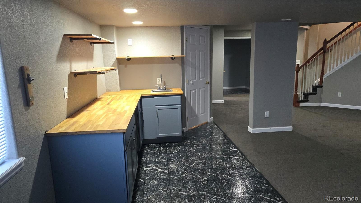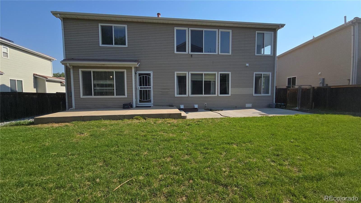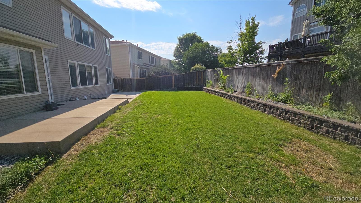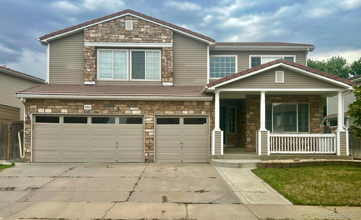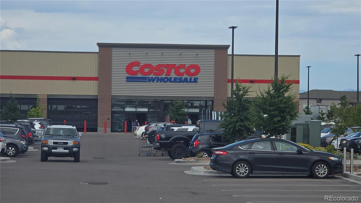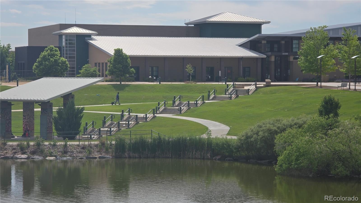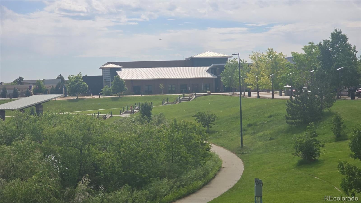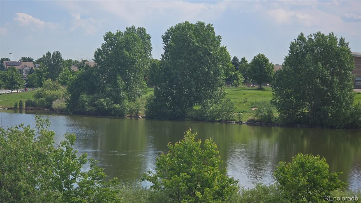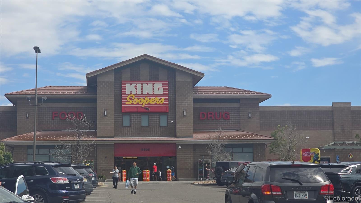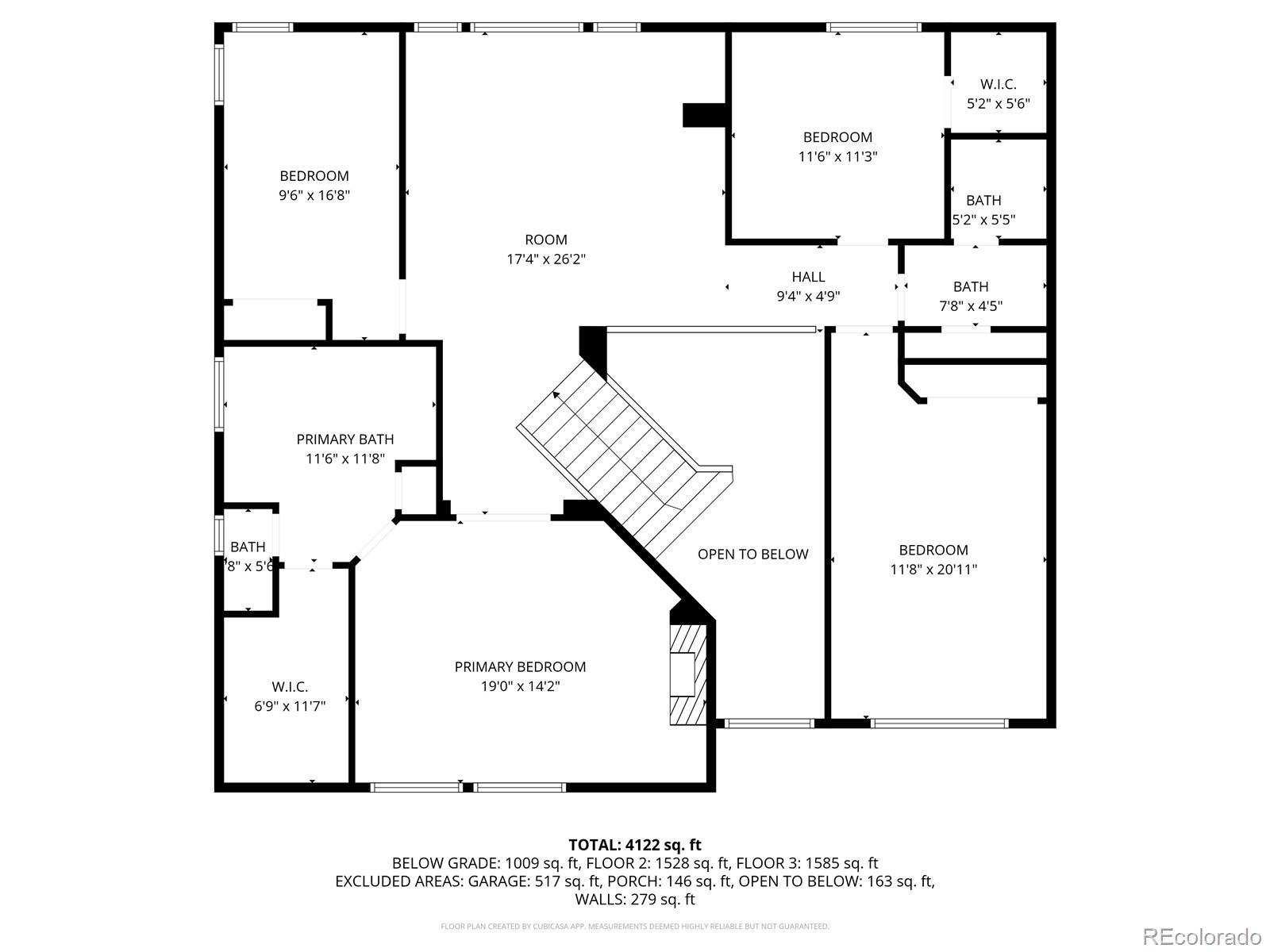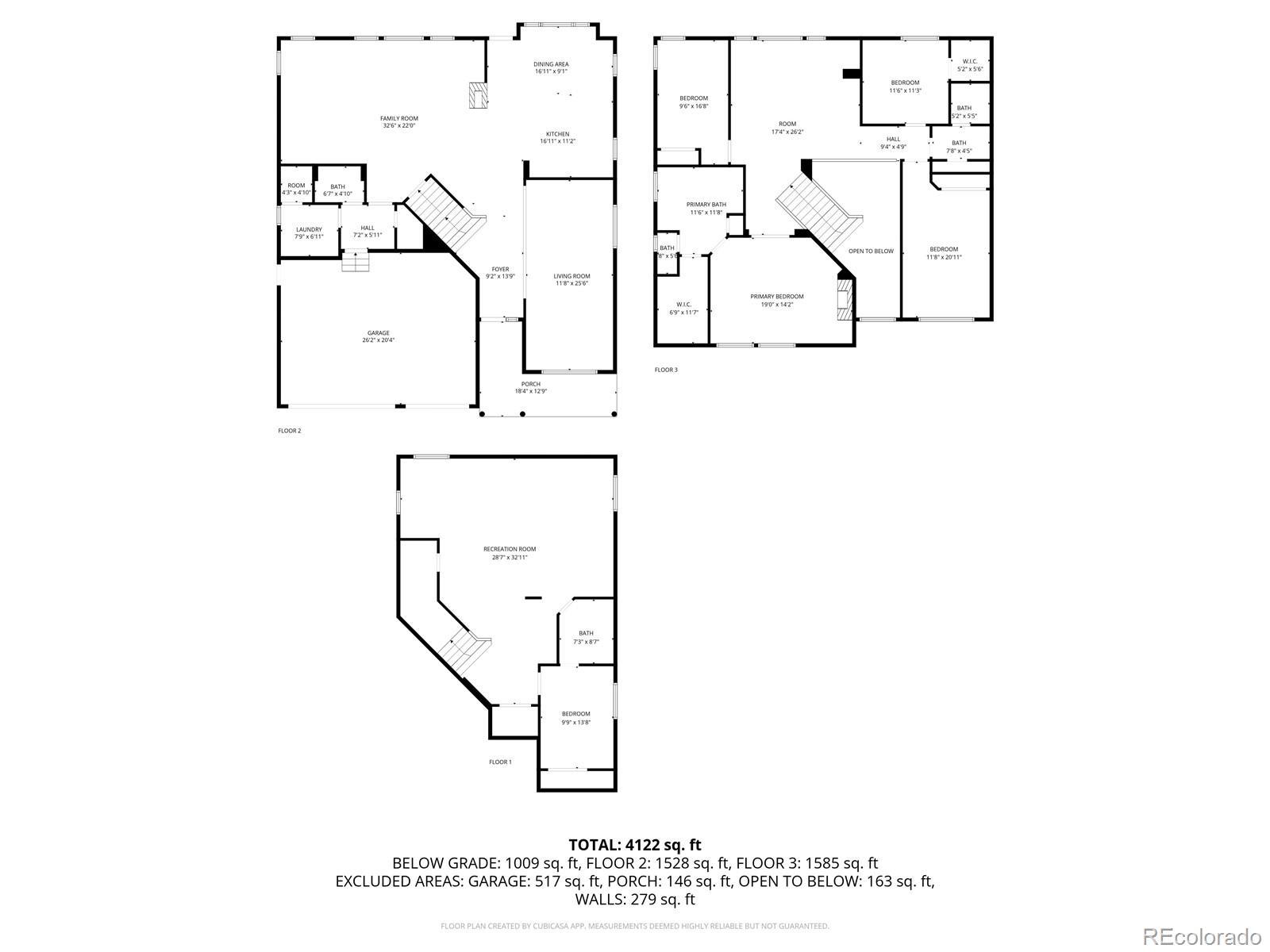Find us on...
Dashboard
- 5 Beds
- 4 Baths
- 4,180 Sqft
- .18 Acres
New Search X
20864 E 49th Avenue
BACK ON MARKET!! BUYER WAS A SCAMMER! EARNEST MONEY CHECK BOUNCED TWICE!! LUCKY FOR YOU!! Welcome to 20864 E 49th Ave, Denver, CO 80249! Nestled in the vibrant and growing Green Valley Ranch Community, this stunning 5-bedroom, 4-bathroom home offers over 4,100 sq ft of beautifully finished living space. Step inside to a bright, open-concept layout with soaring ceilings, and abundant natural light. The Foyer set the initial tone to the entire of the Home with updated Vinyl Flooring through-out the first floor. The gourmet kitchen features Quartz countertops, stainless steel appliances, a lot of spacious cabinets for storage, and a large island that flows effortlessly into the eat-in dining area. There's a double-sided gas fireplace that is between the kitchen and the family room that flows into the Dining room and Living Room Area. The Spiral staircase takes you upstairs, where you'll find a luxurious primary suite complete with an ensuite 5-piece bathroom and oversized walk-in closet. There's three additional bedrooms, a full bathroom and a loft for an office/game/media area that looks down over the foyer and spiral staircase. There's 1,037 finished sq ft is in the basement with a bedroom, 3/4 bathroom, wet-bar and spacious living room for a Mother In-Law/Boomerang College Kids space and a 3-car garage perfect for a handyman that likes to work around the house or ample storage for motor toys inside. Enjoy Colorado’s sunshine in your private, leveled, and landscaped backyard, ideal for BBQs, play, or peaceful relaxation. Located just minutes from Pena Boulevard, DIA, Costco, Walmart, every fast-food restaurant you can name, shopping centers, schools, and parks, this home combines convenience with modern comfort in one of Denver’s fastest-growing neighborhoods. Don't miss the opportunity to make this your dream home!
Listing Office: Brokers Guild Real Estate 
Essential Information
- MLS® #5312518
- Price$639,999
- Bedrooms5
- Bathrooms4.00
- Full Baths2
- Half Baths1
- Square Footage4,180
- Acres0.18
- Year Built2001
- TypeResidential
- Sub-TypeSingle Family Residence
- StyleContemporary
- StatusPending
Community Information
- Address20864 E 49th Avenue
- SubdivisionGreen Valley Ranch
- CityDenver
- CountyDenver
- StateCO
- Zip Code80249
Amenities
- Parking Spaces3
- # of Garages3
Amenities
Bike Maintenance Area, Clubhouse, Fitness Center, Golf Course, Park, Playground, Pool, Trail(s)
Utilities
Cable Available, Electricity Connected, Internet Access (Wired), Natural Gas Connected, Phone Available
Parking
220 Volts, Concrete, Exterior Access Door, Finished Garage, Oversized
Interior
- HeatingForced Air, Natural Gas
- CoolingCentral Air
- FireplaceYes
- # of Fireplaces2
- StoriesTwo
Interior Features
Breakfast Bar, Ceiling Fan(s), Eat-in Kitchen, High Ceilings, High Speed Internet, Kitchen Island, Open Floorplan, Primary Suite, Quartz Counters, Radon Mitigation System, Smart Thermostat, Smoke Free, Vaulted Ceiling(s), Walk-In Closet(s), Wet Bar
Appliances
Convection Oven, Cooktop, Dishwasher, Disposal, Gas Water Heater, Microwave, Oven, Range, Range Hood, Refrigerator, Self Cleaning Oven
Fireplaces
Gas, Living Room, Primary Bedroom
Exterior
- Exterior FeaturesDog Run, Private Yard
- WindowsEgress Windows
- RoofSpanish Tile
- FoundationStructural
Lot Description
Level, Master Planned, Near Public Transit, Sprinklers In Front, Sprinklers In Rear
School Information
- DistrictDenver 1
- ElementaryGreen Valley
- MiddleKIPP Sunshine Peak Academy
High
KIPP Denver Collegiate High School
Additional Information
- Date ListedJuly 20th, 2025
- ZoningR-MU-20
Listing Details
 Brokers Guild Real Estate
Brokers Guild Real Estate
 Terms and Conditions: The content relating to real estate for sale in this Web site comes in part from the Internet Data eXchange ("IDX") program of METROLIST, INC., DBA RECOLORADO® Real estate listings held by brokers other than RE/MAX Professionals are marked with the IDX Logo. This information is being provided for the consumers personal, non-commercial use and may not be used for any other purpose. All information subject to change and should be independently verified.
Terms and Conditions: The content relating to real estate for sale in this Web site comes in part from the Internet Data eXchange ("IDX") program of METROLIST, INC., DBA RECOLORADO® Real estate listings held by brokers other than RE/MAX Professionals are marked with the IDX Logo. This information is being provided for the consumers personal, non-commercial use and may not be used for any other purpose. All information subject to change and should be independently verified.
Copyright 2025 METROLIST, INC., DBA RECOLORADO® -- All Rights Reserved 6455 S. Yosemite St., Suite 500 Greenwood Village, CO 80111 USA
Listing information last updated on November 30th, 2025 at 11:03pm MST.

