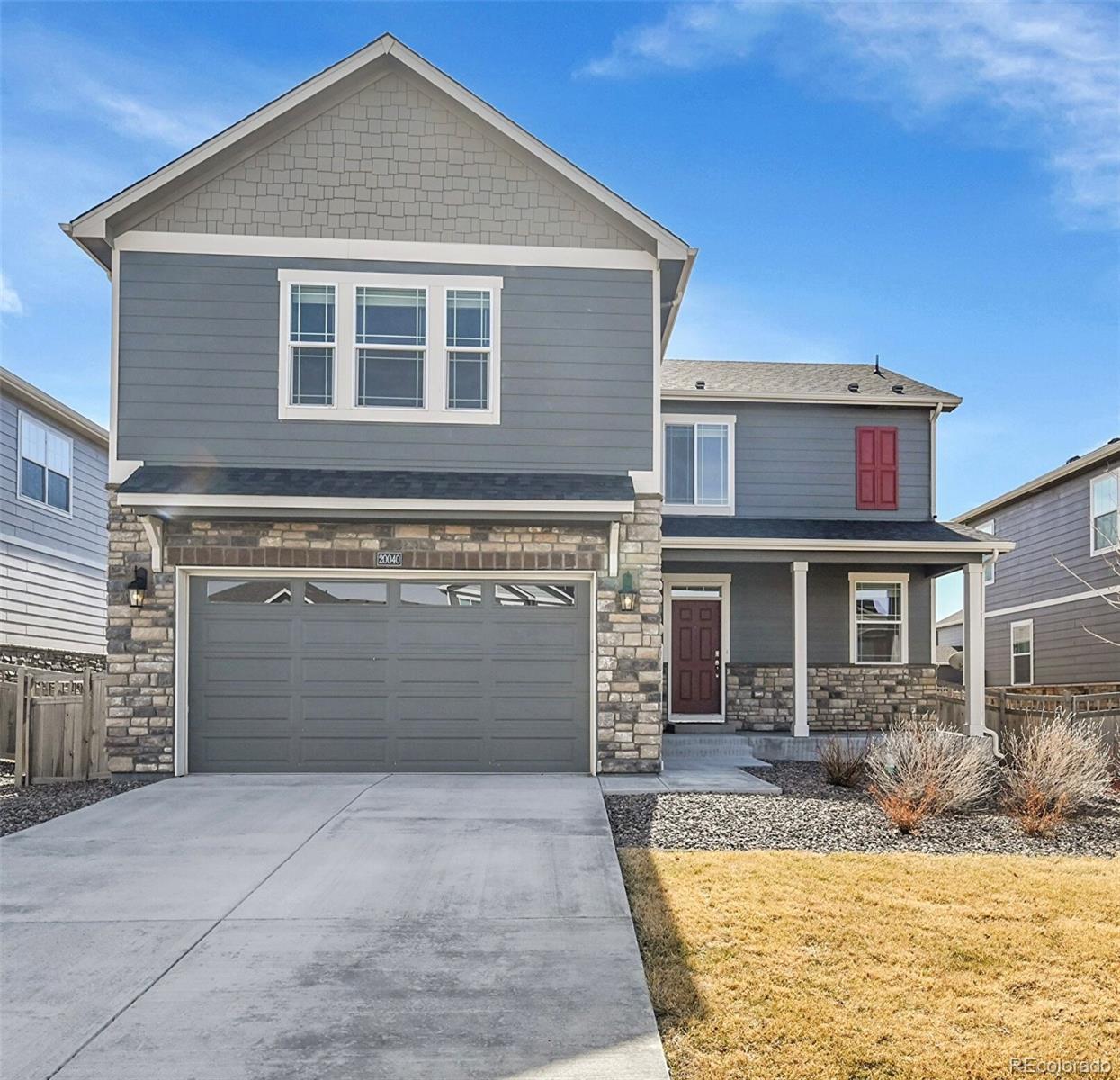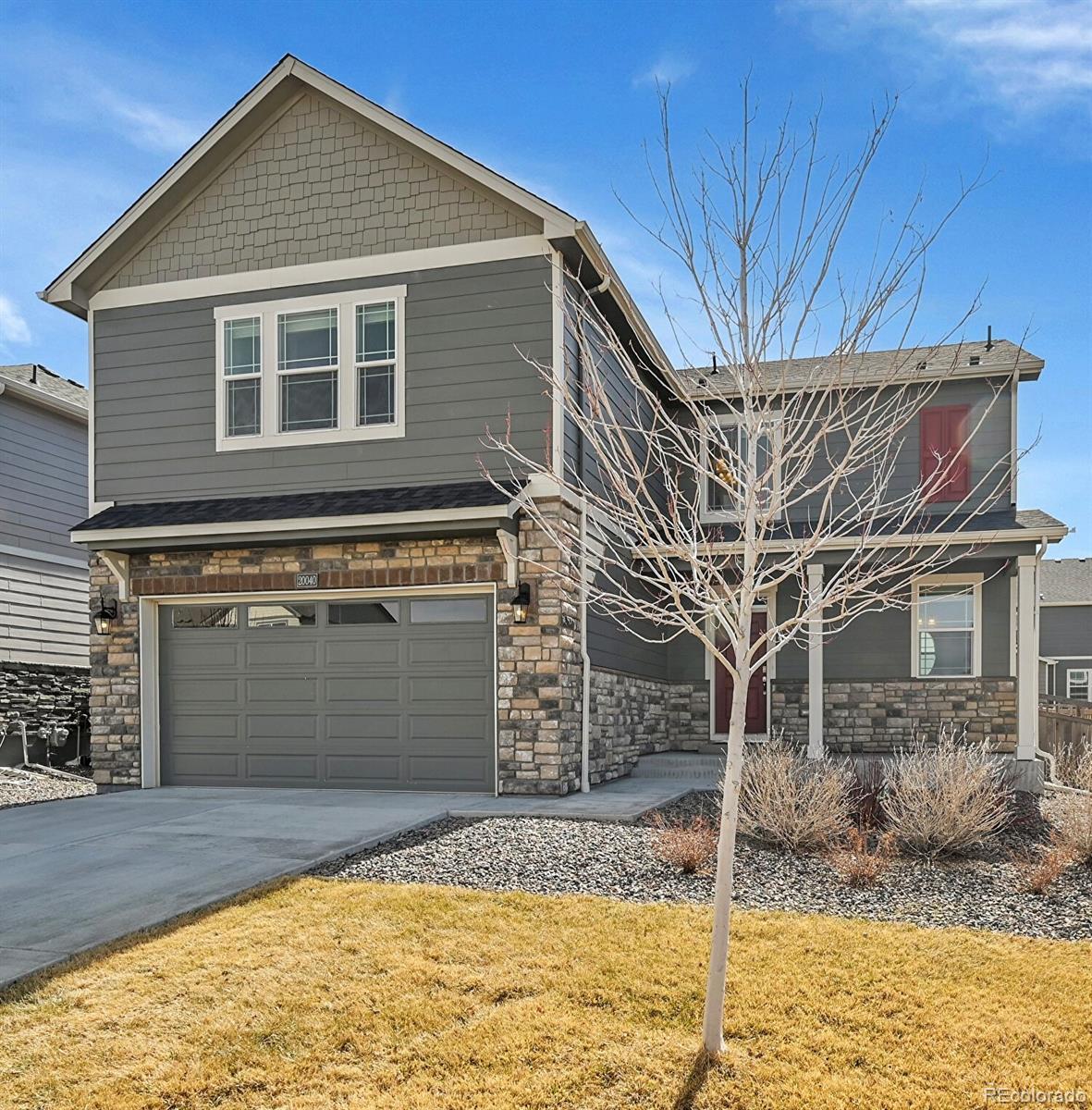Find us on...
Dashboard
- 3 Beds
- 3 Baths
- 2,358 Sqft
- .14 Acres
New Search X
20040 E 61st Drive
Welcome home to the High Point at DIA neighborhood! Minutes from DIA, E-470, I-70 and transit, this immaculate 3 Bedroom plus a loft, 2.5 Bathroom newer home is meticulously maintained by the original owner, shows like new, and is truly move in ready. Upon entering the 3201 SQFT home you are greeted by the spacious foyer and airy 9 foot ceilings throughout. Continue to the large great room and main living area, with plenty of natural light. The spacious open floor plan leads to dining area, and kitchen with stainless appliances, gorgeous dark wood cabinetry, large pantry, gas range and large kitchen island with plenty of space for meal prep and casual dining. The upper level features a stunning owner's suite, with large walk-in closet. The ensuite primary bathroom has a walk-in shower, double vanities, water closet and additional linen closet. Upper level also has 2 generously sized additional bedrooms and a centrally located loft, perfect for home office, upper family room, or converting into a 4th bedroom. A full bathroom with double vanities and a convenient laundry room complete the upper level of the home. The unfinished basement complete with rough-in plumbing is ready for countless possibilities and additional living space. This home includes a 2 car garage, central A/C, new roof (July 2024) with Grade 4 hail resistant shingles, and has a 'smart home' connected package. The exterior features a covered front porch, mature front and rear landscaping with trees, grass and shrubs, front and back irrigation system and a large, fully fenced, backyard space to enjoy entertaining, mountain views and tranquility. This convenient location provides easy access to the community pool, nearby parks, trails, Gaylord Rockies resort and coming soon…Painted Prairie Town Center filled with many dining and entertainment options.
Listing Office: Colorado Realty 4 Less, LLC 
Essential Information
- MLS® #5314786
- Price$535,000
- Bedrooms3
- Bathrooms3.00
- Full Baths1
- Half Baths1
- Square Footage2,358
- Acres0.14
- Year Built2020
- TypeResidential
- Sub-TypeSingle Family Residence
- StyleTraditional
- StatusActive
Community Information
- Address20040 E 61st Drive
- SubdivisionHigh Point at DIA
- CityAurora
- CountyAdams
- StateCO
- Zip Code80019
Amenities
- AmenitiesPark, Playground, Pool
- Parking Spaces2
- ParkingConcrete, Dry Walled
- # of Garages2
Utilities
Electricity Connected, Natural Gas Connected
Interior
- HeatingForced Air, Natural Gas
- CoolingCentral Air
- StoriesTwo
Interior Features
Eat-in Kitchen, Entrance Foyer, Kitchen Island, Laminate Counters, Open Floorplan, Pantry, Primary Suite, Solid Surface Counters, Walk-In Closet(s)
Appliances
Dishwasher, Disposal, Dryer, Microwave, Oven, Range, Refrigerator, Washer
Exterior
- Exterior FeaturesRain Gutters
- RoofComposition
- FoundationConcrete Perimeter
Lot Description
Landscaped, Level, Sprinklers In Front, Sprinklers In Rear
School Information
- DistrictSchool District 27-J
- ElementarySouthlawn
- MiddleOtho Stuart
- HighPrairie View
Additional Information
- Date ListedMarch 13th, 2025
Listing Details
 Colorado Realty 4 Less, LLC
Colorado Realty 4 Less, LLC
Office Contact
stephscolistings@gmail.com,303-887-7586
 Terms and Conditions: The content relating to real estate for sale in this Web site comes in part from the Internet Data eXchange ("IDX") program of METROLIST, INC., DBA RECOLORADO® Real estate listings held by brokers other than RE/MAX Professionals are marked with the IDX Logo. This information is being provided for the consumers personal, non-commercial use and may not be used for any other purpose. All information subject to change and should be independently verified.
Terms and Conditions: The content relating to real estate for sale in this Web site comes in part from the Internet Data eXchange ("IDX") program of METROLIST, INC., DBA RECOLORADO® Real estate listings held by brokers other than RE/MAX Professionals are marked with the IDX Logo. This information is being provided for the consumers personal, non-commercial use and may not be used for any other purpose. All information subject to change and should be independently verified.
Copyright 2025 METROLIST, INC., DBA RECOLORADO® -- All Rights Reserved 6455 S. Yosemite St., Suite 500 Greenwood Village, CO 80111 USA
Listing information last updated on April 24th, 2025 at 11:18pm MDT.
































