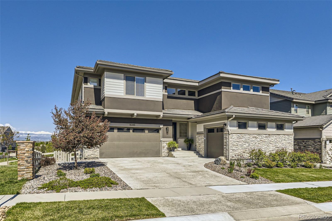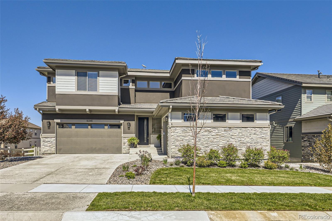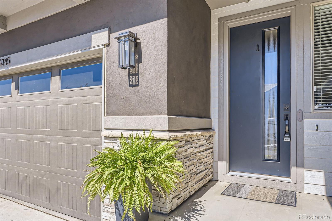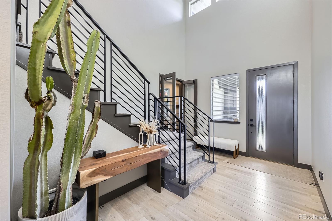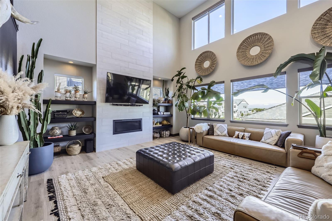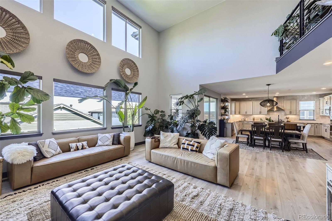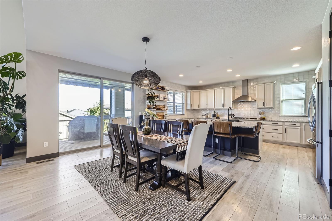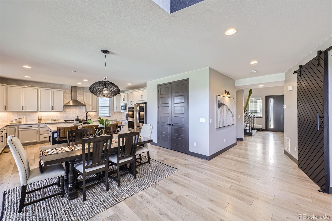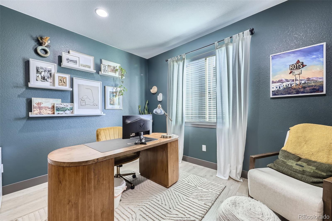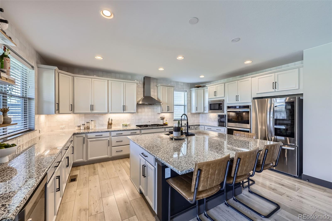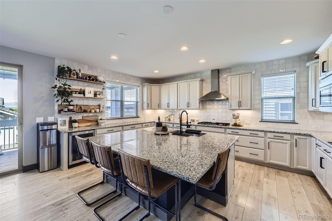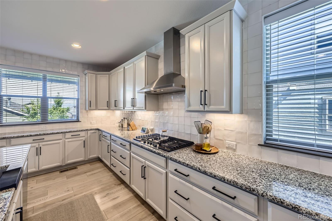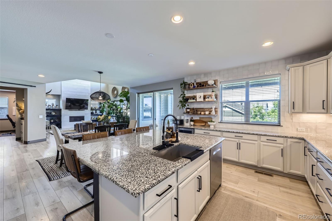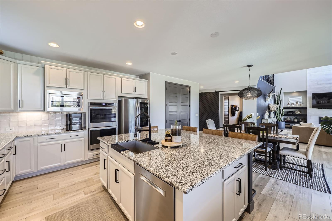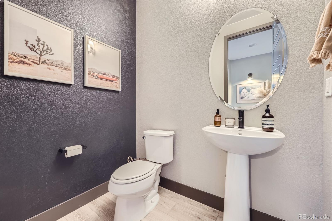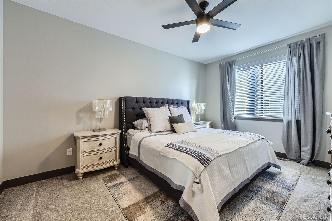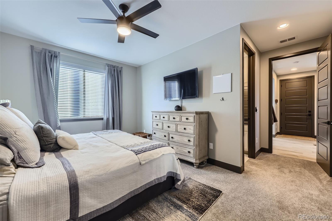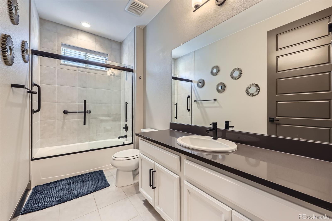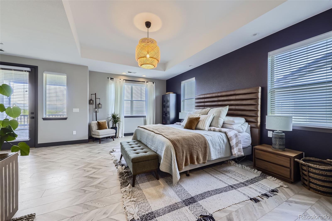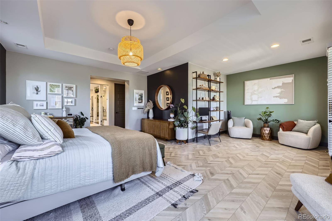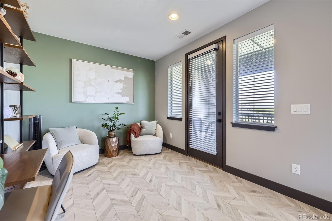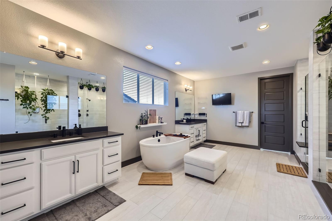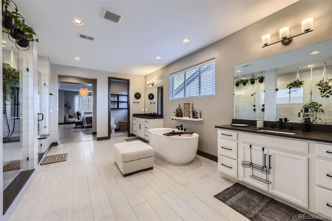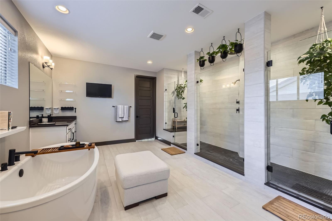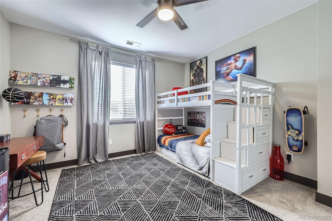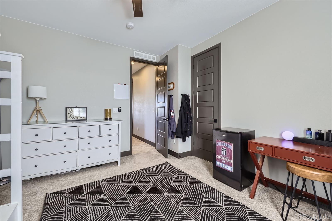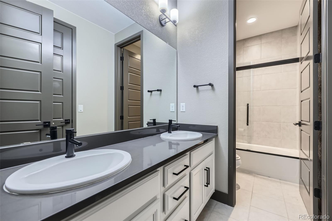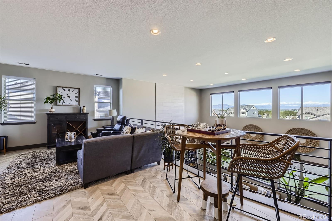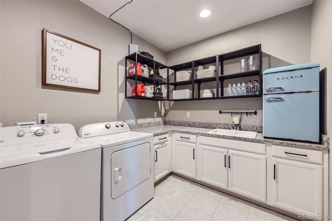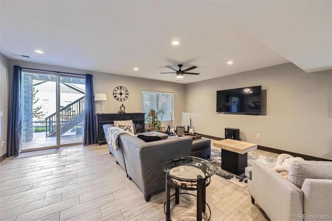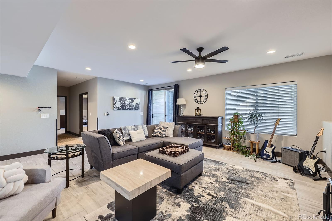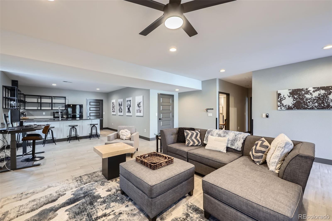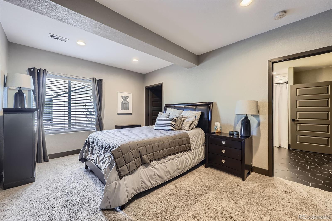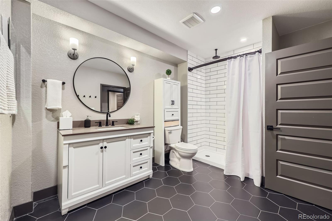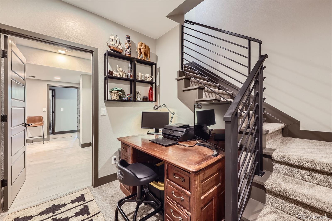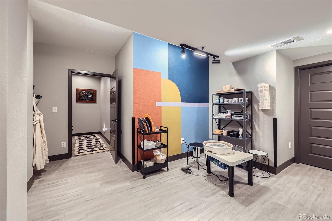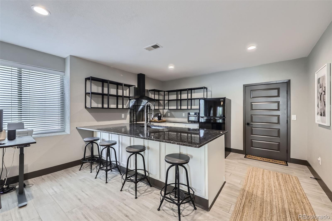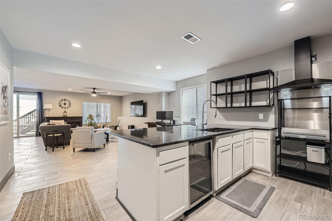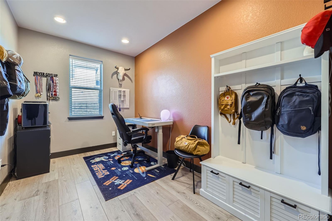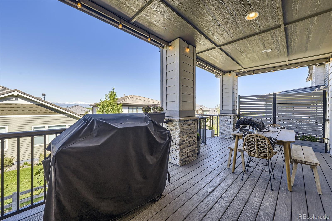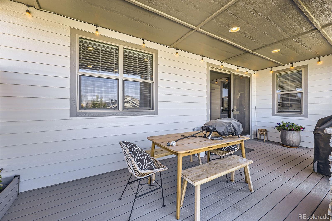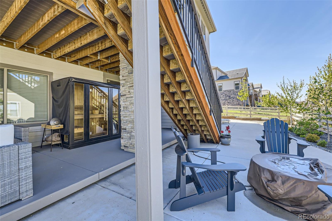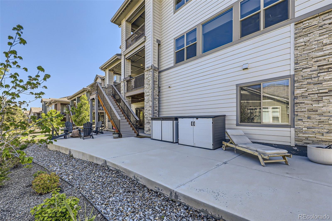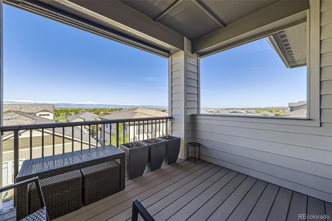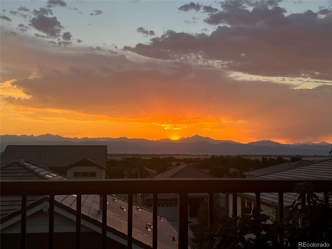Find us on...
Dashboard
- 5 Beds
- 5 Baths
- 5,600 Sqft
- .2 Acres
New Search X
16345 Spanish Peak Way
Price Improved! Discover refined Colorado living in this exceptional 5-bedroom, 5-bathroom semi-custom home, designed with mid-century modern elegance and set against a backdrop of sweeping mountain views. Thoughtfully crafted for both style and function, this residence features an open-concept layout, high-end custom finishes, and a fully finished walk-out basement—offering versatility for everyday living and effortless entertaining. The heart of the home is a light-filled living space with clean architectural lines, expansive windows, mountain views, and timeless finishes that highlight the surrounding beauty. The chef’s kitchen blends form and function with upgraded cabinetry, granite countertops, under cabinet lighting, custom floating shelves, exquisite backsplash tile, and modern fixtures. Flow seamlessly from the kitchen to the living and dining areas, all opening to a deck with panoramic mountain views to enjoy sunsets and entertaining. The main floor has multiple work spaces including a ensuite that has a work space with custom built in book shelves used as an office or flex space. The primary suite is a true retreat, complete with a spa-like bath and double shower. There is a private deck where you can enjoy tea and a sunset over the Rocky Mountains. The walk-out basement includes flexible living space, an additional bedroom, pottery/craft area, and access to a patio with sauna. Located in a sought-after community with amenities including a pool, fitness center, and miles of scenic trails, this home combines elevated design with access to outdoor lifestyle and convenience. Homes of this caliber, with these views and amenities, rarely come available. Schedule your private showing today and experience the difference.
Listing Office: eXp Realty, LLC 
Essential Information
- MLS® #5314983
- Price$1,540,000
- Bedrooms5
- Bathrooms5.00
- Full Baths3
- Half Baths1
- Square Footage5,600
- Acres0.20
- Year Built2019
- TypeResidential
- Sub-TypeSingle Family Residence
- StyleContemporary
- StatusActive
Community Information
- Address16345 Spanish Peak Way
- SubdivisionAnthem
- CityBroomfield
- CountyBroomfield
- StateCO
- Zip Code80023
Amenities
- Parking Spaces3
- ParkingConcrete, Dry Walled
- # of Garages3
- ViewMountain(s)
Amenities
Clubhouse, Fitness Center, Park, Pool, Trail(s)
Interior
- HeatingForced Air
- CoolingCentral Air
- FireplaceYes
- # of Fireplaces1
- FireplacesFamily Room
- StoriesTwo
Interior Features
Built-in Features, Ceiling Fan(s), Eat-in Kitchen, Five Piece Bath, Granite Counters, High Ceilings, In-Law Floorplan, Kitchen Island, Open Floorplan, Pantry, Smoke Free, Vaulted Ceiling(s), Walk-In Closet(s)
Appliances
Bar Fridge, Cooktop, Dishwasher, Disposal, Double Oven, Microwave, Range Hood, Refrigerator, Self Cleaning Oven, Sump Pump, Wine Cooler
Exterior
- Exterior FeaturesBalcony, Garden, Lighting
- RoofConcrete
- FoundationSlab
Lot Description
Corner Lot, Greenbelt, Landscaped, Master Planned, Near Public Transit, Sprinklers In Front, Sprinklers In Rear
Windows
Double Pane Windows, Window Coverings, Window Treatments
School Information
- DistrictAdams 12 5 Star Schl
- ElementaryThunder Vista
- MiddleRocky Top
- HighLegacy
Additional Information
- Date ListedMay 9th, 2025
- ZoningPUD
Listing Details
 eXp Realty, LLC
eXp Realty, LLC
 Terms and Conditions: The content relating to real estate for sale in this Web site comes in part from the Internet Data eXchange ("IDX") program of METROLIST, INC., DBA RECOLORADO® Real estate listings held by brokers other than RE/MAX Professionals are marked with the IDX Logo. This information is being provided for the consumers personal, non-commercial use and may not be used for any other purpose. All information subject to change and should be independently verified.
Terms and Conditions: The content relating to real estate for sale in this Web site comes in part from the Internet Data eXchange ("IDX") program of METROLIST, INC., DBA RECOLORADO® Real estate listings held by brokers other than RE/MAX Professionals are marked with the IDX Logo. This information is being provided for the consumers personal, non-commercial use and may not be used for any other purpose. All information subject to change and should be independently verified.
Copyright 2025 METROLIST, INC., DBA RECOLORADO® -- All Rights Reserved 6455 S. Yosemite St., Suite 500 Greenwood Village, CO 80111 USA
Listing information last updated on November 2nd, 2025 at 10:18am MST.

