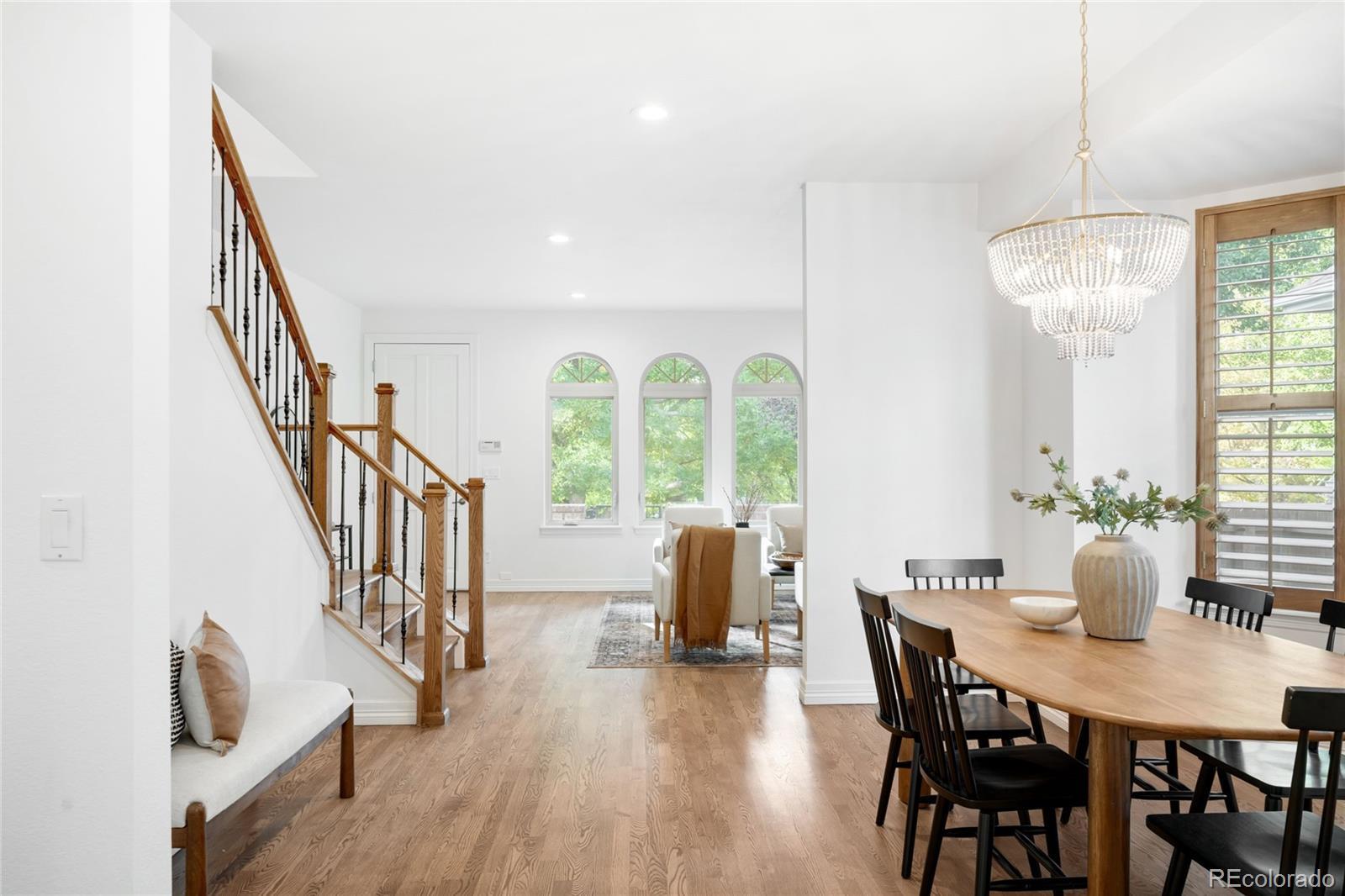Find us on...
Dashboard
- 3 Beds
- 4 Baths
- 3,246 Sqft
- .07 Acres
New Search X
538 Cook Street
Luxury living in the heart of Cherry Creek. Steeped in an enviable locale, the spacious covered front porch invites guests into the bright and open living space. With timeless upgrades at every turn in this two-story abode, you will not be disappointed. The elegant living room and formal dining area flows seamlessly into the newly updated kitchen and living space which showcases a gas fireplace and private patio. The chef's kitchen boasts designer quartz countertops with seating for 5, all new fixtures, gas range and plentiful storage. Retreat upstairs to the expansive primary suite that beckons peaceful rejuvenation with a separate seating area, all new elevated finishes, custom walk-in shower, vast counter space and a spacious closet that will comfortably fit the all-season wardrobes for two. The upper level features an additional bedroom with walk-in closet, another chic bathroom and laundry room with new counters, sink and flooring. The lower level plays host to 9 foot ceilings, a large living space, a conforming bedroom, a full bathroom and storage closets. Relish in the convenience of newer systems & roof, an abundance of privacy, 2 outdoor entertainment spaces and an oversized 2-car attached garage. Seconds away from Cherry Creek's best restaurants, retail and attractions, this impressive residence is where impeccable style meets incredible locale.
Listing Office: Milehimodern 
Essential Information
- MLS® #5315876
- Price$1,550,000
- Bedrooms3
- Bathrooms4.00
- Full Baths2
- Half Baths1
- Square Footage3,246
- Acres0.07
- Year Built2002
- TypeResidential
- Sub-TypeSingle Family Residence
- StyleTraditional
- StatusPending
Community Information
- Address538 Cook Street
- SubdivisionCherry Creek North
- CityDenver
- CountyDenver
- StateCO
- Zip Code80206
Amenities
- Parking Spaces2
- # of Garages2
- ViewCity
Utilities
Cable Available, Electricity Connected, Internet Access (Wired), Natural Gas Connected, Phone Available
Interior
- HeatingForced Air
- CoolingCentral Air
- FireplaceYes
- # of Fireplaces1
- FireplacesFamily Room
- StoriesTwo
Interior Features
Breakfast Bar, Built-in Features, Eat-in Kitchen, Five Piece Bath, Granite Counters, High Ceilings, Open Floorplan, Primary Suite, Vaulted Ceiling(s), Walk-In Closet(s)
Appliances
Dishwasher, Disposal, Gas Water Heater, Microwave, Range, Refrigerator, Sump Pump
Exterior
- Lot DescriptionLandscaped, Level
- RoofComposition
Exterior Features
Gas Grill, Gas Valve, Lighting, Private Yard, Rain Gutters
Windows
Bay Window(s), Double Pane Windows, Egress Windows, Window Coverings
School Information
- DistrictDenver 1
- ElementarySteck
- MiddleHill
- HighGeorge Washington
Additional Information
- Date ListedOctober 9th, 2025
- ZoningG-RH-3
Listing Details
 Milehimodern
Milehimodern
 Terms and Conditions: The content relating to real estate for sale in this Web site comes in part from the Internet Data eXchange ("IDX") program of METROLIST, INC., DBA RECOLORADO® Real estate listings held by brokers other than RE/MAX Professionals are marked with the IDX Logo. This information is being provided for the consumers personal, non-commercial use and may not be used for any other purpose. All information subject to change and should be independently verified.
Terms and Conditions: The content relating to real estate for sale in this Web site comes in part from the Internet Data eXchange ("IDX") program of METROLIST, INC., DBA RECOLORADO® Real estate listings held by brokers other than RE/MAX Professionals are marked with the IDX Logo. This information is being provided for the consumers personal, non-commercial use and may not be used for any other purpose. All information subject to change and should be independently verified.
Copyright 2025 METROLIST, INC., DBA RECOLORADO® -- All Rights Reserved 6455 S. Yosemite St., Suite 500 Greenwood Village, CO 80111 USA
Listing information last updated on October 16th, 2025 at 8:48pm MDT.







































