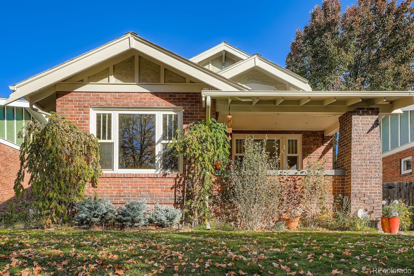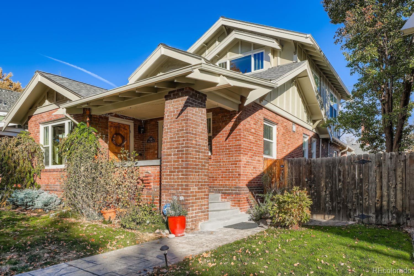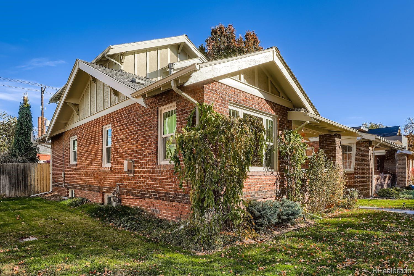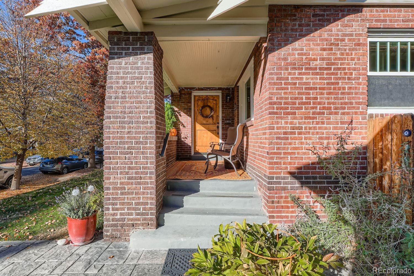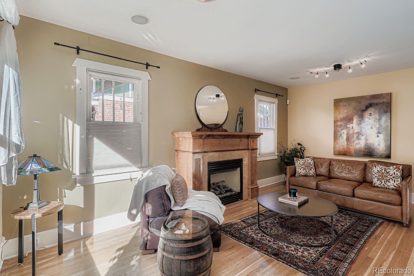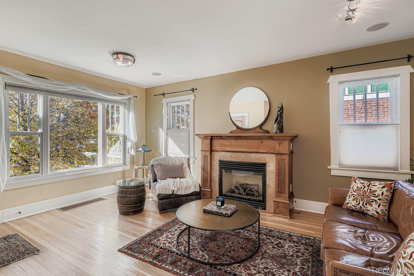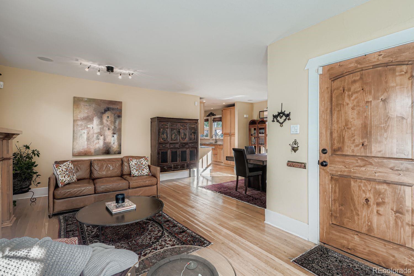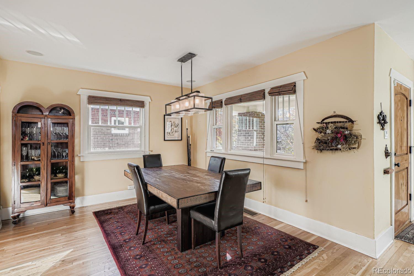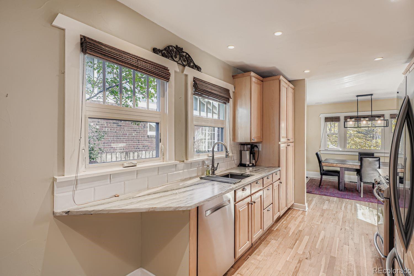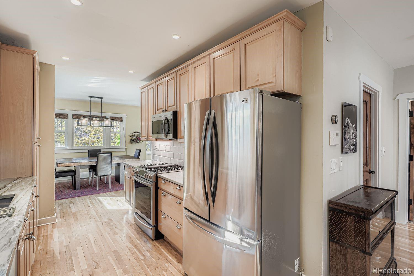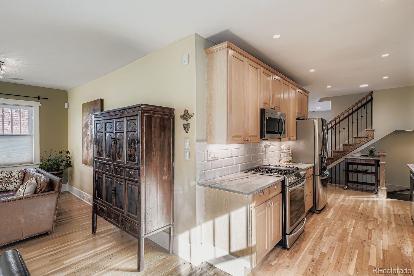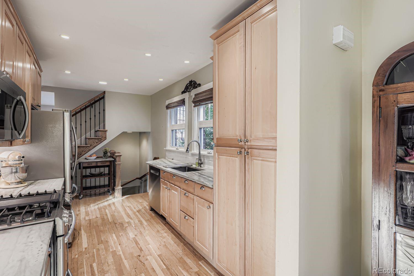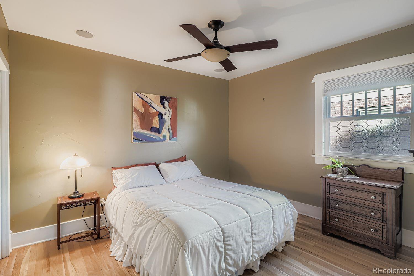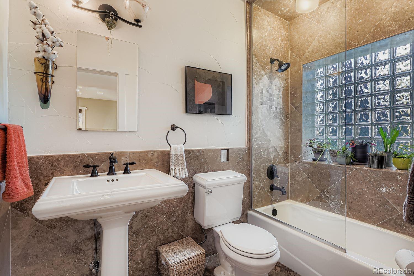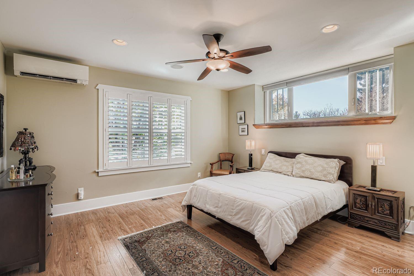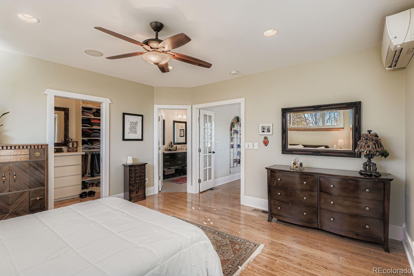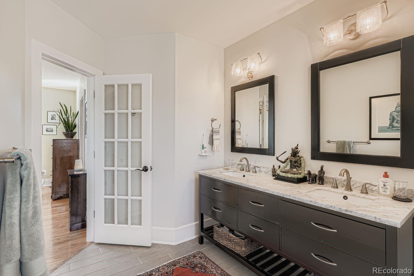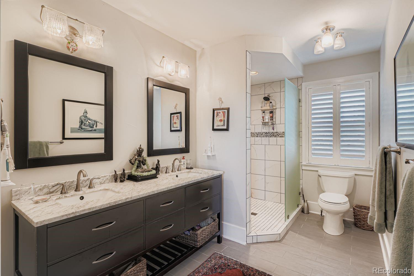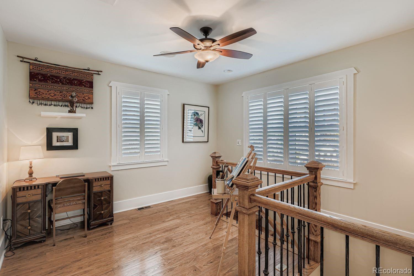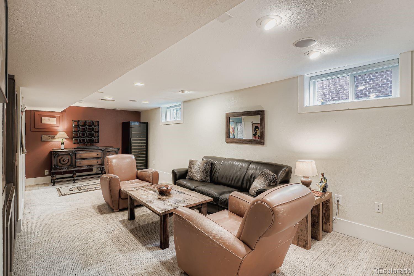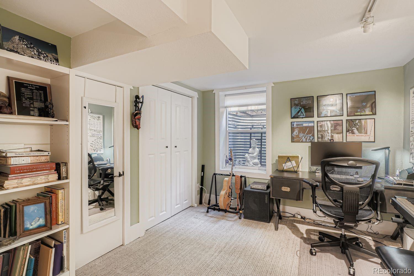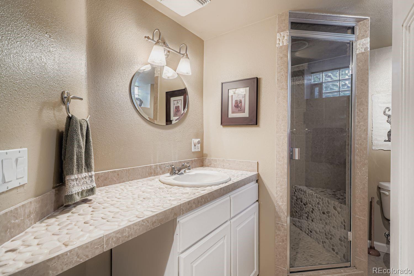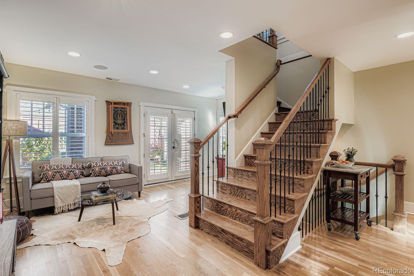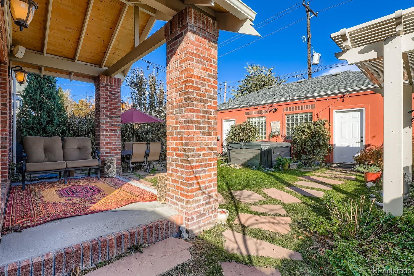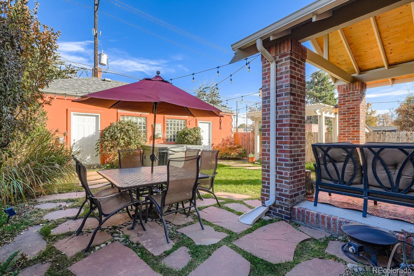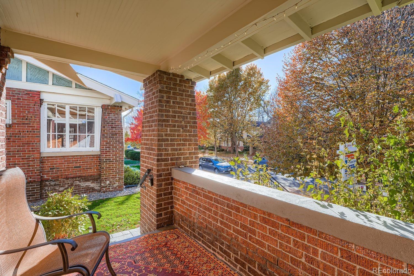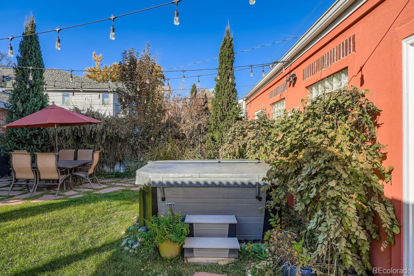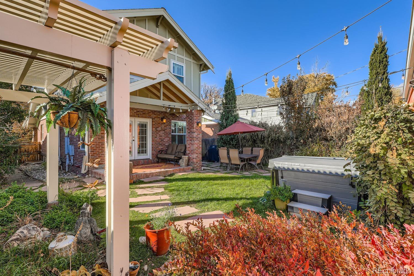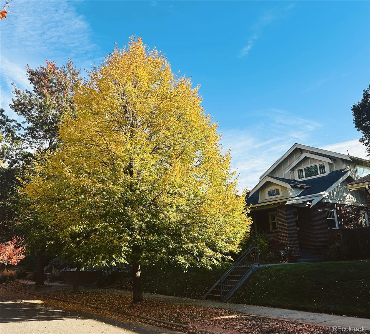Find us on...
Dashboard
- 3 Beds
- 3 Baths
- 2,502 Sqft
- .12 Acres
New Search X
1048 S Vine Street
Nestled in the highly sought-after Washington Park neighborhood, this lovely bungalow offers the perfect blend of comfort, functionality, and charm. The inviting main floor features open-concept living and dining areas, along with a conveniently located bedroom and full bathroom just off the hall. Upstairs, the primary suite includes a generous walk-in closet and a private en-suite bathroom, complemented by stunning western views. Efficient ductless A/C split provides zoned heating and cooling upstairs. The finished basement expands the living space with a large family room featuring a custom built-in entertainment center with additional storage. A spacious laundry room with a utility sink, along with a third bedroom and full bathroom, ideal for guests or a home office complete the basement. Head outside to the backyard oasis designed for both relaxation and entertaining. Enjoy peaceful evenings in the hot tub, host outdoor gatherings, or tend to your garden in the fully fenced, private yard. A rare detached three-car garage provides ample parking and storage space. With its flexible layout and prime location just blocks from Washington Park and the boutique shops and gourmet restaurants on South Gaylord Street, this home truly has it all.
Listing Office: RE/MAX of Cherry Creek 
Essential Information
- MLS® #5316303
- Price$1,295,000
- Bedrooms3
- Bathrooms3.00
- Full Baths1
- Square Footage2,502
- Acres0.12
- Year Built1924
- TypeResidential
- Sub-TypeSingle Family Residence
- StyleBungalow
- StatusActive
Community Information
- Address1048 S Vine Street
- SubdivisionWashington Park
- CityDenver
- CountyDenver
- StateCO
- Zip Code80209
Amenities
- Parking Spaces3
- # of Garages3
Utilities
Cable Available, Electricity Connected, Internet Access (Wired), Natural Gas Connected, Phone Connected
Parking
220 Volts, Floor Coating, Oversized, Storage
Interior
- HeatingForced Air, Natural Gas
- CoolingCentral Air
- FireplaceYes
- # of Fireplaces1
- FireplacesElectric, Living Room
- StoriesTwo
Interior Features
Built-in Features, Ceiling Fan(s), Primary Suite, Sound System, Vaulted Ceiling(s), Walk-In Closet(s)
Appliances
Dishwasher, Disposal, Dryer, Microwave, Oven, Range, Refrigerator, Washer
Exterior
- WindowsWindow Coverings
- RoofComposition
Exterior Features
Garden, Lighting, Private Yard, Rain Gutters
Lot Description
Level, Near Public Transit, Sprinklers In Front, Sprinklers In Rear
School Information
- DistrictDenver 1
- ElementarySteele
- MiddleMerrill
- HighSouth
Additional Information
- Date ListedNovember 1st, 2025
- ZoningU-SU-C
Listing Details
 RE/MAX of Cherry Creek
RE/MAX of Cherry Creek
 Terms and Conditions: The content relating to real estate for sale in this Web site comes in part from the Internet Data eXchange ("IDX") program of METROLIST, INC., DBA RECOLORADO® Real estate listings held by brokers other than RE/MAX Professionals are marked with the IDX Logo. This information is being provided for the consumers personal, non-commercial use and may not be used for any other purpose. All information subject to change and should be independently verified.
Terms and Conditions: The content relating to real estate for sale in this Web site comes in part from the Internet Data eXchange ("IDX") program of METROLIST, INC., DBA RECOLORADO® Real estate listings held by brokers other than RE/MAX Professionals are marked with the IDX Logo. This information is being provided for the consumers personal, non-commercial use and may not be used for any other purpose. All information subject to change and should be independently verified.
Copyright 2025 METROLIST, INC., DBA RECOLORADO® -- All Rights Reserved 6455 S. Yosemite St., Suite 500 Greenwood Village, CO 80111 USA
Listing information last updated on November 8th, 2025 at 8:33am MST.

