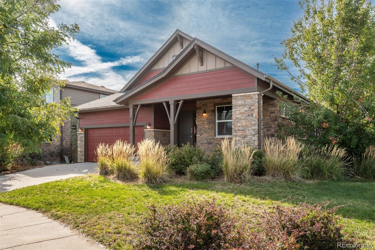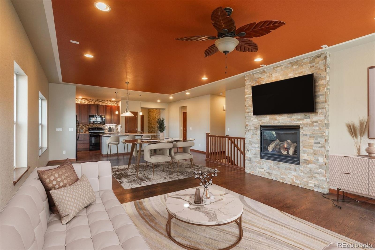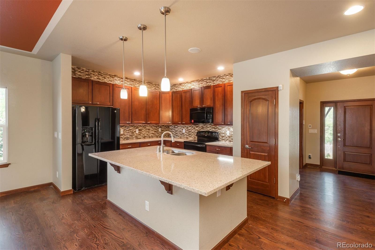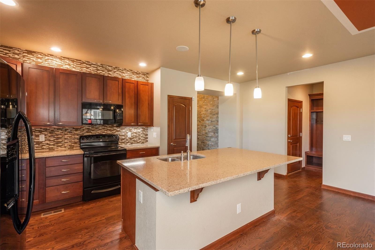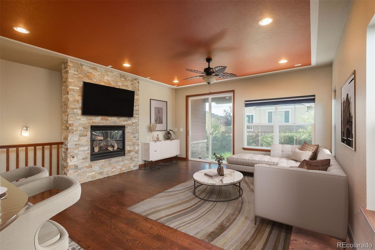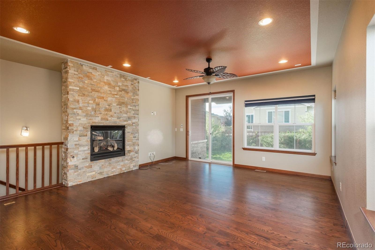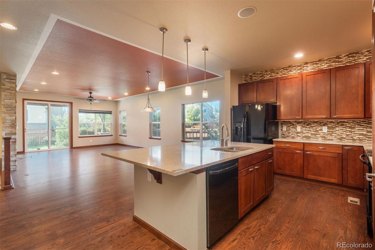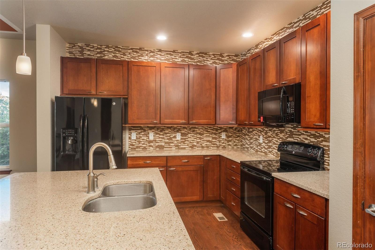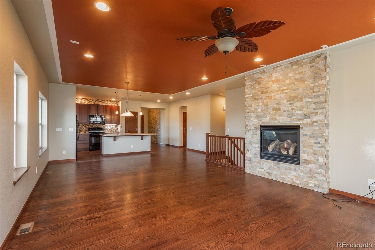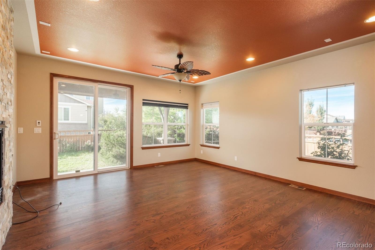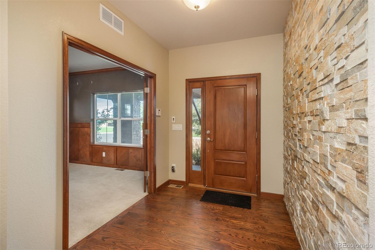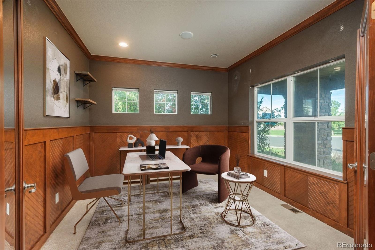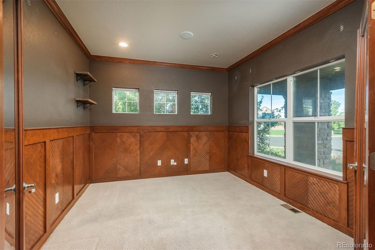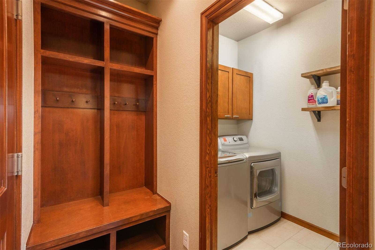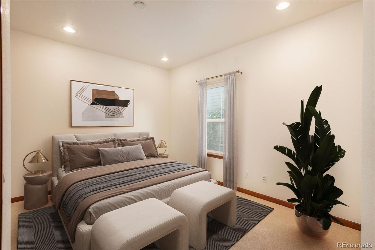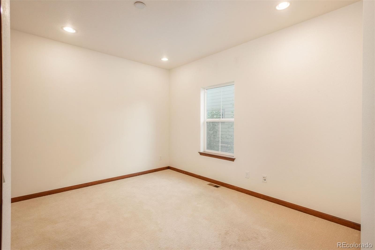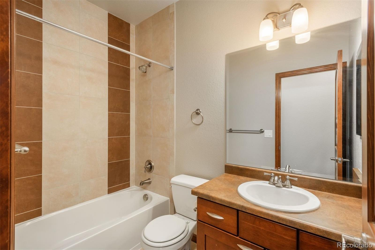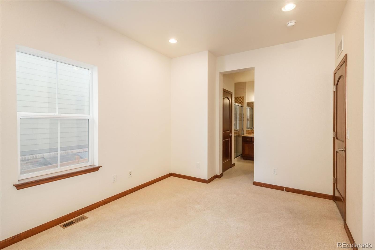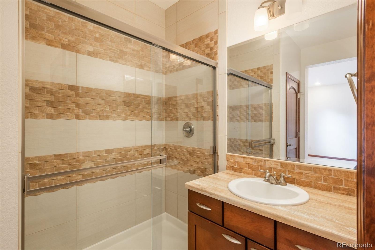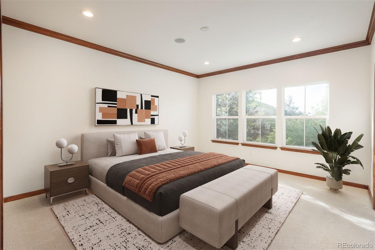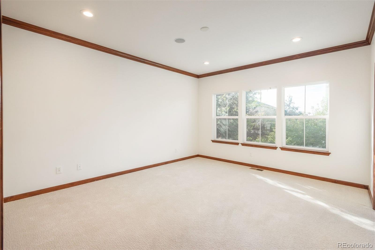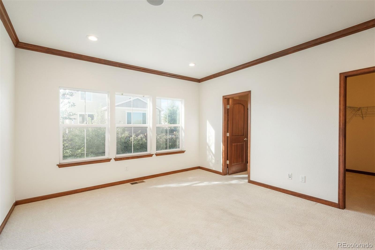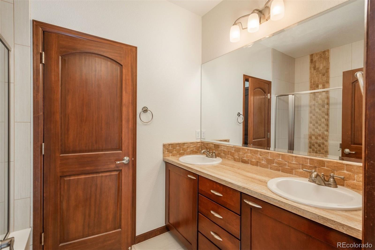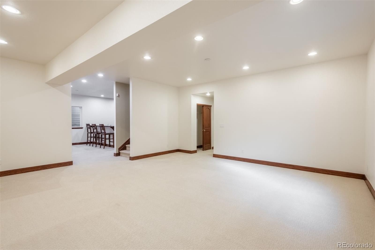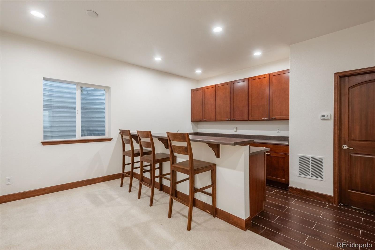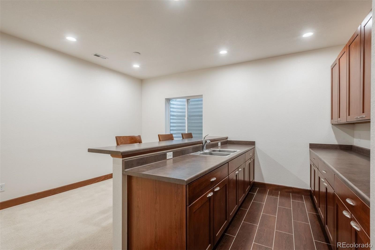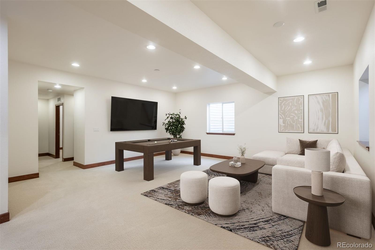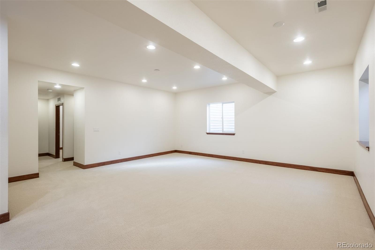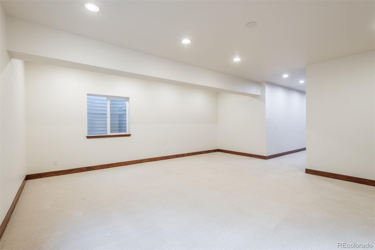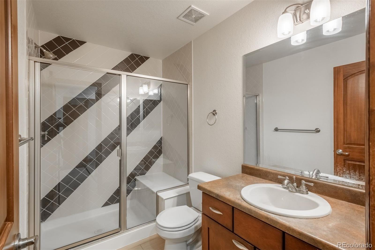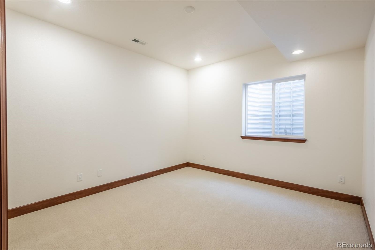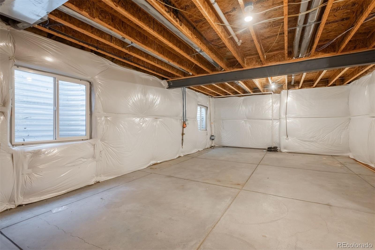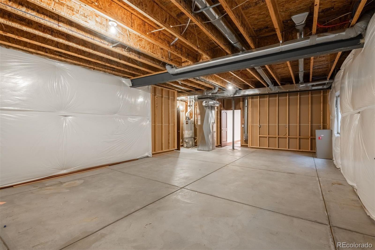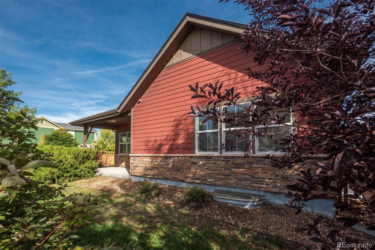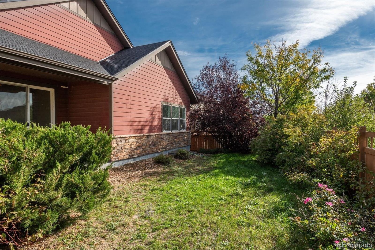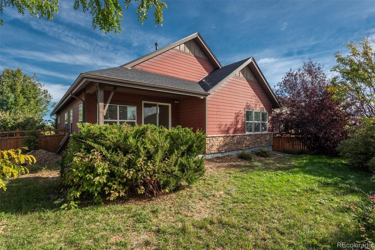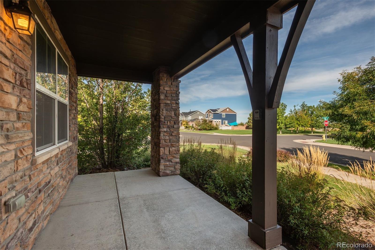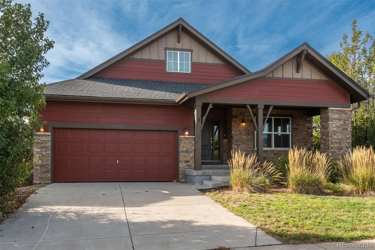Find us on...
Dashboard
- 3 Beds
- 4 Baths
- 3,196 Sqft
- .18 Acres
New Search X
19702 E 63rd Drive
Experience elevated modern living in this stunning corner-lot former Ryland model home, ideally positioned in Aurora’s award-winning High Point at DIA community. Expert craftsmanship, designer finishes, and smart functionality define every inch of this residence—delivering a perfect blend of luxury and everyday comfort. Step inside to a welcoming foyer that leads into a bright, open main level enhanced by rich engineered hardwood flooring and streams of natural light. The spacious living room centers around a striking custom stone fireplace, creating an inviting atmosphere for relaxing nights in or hosting family and friends. The gourmet kitchen stands as the heart of the home, featuring polished quartz countertops, modern designer cabinetry, premium stainless steel appliances, and an expansive center island that’s perfect for entertaining, prepping, or casual dining. Adjacent to the main living area, a dedicated home office provides an ideal space for remote work, studying, or daily planning. The main-floor primary suite offers a peaceful escape with its spa-inspired ensuite bathroom and generous walk-in closet. Downstairs, the finished basement expands your living potential—complete with a large recreation or media zone, a private bedroom with a full bath, and a versatile unfinished section ready to become a home gym, 4th bedroom, workshop, or whatever suits your lifestyle. Set within one of Aurora’s most sought-after master-planned neighborhoods, this home grants access to 129 acres of scenic parks, interconnected trails, community gardens, and beautifully maintained open spaces. The location is unmatched—just moments from the upcoming Painted Prairie Town Center, the Gaylord Rockies Resort, local dining and shopping, and Denver International Airport (DIA). Discover the ideal combination of elegance, convenience, and community in this exceptional model home. This is Aurora real estate and High Point at DIA living at its absolute finest.
Listing Office: LIV Sotheby's International Realty 
Essential Information
- MLS® #5316656
- Price$600,000
- Bedrooms3
- Bathrooms4.00
- Full Baths4
- Square Footage3,196
- Acres0.18
- Year Built2012
- TypeResidential
- Sub-TypeSingle Family Residence
- StyleTraditional
- StatusActive
Community Information
- Address19702 E 63rd Drive
- SubdivisionHigh Point
- CityAurora
- CountyAdams
- StateCO
- Zip Code80019
Amenities
- AmenitiesPlayground, Pool
- UtilitiesElectricity Connected
- Parking Spaces4
- # of Garages2
Parking
Concrete, Dry Walled, Finished Garage
Interior
- HeatingForced Air, Natural Gas
- CoolingCentral Air
- FireplaceYes
- # of Fireplaces1
- FireplacesFamily Room, Gas, Gas Log
- StoriesOne
Interior Features
Breakfast Bar, Ceiling Fan(s), Eat-in Kitchen, Five Piece Bath, Granite Counters, High Speed Internet, In-Law Floorplan, Kitchen Island, Open Floorplan, Pantry, Primary Suite, Radon Mitigation System, Smoke Free, Walk-In Closet(s), Wet Bar
Appliances
Dishwasher, Disposal, Microwave, Oven, Refrigerator, Self Cleaning Oven
Exterior
- WindowsDouble Pane Windows
- RoofComposition
- FoundationStructural
Lot Description
Corner Lot, Sprinklers In Front, Sprinklers In Rear
School Information
- DistrictSchool District 27-J
- ElementarySouthlawn
- MiddleOtho Stuart
- HighPrairie View
Additional Information
- Date ListedOctober 2nd, 2025
Listing Details
LIV Sotheby's International Realty
 Terms and Conditions: The content relating to real estate for sale in this Web site comes in part from the Internet Data eXchange ("IDX") program of METROLIST, INC., DBA RECOLORADO® Real estate listings held by brokers other than RE/MAX Professionals are marked with the IDX Logo. This information is being provided for the consumers personal, non-commercial use and may not be used for any other purpose. All information subject to change and should be independently verified.
Terms and Conditions: The content relating to real estate for sale in this Web site comes in part from the Internet Data eXchange ("IDX") program of METROLIST, INC., DBA RECOLORADO® Real estate listings held by brokers other than RE/MAX Professionals are marked with the IDX Logo. This information is being provided for the consumers personal, non-commercial use and may not be used for any other purpose. All information subject to change and should be independently verified.
Copyright 2025 METROLIST, INC., DBA RECOLORADO® -- All Rights Reserved 6455 S. Yosemite St., Suite 500 Greenwood Village, CO 80111 USA
Listing information last updated on December 7th, 2025 at 3:03am MST.

