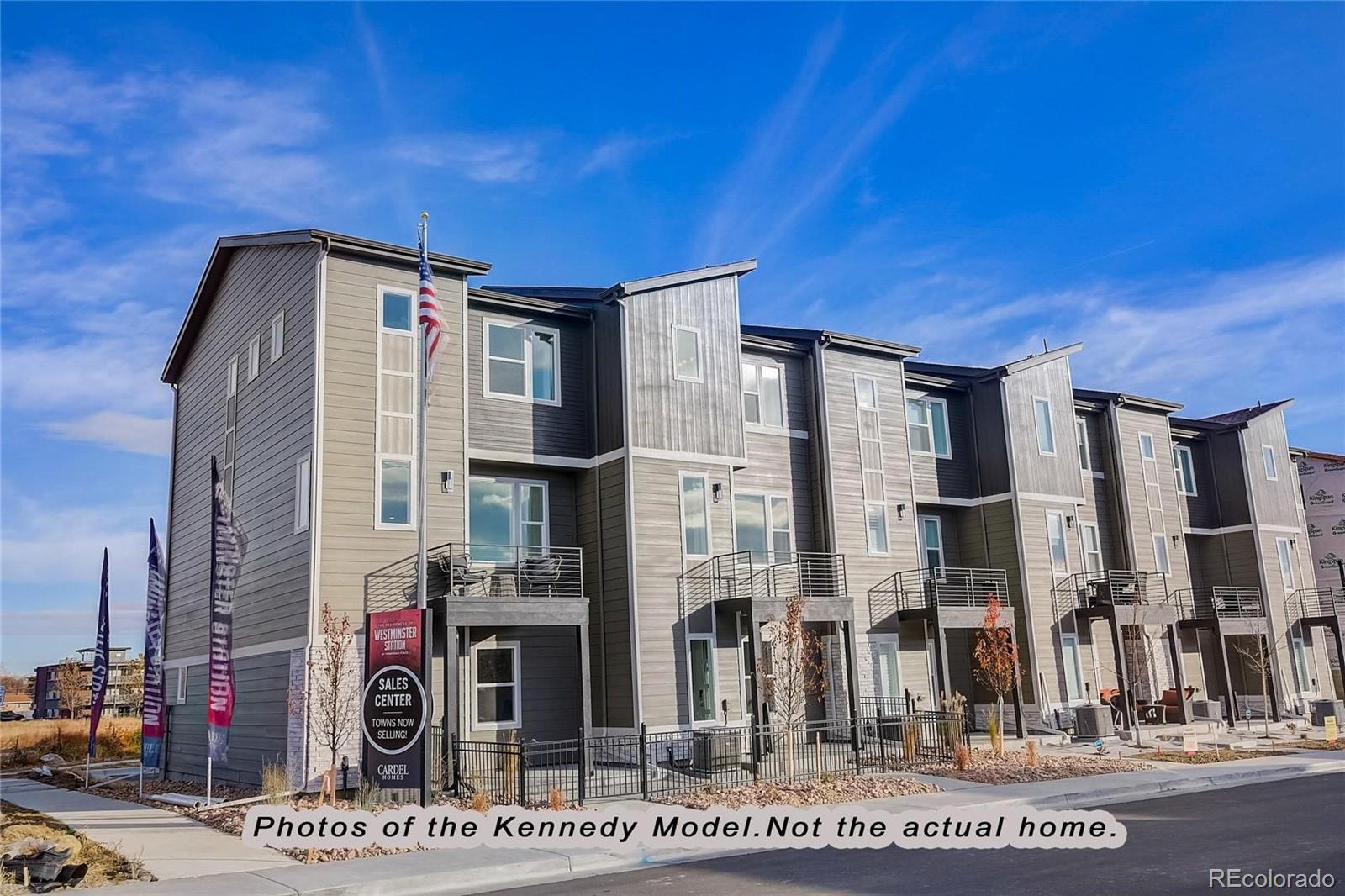Find us on...
Dashboard
- 3 Beds
- 4 Baths
- 1,779 Sqft
- .03 Acres
New Search X
2658 W 68th Avenue
Price Reduced from $579,900 - Ask About Year End Incentives ***Still in a lease? ...No Need to Wait. Ask about Builder Credit toward Lease Payoff*** BRAND NEW Roomy and Luxurious with Terrific Natural Light - Positioned in Lovely Courtyard Location! This Magnificent Open Floor Plan features a robust, U-Shaped Canopy Kitchen* Huge Living/Dining space opens to a Wonderful Large Outdoor Balcony Overlooking the Beautiful Courtyard*Upstairs a Large Vaulted Primary Suite with Walk-in Closet and Elegant Primary Bathroom* also upstairs two smaller Bedrooms with multi-functional capability* Complete with a Large 2-Car Attached Garage and Additional Highlights Including Custom Lighting, Central a/c, Tankless Water Heating System and Convenient Upper Level Laundry. Ask Builder to confirm current incentives apply to your particular purchase contract; including any offered by a particular lender. .....Photos may be of model or rendering and not the actual property. As with all home purchases; buyers are advised to independently verify all information. including but not limited to; sq/ft., features, inclusions, taxes, utilities, permits, zoning, local, city, county and other public records, hoa/metro district services, fees & documents, neighboring land, lot size, views and any specific use considerations and should seek the advice of appropriate professionals. Property tax amount shown is land-only and/or estimated amount by county vs. the actual future amount for the completed home. The information herein, though deemed reliable is not guaranteed. Cardel Sales office is closed on Fridays.
Listing Office: Keller Williams Advantage Realty LLC 
Essential Information
- MLS® #5317487
- Price$564,900
- Bedrooms3
- Bathrooms4.00
- Full Baths1
- Half Baths2
- Square Footage1,779
- Acres0.03
- Year Built2025
- TypeResidential
- Sub-TypeTownhouse
- StyleContemporary
- StatusActive
Community Information
- Address2658 W 68th Avenue
- SubdivisionWestminster Station
- CityDenver
- CountyAdams
- StateCO
- Zip Code80221
Amenities
- Parking Spaces2
- ParkingConcrete
- # of Garages2
Utilities
Electricity Connected, Internet Access (Wired), Natural Gas Connected
Interior
- HeatingForced Air
- CoolingCentral Air
- StoriesThree Or More
Interior Features
Eat-in Kitchen, High Ceilings, Kitchen Island, Open Floorplan, Pantry, Primary Suite, Vaulted Ceiling(s), Walk-In Closet(s)
Appliances
Dishwasher, Disposal, Microwave, Oven, Range, Tankless Water Heater
Exterior
- Exterior FeaturesBalcony
- Lot DescriptionNear Public Transit
- WindowsDouble Pane Windows
- RoofComposition
- FoundationSlab
School Information
- DistrictWestminster Public Schools
- ElementarySkyline Vista
- MiddleShaw Heights
- HighWestminster
Additional Information
- Date ListedApril 16th, 2025
Listing Details
Keller Williams Advantage Realty LLC
 Terms and Conditions: The content relating to real estate for sale in this Web site comes in part from the Internet Data eXchange ("IDX") program of METROLIST, INC., DBA RECOLORADO® Real estate listings held by brokers other than RE/MAX Professionals are marked with the IDX Logo. This information is being provided for the consumers personal, non-commercial use and may not be used for any other purpose. All information subject to change and should be independently verified.
Terms and Conditions: The content relating to real estate for sale in this Web site comes in part from the Internet Data eXchange ("IDX") program of METROLIST, INC., DBA RECOLORADO® Real estate listings held by brokers other than RE/MAX Professionals are marked with the IDX Logo. This information is being provided for the consumers personal, non-commercial use and may not be used for any other purpose. All information subject to change and should be independently verified.
Copyright 2025 METROLIST, INC., DBA RECOLORADO® -- All Rights Reserved 6455 S. Yosemite St., Suite 500 Greenwood Village, CO 80111 USA
Listing information last updated on November 6th, 2025 at 3:04am MST.



