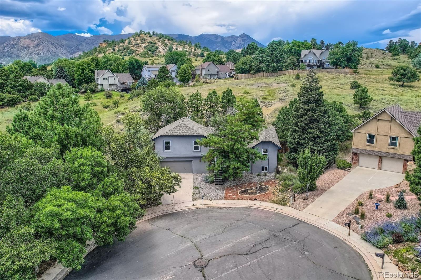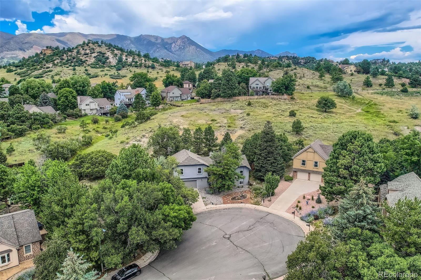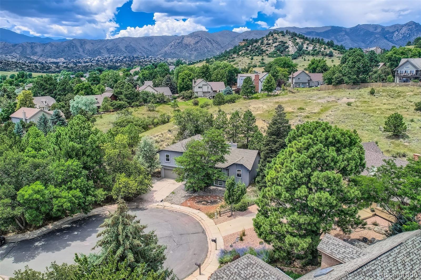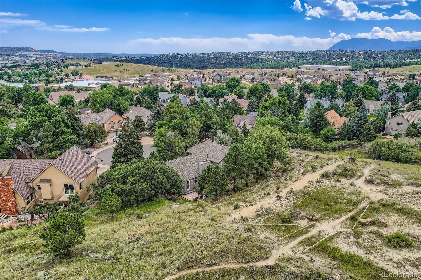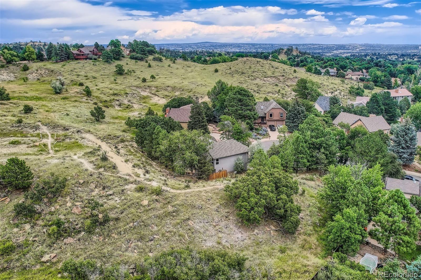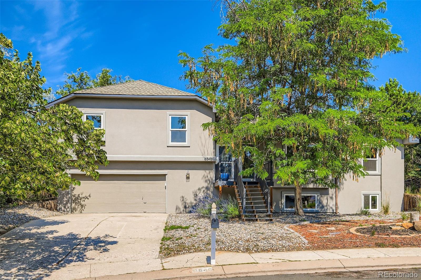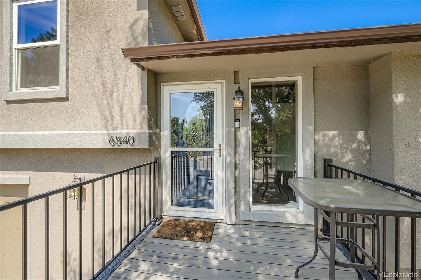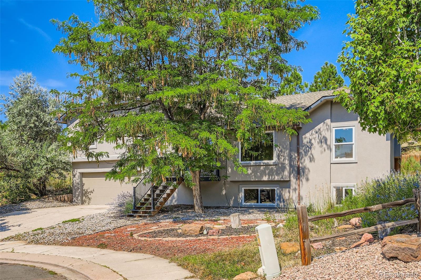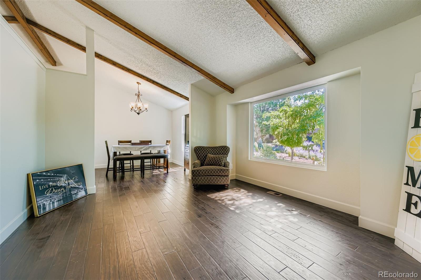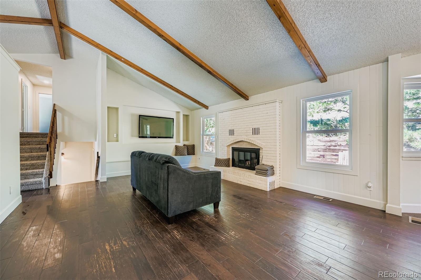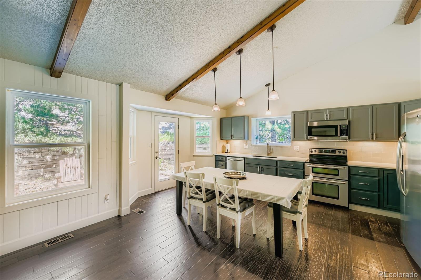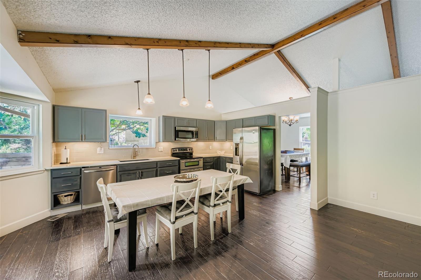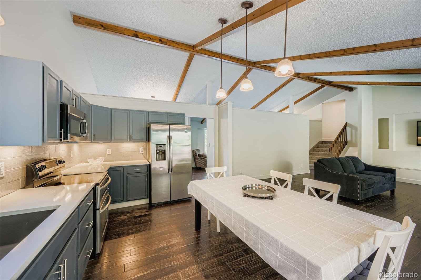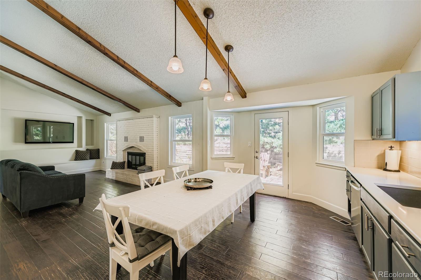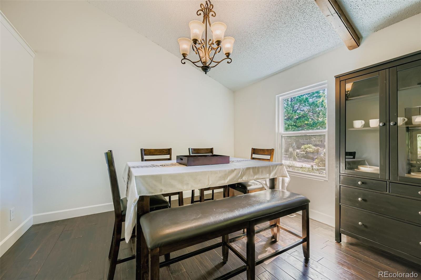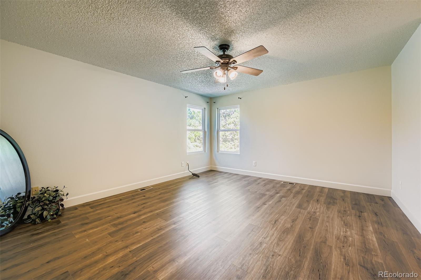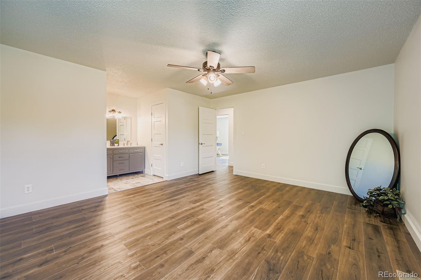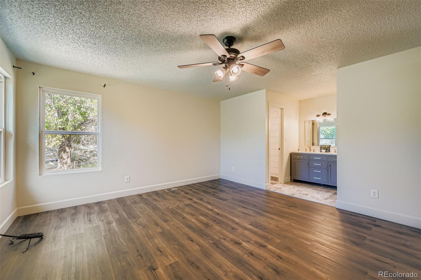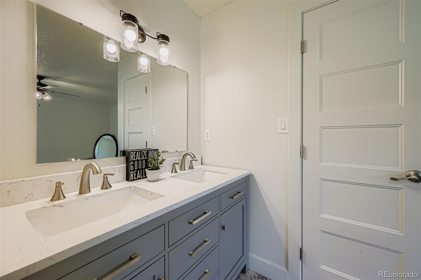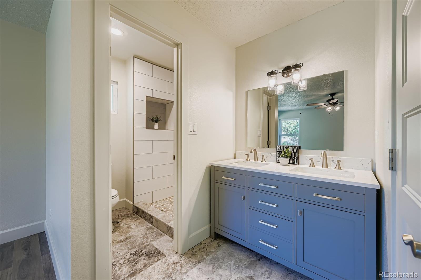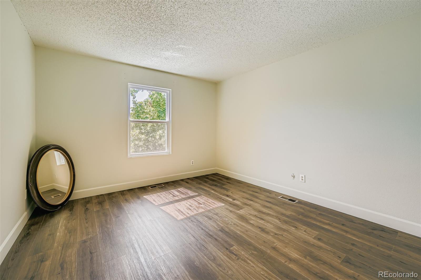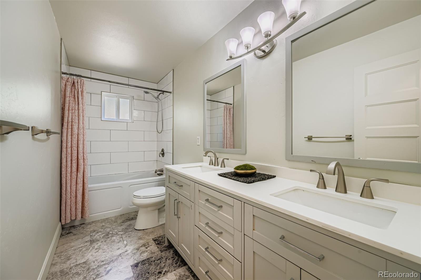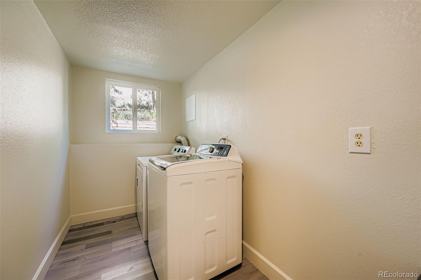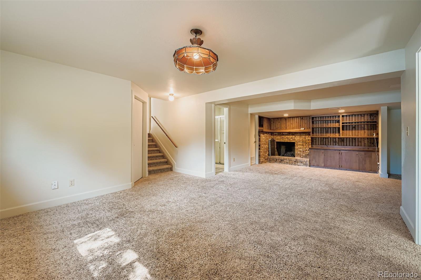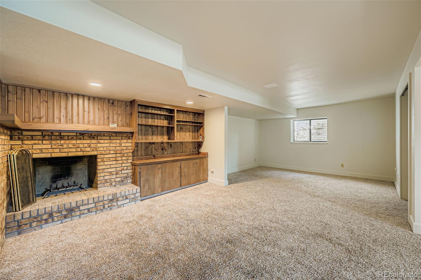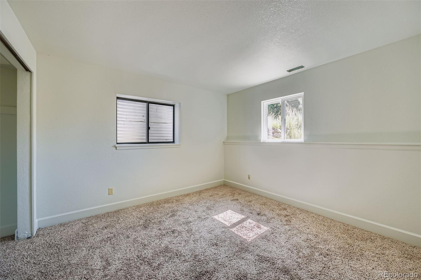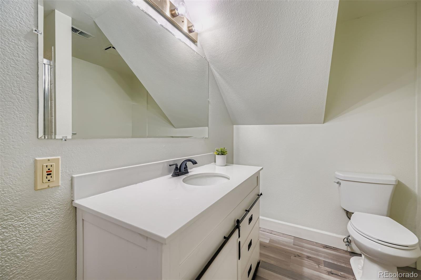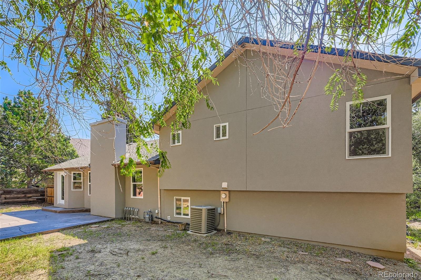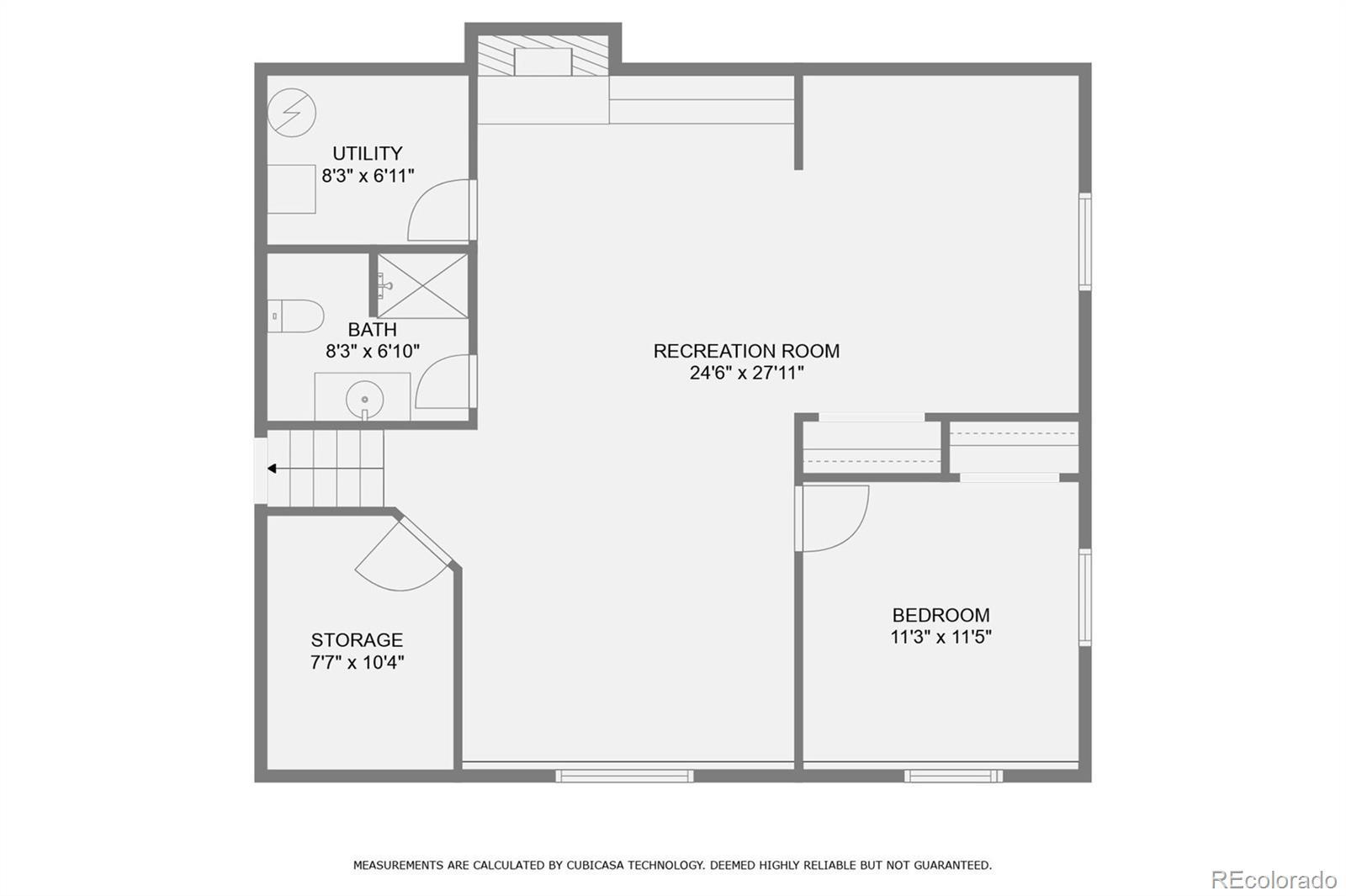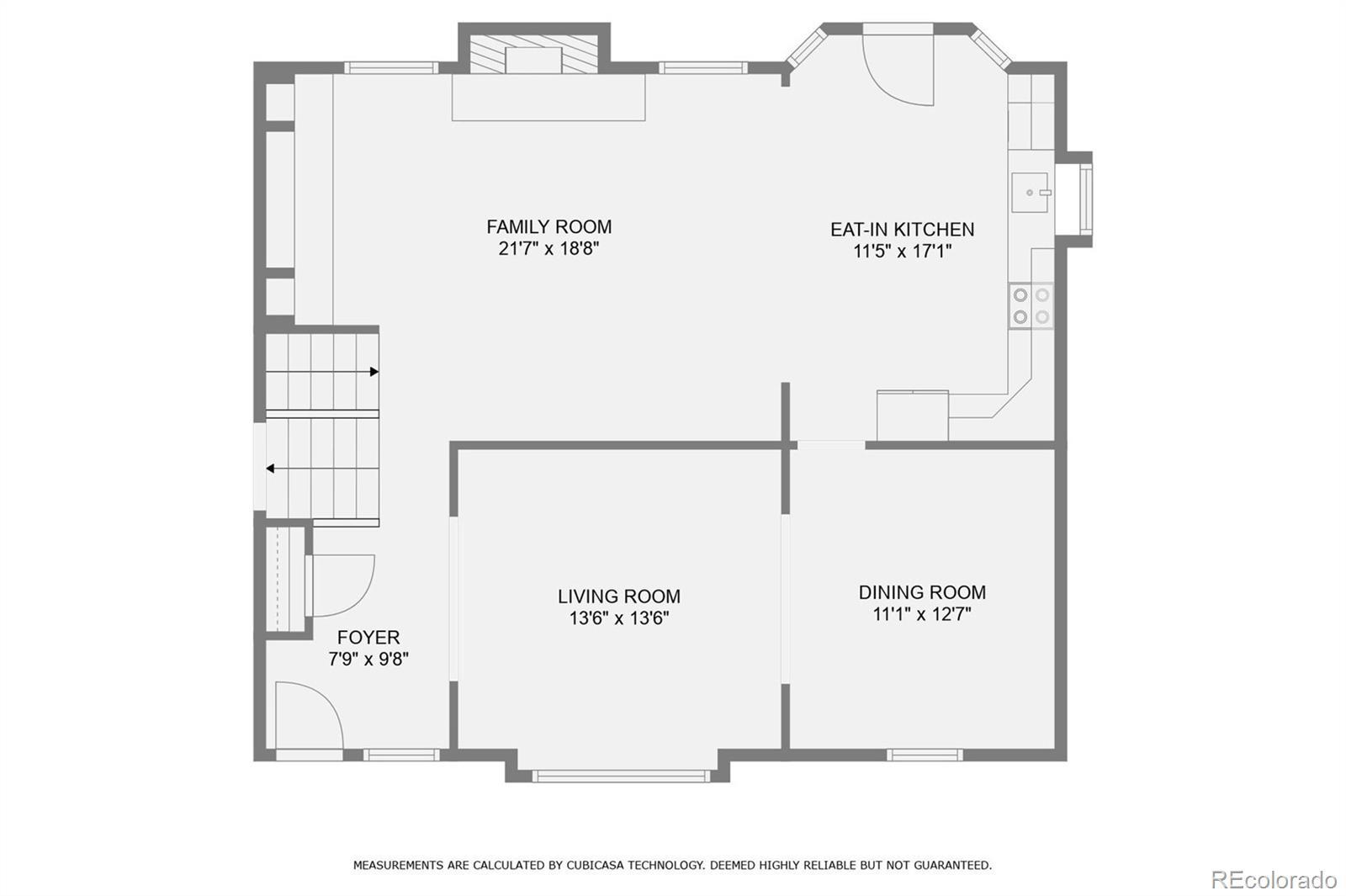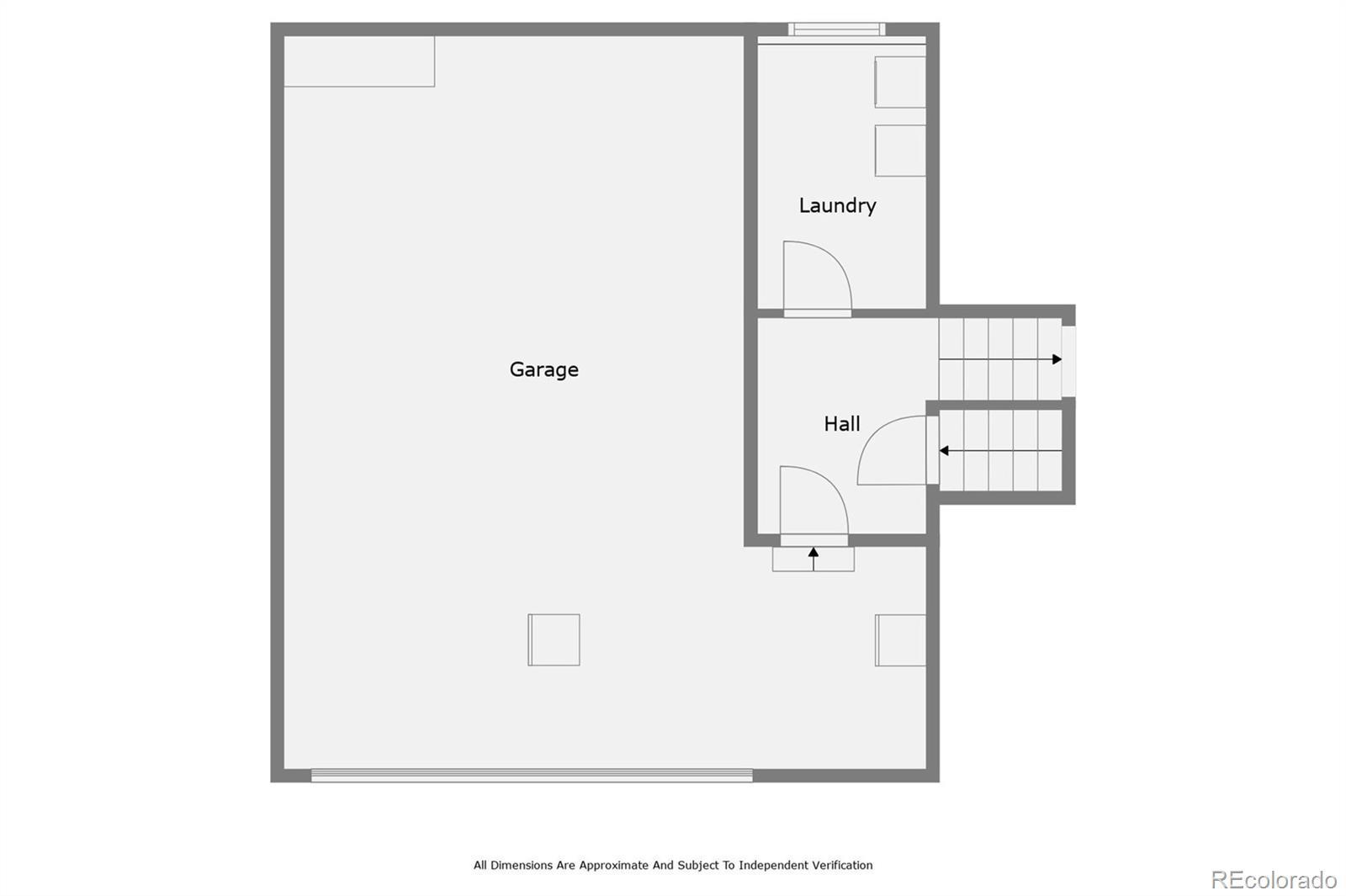Find us on...
Dashboard
- 4 Beds
- 3 Baths
- 2,942 Sqft
- .26 Acres
New Search X
6540 White Falcon Court
This! Nestled in the picturesque foothills of Colorado Springs, this beautiful stucco home is located in the highly sought-after Comstock Village. Enjoy the tranquility of a cul-de-sac backing to open space, providing an idyllic blend of privacy and nature. Step inside to discover an inviting atmosphere, highlighted by vaulted ceilings that create an airy feel filled with abundant natural light. This spacious home offers multiple open areas, generously sized bedrooms, perfect for family living and entertaining. The rear yard features a stamped concrete patio, surrounded by mature landscaping, making it an ideal retreat for outdoor gatherings or peaceful relaxation. The large front room is flexible in use, with the formal dining area easily transforming into a cozy office niche. The kitchen is a chef’s dream, boasting ample counter space, fantastic natural light, seamlessly flowing into the main family gathering spaces. Cozy up by the wood-burning fireplace enhancing the warm Colorado character of this home. Upper Level Retreat: Ascend just a few steps to find the upper bedrooms and baths, showcasing gleaming floors and modern updates. The primary suite is a private oasis, spacious, sparkling, designed for comfort & relaxation. There's a foyer leading to the 634 square foot garage. This level is an entertainer's dream, featuring a large open area perfect for movies, music, reading, or recreation. With a garden-level bedroom filled, garden natural light, 3/4 bathroom, charming fireplace, this space can easily serve as an in-law suite. This home has undergone numerous updates, reflecting an elegant family style that is truly inviting. Award-winning Academy School District 20, affords access to exceptional schools, parks, & recreational opportunities: Ute Valley Park, Garden of the Gods, Mount Blodgett Open Space. Convenient access to shopping, local restaurants, and I-25. Experience the best of Colorado Springs living here.. Come see today!
Listing Office: Ebmeyer Real Estate Group 
Essential Information
- MLS® #5326278
- Price$599,999
- Bedrooms4
- Bathrooms3.00
- Full Baths1
- Square Footage2,942
- Acres0.26
- Year Built1982
- TypeResidential
- Sub-TypeSingle Family Residence
- StyleTraditional
- StatusPending
Community Information
- Address6540 White Falcon Court
- SubdivisionComstock Village
- CityColorado Springs
- CountyEl Paso
- StateCO
- Zip Code80919
Amenities
- Parking Spaces2
- # of Garages2
Utilities
Cable Available, Electricity Connected, Natural Gas Connected, Phone Available
Parking
Concrete, Insulated Garage, Oversized
Interior
- HeatingForced Air, Natural Gas
- CoolingCentral Air
- FireplaceYes
- # of Fireplaces2
- StoriesTri-Level
Interior Features
Breakfast Bar, Built-in Features, Entrance Foyer
Appliances
Dishwasher, Disposal, Dryer, Gas Water Heater, Microwave, Range, Refrigerator, Self Cleaning Oven, Washer
Fireplaces
Family Room, Living Room, Wood Burning
Exterior
- Exterior FeaturesPrivate Yard, Rain Gutters
- WindowsDouble Pane Windows
- RoofComposition
Lot Description
Cul-De-Sac, Landscaped, Level, Many Trees, Near Public Transit, Open Space
School Information
- DistrictAcademy 20
- ElementaryFoothills
- MiddleEagleview
- HighAir Academy
Additional Information
- Date ListedAugust 7th, 2025
- ZoningPUD HS
Listing Details
 Ebmeyer Real Estate Group
Ebmeyer Real Estate Group
 Terms and Conditions: The content relating to real estate for sale in this Web site comes in part from the Internet Data eXchange ("IDX") program of METROLIST, INC., DBA RECOLORADO® Real estate listings held by brokers other than RE/MAX Professionals are marked with the IDX Logo. This information is being provided for the consumers personal, non-commercial use and may not be used for any other purpose. All information subject to change and should be independently verified.
Terms and Conditions: The content relating to real estate for sale in this Web site comes in part from the Internet Data eXchange ("IDX") program of METROLIST, INC., DBA RECOLORADO® Real estate listings held by brokers other than RE/MAX Professionals are marked with the IDX Logo. This information is being provided for the consumers personal, non-commercial use and may not be used for any other purpose. All information subject to change and should be independently verified.
Copyright 2025 METROLIST, INC., DBA RECOLORADO® -- All Rights Reserved 6455 S. Yosemite St., Suite 500 Greenwood Village, CO 80111 USA
Listing information last updated on October 31st, 2025 at 2:04pm MDT.

