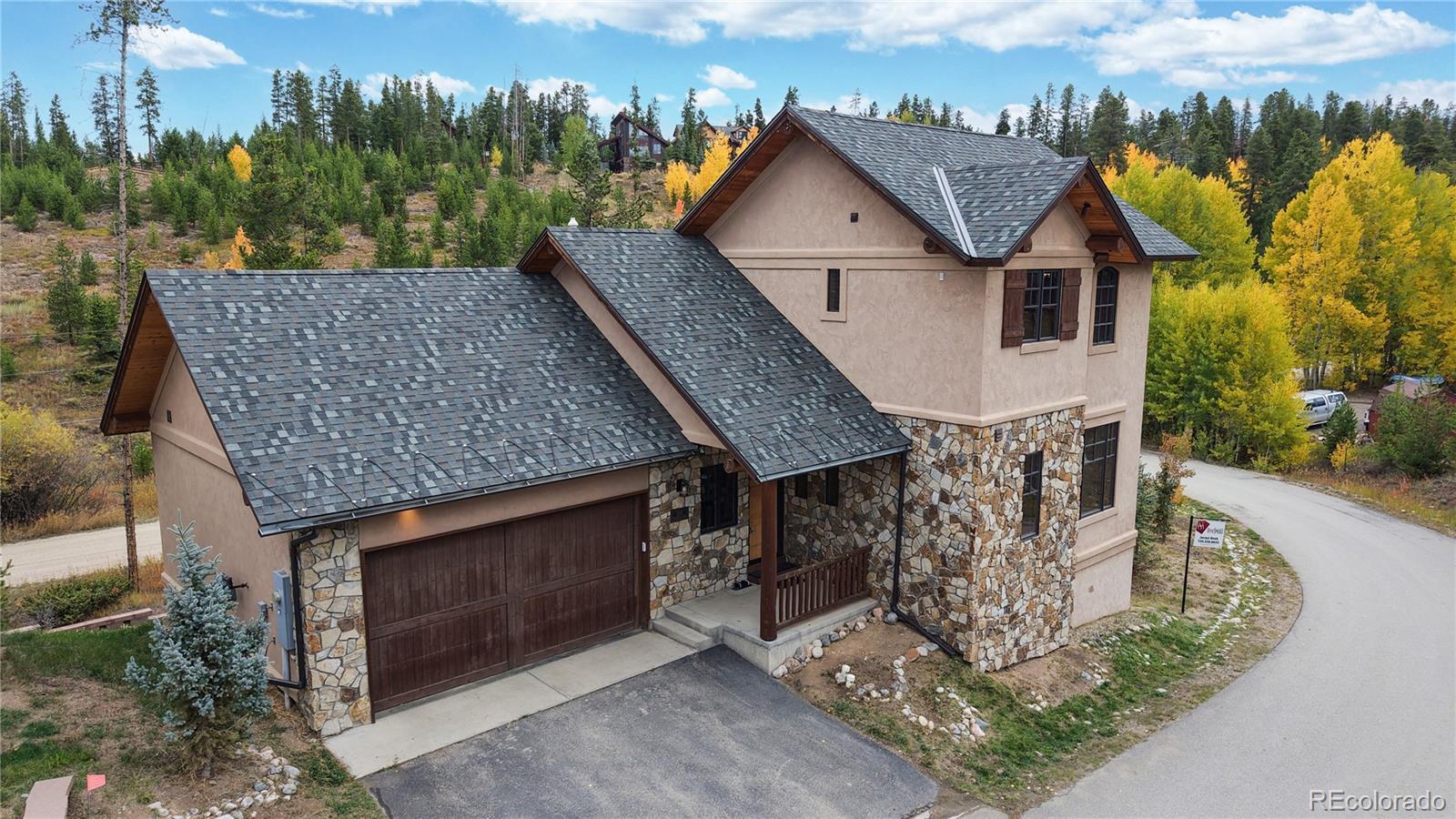Find us on...
Dashboard
- 4 Beds
- 4 Baths
- 2,592 Sqft
- .04 Acres
New Search X
100 8331
Experience refined mountain living in this fully furnished modern rustic log home, built in 2015 with luxury finishes. Designed for comfort and elegance, it features 4 bedrooms, 3.5 baths, two expansive living rooms, and radiant floor heating with individual controls. The chef's kitchen showcases granite counters, stainless appliances, and vaulted ceilings with exposed beams framing a grand stone fireplace. Outdoors, a covered deck with an endless gas grill invites you to enjoy sunsets, mountain views, and abundant wildlife. The walkout level opens to a private patio with hot tub, creating a secluded spa-like retreat. An oversized heated 2-car garage, roof de-icing, and full snow removal ensure ease of ownership.In high demand, this Superhost property delivers proven rental success.
Listing Office: HomeSmart 
Essential Information
- MLS® #5327915
- Price$1,349,900
- Bedrooms4
- Bathrooms4.00
- Full Baths1
- Half Baths1
- Square Footage2,592
- Acres0.04
- Year Built2015
- TypeResidential
- Sub-TypeSingle Family Residence
- StyleRustic
- StatusActive
Community Information
- Address100 8331
- Subdivisioncabins at porcupine ridge
- CityFraser
- CountyGrand
- StateCO
- Zip Code80446
Amenities
- Parking Spaces2
- # of Garages2
- ViewMeadow, Mountain(s)
Utilities
Electricity Connected, Internet Access (Wired), Natural Gas Connected, Phone Connected
Parking
Heated Garage, Insulated Garage, Lighted, Oversized, Smart Garage Door
Interior
- HeatingRadiant
- CoolingNone
- FireplaceYes
- FireplacesLiving Room
- StoriesTwo
Interior Features
Ceiling Fan(s), Eat-in Kitchen, Granite Counters, High Ceilings, High Speed Internet, In-Law Floorplan, Kitchen Island, Open Floorplan, Pantry, Primary Suite, Smoke Free, Hot Tub, Vaulted Ceiling(s), Walk-In Closet(s)
Appliances
Convection Oven, Dishwasher, Disposal, Double Oven, Dryer, Microwave, Range, Range Hood, Refrigerator, Self Cleaning Oven, Washer
Exterior
- WindowsDouble Pane Windows
- RoofComposition
Exterior Features
Balcony, Barbecue, Dog Run, Gas Grill, Gas Valve, Heated Gutters, Lighting, Rain Gutters, Spa/Hot Tub
Lot Description
Corner Lot, Fire Mitigation, Near Ski Area, Open Space
School Information
- DistrictEast Grand 2
- ElementaryFraser Valley
- MiddleEast Grand
- HighMiddle Park
Additional Information
- Date ListedSeptember 24th, 2025
- ZoningAA0
Listing Details
 HomeSmart
HomeSmart
 Terms and Conditions: The content relating to real estate for sale in this Web site comes in part from the Internet Data eXchange ("IDX") program of METROLIST, INC., DBA RECOLORADO® Real estate listings held by brokers other than RE/MAX Professionals are marked with the IDX Logo. This information is being provided for the consumers personal, non-commercial use and may not be used for any other purpose. All information subject to change and should be independently verified.
Terms and Conditions: The content relating to real estate for sale in this Web site comes in part from the Internet Data eXchange ("IDX") program of METROLIST, INC., DBA RECOLORADO® Real estate listings held by brokers other than RE/MAX Professionals are marked with the IDX Logo. This information is being provided for the consumers personal, non-commercial use and may not be used for any other purpose. All information subject to change and should be independently verified.
Copyright 2025 METROLIST, INC., DBA RECOLORADO® -- All Rights Reserved 6455 S. Yosemite St., Suite 500 Greenwood Village, CO 80111 USA
Listing information last updated on October 26th, 2025 at 2:48pm MDT.

















































