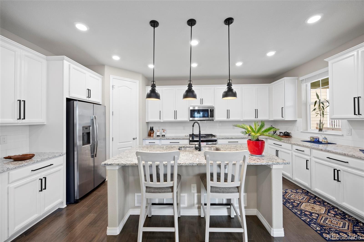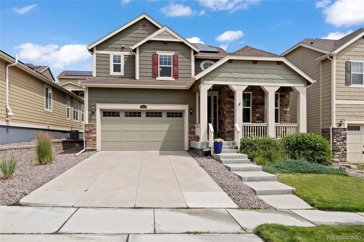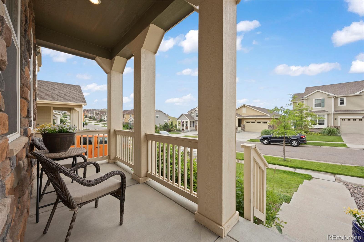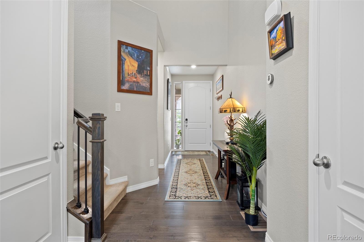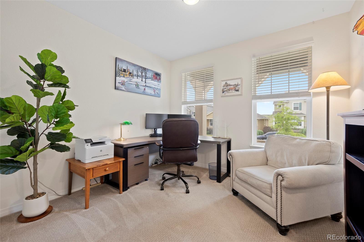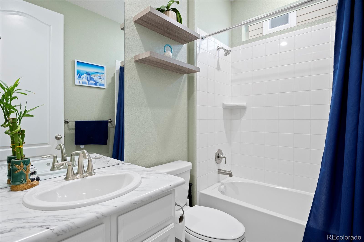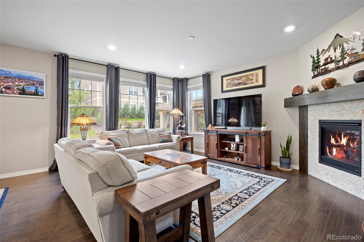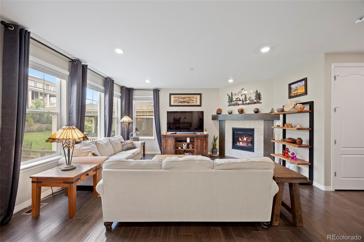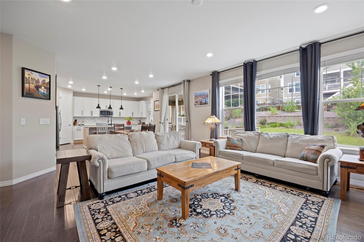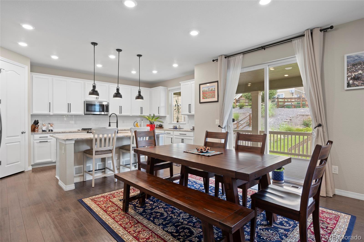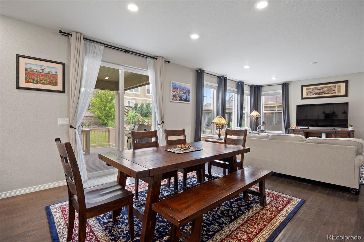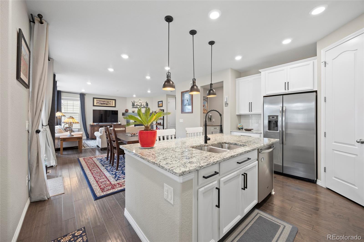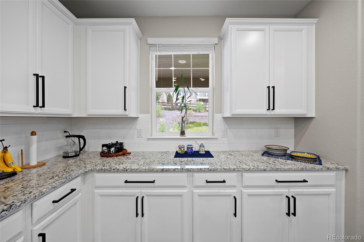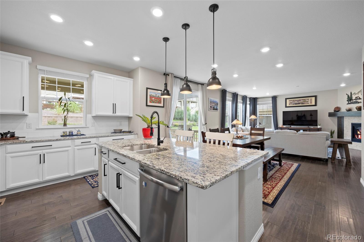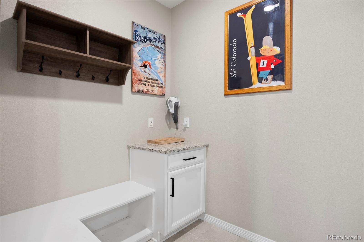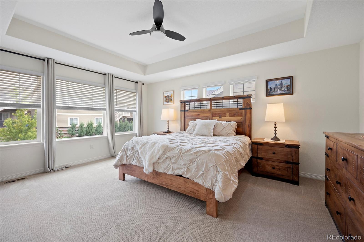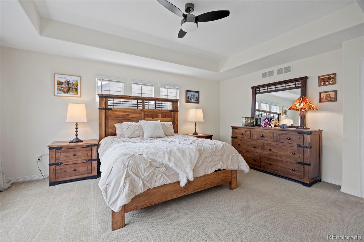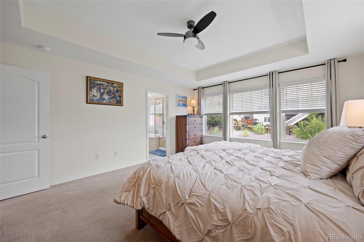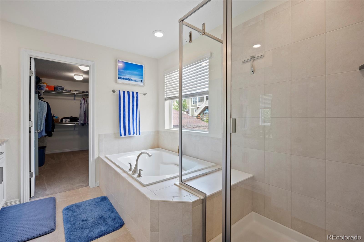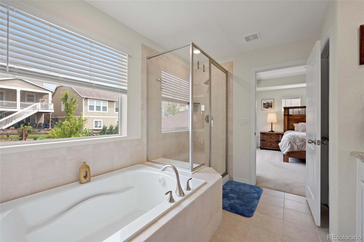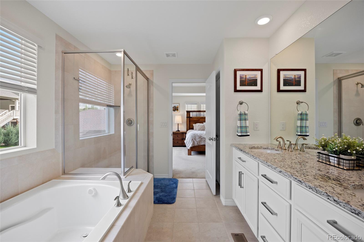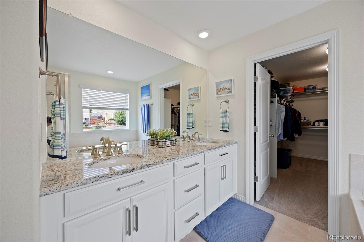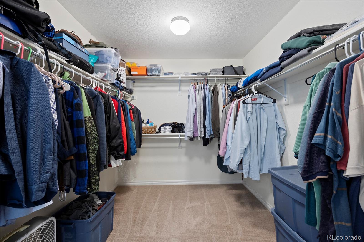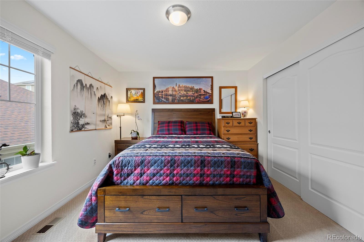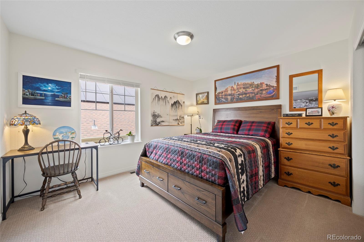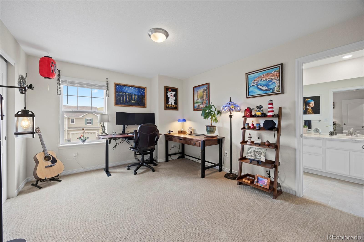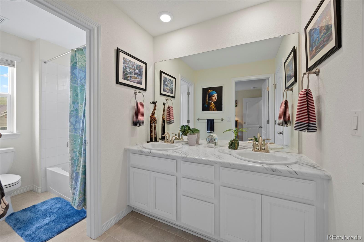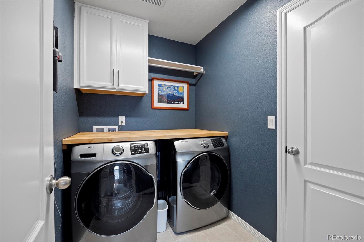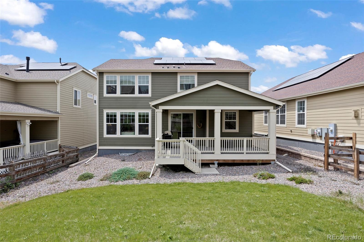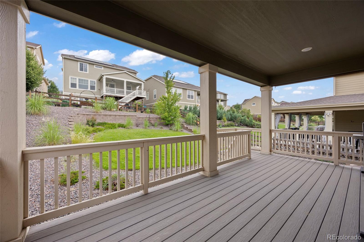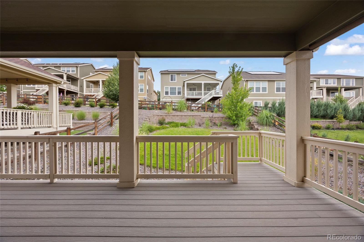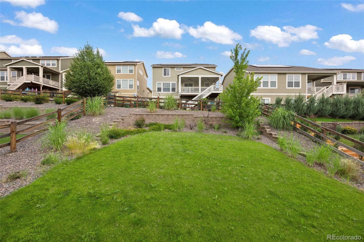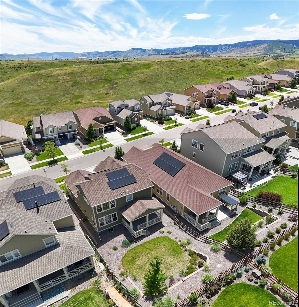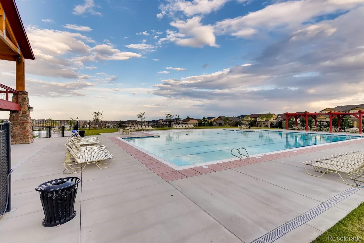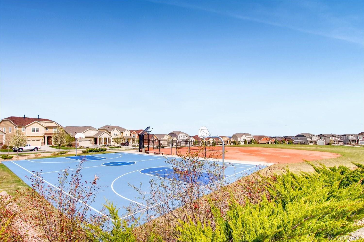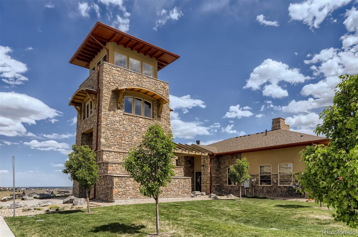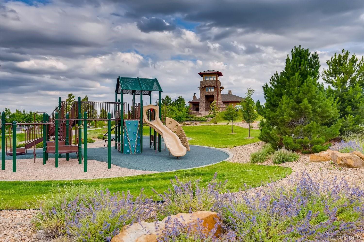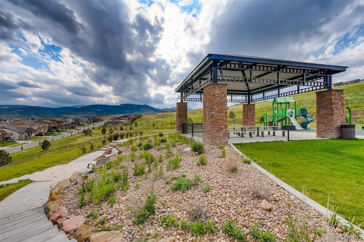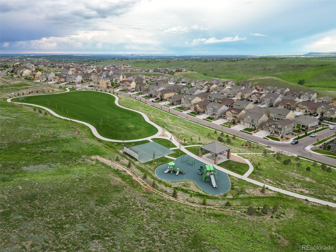Find us on...
Dashboard
- 4 Beds
- 3 Baths
- 2,216 Sqft
- .16 Acres
New Search X
18941 W 84th Avenue
Experience Elevated Living in Leyden Rock! Welcome to this exceptional two-story home where luxury, comfort, and thoughtful design come together. From the moment you step inside, you’ll be captivated by the open floor plan, soaring ceilings, abundant natural light, and rich hardwood flooring throughout the main level. The heart of the home features a cozy living area with an updated fireplace, a stunning gourmet eat-in kitchen complete with stainless steel appliances, and a stylish dining area—ideal for both casual meals and formal gatherings. Just off the dining room, step onto the beautifully designed covered patio, perfect for year-round entertaining, and enjoy the peace and privacy of the fully fenced, spacious backyard. The main level also includes a versatile bedroom and full bathroom ideal for guests or easily transformed into a home office or fitness space. A generous mudroom off the oversized garage offers additional storage and keeps the rest of the home clean and organized. Upstairs, you’ll find three bedrooms, including a luxurious primary suite with a spa-like 5-piece bath, double vanity, and walk-in closet. The upper level also boasts an updated laundry room complete with a custom wood folding table for added convenience. The full unfinished basement provides endless potential add a bedroom, bathroom, or bonus living space, or enjoy its current use as ample storage. As part of the Leyden Rock community, you'll also enjoy access to premium amenities including a modern clubhouse, sparkling pool, multiple parks and playgrounds, and scenic trails. Meticulously maintained and ideally located, this home offers the best of Colorado living. Don’t miss your chance to make it yours!
Listing Office: RE/MAX Alliance - Olde Town 
Essential Information
- MLS® #5330794
- Price$775,000
- Bedrooms4
- Bathrooms3.00
- Full Baths3
- Square Footage2,216
- Acres0.16
- Year Built2019
- TypeResidential
- Sub-TypeSingle Family Residence
- StyleUrban Contemporary
- StatusActive
Community Information
- Address18941 W 84th Avenue
- SubdivisionLeyden Rock
- CityArvada
- CountyJefferson
- StateCO
- Zip Code80007
Amenities
- Parking Spaces2
- # of Garages2
Amenities
Clubhouse, Park, Playground, Pool
Parking
Concrete, Floor Coating, Oversized
Interior
- HeatingForced Air
- CoolingCentral Air
- FireplaceYes
- # of Fireplaces1
- FireplacesGas, Living Room
- StoriesTwo
Interior Features
Built-in Features, Ceiling Fan(s), Eat-in Kitchen, Entrance Foyer, Five Piece Bath, Granite Counters, High Ceilings, Kitchen Island, Open Floorplan, Pantry, Walk-In Closet(s)
Appliances
Cooktop, Dishwasher, Disposal, Dryer, Microwave, Oven, Refrigerator, Sump Pump, Washer
Exterior
- RoofComposition
- FoundationSlab
Exterior Features
Lighting, Private Yard, Rain Gutters
Lot Description
Landscaped, Open Space, Sprinklers In Front, Sprinklers In Rear
Windows
Double Pane Windows, Skylight(s)
School Information
- DistrictJefferson County R-1
- ElementaryThree Creeks
- MiddleThree Creeks
- HighRalston Valley
Additional Information
- Date ListedJuly 15th, 2025
- ZoningResidential
Listing Details
 RE/MAX Alliance - Olde Town
RE/MAX Alliance - Olde Town
 Terms and Conditions: The content relating to real estate for sale in this Web site comes in part from the Internet Data eXchange ("IDX") program of METROLIST, INC., DBA RECOLORADO® Real estate listings held by brokers other than RE/MAX Professionals are marked with the IDX Logo. This information is being provided for the consumers personal, non-commercial use and may not be used for any other purpose. All information subject to change and should be independently verified.
Terms and Conditions: The content relating to real estate for sale in this Web site comes in part from the Internet Data eXchange ("IDX") program of METROLIST, INC., DBA RECOLORADO® Real estate listings held by brokers other than RE/MAX Professionals are marked with the IDX Logo. This information is being provided for the consumers personal, non-commercial use and may not be used for any other purpose. All information subject to change and should be independently verified.
Copyright 2025 METROLIST, INC., DBA RECOLORADO® -- All Rights Reserved 6455 S. Yosemite St., Suite 500 Greenwood Village, CO 80111 USA
Listing information last updated on November 4th, 2025 at 12:48pm MST.

