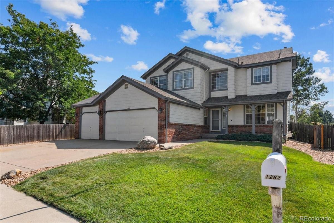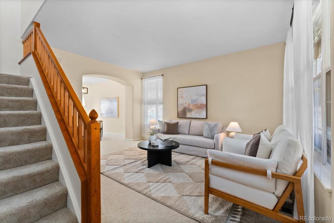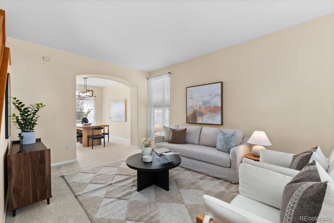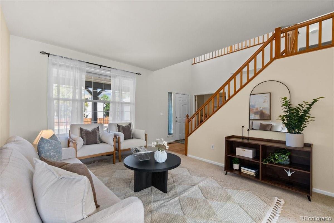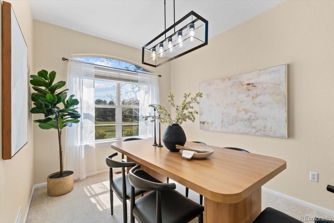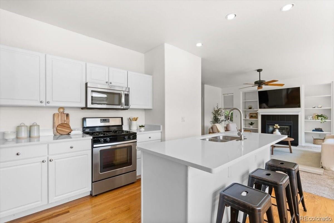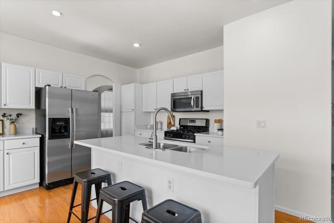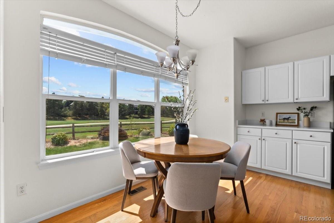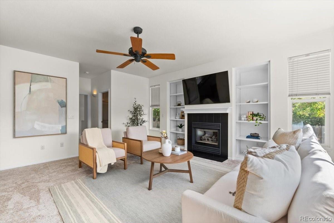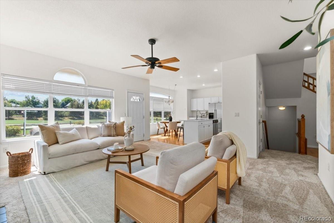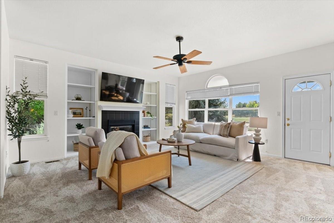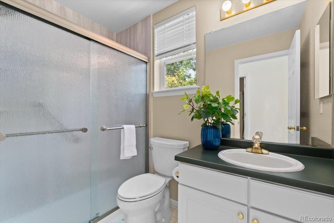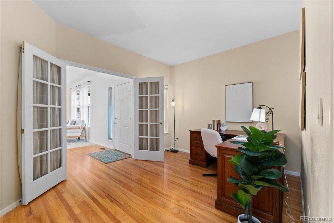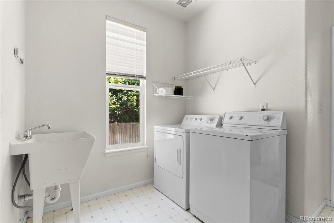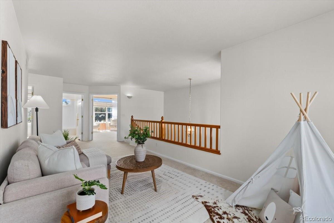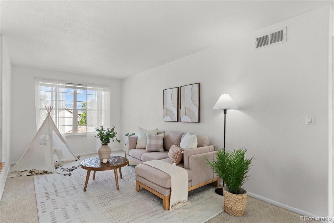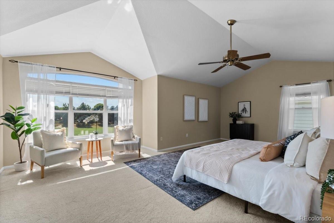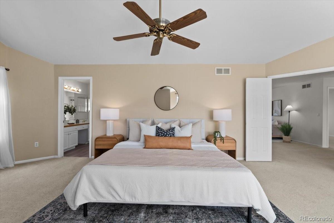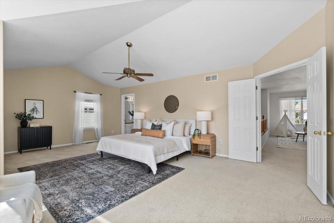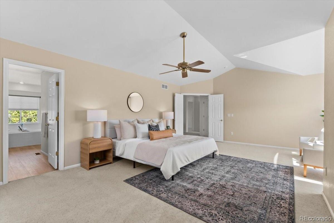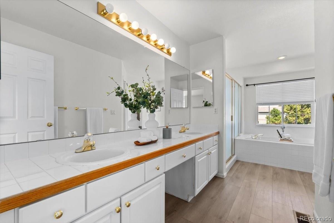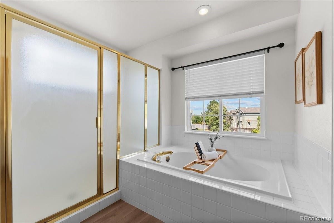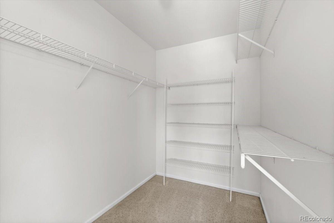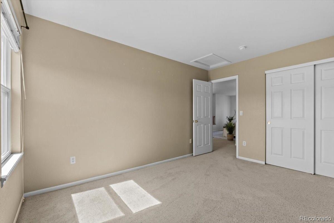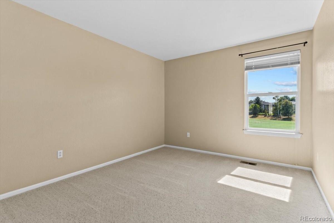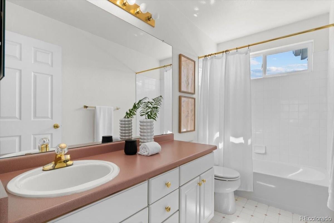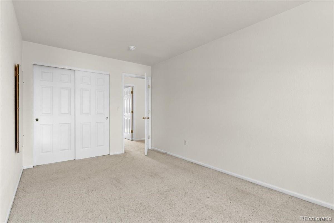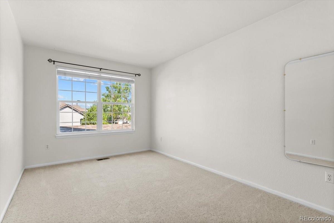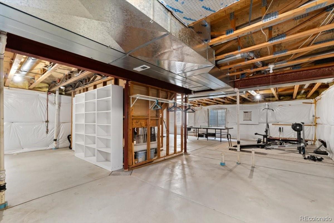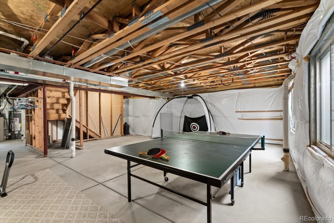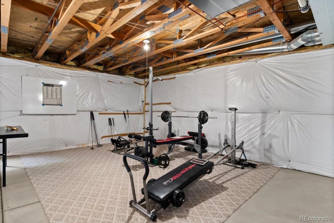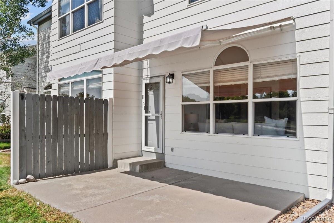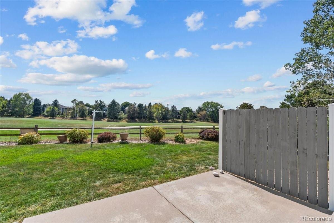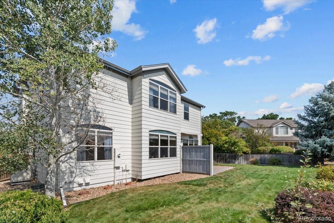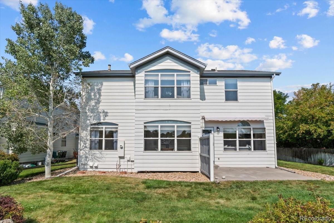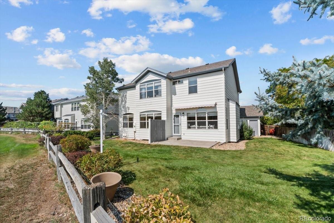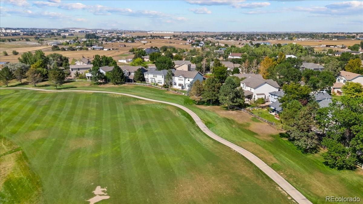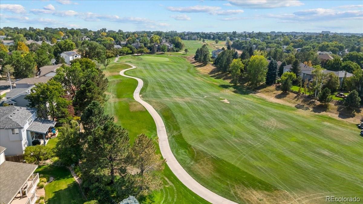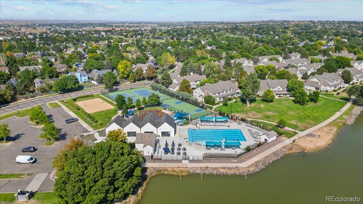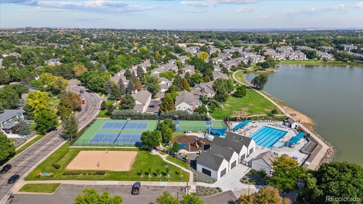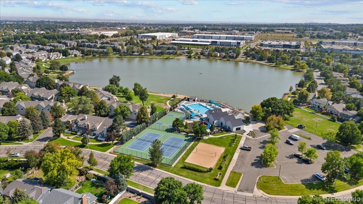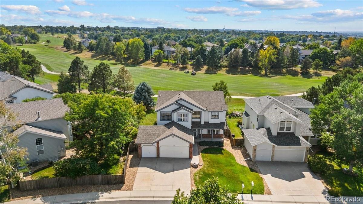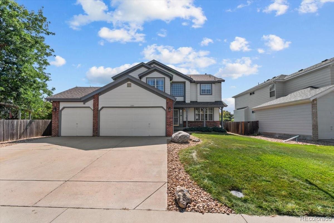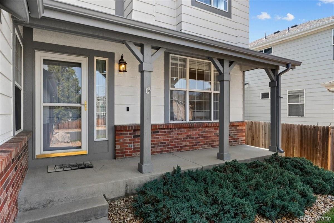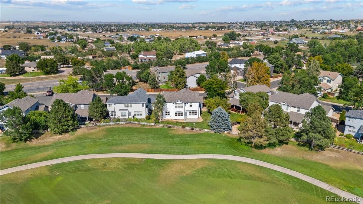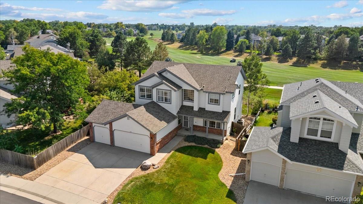Find us on...
Dashboard
- 4 Beds
- 3 Baths
- 2,521 Sqft
- .16 Acres
New Search X
1282 E 135th Place
Perfectly situated on the 11th hole of Thorncreek Golf Course, this beautiful two-story home offers stunning views and a lifestyle filled with comfort and convenience in the highly desirable Hunters Glen neighborhood. Step inside and immediately feel at home as natural light pours through the windows, highlighting the warmth of real hardwood floors and a thoughtful, flexible layout. The main floor features two spacious living areas—one with a cozy gas fireplace and custom built-in bookshelves—perfect for both relaxing evenings and lively gatherings. The bright, white eat-in kitchen has been tastefully updated with gorgeous quartz countertops, providing plenty of space for cooking, dining, and connecting with loved ones. A formal dining room adds a touch of elegance, making holiday meals and dinner parties extra special. On the main level, you’ll also find a bedroom that can easily double as a private home office, located conveniently near a full bathroom and laundry area. It’s an ideal setup for overnight guests or as a potential main-level primary suite. Upstairs, a generous loft offers even more versatile living space, along with a spacious primary suite featuring a luxurious 5-piece bath and walk-in closet. Two additional bedrooms and another full bathroom complete the upper level. The unfinished basement provides endless potential for future customization, whether you envision a home theater, gym, or game room. Outside, enjoy breathtaking views of the golf course right from your backyard. A SunSetter retractable awning adds comfort and shade, making warm summer days even more enjoyable. Hunters Glen residents enjoy access to fantastic neighborhood amenities, including a seasonal outdoor pool, a scenic lake perfect for walking or paddle boarding, a playground, and a splash pad for the kids. With quick access to I-25, commuting is a breeze while still enjoying the peaceful charm of this vibrant community.
Listing Office: RE/MAX Momentum 
Essential Information
- MLS® #5333650
- Price$679,000
- Bedrooms4
- Bathrooms3.00
- Full Baths3
- Square Footage2,521
- Acres0.16
- Year Built1996
- TypeResidential
- Sub-TypeSingle Family Residence
- StyleTraditional
- StatusPending
Community Information
- Address1282 E 135th Place
- SubdivisionHunters Glen
- CityThornton
- CountyAdams
- StateCO
- Zip Code80241
Amenities
- AmenitiesClubhouse, Playground, Pool
- Parking Spaces3
- # of Garages3
- ViewGolf Course
Utilities
Cable Available, Electricity Connected, Internet Access (Wired), Phone Available, Phone Connected
Parking
Exterior Access Door, Insulated Garage, Lighted
Interior
- HeatingForced Air
- CoolingCentral Air
- FireplaceYes
- # of Fireplaces1
- FireplacesFamily Room, Gas
- StoriesTwo
Interior Features
Built-in Features, Ceiling Fan(s), Eat-in Kitchen, Entrance Foyer, Kitchen Island, Quartz Counters, Smoke Free, Vaulted Ceiling(s), Walk-In Closet(s)
Appliances
Dishwasher, Disposal, Dryer, Microwave, Oven, Refrigerator, Washer
Exterior
- WindowsDouble Pane Windows
- RoofComposition
Lot Description
Cul-De-Sac, On Golf Course, Sprinklers In Front, Sprinklers In Rear
School Information
- DistrictAdams 12 5 Star Schl
- ElementaryHunters Glen
- MiddleCentury
- HighMountain Range
Additional Information
- Date ListedSeptember 5th, 2025
Listing Details
 RE/MAX Momentum
RE/MAX Momentum
 Terms and Conditions: The content relating to real estate for sale in this Web site comes in part from the Internet Data eXchange ("IDX") program of METROLIST, INC., DBA RECOLORADO® Real estate listings held by brokers other than RE/MAX Professionals are marked with the IDX Logo. This information is being provided for the consumers personal, non-commercial use and may not be used for any other purpose. All information subject to change and should be independently verified.
Terms and Conditions: The content relating to real estate for sale in this Web site comes in part from the Internet Data eXchange ("IDX") program of METROLIST, INC., DBA RECOLORADO® Real estate listings held by brokers other than RE/MAX Professionals are marked with the IDX Logo. This information is being provided for the consumers personal, non-commercial use and may not be used for any other purpose. All information subject to change and should be independently verified.
Copyright 2025 METROLIST, INC., DBA RECOLORADO® -- All Rights Reserved 6455 S. Yosemite St., Suite 500 Greenwood Village, CO 80111 USA
Listing information last updated on December 25th, 2025 at 3:18pm MST.

