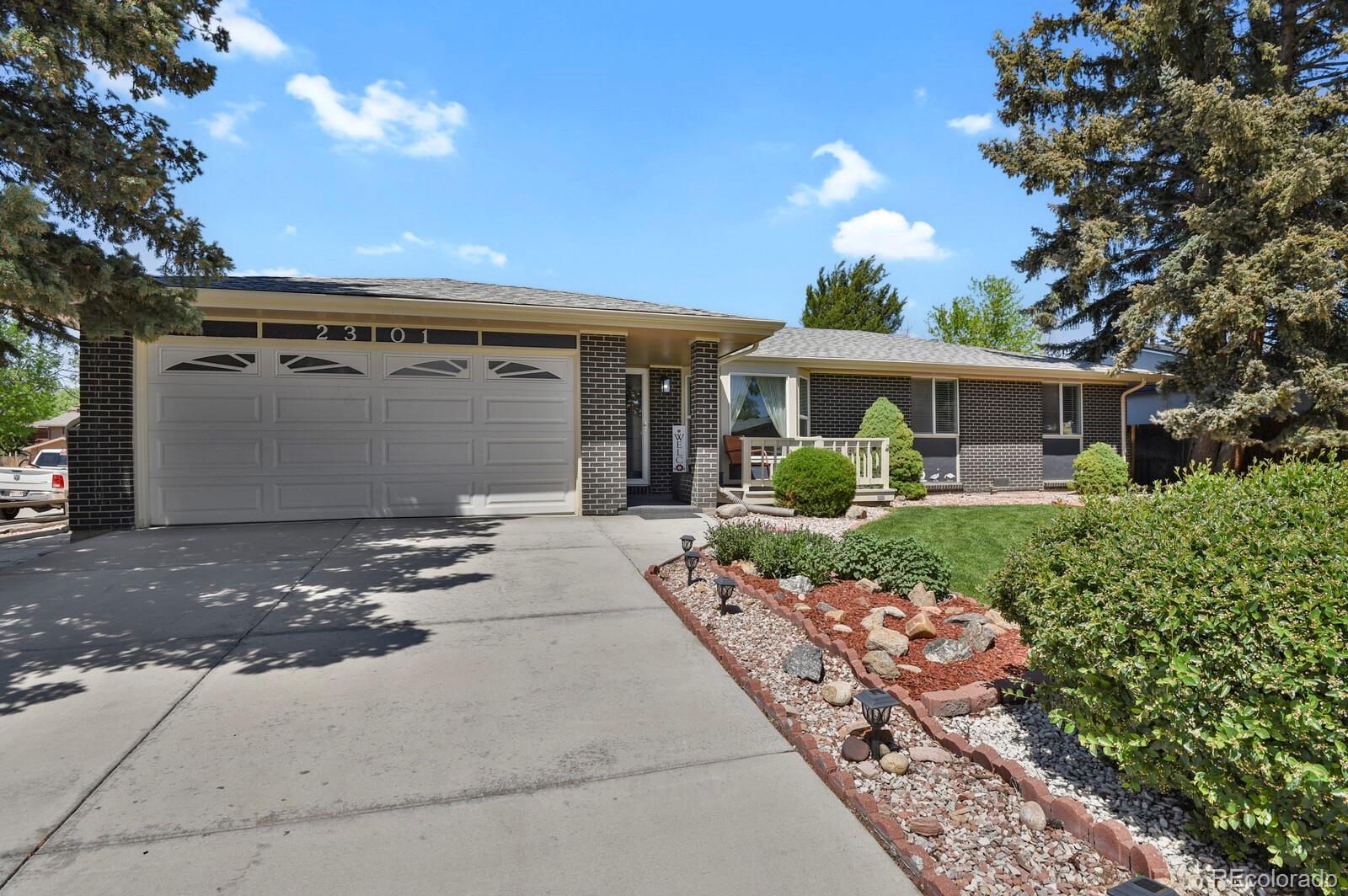Find us on...
Dashboard
- 3 Beds
- 2 Baths
- 1,476 Sqft
- .19 Acres
New Search X
2301 Dunbar Court
2301 Dunbar Court – Fully Remodeled Home on a Spacious Corner Lot in a Desirable Cul-de-Sac This stunning, move-in ready home sits on a large corner lot in a quiet cul-de-sac on the north edge of Longmont. Recently remodeled from top to bottom, it features fresh texture and paint, new carpet, and luxury vinyl plank flooring throughout. The kitchen has been thoughtfully updated with solid wood cabinetry, granite countertops, and stainless steel appliances, all centered around an open floor plan ideal for both everyday living and entertaining. Enjoy the added bonus of a bright, enclosed sunroom, blending indoor comfort with outdoor views—perfect for relaxing or hosting. Recent upgrades include a new roof and exterior paint in 2023, and new windows for improved energy efficiency and natural light. Situated just minutes from historic downtown Longmont, this home offers convenient access to local parks, dog parks, and is just a short drive to the mountains—a prime location for enjoying the best of Colorado living. Don't miss this opportunity to own a beautifully updated home in a sought-after neighborhood!
Listing Office: HomeSmart Realty 
Essential Information
- MLS® #5338428
- Price$549,900
- Bedrooms3
- Bathrooms2.00
- Full Baths1
- Square Footage1,476
- Acres0.19
- Year Built1978
- TypeResidential
- Sub-TypeSingle Family Residence
- StyleTraditional
- StatusPending
Community Information
- Address2301 Dunbar Court
- SubdivisionHorizon West
- CityLongmont
- CountyBoulder
- StateCO
- Zip Code80501
Amenities
- UtilitiesElectricity Connected
- Parking Spaces4
- ParkingConcrete, Dry Walled
- # of Garages2
Interior
- HeatingForced Air
- CoolingAttic Fan, Central Air
- FireplaceYes
- # of Fireplaces1
- FireplacesFamily Room, Wood Burning
- StoriesOne
Interior Features
Eat-in Kitchen, Granite Counters, Open Floorplan
Appliances
Dishwasher, Disposal, Microwave, Refrigerator
Exterior
- Exterior FeaturesPrivate Yard
- RoofComposition
- FoundationConcrete Perimeter
Windows
Double Pane Windows, Skylight(s), Window Coverings
School Information
- DistrictSt. Vrain Valley RE-1J
- ElementarySanborn
- MiddleLongs Peak
- HighLongmont
Additional Information
- Date ListedMay 16th, 2025
Listing Details
 HomeSmart Realty
HomeSmart Realty
 Terms and Conditions: The content relating to real estate for sale in this Web site comes in part from the Internet Data eXchange ("IDX") program of METROLIST, INC., DBA RECOLORADO® Real estate listings held by brokers other than RE/MAX Professionals are marked with the IDX Logo. This information is being provided for the consumers personal, non-commercial use and may not be used for any other purpose. All information subject to change and should be independently verified.
Terms and Conditions: The content relating to real estate for sale in this Web site comes in part from the Internet Data eXchange ("IDX") program of METROLIST, INC., DBA RECOLORADO® Real estate listings held by brokers other than RE/MAX Professionals are marked with the IDX Logo. This information is being provided for the consumers personal, non-commercial use and may not be used for any other purpose. All information subject to change and should be independently verified.
Copyright 2025 METROLIST, INC., DBA RECOLORADO® -- All Rights Reserved 6455 S. Yosemite St., Suite 500 Greenwood Village, CO 80111 USA
Listing information last updated on July 4th, 2025 at 8:18pm MDT.






































