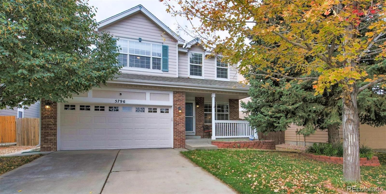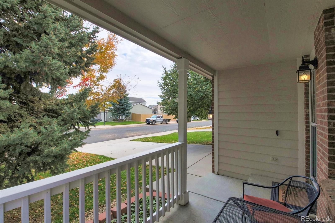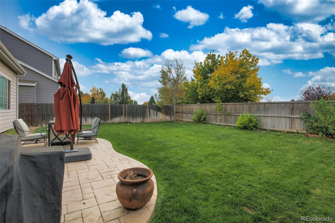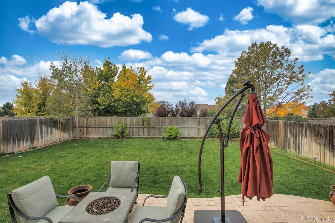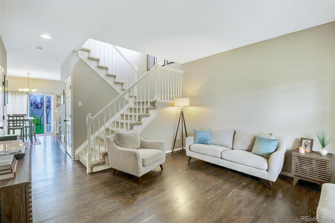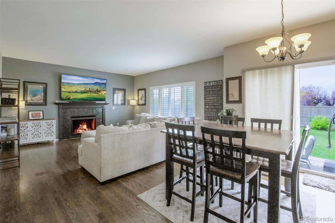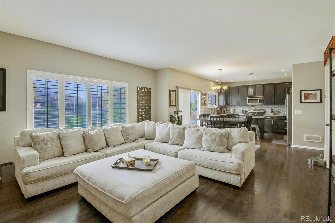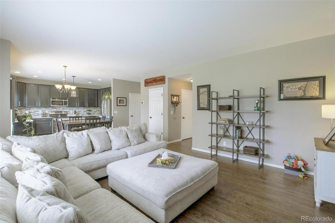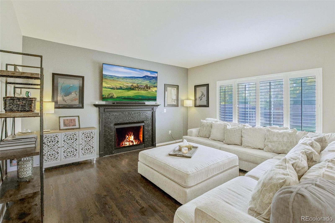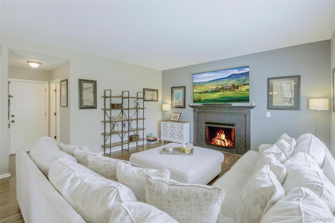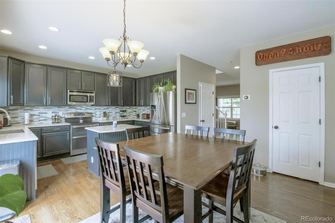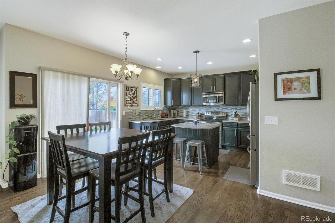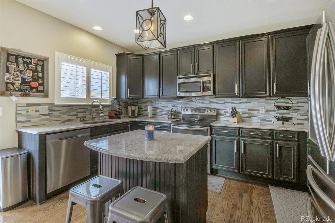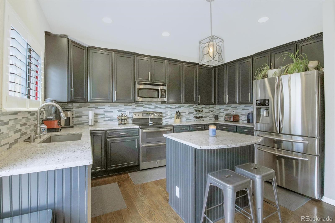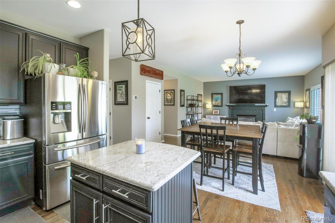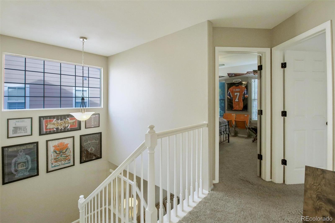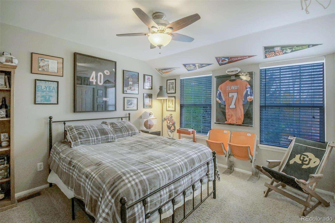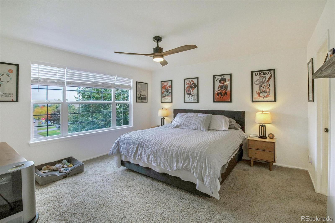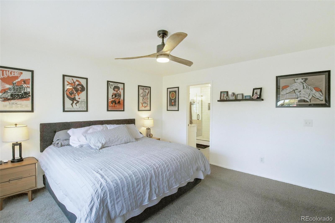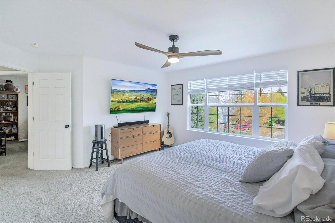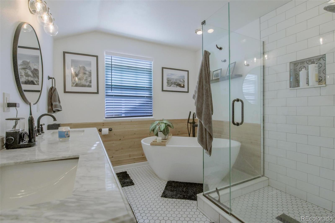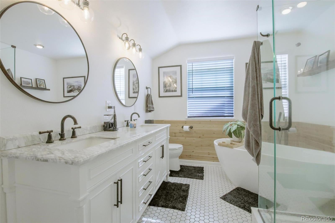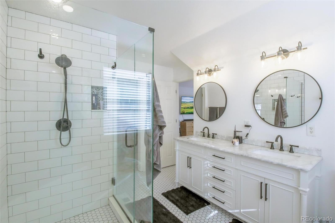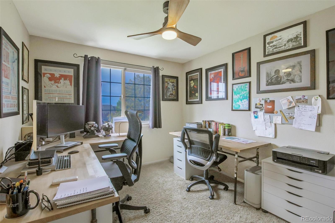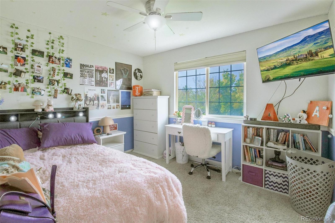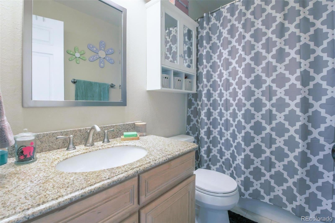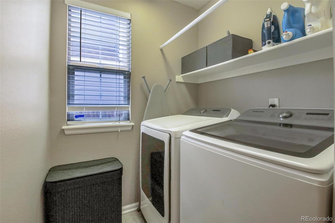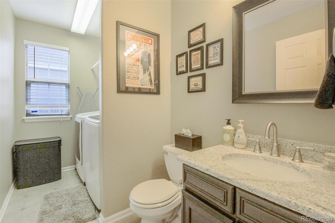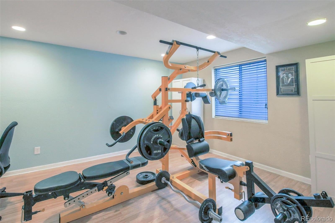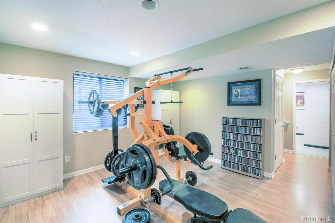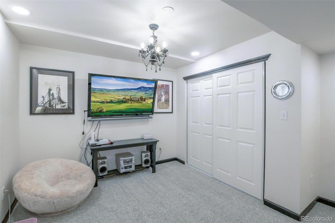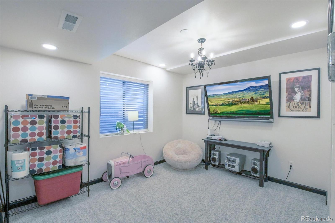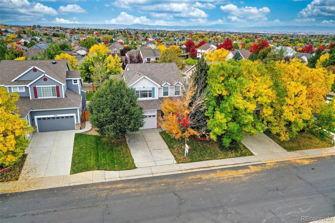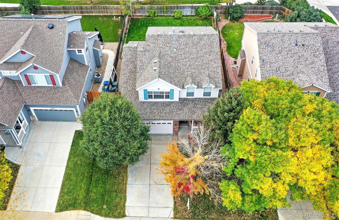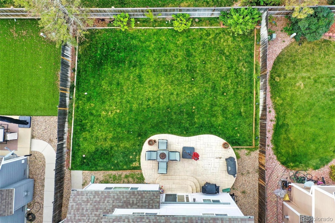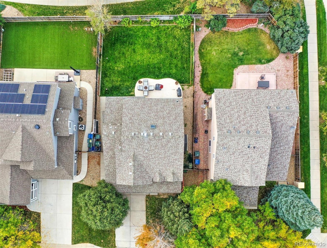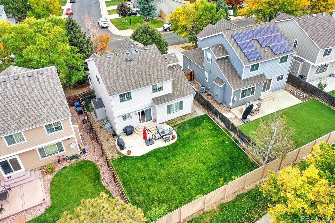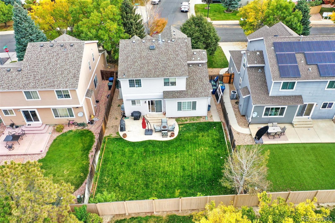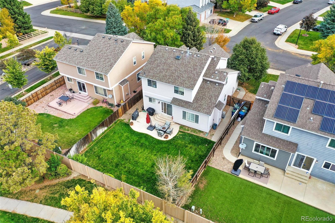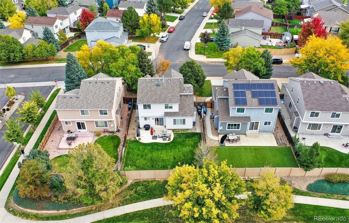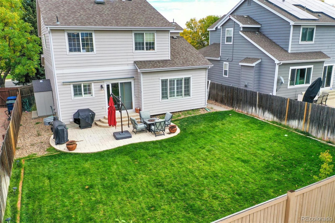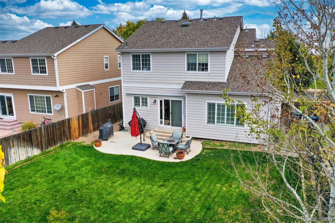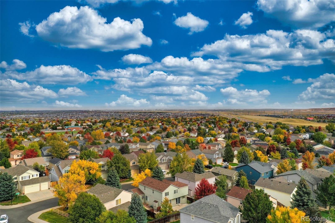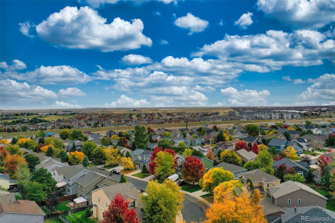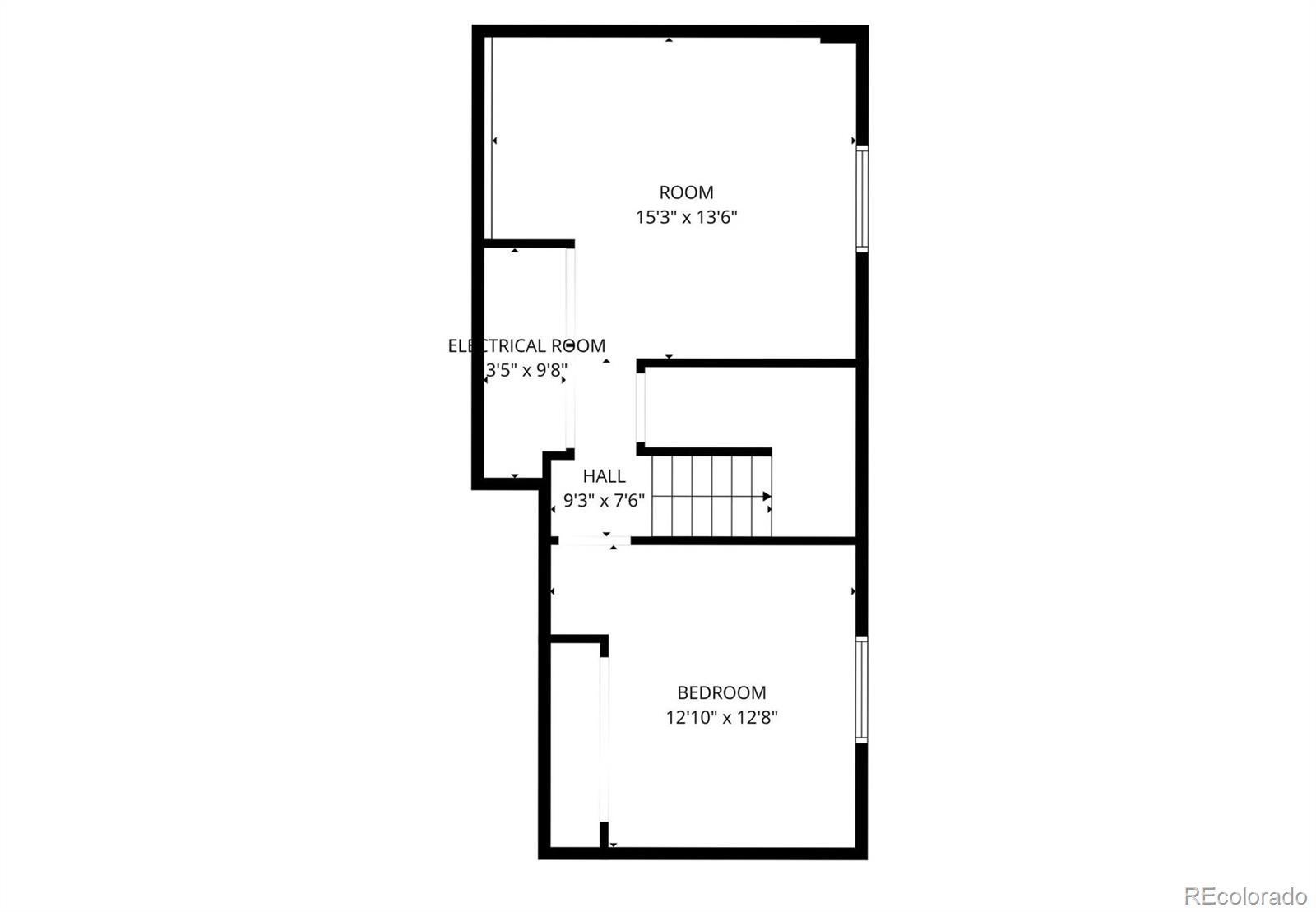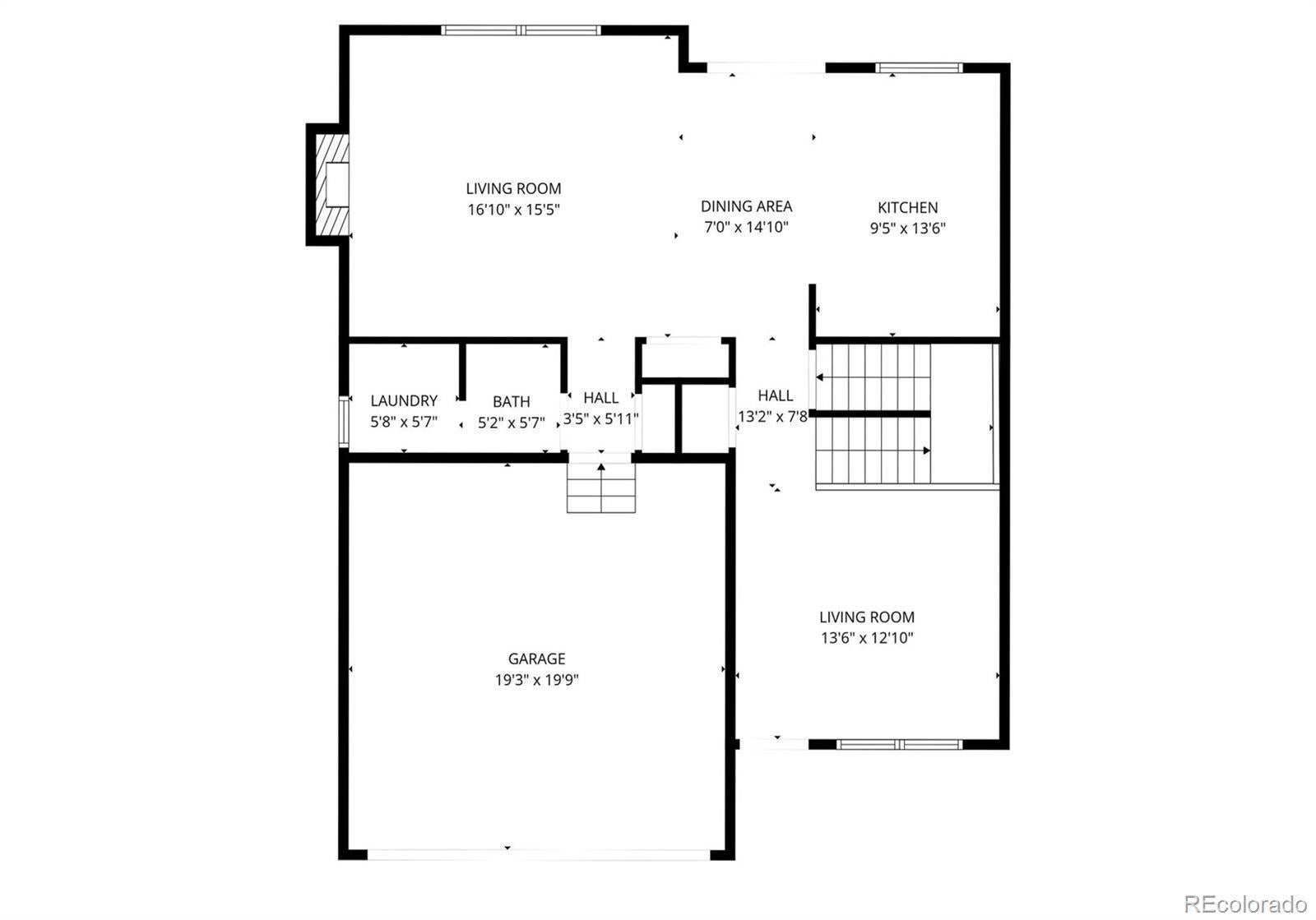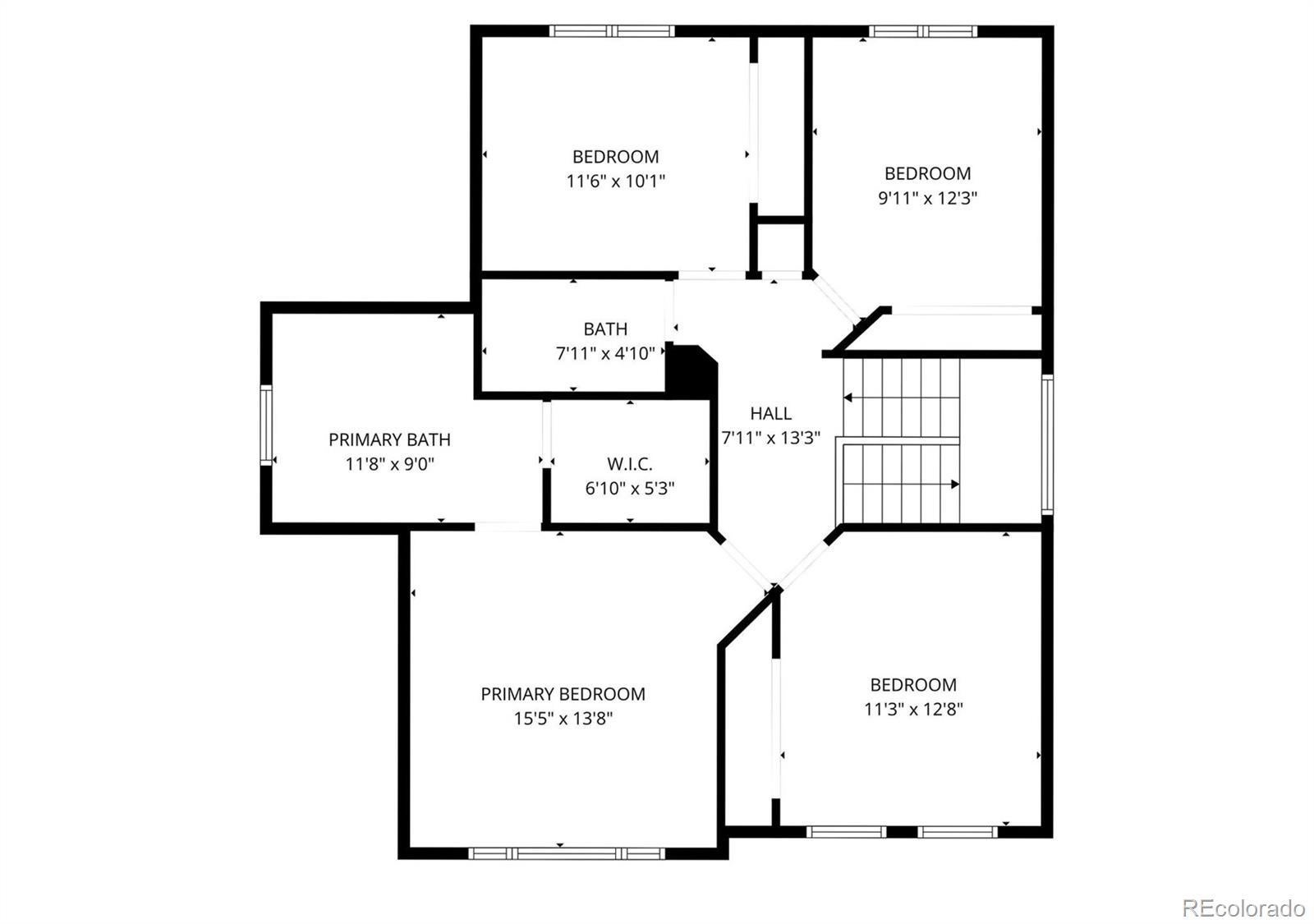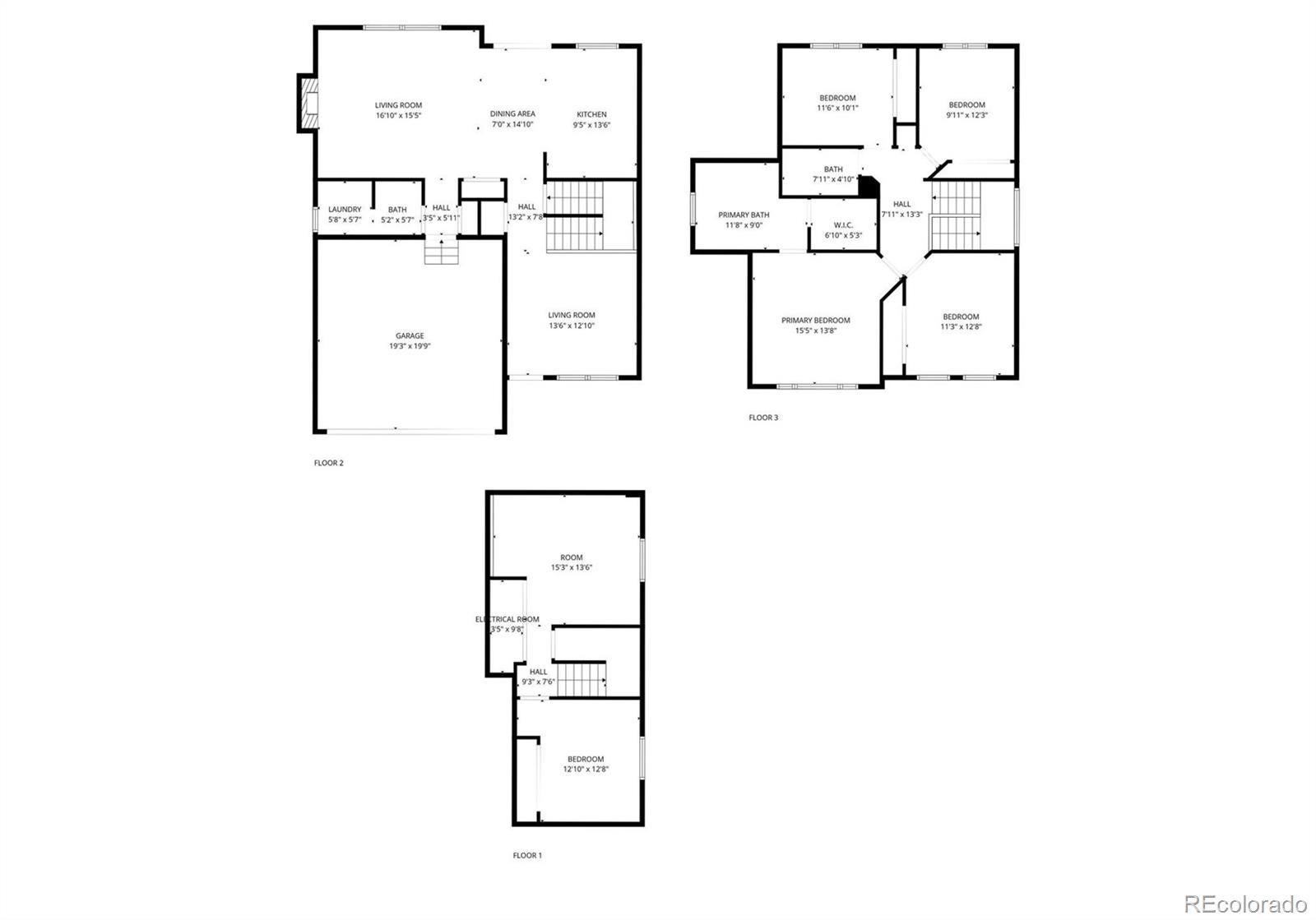Find us on...
Dashboard
- 5 Beds
- 3 Baths
- 2,483 Sqft
- .13 Acres
New Search X
5796 S Yakima Way
Welcome home to this beautifully updated gem in highly desirable Saddle Rock Ridge! Step inside to find real hardwood floors flowing throughout the main level and a show-stopping remodeled kitchen that will impress even the most discerning chef. Featuring gleaming granite counters, gorgeous 42-inch cabinetry nearly doubling your storage space, updated sink, double oven, and beautiful stainless appliances, this kitchen is both stylish and functional as the true heart of the home. Every detail has been elevated with updated hardware and fixtures throughout. The king-size primary suite is filled with natural light, while the unmatched spa-inspired primary bathroom has been completely reimagined. From the elegant new standalone tub and spacious shower to the custom vanity and serene finishes that create a bright, tranquil space to unwind. Enjoy Colorado living at its best in the spacious backyard with a large stamped concrete patio that's perfect for entertaining. The finished basement adds 550 sqft of versatile living space, including a 5th bedroom and a bonus room ideal for a gym, media room, home office/classroom or creative flex space for your hobbies. Thoughtful touches include a Nest doorbell, Google thermostat, and nostalgic front porch. Located in the top-rated Cherry Creek School District, this move-in ready home offers a quick close and the peace of mind of a winterized sprinkler system. Don’t miss your chance to own this exceptional home in one of Aurora’s most sought-after neighborhoods!
Listing Office: RE/MAX Leaders 
Essential Information
- MLS® #5339212
- Price$566,000
- Bedrooms5
- Bathrooms3.00
- Full Baths2
- Half Baths1
- Square Footage2,483
- Acres0.13
- Year Built2001
- TypeResidential
- Sub-TypeSingle Family Residence
- StatusActive
Community Information
- Address5796 S Yakima Way
- SubdivisionSaddle Rock Ridge
- CityAurora
- CountyArapahoe
- StateCO
- Zip Code80015
Amenities
- AmenitiesPark, Playground, Trail(s)
- Parking Spaces2
- ParkingConcrete
- # of Garages2
Utilities
Cable Available, Electricity Connected, Natural Gas Connected, Phone Available
Interior
- HeatingForced Air
- CoolingCentral Air
- FireplaceYes
- # of Fireplaces1
- FireplacesFamily Room
- StoriesTwo
Interior Features
Ceiling Fan(s), Eat-in Kitchen, Five Piece Bath, Granite Counters, Kitchen Island, Pantry, Primary Suite, Smart Thermostat, Smoke Free, Walk-In Closet(s)
Appliances
Dishwasher, Disposal, Double Oven, Gas Water Heater, Microwave, Range, Refrigerator
Exterior
- Exterior FeaturesPrivate Yard
- RoofComposition
Lot Description
Level, Master Planned, Sprinklers In Front, Sprinklers In Rear
Windows
Double Pane Windows, Egress Windows, Window Coverings
School Information
- DistrictCherry Creek 5
- ElementaryAntelope Ridge
- MiddleThunder Ridge
- HighCherokee Trail
Additional Information
- Date ListedOctober 8th, 2025
Listing Details
 RE/MAX Leaders
RE/MAX Leaders
 Terms and Conditions: The content relating to real estate for sale in this Web site comes in part from the Internet Data eXchange ("IDX") program of METROLIST, INC., DBA RECOLORADO® Real estate listings held by brokers other than RE/MAX Professionals are marked with the IDX Logo. This information is being provided for the consumers personal, non-commercial use and may not be used for any other purpose. All information subject to change and should be independently verified.
Terms and Conditions: The content relating to real estate for sale in this Web site comes in part from the Internet Data eXchange ("IDX") program of METROLIST, INC., DBA RECOLORADO® Real estate listings held by brokers other than RE/MAX Professionals are marked with the IDX Logo. This information is being provided for the consumers personal, non-commercial use and may not be used for any other purpose. All information subject to change and should be independently verified.
Copyright 2025 METROLIST, INC., DBA RECOLORADO® -- All Rights Reserved 6455 S. Yosemite St., Suite 500 Greenwood Village, CO 80111 USA
Listing information last updated on October 31st, 2025 at 10:33pm MDT.

