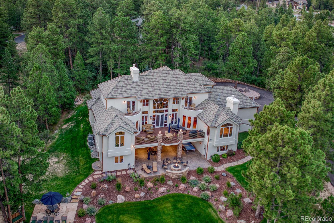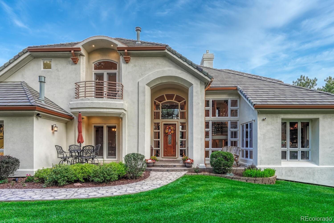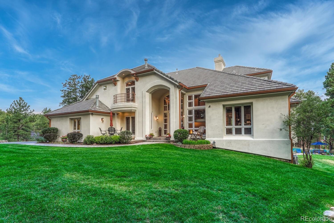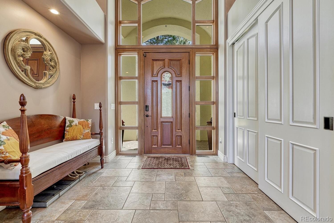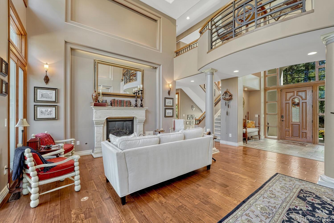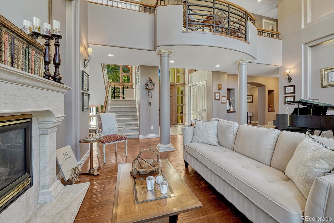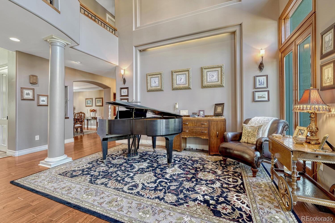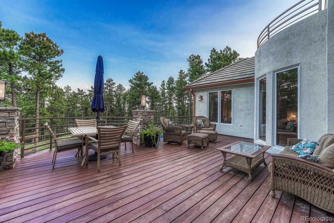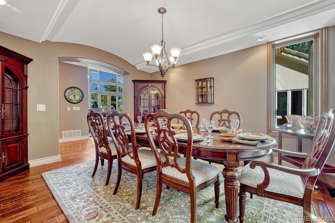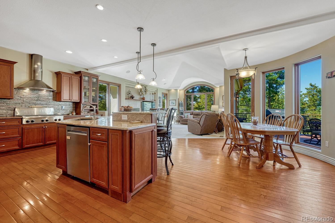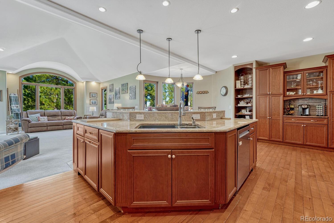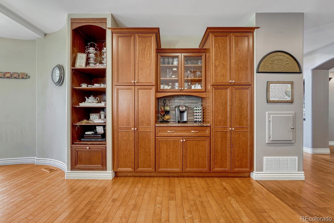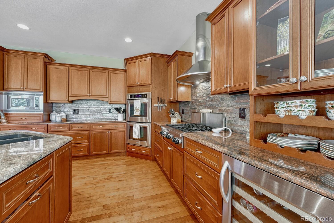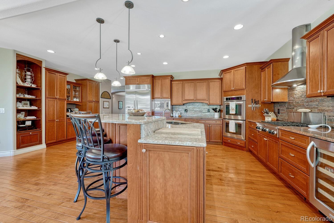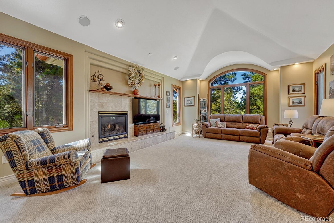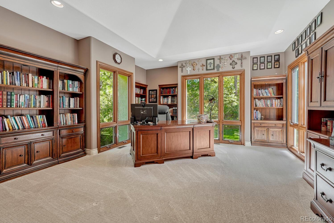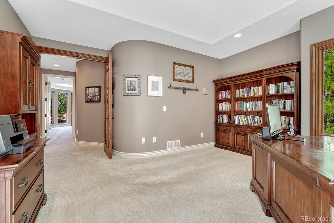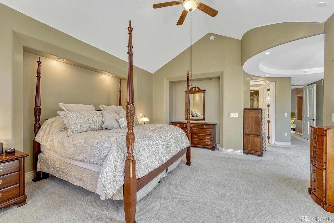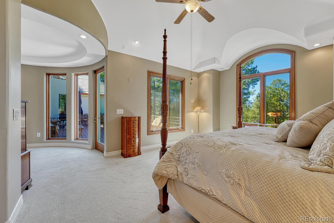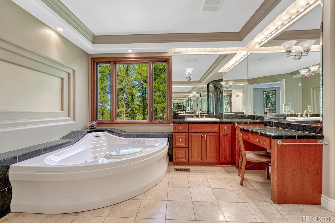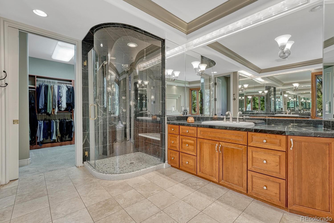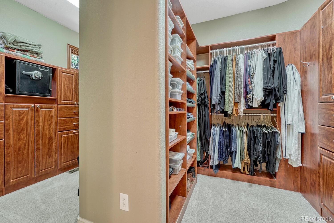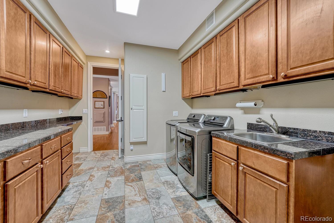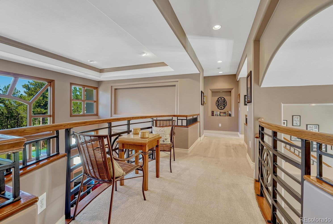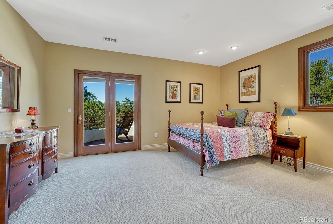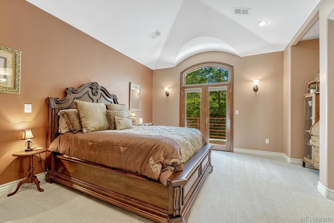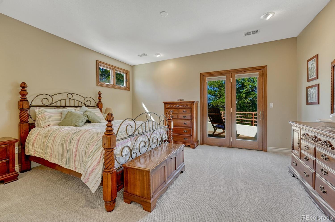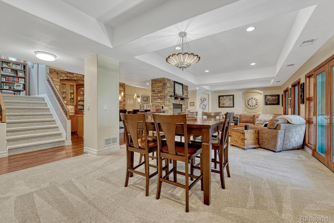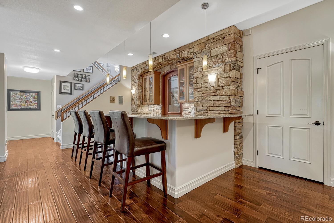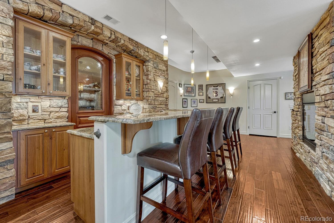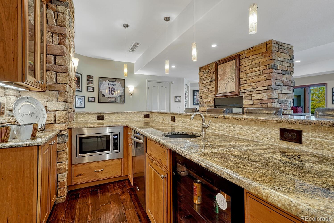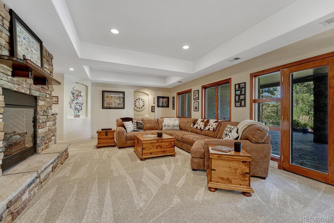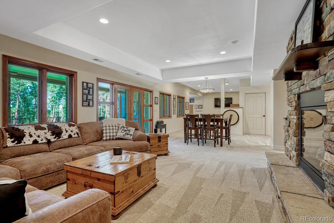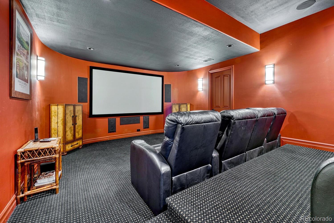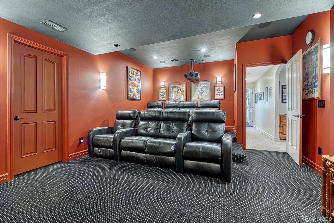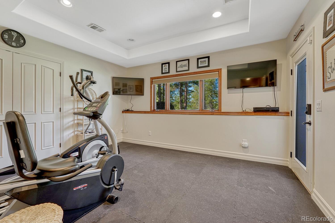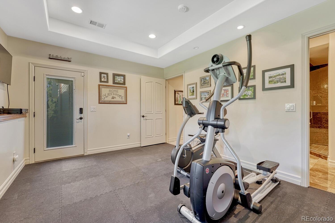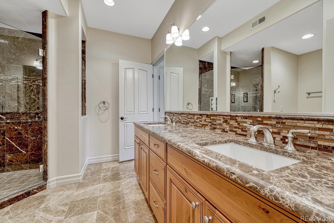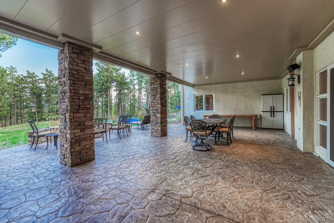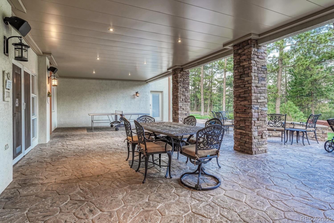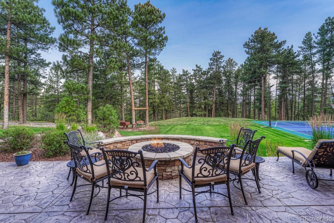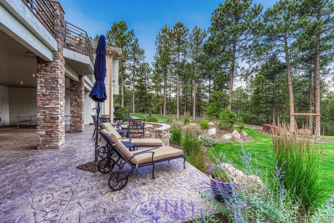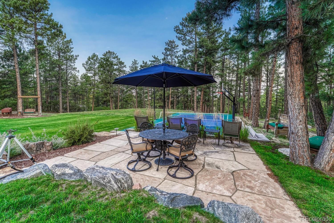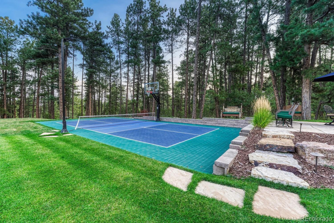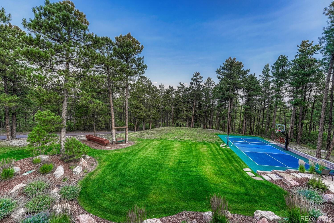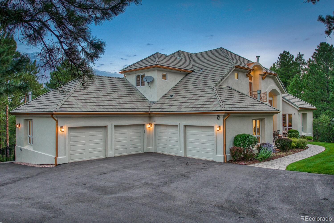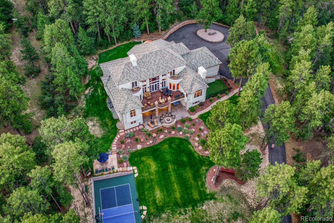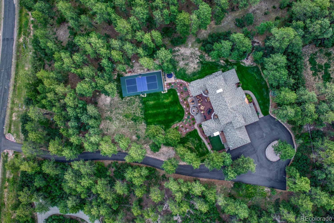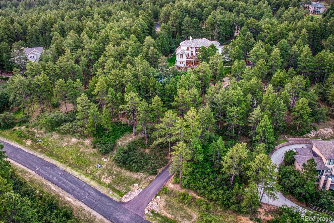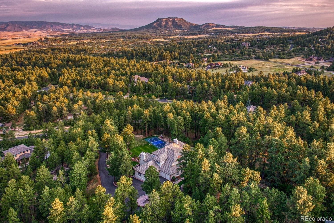Find us on...
Dashboard
- 5 Beds
- 5 Baths
- 7,490 Sqft
- 2.3 Acres
New Search X
1892 Lake Drive
Tucked away on more than two acres of wooded serenity, this exceptional Larkspur retreat offers the perfect blend of privacy, nature, and timeless luxury. From the moment you arrive, the setting feels like a true escape—peaceful, secluded, and surrounded by mature trees. The thoughtfully designed main level is anchored by a dramatic two-story living room with a gas fireplace and French doors that open seamlessly to the expansive deck, creating effortless indoor-outdoor living. A formal dining room, gourmet eat-in kitchen with granite countertops and stainless steel appliances, and a cozy family room make the space ideal for both everyday living and entertaining. A dedicated home office and a spacious main-level primary suite—complete with a spa-inspired five-piece bath and custom walk-in closet—offer comfort, convenience, and main-floor living. Upstairs, three generous guest bedrooms provide plenty of space for family and visitors, including one with a private en-suite bath and two connected by a Jack-and-Jill layout. The fully finished walkout basement is an entertainer’s dream, featuring a wet bar, wine cellar, expansive recreation room, dual-sided fireplace, home theater, gym or fourth guest suite with en-suite bath, and direct access to a covered patio. Outdoors, you’ll experience true Colorado living—psithurism, the soothing sound of wind through the trees, a tranquil water feature, frequent visits from deer and turkeys (and yes, hopefully no bears during showings), and endless opportunities to unwind. Gather around the oversized fire pit beneath the stars or enjoy a friendly game on your private sports court. With just over two acres of secluded bliss, this property delivers a rare combination of acreage, privacy, natural beauty, and refined comfort. You will LOVE living here.
Listing Office: West and Main Homes Inc 
Essential Information
- MLS® #5340655
- Price$1,875,000
- Bedrooms5
- Bathrooms5.00
- Full Baths4
- Half Baths1
- Square Footage7,490
- Acres2.30
- Year Built2001
- TypeResidential
- Sub-TypeSingle Family Residence
- StyleTraditional
- StatusPending
Community Information
- Address1892 Lake Drive
- SubdivisionSterling Pointe
- CityLarkspur
- CountyDouglas
- StateCO
- Zip Code80118
Amenities
- Parking Spaces4
- # of Garages4
Utilities
Cable Available, Electricity Connected, Natural Gas Connected, Phone Connected
Interior
- HeatingForced Air, Natural Gas
- CoolingCentral Air
- FireplaceYes
- # of Fireplaces3
- StoriesTwo
Interior Features
Breakfast Bar, Built-in Features, Ceiling Fan(s), Eat-in Kitchen, Entrance Foyer, Five Piece Bath, Granite Counters, High Ceilings, Jack & Jill Bathroom, Kitchen Island, Pantry, Primary Suite, Smoke Free, Vaulted Ceiling(s), Walk-In Closet(s), Wet Bar
Appliances
Bar Fridge, Convection Oven, Cooktop, Dishwasher, Disposal, Double Oven, Dryer, Microwave, Range Hood, Refrigerator, Self Cleaning Oven, Washer, Wine Cooler
Fireplaces
Basement, Family Room, Gas, Living Room, Recreation Room
Exterior
- WindowsWindow Coverings
- RoofConcrete
Exterior Features
Balcony, Fire Pit, Private Yard, Rain Gutters, Tennis Court(s), Water Feature
Lot Description
Cul-De-Sac, Foothills, Irrigated, Landscaped, Level, Many Trees, Rock Outcropping, Secluded, Sprinklers In Front, Sprinklers In Rear
School Information
- DistrictDouglas RE-1
- ElementaryLarkspur
- MiddleCastle Rock
- HighCastle View
Additional Information
- Date ListedOctober 3rd, 2025
- ZoningER
Listing Details
 West and Main Homes Inc
West and Main Homes Inc
 Terms and Conditions: The content relating to real estate for sale in this Web site comes in part from the Internet Data eXchange ("IDX") program of METROLIST, INC., DBA RECOLORADO® Real estate listings held by brokers other than RE/MAX Professionals are marked with the IDX Logo. This information is being provided for the consumers personal, non-commercial use and may not be used for any other purpose. All information subject to change and should be independently verified.
Terms and Conditions: The content relating to real estate for sale in this Web site comes in part from the Internet Data eXchange ("IDX") program of METROLIST, INC., DBA RECOLORADO® Real estate listings held by brokers other than RE/MAX Professionals are marked with the IDX Logo. This information is being provided for the consumers personal, non-commercial use and may not be used for any other purpose. All information subject to change and should be independently verified.
Copyright 2026 METROLIST, INC., DBA RECOLORADO® -- All Rights Reserved 6455 S. Yosemite St., Suite 500 Greenwood Village, CO 80111 USA
Listing information last updated on February 1st, 2026 at 3:48pm MST.

