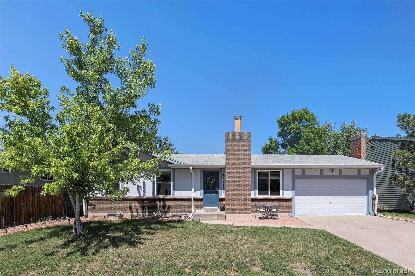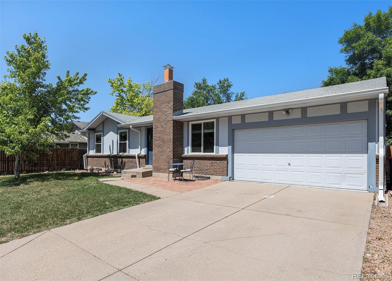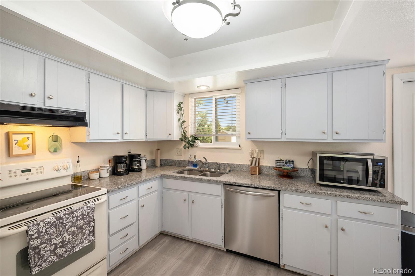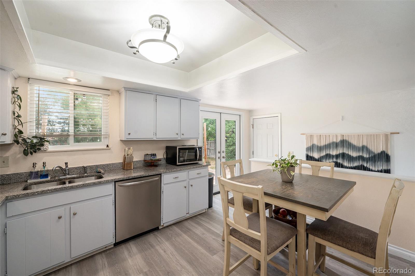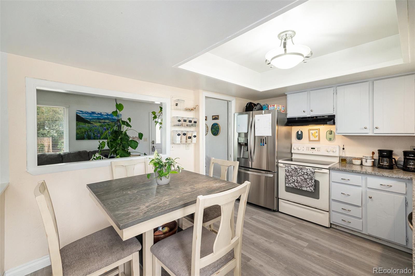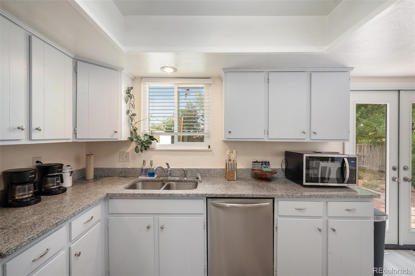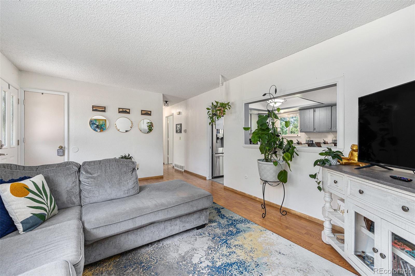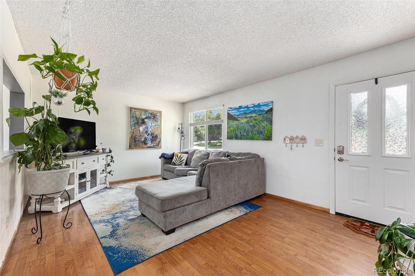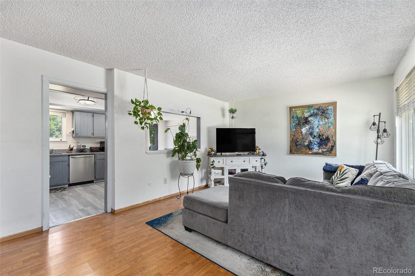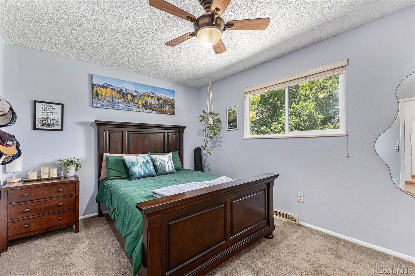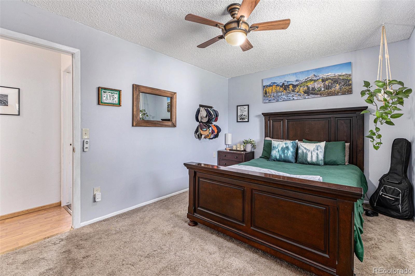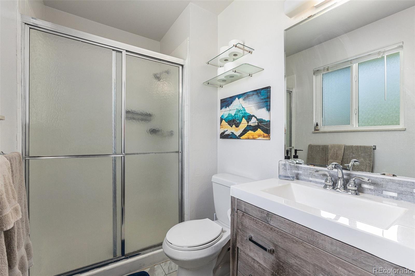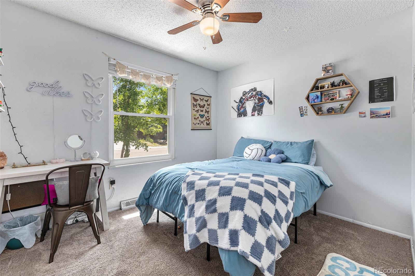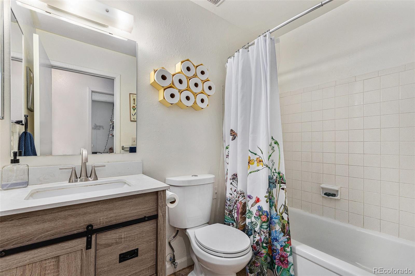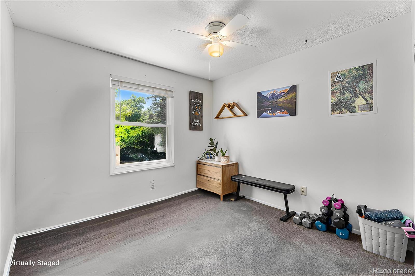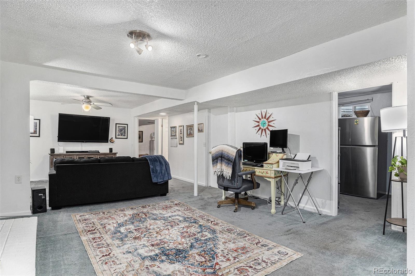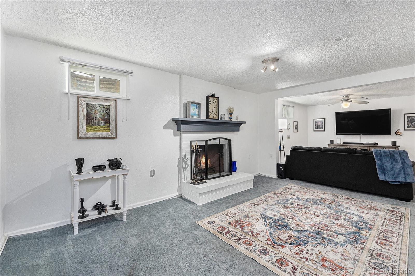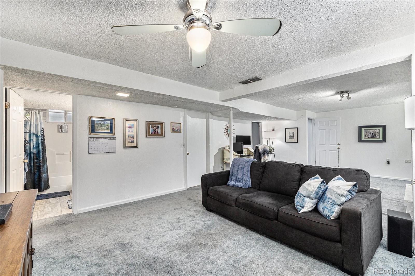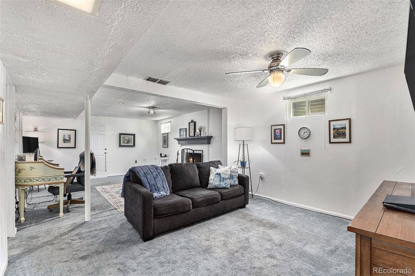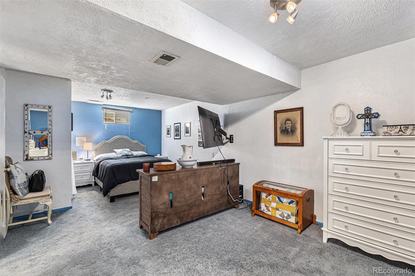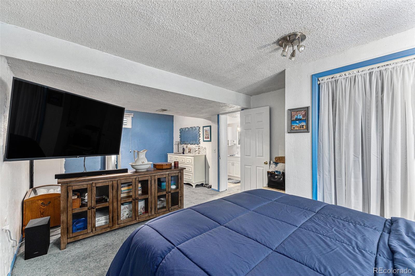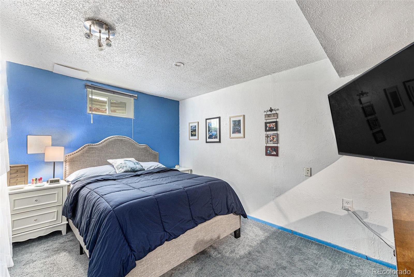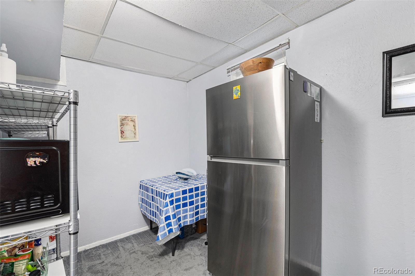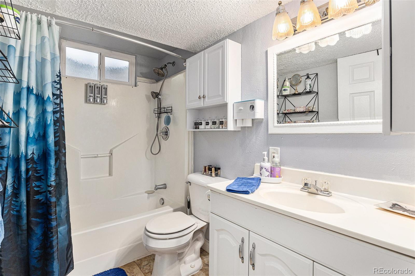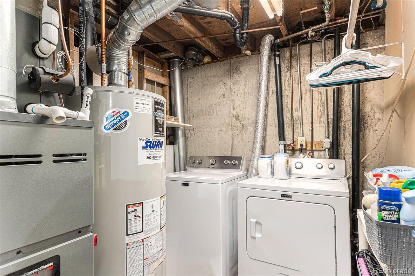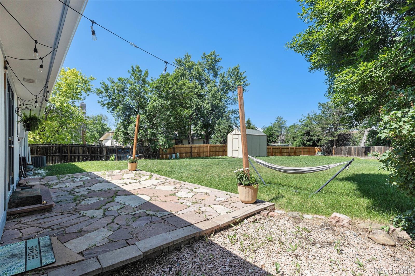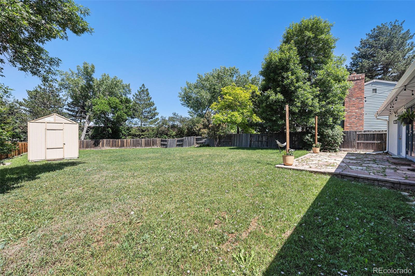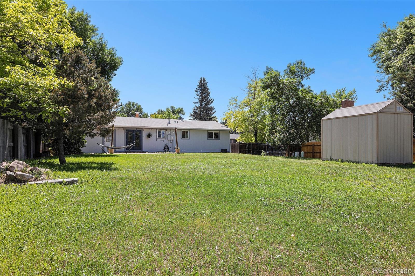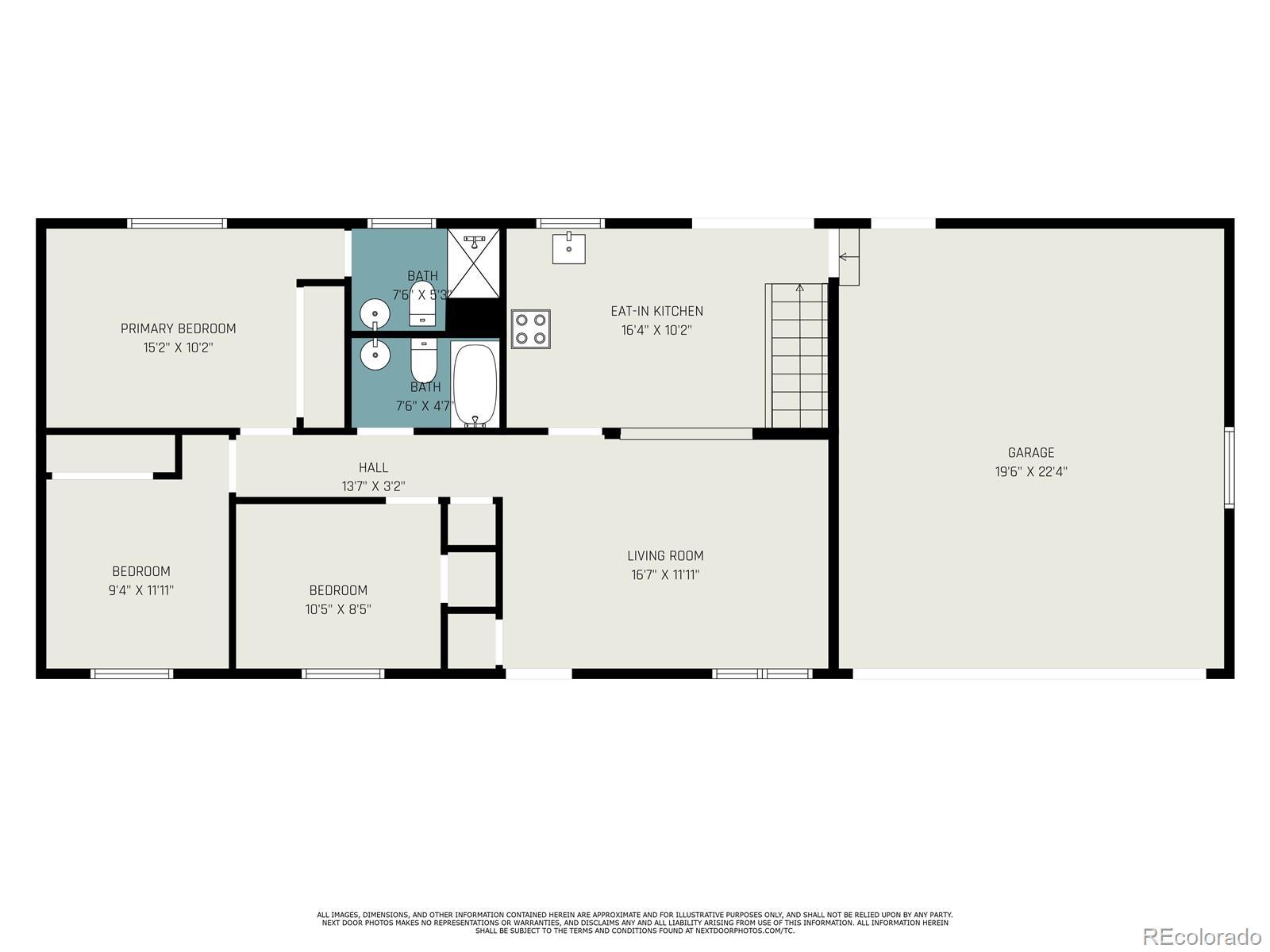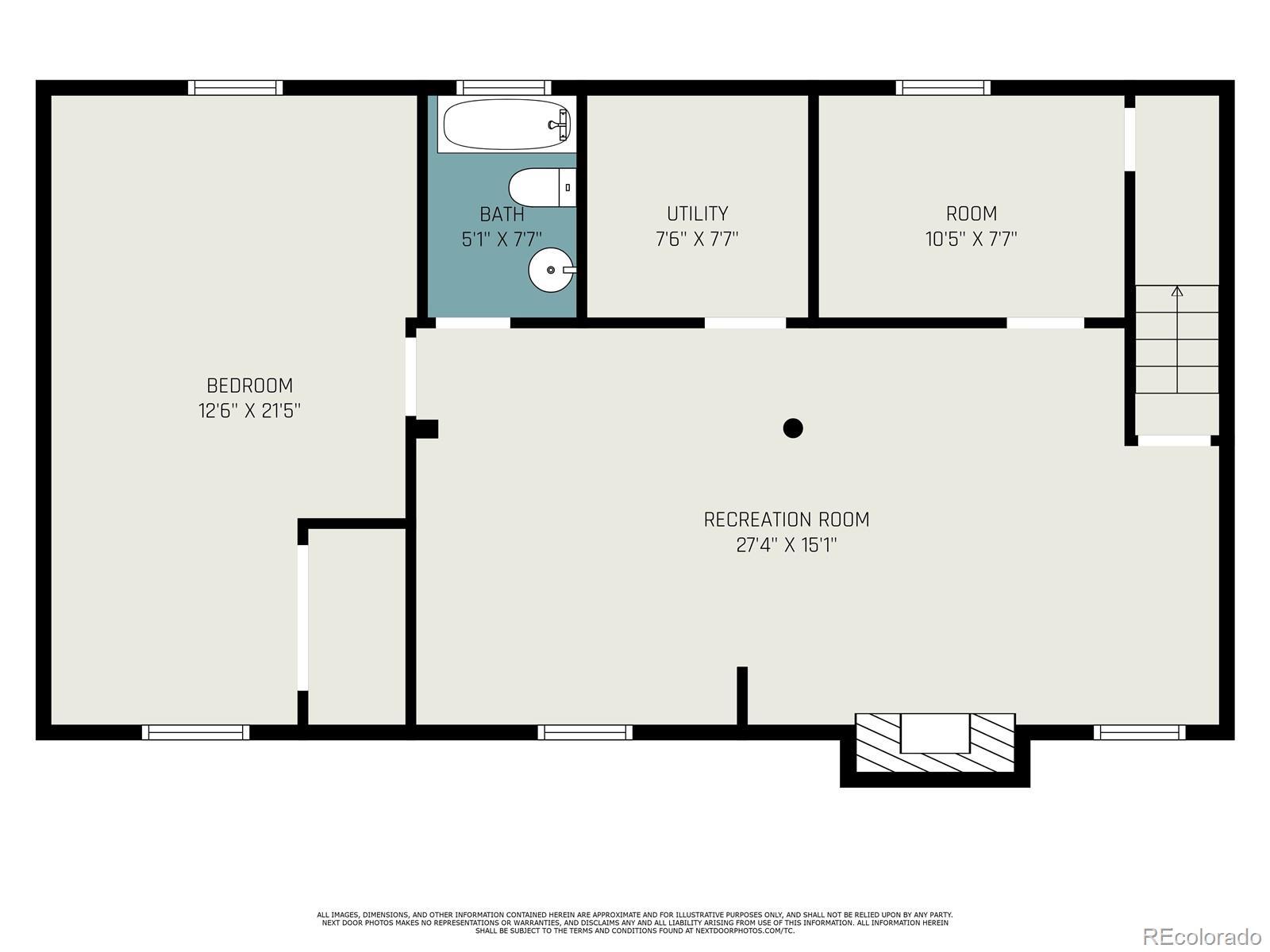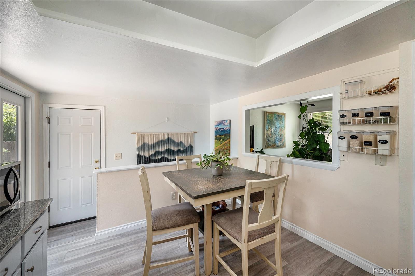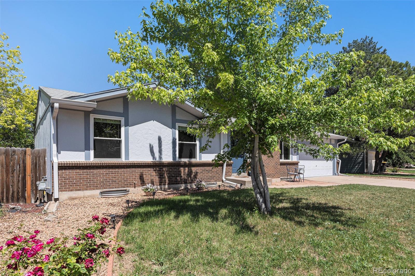Find us on...
Dashboard
- 4 Beds
- 3 Baths
- 2,058 Sqft
- .26 Acres
New Search X
6436 S Kline Street
LAST CHANCE TO SNAG THIS BEAUTIFUL HOME BEFORE IT’S OFF THE MARKET FOR WINTER AND PRICED HIGHER IN SPRING! Spacious and light-filled, this updated Littleton home offers smart improvements, great outdoor living, and exceptional value. Inside, brand-new windows throughout bring in abundant natural light, highlighting the clean and refreshed interior. The kitchen is equipped with new appliances, a cozy dining nook, recessed ceiling, and a picture window overlooking the inviting family room—perfect for everyday living or entertaining with its comfortable flow. The primary suite provides a peaceful retreat with a private bath, while the fully finished basement adds versatility with a charming fireplace and ample space for guests, a home office, or multigenerational living. Step outside to a large, private backyard surrounded by mature trees—ideal for relaxing, play, or hosting gatherings. Recent updates include fresh exterior paint, newer gutters, interior doors, paint, lighting, blinds, and bathroom plumbing. Move-in ready, this home delivers generous square footage, functionality, and long-term value. All this in a sought-after location near Chatfield Reservoir, parks, trails, lakes, golf, shops, and dining. Assumable mortgage available. Current interest rate may be assumable.
Listing Office: Orchard Brokerage LLC 
Essential Information
- MLS® #5344463
- Price$579,900
- Bedrooms4
- Bathrooms3.00
- Full Baths2
- Square Footage2,058
- Acres0.26
- Year Built1975
- TypeResidential
- Sub-TypeSingle Family Residence
- StyleTraditional
- StatusActive
Community Information
- Address6436 S Kline Street
- SubdivisionFoothill Green
- CityLittleton
- CountyJefferson
- StateCO
- Zip Code80127
Amenities
- Parking Spaces2
- # of Garages2
Utilities
Electricity Available, Internet Access (Wired), Phone Available
Interior
- HeatingForced Air
- CoolingEvaporative Cooling
- FireplaceYes
- # of Fireplaces1
- FireplacesBasement, Wood Burning
- StoriesOne
Interior Features
Breakfast Bar, Ceiling Fan(s), Eat-in Kitchen, Granite Counters, Smart Thermostat
Appliances
Dishwasher, Disposal, Dryer, Gas Water Heater, Oven, Range, Range Hood, Refrigerator, Self Cleaning Oven, Washer
Exterior
- Exterior FeaturesPrivate Yard
- RoofComposition
- FoundationConcrete Perimeter
Lot Description
Landscaped, Level, Many Trees
School Information
- DistrictJefferson County R-1
- ElementaryStony Creek
- MiddleDeer Creek
- HighChatfield
Additional Information
- Date ListedSeptember 12th, 2025
- ZoningP-D
Listing Details
 Orchard Brokerage LLC
Orchard Brokerage LLC
 Terms and Conditions: The content relating to real estate for sale in this Web site comes in part from the Internet Data eXchange ("IDX") program of METROLIST, INC., DBA RECOLORADO® Real estate listings held by brokers other than RE/MAX Professionals are marked with the IDX Logo. This information is being provided for the consumers personal, non-commercial use and may not be used for any other purpose. All information subject to change and should be independently verified.
Terms and Conditions: The content relating to real estate for sale in this Web site comes in part from the Internet Data eXchange ("IDX") program of METROLIST, INC., DBA RECOLORADO® Real estate listings held by brokers other than RE/MAX Professionals are marked with the IDX Logo. This information is being provided for the consumers personal, non-commercial use and may not be used for any other purpose. All information subject to change and should be independently verified.
Copyright 2025 METROLIST, INC., DBA RECOLORADO® -- All Rights Reserved 6455 S. Yosemite St., Suite 500 Greenwood Village, CO 80111 USA
Listing information last updated on December 26th, 2025 at 12:48pm MST.

