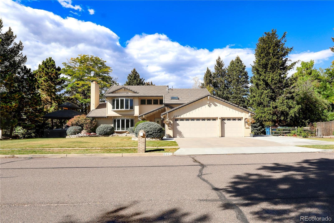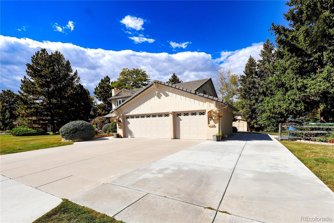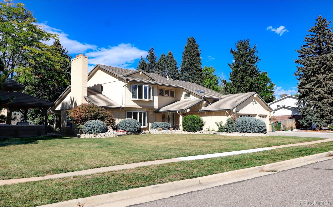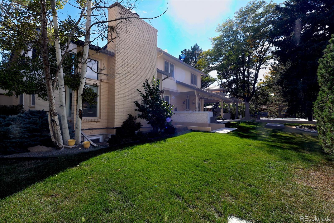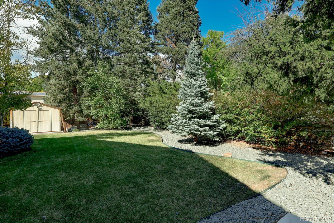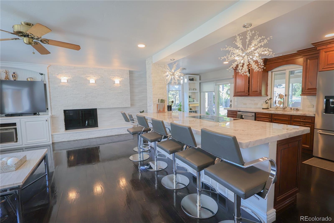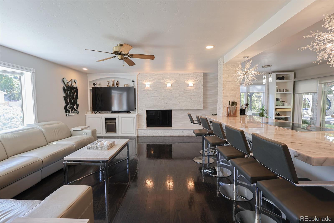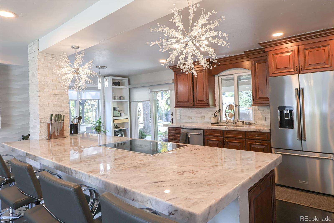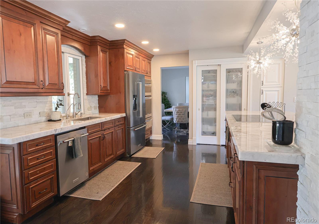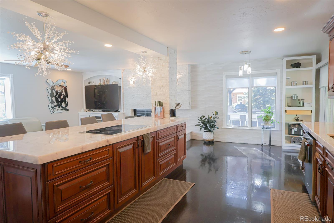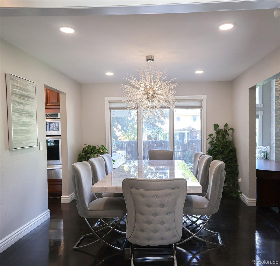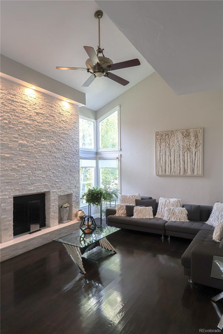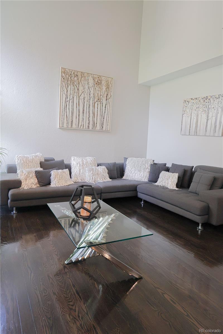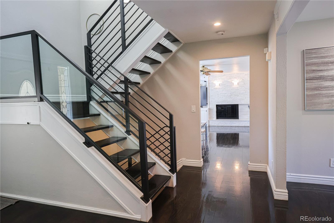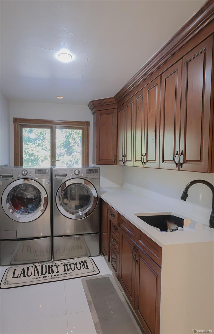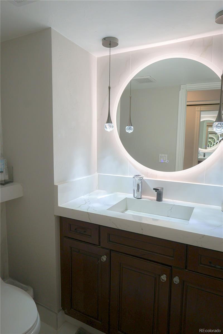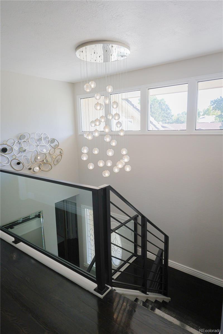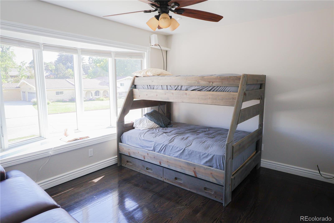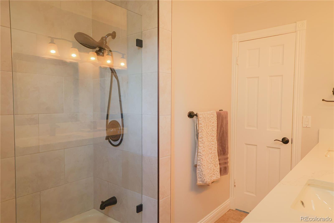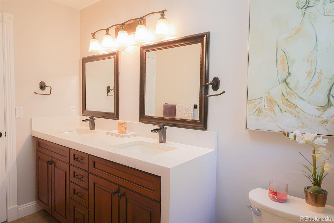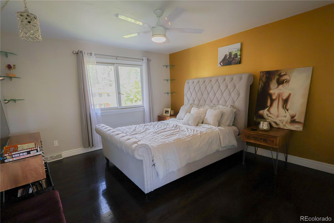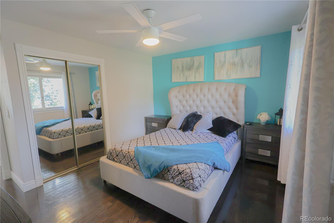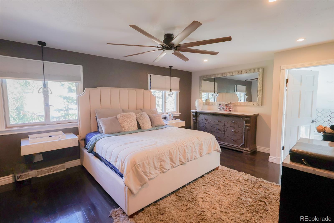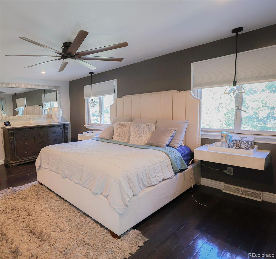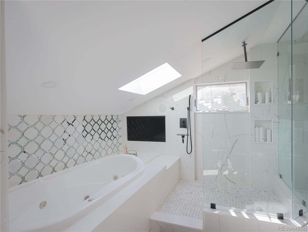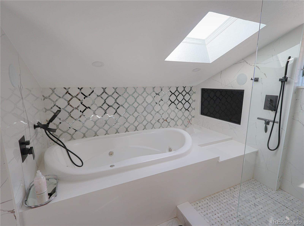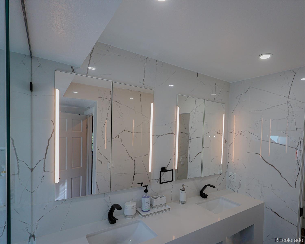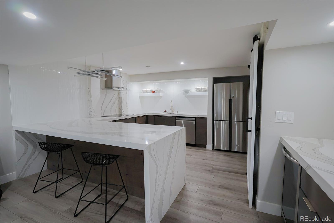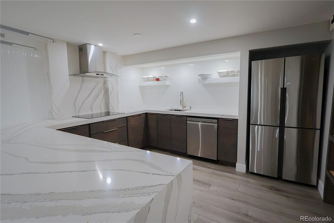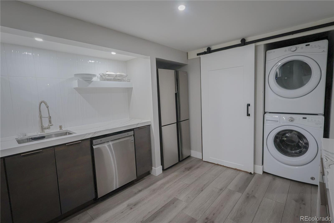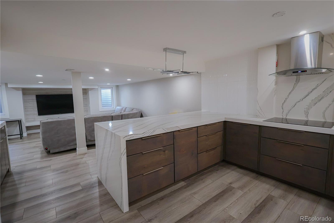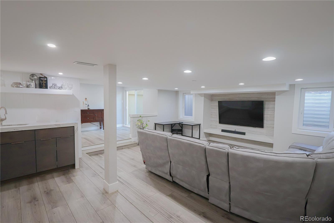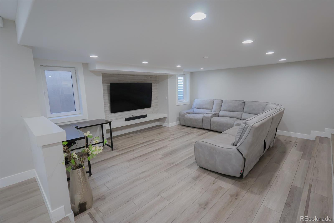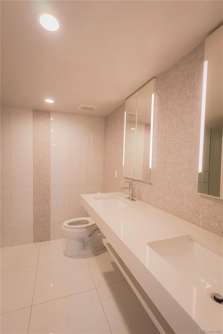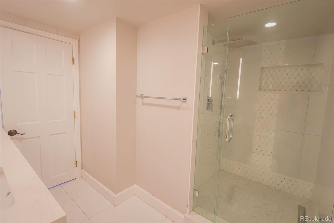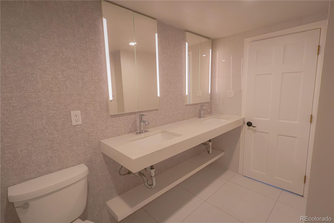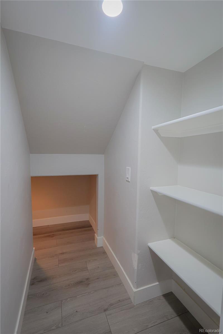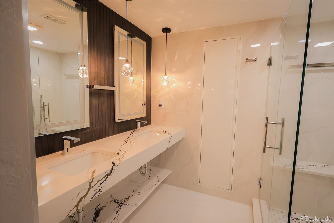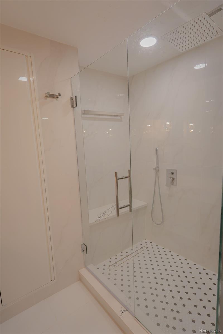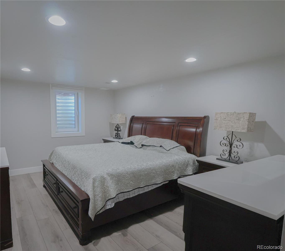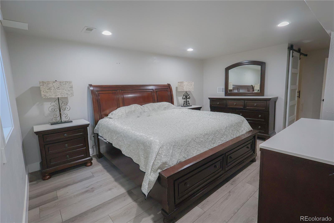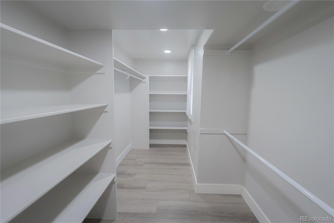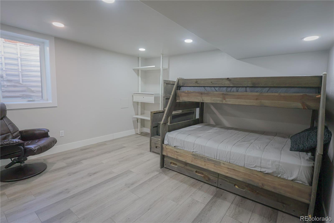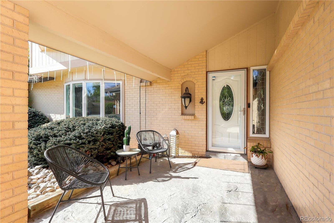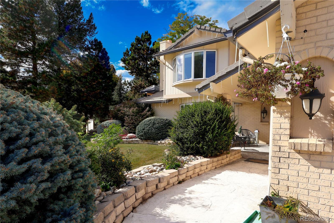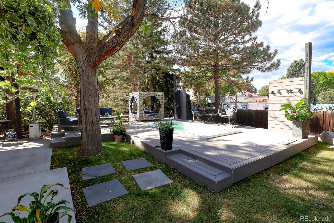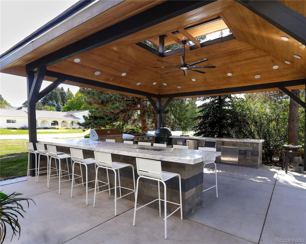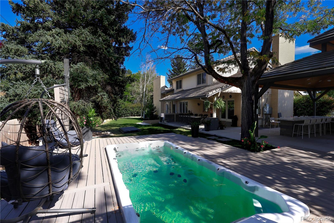Find us on...
Dashboard
- 6 Beds
- 5 Baths
- 3,070 Sqft
- .42 Acres
New Search X
5661 W Lakeridge Road
The backyard is truly the highlight of this home, featuring a custom-built gazebo, deck, and a spacious grilling area perfect for outdoor entertaining. The private oasis includes a covered outdoor kitchen with a grill and bar, quartzite countertops, a sparkling swim jacuzzi tub, and multiple lounging areas surrounded by lush landscaping, creating a serene retreat. Inside, this stunning 6-bedroom, 5-bathroom home blends modern design with resort-style living. The exterior boasts incredible curb appeal with a three-car garage, mature trees, and a spacious front yard. The open-concept interior features dark hardwood floors, elegant lighting, and a cozy fireplace wall. The kitchen and dining areas are designed for entertaining, with a large marble island, ample seating, and sophisticated fixtures throughout. The bedrooms provide both comfort and style, with the primary suite offering a serene retreat, complete with generous windows and a spa-like atmosphere. Bathrooms are beautifully updated with contemporary vanities and fresh, clean finishes. The finished basement, with a separate entrance, includes a full kitchen, living room, two bedrooms, two bathrooms, and a laundry area, making it ideal for guests or as a second source of income. Every detail of this property, from modern stairwell lighting to the well-appointed laundry room, reflects thoughtful upgrades and timeless appeal.
Listing Office: Key Team Real Estate Corp. 
Essential Information
- MLS® #5347231
- Price$1,400,000
- Bedrooms6
- Bathrooms5.00
- Full Baths4
- Half Baths1
- Square Footage3,070
- Acres0.42
- Year Built1977
- TypeResidential
- Sub-TypeSingle Family Residence
- StyleTraditional
- StatusActive
Community Information
- Address5661 W Lakeridge Road
- SubdivisionThraemoor
- CityDenver
- CountyJefferson
- StateCO
- Zip Code80227
Amenities
- Parking Spaces3
- ParkingConcrete
- # of Garages3
Utilities
Electricity Available, Natural Gas Available
Interior
- HeatingForced Air, Natural Gas
- CoolingCentral Air
- FireplaceYes
- # of Fireplaces2
- StoriesTwo
Interior Features
Built-in Features, Eat-in Kitchen, Five Piece Bath, Granite Counters, Pantry, Primary Suite, Vaulted Ceiling(s), Walk-In Closet(s), Wet Bar
Appliances
Cooktop, Dishwasher, Disposal, Double Oven, Microwave, Refrigerator, Self Cleaning Oven
Fireplaces
Family Room, Gas, Gas Log, Living Room
Exterior
- Exterior FeaturesPrivate Yard
- RoofConcrete
Lot Description
Level, Sprinklers In Front, Sprinklers In Rear
Windows
Double Pane Windows, Window Coverings
School Information
- DistrictJefferson County R-1
- ElementaryLasley
- MiddleAlameda Int'l
- HighAlameda Int'l
Additional Information
- Date ListedOctober 4th, 2025
Listing Details
 Key Team Real Estate Corp.
Key Team Real Estate Corp.
 Terms and Conditions: The content relating to real estate for sale in this Web site comes in part from the Internet Data eXchange ("IDX") program of METROLIST, INC., DBA RECOLORADO® Real estate listings held by brokers other than RE/MAX Professionals are marked with the IDX Logo. This information is being provided for the consumers personal, non-commercial use and may not be used for any other purpose. All information subject to change and should be independently verified.
Terms and Conditions: The content relating to real estate for sale in this Web site comes in part from the Internet Data eXchange ("IDX") program of METROLIST, INC., DBA RECOLORADO® Real estate listings held by brokers other than RE/MAX Professionals are marked with the IDX Logo. This information is being provided for the consumers personal, non-commercial use and may not be used for any other purpose. All information subject to change and should be independently verified.
Copyright 2025 METROLIST, INC., DBA RECOLORADO® -- All Rights Reserved 6455 S. Yosemite St., Suite 500 Greenwood Village, CO 80111 USA
Listing information last updated on December 17th, 2025 at 10:48am MST.

