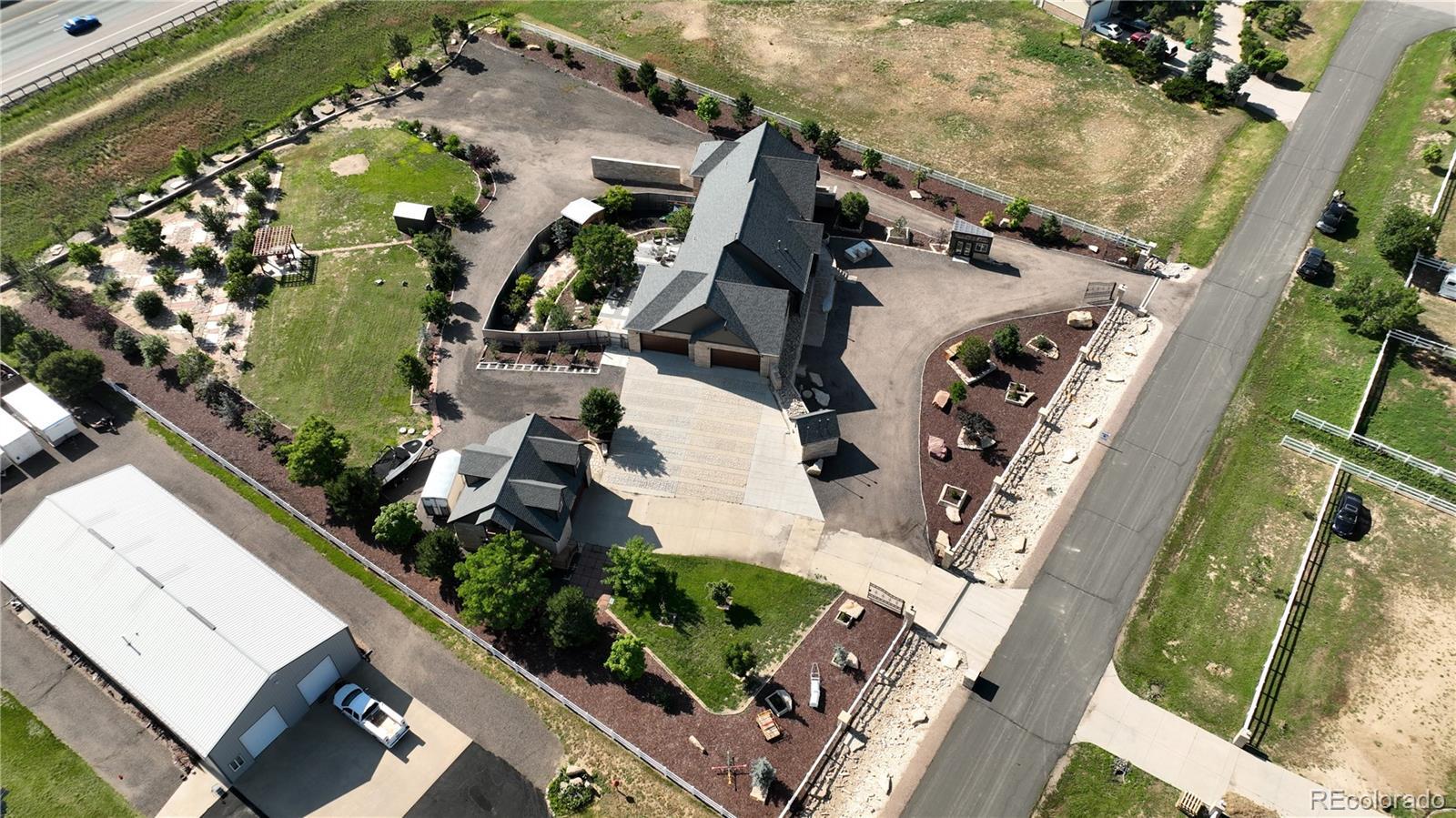Find us on...
Dashboard
- 3 Beds
- 3 Baths
- 5,668 Sqft
- 2½ Acres
New Search X
15280 Bannock Street
Welcome to this versatile masterpiece. A potential of 7 bedrooms, 4 are currently nonconforming. Business owners, RV and toy owners, car or motorcycle enthusiasts, DONT MISS THIS!!— Live, Work, and Play on this 2.5-acre property offering a private, safe, country setting right in the heart of the city. Words like “home” and “acreage” rarely go together like this—A MUST SEE! This show-stopping custom estate is ideal for contractors, business owners, or families seeking an integrated live/work lifestyle or micro farm environment. Perfectly located on the edge of Broomfield, the property offers a peaceful retreat with quick access to top-rated schools, major hospitals, shopping, and Colorado’s two most important highway corridors—I-25 and E-470. Zoned A1 in Adams County, it allows a business to operate directly from the home, making it ideal for entrepreneurs, tradespeople, or remote professionals. Built in 2015, the 5,668 square foot high-end custom home is constructed with energy-efficient ICF block and hand-laid Colorado Buff Sandstone, offering superior soundproofing, fire resistance, low maintenance, and long-term durability. Inside, you’ll find spacious bedrooms, a dedicated office, and an oversized attached 4-car garage built to fit trucks and SUVs. A detached 2.5-car garage with a full upstairs ADU adds flexibility—ideal as a guest suite, office, or nightly rental. The basement includes a private entrance and can easily be converted into additional living space, a studio, or a nightly rental. A large open portion of the lot is ready for your vision—whether that’s a workshop, barn, truck parking, or expanded micro farm. The existing orchard offers a head start toward self-sustainability. With A1 zoning, strategic location, and a thoughtfully designed layout, this 2.5 Acres offers endless potential for those seeking a self-sustaining lifestyle, business opportunity, all while enjoying modern luxury in a peaceful setting.
Listing Office: eXp Realty, LLC 
Essential Information
- MLS® #5347942
- Price$1,550,000
- Bedrooms3
- Bathrooms3.00
- Full Baths2
- Half Baths1
- Square Footage5,668
- Acres2.50
- Year Built2015
- TypeResidential
- Sub-TypeSingle Family Residence
- StatusPending
Style
A-Frame, Contemporary, Traditional
Community Information
- Address15280 Bannock Street
- SubdivisionSilver Eagle Acres
- CityBroomfield
- CountyAdams
- StateCO
- Zip Code80023
Amenities
- Parking Spaces6
- # of Garages6
Utilities
Electricity Connected, Natural Gas Connected
Interior
- HeatingForced Air
- StoriesOne
Interior Features
Eat-in Kitchen, Entrance Foyer, Five Piece Bath, Granite Counters, High Ceilings, Jack & Jill Bathroom, No Stairs, Open Floorplan, Pantry, Primary Suite, Vaulted Ceiling(s), Walk-In Closet(s)
Appliances
Dishwasher, Disposal, Dryer, Microwave, Oven, Refrigerator, Washer
Cooling
Air Conditioning-Room, Central Air
Exterior
- Lot DescriptionLandscaped
- WindowsEgress Windows
- RoofComposition
Exterior Features
Barbecue, Fire Pit, Garden, Gas Grill, Lighting, Private Yard
School Information
- DistrictAdams 12 5 Star Schl
- ElementaryMeridian
- MiddleRocky Top
- HighLegacy
Additional Information
- Date ListedApril 19th, 2025
- ZoningA-1
Listing Details
 eXp Realty, LLC
eXp Realty, LLC
 Terms and Conditions: The content relating to real estate for sale in this Web site comes in part from the Internet Data eXchange ("IDX") program of METROLIST, INC., DBA RECOLORADO® Real estate listings held by brokers other than RE/MAX Professionals are marked with the IDX Logo. This information is being provided for the consumers personal, non-commercial use and may not be used for any other purpose. All information subject to change and should be independently verified.
Terms and Conditions: The content relating to real estate for sale in this Web site comes in part from the Internet Data eXchange ("IDX") program of METROLIST, INC., DBA RECOLORADO® Real estate listings held by brokers other than RE/MAX Professionals are marked with the IDX Logo. This information is being provided for the consumers personal, non-commercial use and may not be used for any other purpose. All information subject to change and should be independently verified.
Copyright 2025 METROLIST, INC., DBA RECOLORADO® -- All Rights Reserved 6455 S. Yosemite St., Suite 500 Greenwood Village, CO 80111 USA
Listing information last updated on October 18th, 2025 at 2:33pm MDT.


















































