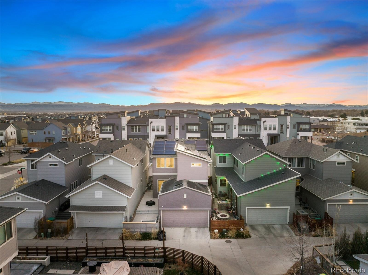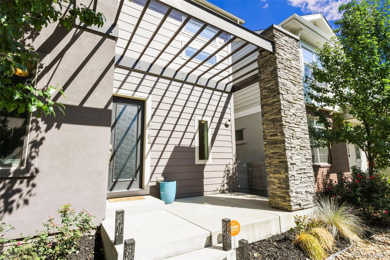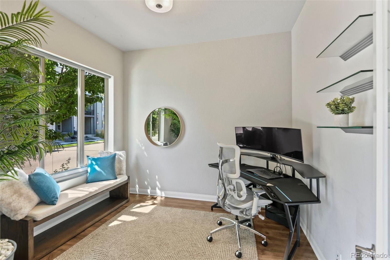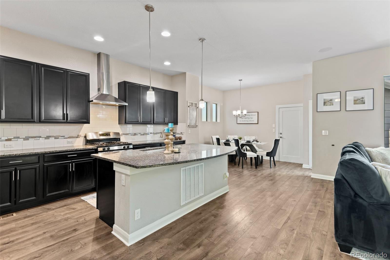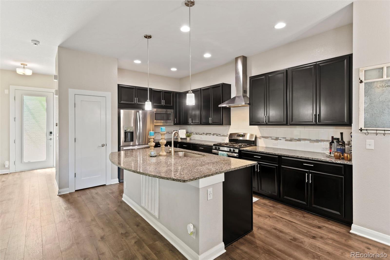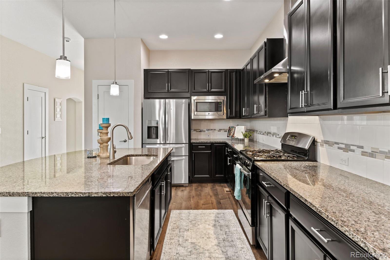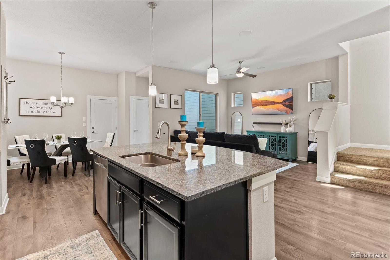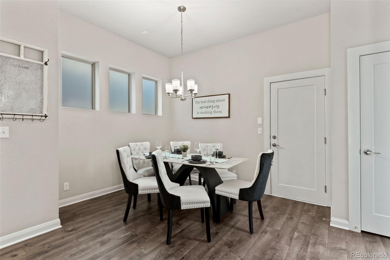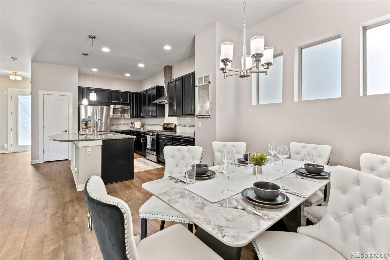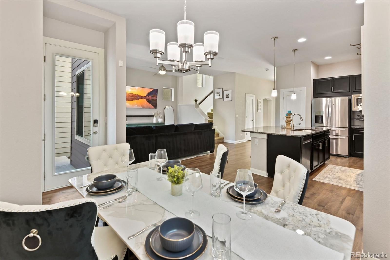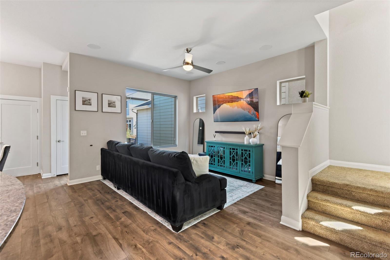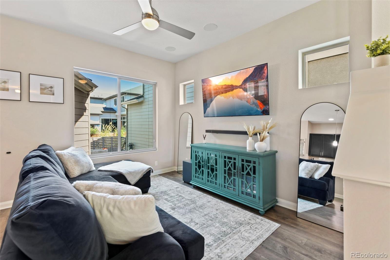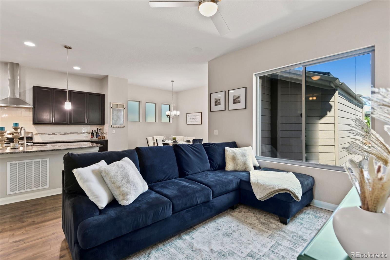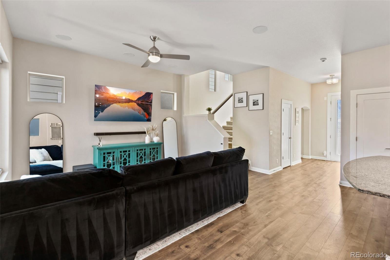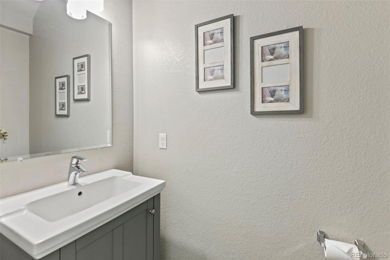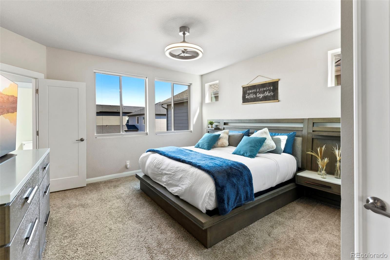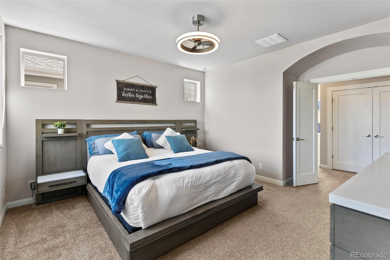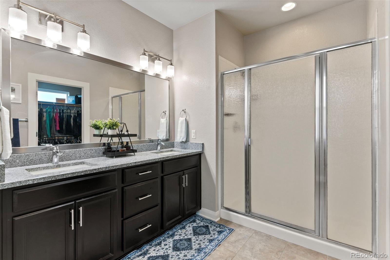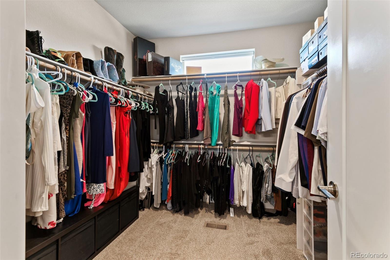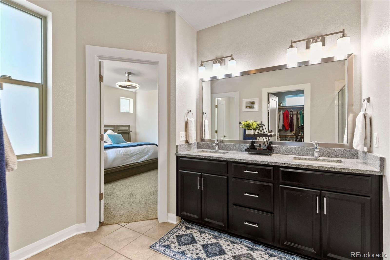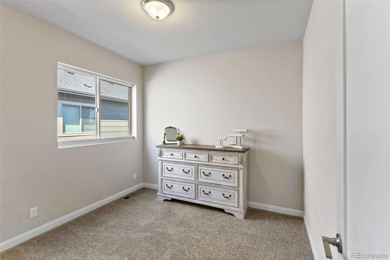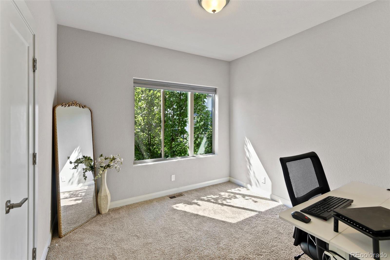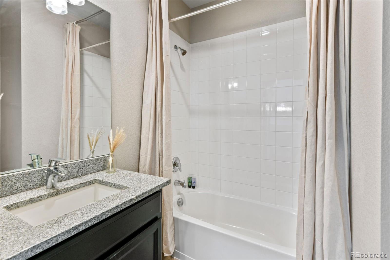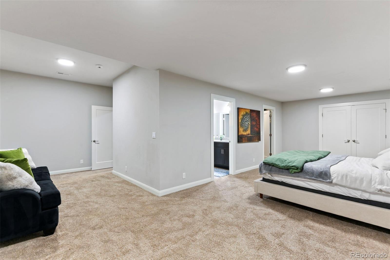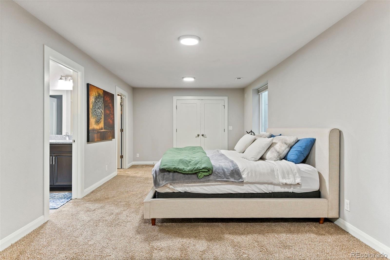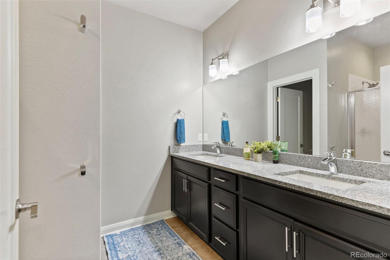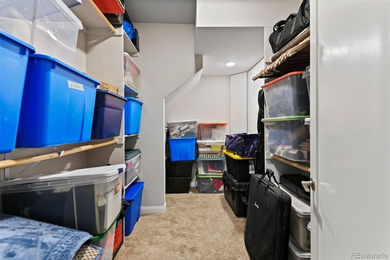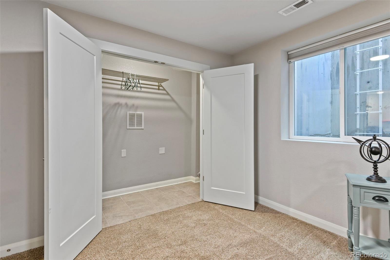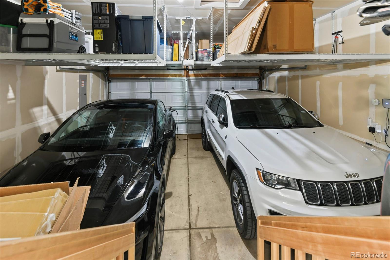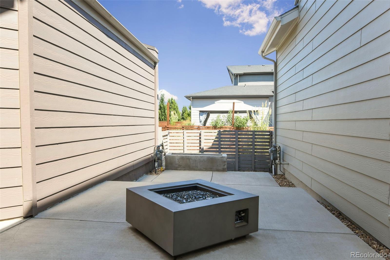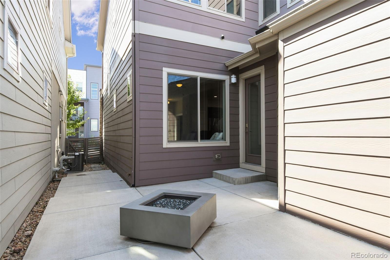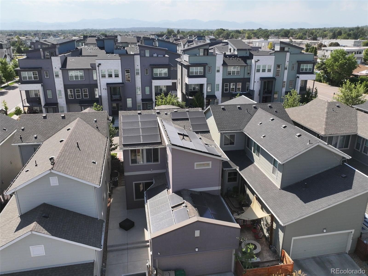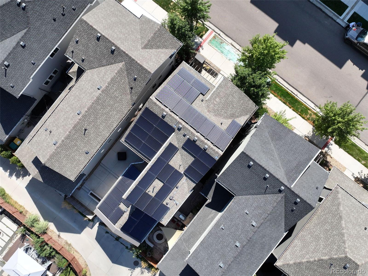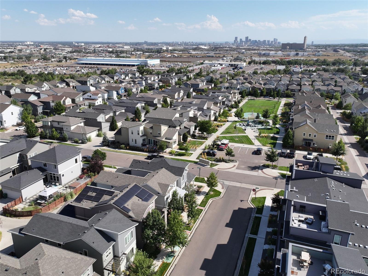Find us on...
Dashboard
- 4 Beds
- 4 Baths
- 2,585 Sqft
- .06 Acres
New Search X
6784 Navajo Street
$40,000 price reduction on 9/26! Better hurry! Welcome to 6784 Navajo St. a modern, energy-efficient two-story home with a finished basement, perfectly located just minutes from downtown, the airport and the mountains. Highlights: $7,000.00 credit for buyer using the reinvestment act. Call for details! Fully paid-off 15.2kW solar system = $0 monthly electricity bills Oversized 2-car garage with 2 EV charging stations and 4 heavy-duty overhead storage racks rated at 600lbs each 2 minutes from I-25, I-70, and US-36 makes commuting in any direction and weekend adventures effortless This spacious 4-bed + office, 4-bath, 2,694sqft home offers an open floor plan with soaring ceilings, abundant natural light & high-end finishes throughout. The gourmet kitchen is a chef’s dream featuring granite countertops, stainless steel appliances—included, an oversized island seats five, gas range & generous cabinet space. The living room includes built-in speakers for immersive 3D sound, while the dining area flows seamlessly to a maintenance-free patio complete with a built-in gas firepit and a gas line for grill hookup—perfect for year-round entertaining. The upstairs primary suite is expansive with a spa-like bathroom featuring a double vanity, large shower, & oversized walk-in closet. Two additional bedrooms, one perfect for a second office with a large window & walk-in closet, & a conveniently located laundry with washer/dryer—included, completing the upper level. The finished basement serves as a luxurious secondary primary suite featuring its own laundry, oversized walk-in closet, double vanity bath, and spacious shower—ideal for guests, multi-generational living, or private retreat space. Nestled in Denver's sought-after Midtown neighborhood, the home sits beside a community green space & is steps from local favorites like Early Bird Restaurant & Bruz Beers, plus a community garden, private clubhouse, & trails that follow Clear Creek all the way to Boulder.
Listing Office: Pickenbrock Realty 
Essential Information
- MLS® #5348739
- Price$740,000
- Bedrooms4
- Bathrooms4.00
- Full Baths1
- Half Baths1
- Square Footage2,585
- Acres0.06
- Year Built2017
- TypeResidential
- Sub-TypeSingle Family Residence
- StyleContemporary
- StatusActive
Community Information
- Address6784 Navajo Street
- SubdivisionMidtown At Clear Creek
- CityDenver
- CountyAdams
- StateCO
- Zip Code80221
Amenities
- Parking Spaces2
- # of Garages2
- ViewMountain(s)
Amenities
Parking, Playground, Trail(s)
Utilities
Electricity Connected, Natural Gas Connected
Parking
220 Volts, Circular Driveway, Dry Walled, Electric Vehicle Charging Station(s), Finished Garage, Insulated Garage, Lighted, Oversized, Storage
Interior
- CoolingCentral Air
- StoriesTwo
Interior Features
Ceiling Fan(s), Five Piece Bath, Granite Counters, High Ceilings, High Speed Internet, Kitchen Island, Open Floorplan, Pantry, Primary Suite, Radon Mitigation System, Smart Thermostat, Smoke Free, Sound System, Walk-In Closet(s), Wired for Data
Appliances
Dishwasher, Disposal, Dryer, Microwave, Oven, Range, Range Hood, Refrigerator, Solar Hot Water, Tankless Water Heater, Washer
Heating
Active Solar, Forced Air, Natural Gas, Solar
Exterior
- RoofComposition
- FoundationConcrete Perimeter
Exterior Features
Fire Pit, Gas Valve, Playground, Private Yard
Lot Description
Landscaped, Level, Near Public Transit, Sprinklers In Front
Windows
Double Pane Windows, Window Treatments
School Information
- DistrictMapleton R-1
- ElementaryTrailside Academy
- MiddleTrailside Academy
- HighGlobal Lead. Acad. K-12
Additional Information
- Date ListedAugust 27th, 2025
- ZoningSFR
Listing Details
 Pickenbrock Realty
Pickenbrock Realty
 Terms and Conditions: The content relating to real estate for sale in this Web site comes in part from the Internet Data eXchange ("IDX") program of METROLIST, INC., DBA RECOLORADO® Real estate listings held by brokers other than RE/MAX Professionals are marked with the IDX Logo. This information is being provided for the consumers personal, non-commercial use and may not be used for any other purpose. All information subject to change and should be independently verified.
Terms and Conditions: The content relating to real estate for sale in this Web site comes in part from the Internet Data eXchange ("IDX") program of METROLIST, INC., DBA RECOLORADO® Real estate listings held by brokers other than RE/MAX Professionals are marked with the IDX Logo. This information is being provided for the consumers personal, non-commercial use and may not be used for any other purpose. All information subject to change and should be independently verified.
Copyright 2025 METROLIST, INC., DBA RECOLORADO® -- All Rights Reserved 6455 S. Yosemite St., Suite 500 Greenwood Village, CO 80111 USA
Listing information last updated on November 2nd, 2025 at 8:18pm MST.

