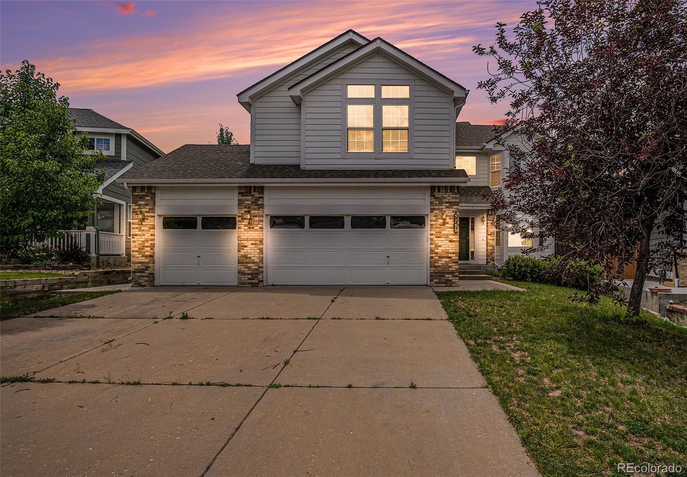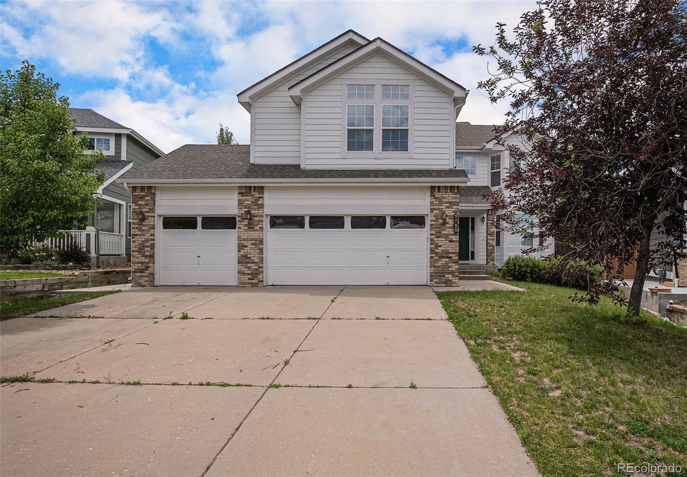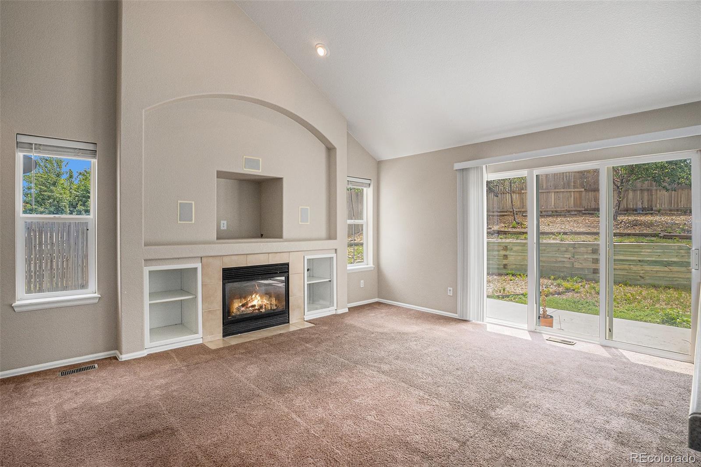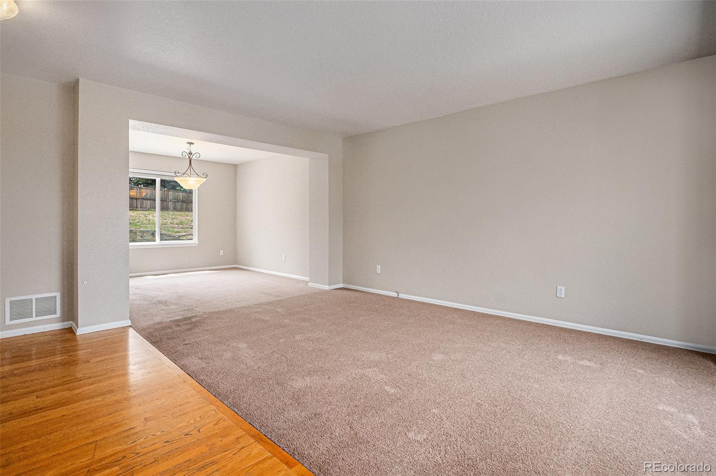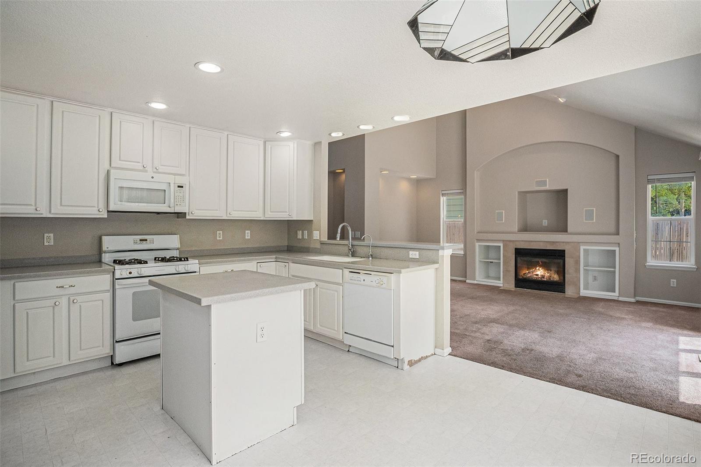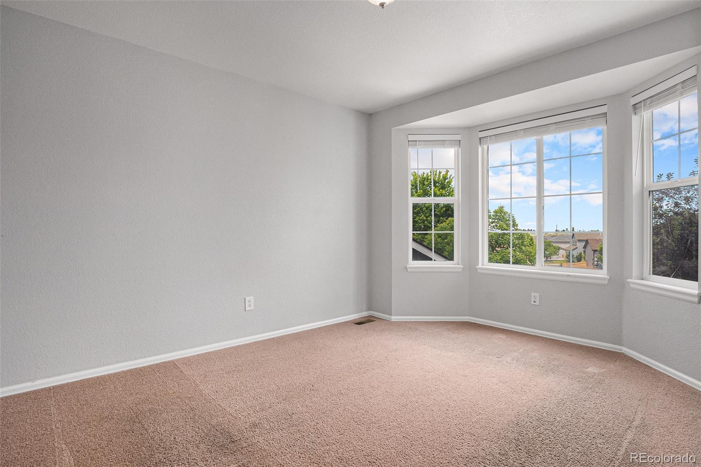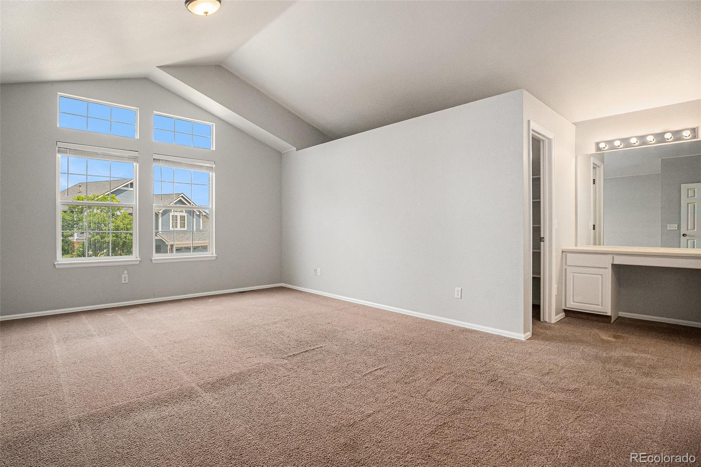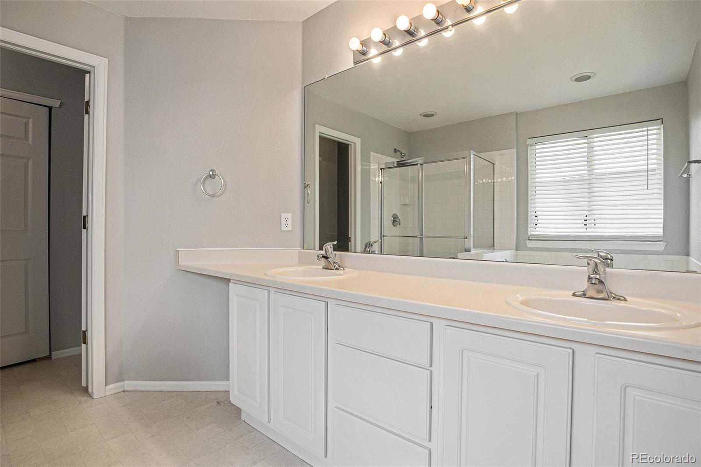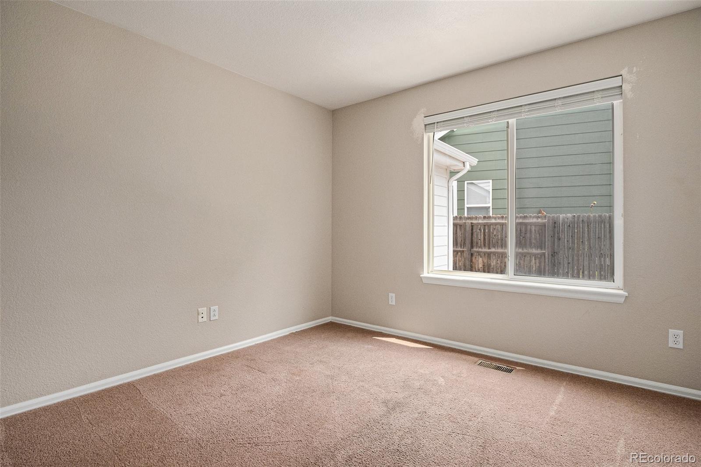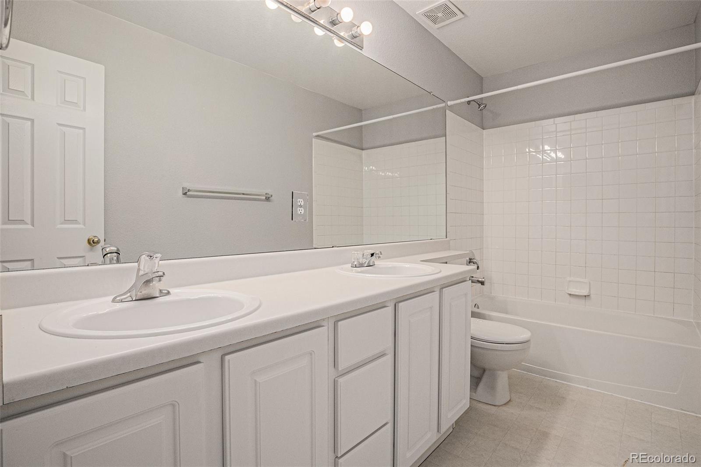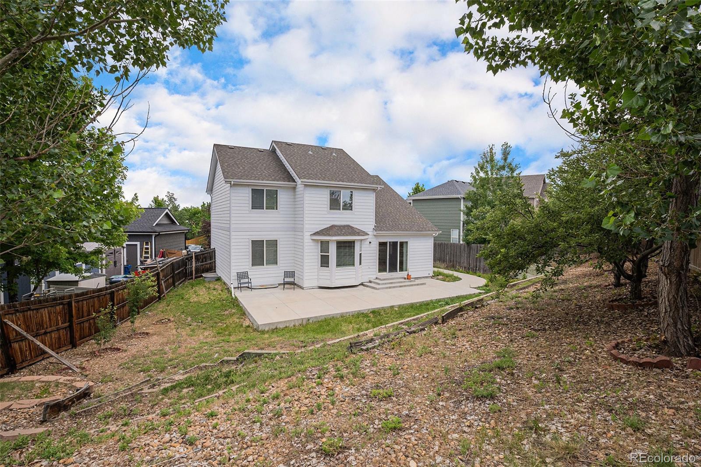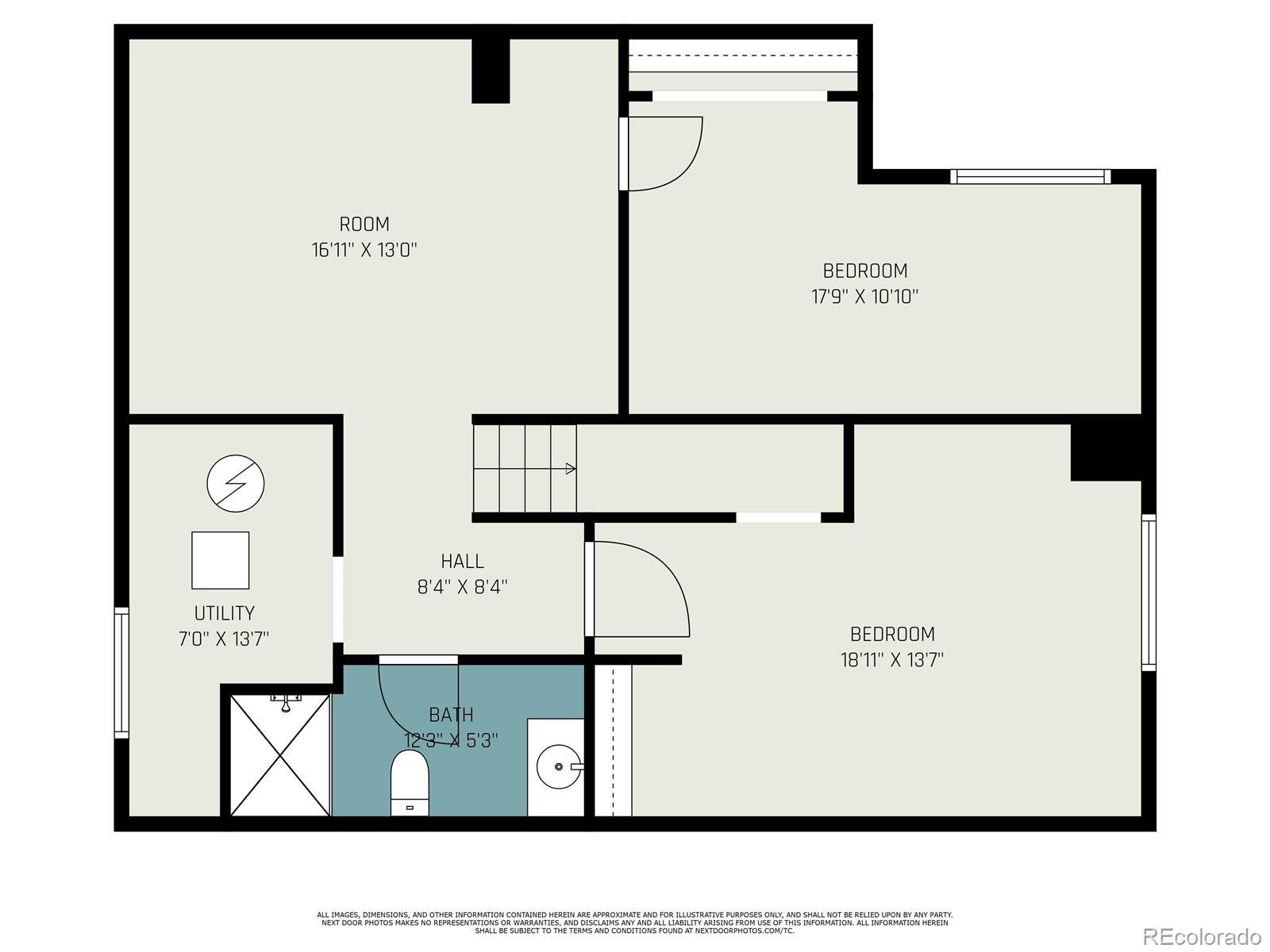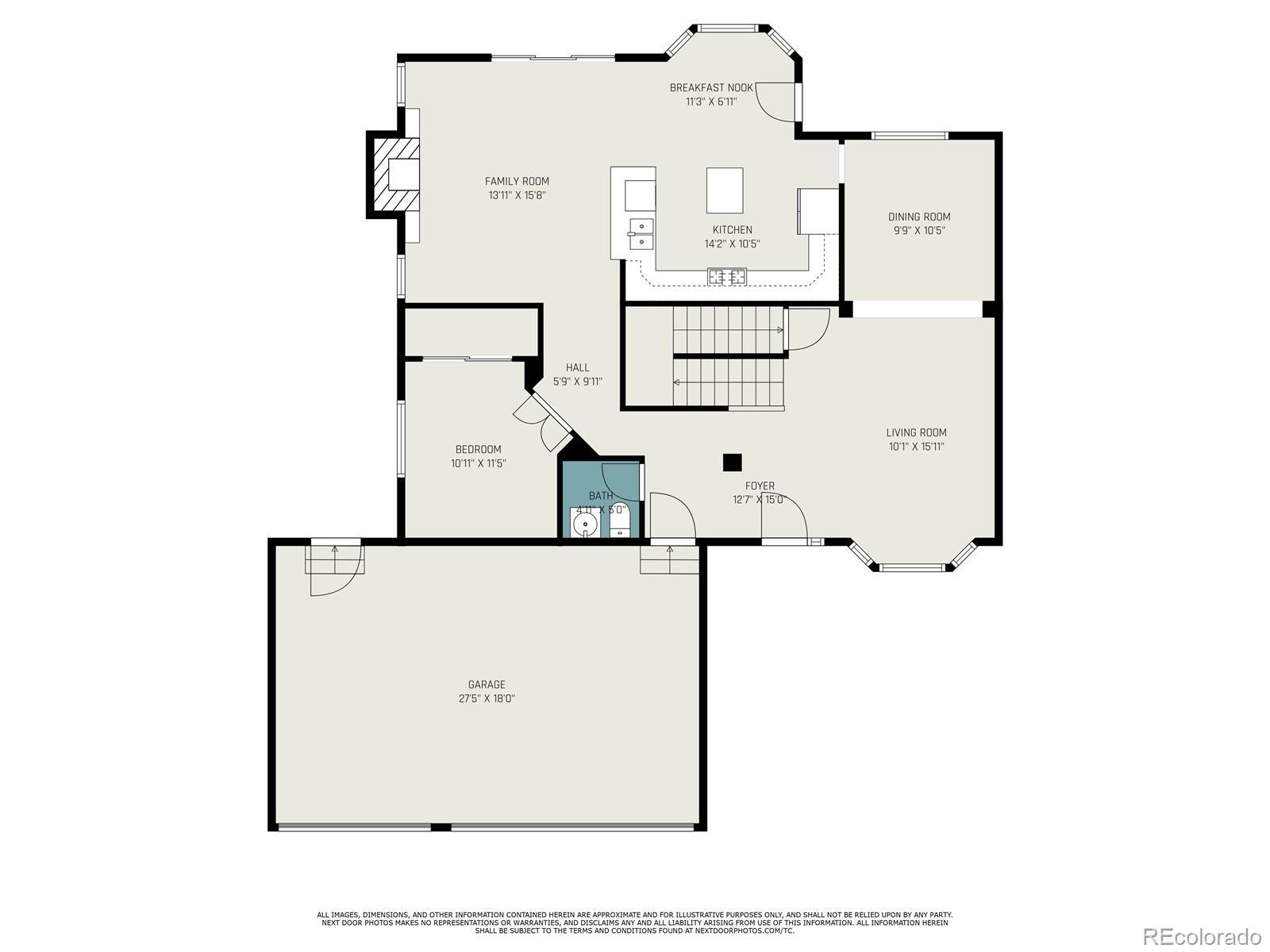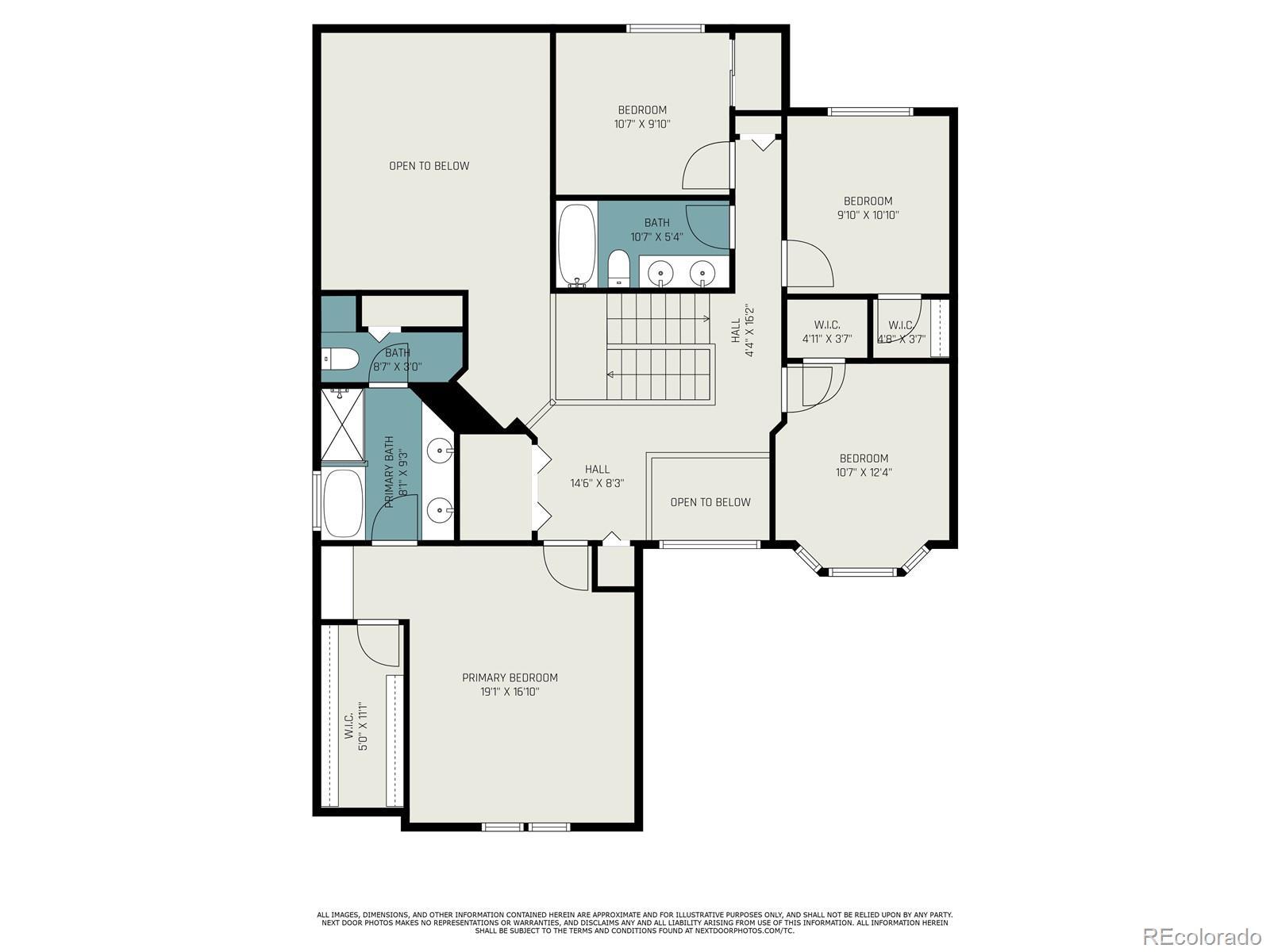Find us on...
Dashboard
- 6 Beds
- 4 Baths
- 3,630 Sqft
- .22 Acres
New Search X
5755 S Zante Circle
Welcome to your next chapter in the heart of Saddle Rock Ridge—where charm, space, and comfort come together in all the right ways. Freshly painted on the outside, this beautifully maintained two-story home offers room to grow with 4 spacious bedrooms upstairs and 2 more tucked away in the finished basement—ideal for guests, teens, or a home gym. The primary suite is your private retreat, complete with a 5-piece bath and a generous walk-in closet. On the main level, a double-door office offers flexibility—whether you need a dedicated workspace, a playroom, or an extra bedroom. The layout flows effortlessly from the sunlit family room with fireplace to the formal dining area and into a well-equipped kitchen with a center island, ready for your favorite recipes or late-night snacks. Outside, the oversized fenced backyard is perfect for summer BBQs, pets, or just kicking back under the Colorado sky. A 3-car garage gives you plenty of space for gear, bikes, or that project car you've been dreaming of. All of this in the award-winning Cherry Creek School District, just minutes from Southlands Mall, restaurants, grocery stores, and quick access to E-470. This home checks all the boxes—and then some.
Listing Office: Your Castle Realty LLC 
Essential Information
- MLS® #5349247
- Price$598,000
- Bedrooms6
- Bathrooms4.00
- Full Baths2
- Half Baths1
- Square Footage3,630
- Acres0.22
- Year Built2003
- TypeResidential
- Sub-TypeSingle Family Residence
- StatusPending
Community Information
- Address5755 S Zante Circle
- SubdivisionSaddle Rock Ridge
- CityAurora
- CountyArapahoe
- StateCO
- Zip Code80015
Amenities
- Parking Spaces3
- # of Garages3
Interior
- HeatingForced Air, Natural Gas
- CoolingCentral Air
- FireplaceYes
- # of Fireplaces1
- FireplacesGas, Great Room, Insert
- StoriesTwo
Interior Features
Breakfast Bar, Five Piece Bath, High Ceilings, Kitchen Island, Open Floorplan, Primary Suite, Walk-In Closet(s)
Appliances
Dishwasher, Disposal, Oven, Refrigerator
Exterior
- Exterior FeaturesPrivate Yard, Rain Gutters
- Lot DescriptionLevel
- WindowsDouble Pane Windows
- RoofComposition
School Information
- DistrictCherry Creek 5
- ElementaryCanyon Creek
- MiddleThunder Ridge
- HighCherokee Trail
Additional Information
- Date ListedJune 28th, 2025
Listing Details
 Your Castle Realty LLC
Your Castle Realty LLC
 Terms and Conditions: The content relating to real estate for sale in this Web site comes in part from the Internet Data eXchange ("IDX") program of METROLIST, INC., DBA RECOLORADO® Real estate listings held by brokers other than RE/MAX Professionals are marked with the IDX Logo. This information is being provided for the consumers personal, non-commercial use and may not be used for any other purpose. All information subject to change and should be independently verified.
Terms and Conditions: The content relating to real estate for sale in this Web site comes in part from the Internet Data eXchange ("IDX") program of METROLIST, INC., DBA RECOLORADO® Real estate listings held by brokers other than RE/MAX Professionals are marked with the IDX Logo. This information is being provided for the consumers personal, non-commercial use and may not be used for any other purpose. All information subject to change and should be independently verified.
Copyright 2025 METROLIST, INC., DBA RECOLORADO® -- All Rights Reserved 6455 S. Yosemite St., Suite 500 Greenwood Village, CO 80111 USA
Listing information last updated on December 14th, 2025 at 8:33am MST.

