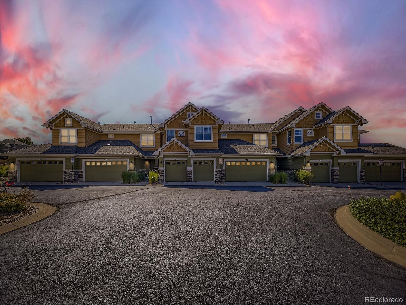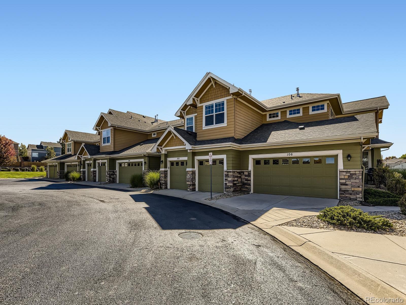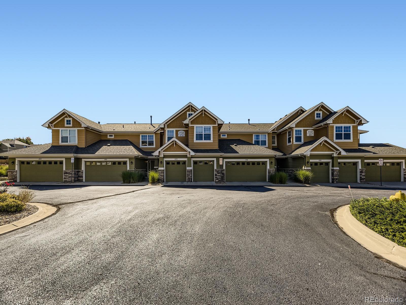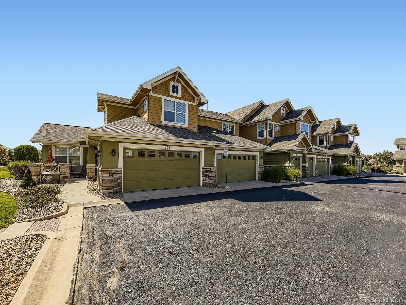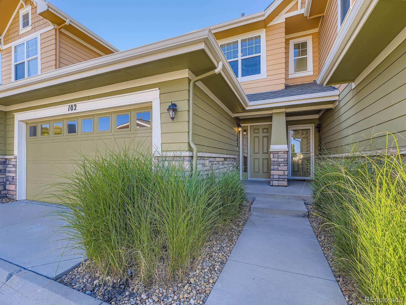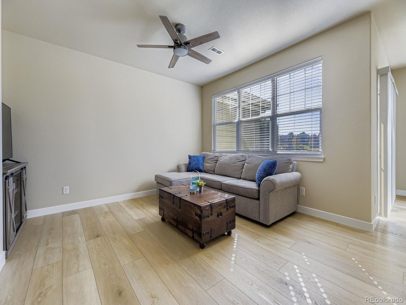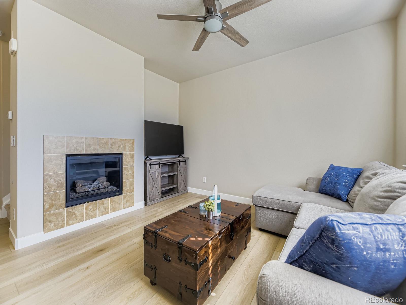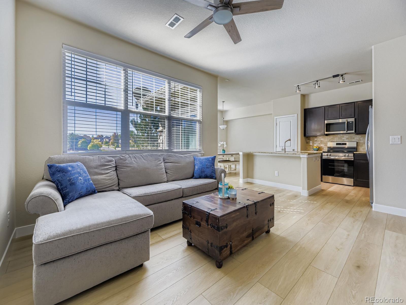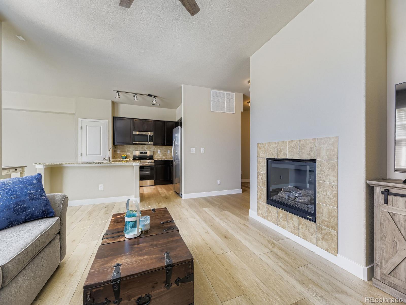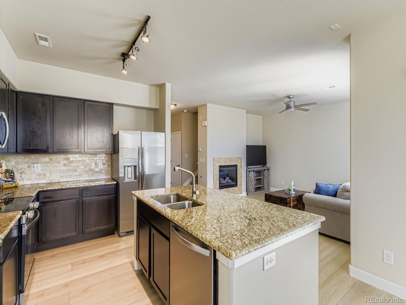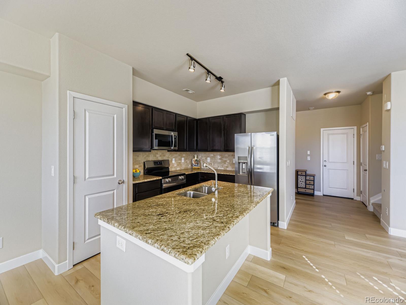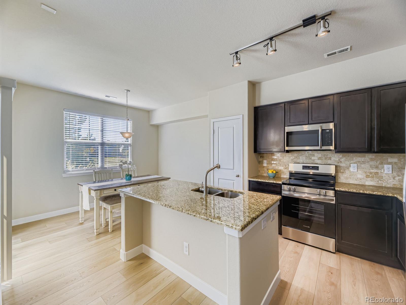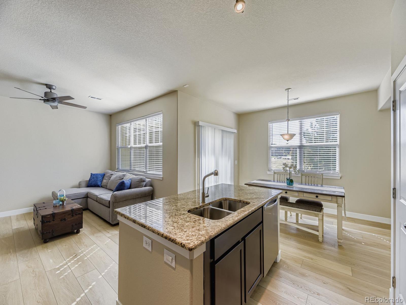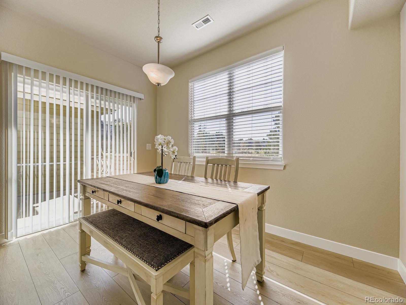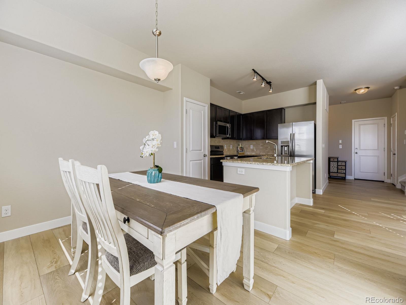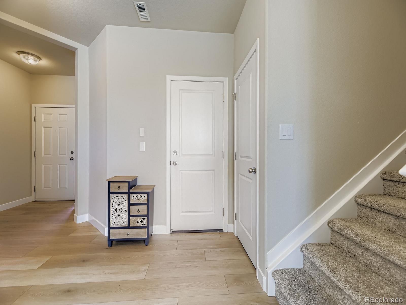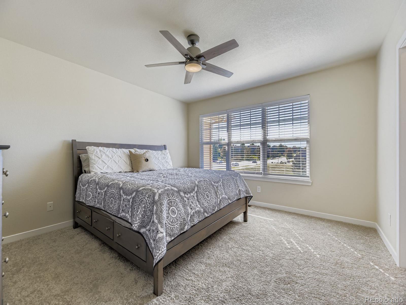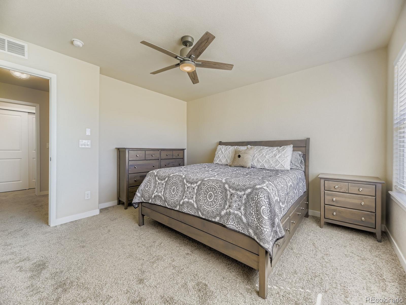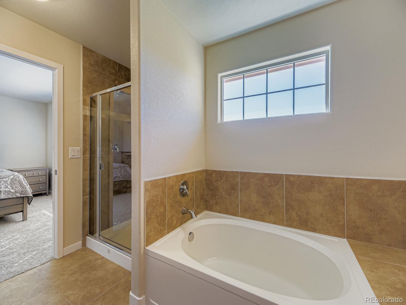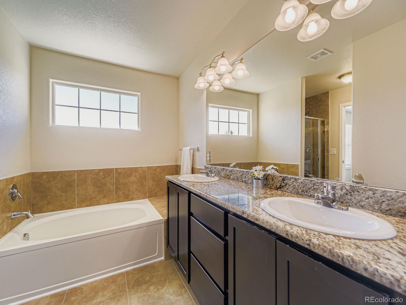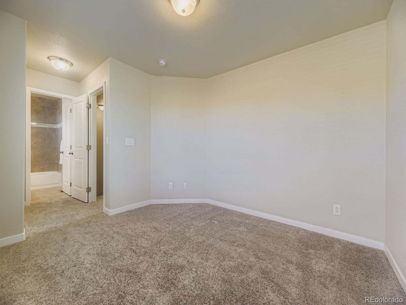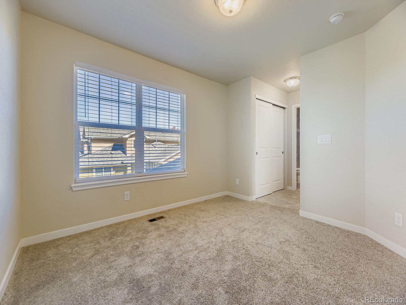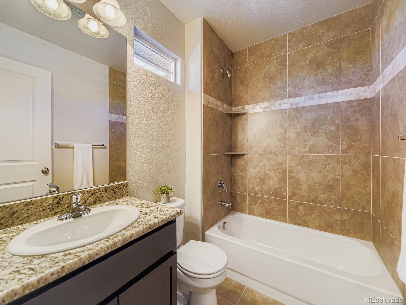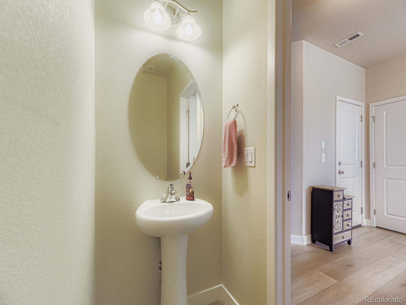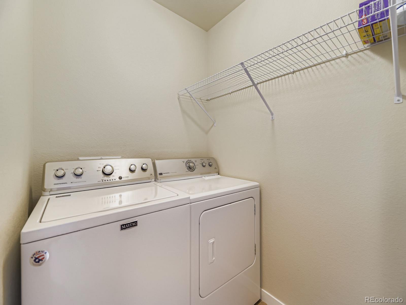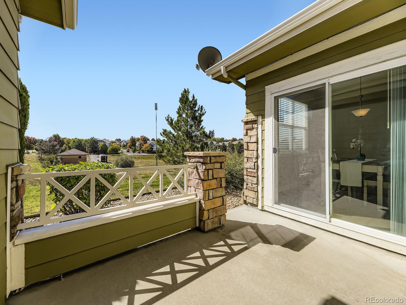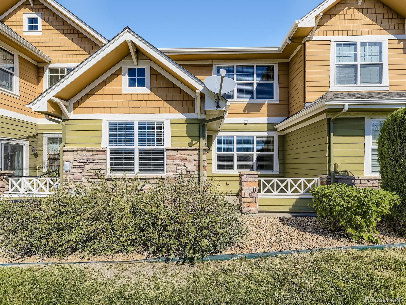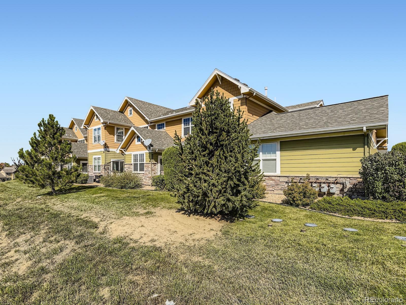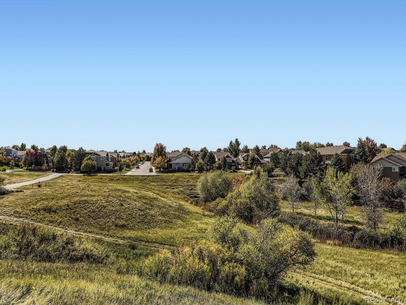Find us on...
Dashboard
- $410k Price
- 2 Beds
- 3 Baths
- 1,434 Sqft
New Search X
3723 S Perth Circle 102
Welcome home to this beautifully updated 2-bedroom, 3-bathroom townhome-style condo offering the perfect blend of comfort, design, and functionality. Step inside to a bright and airy main floor featuring fresh paint, brand-new high-end luxury vinyl plank flooring, and a seamless transition between the living, dining, and kitchen areas, ideal for both everyday living and entertaining. The open-concept family room with gas fireplace adds warmth and charm to the space. The thoughtfully designed kitchen boasts generous cabinetry and pantry for all your storage needs, a large center island perfect for meal prep or casual dining, and sleek granite countertops and brand new stainless steel appliances for both elegance and durability. Main floor powder room for added convenience. Step outside to your private patio, perfect for morning coffee or evening relaxation, overlooking a peaceful green space. Upstairs, enjoy new carpeting throughout and two generously sized bedrooms, each with its own en suite bath. The spacious primary suite features a 5-piece bathroom and a walk-in closet, creating your own personal retreat. The second bedroom offers versatility, whether used for guests, roommates, or a dedicated home office. Upstairs laundry room with plenty of room for storage is an added bonus, no carrying laundry up and down the stairs! Located close to grocery stores, restaurants, Southlands Mall, E-470, and just under 30 minutes to DIA and the DTC, this move-in-ready home combines thoughtful updates, a smart layout, and a serene setting, making it a must-see!
Listing Office: Front Range Real Estate Professionals LLC 
Essential Information
- MLS® #5349388
- Price$409,900
- Bedrooms2
- Bathrooms3.00
- Full Baths2
- Half Baths1
- Square Footage1,434
- Acres0.00
- Year Built2013
- TypeResidential
- Sub-TypeCondominium
- StatusActive
Community Information
- Address3723 S Perth Circle 102
- SubdivisionBristlecone at Tallgrass
- CityAurora
- CountyArapahoe
- StateCO
- Zip Code80013
Amenities
- Parking Spaces2
- # of Garages2
Parking
Dry Walled, Insulated Garage, Storage
Interior
- HeatingForced Air
- CoolingCentral Air
- FireplaceYes
- FireplacesFamily Room, Gas
- StoriesTwo
Interior Features
Ceiling Fan(s), Eat-in Kitchen, Entrance Foyer, Five Piece Bath, Granite Counters, High Ceilings, Kitchen Island, Open Floorplan, Pantry, Primary Suite, Smoke Free, Walk-In Closet(s)
Appliances
Cooktop, Dishwasher, Disposal, Dryer, Freezer, Gas Water Heater, Microwave, Oven, Range, Refrigerator, Self Cleaning Oven, Warming Drawer, Washer
Exterior
- RoofComposition
Windows
Double Pane Windows, Window Coverings
School Information
- DistrictCherry Creek 5
- ElementaryDakota Valley
- MiddleSky Vista
- HighCherokee Trail
Additional Information
- Date ListedOctober 3rd, 2025
Listing Details
Front Range Real Estate Professionals LLC
 Terms and Conditions: The content relating to real estate for sale in this Web site comes in part from the Internet Data eXchange ("IDX") program of METROLIST, INC., DBA RECOLORADO® Real estate listings held by brokers other than RE/MAX Professionals are marked with the IDX Logo. This information is being provided for the consumers personal, non-commercial use and may not be used for any other purpose. All information subject to change and should be independently verified.
Terms and Conditions: The content relating to real estate for sale in this Web site comes in part from the Internet Data eXchange ("IDX") program of METROLIST, INC., DBA RECOLORADO® Real estate listings held by brokers other than RE/MAX Professionals are marked with the IDX Logo. This information is being provided for the consumers personal, non-commercial use and may not be used for any other purpose. All information subject to change and should be independently verified.
Copyright 2025 METROLIST, INC., DBA RECOLORADO® -- All Rights Reserved 6455 S. Yosemite St., Suite 500 Greenwood Village, CO 80111 USA
Listing information last updated on December 28th, 2025 at 6:49am MST.

