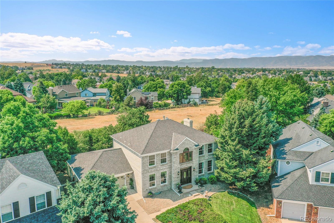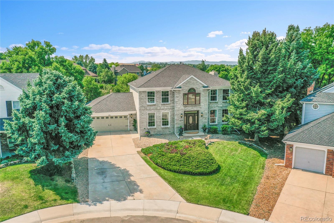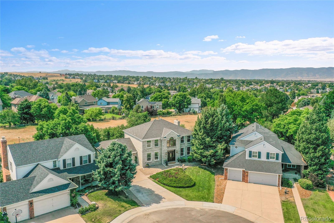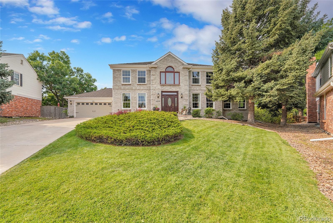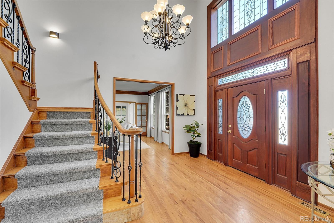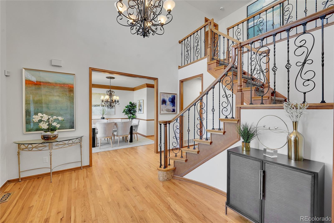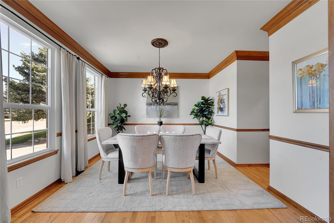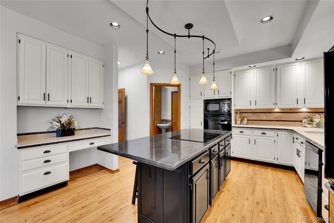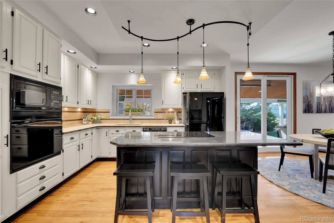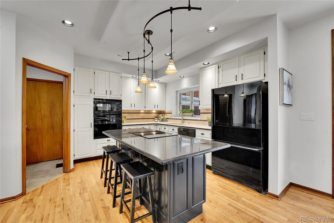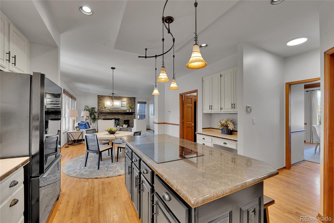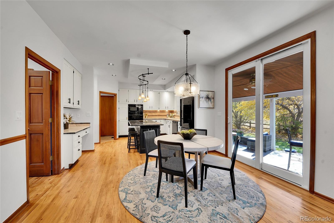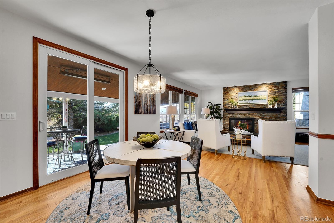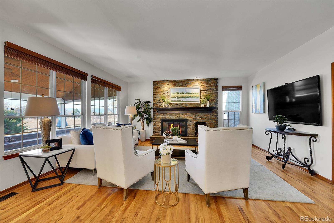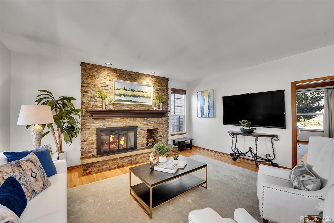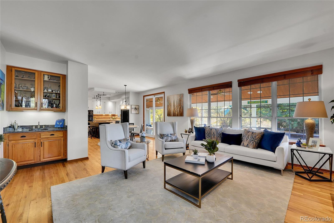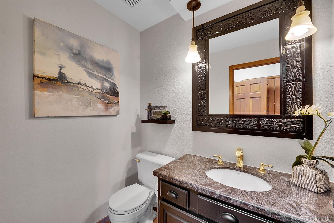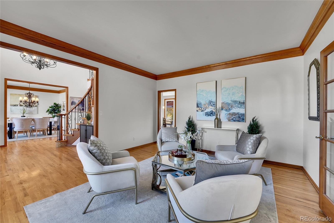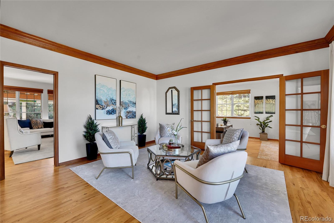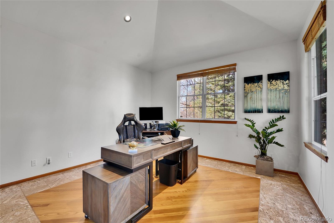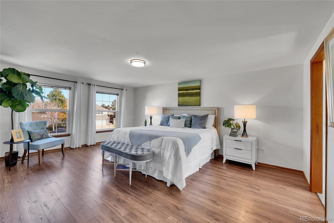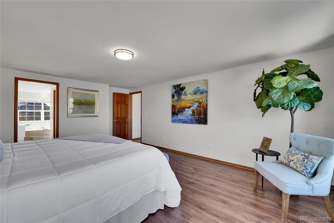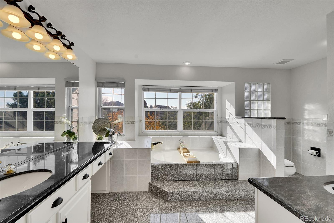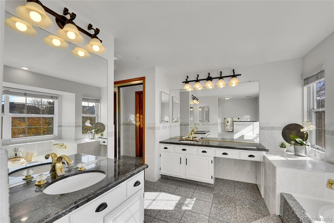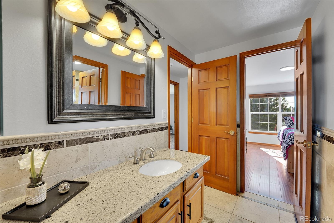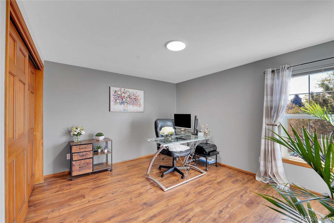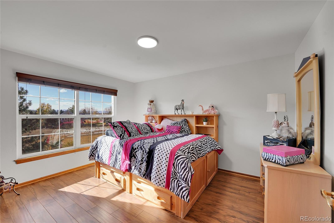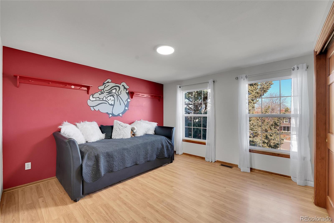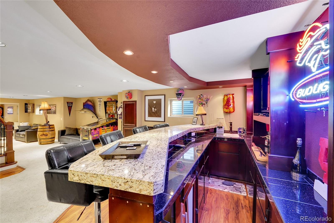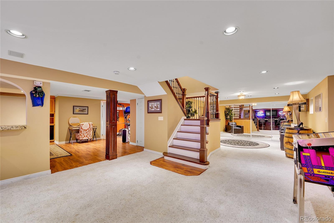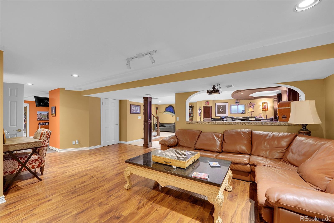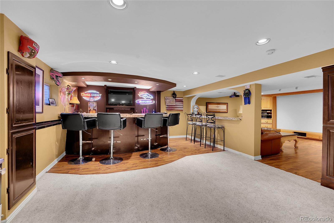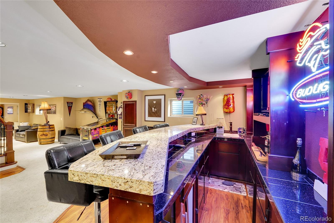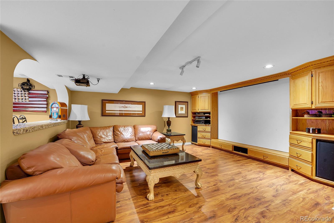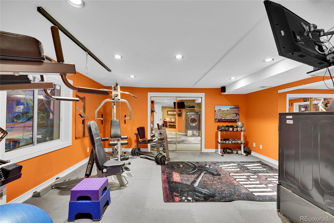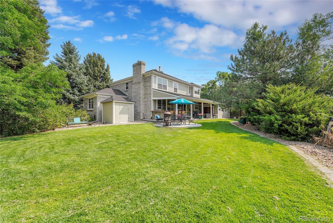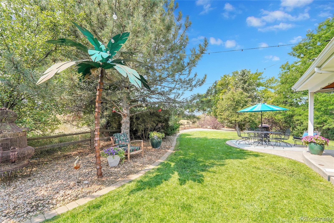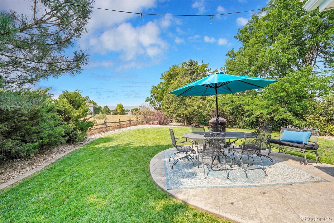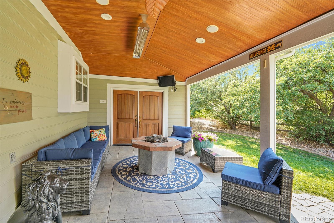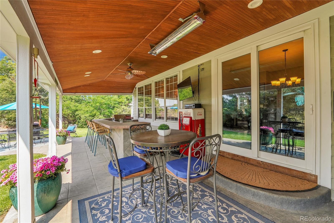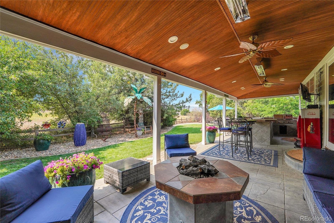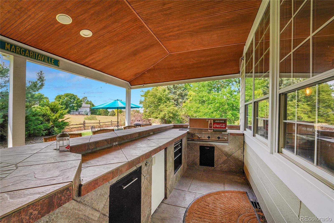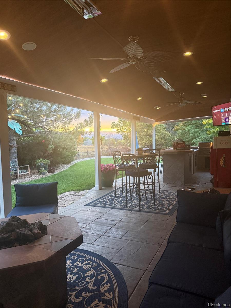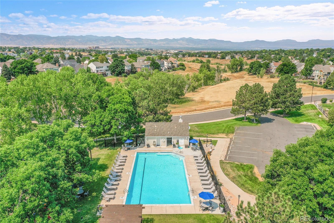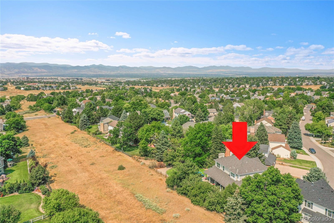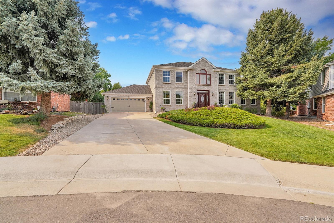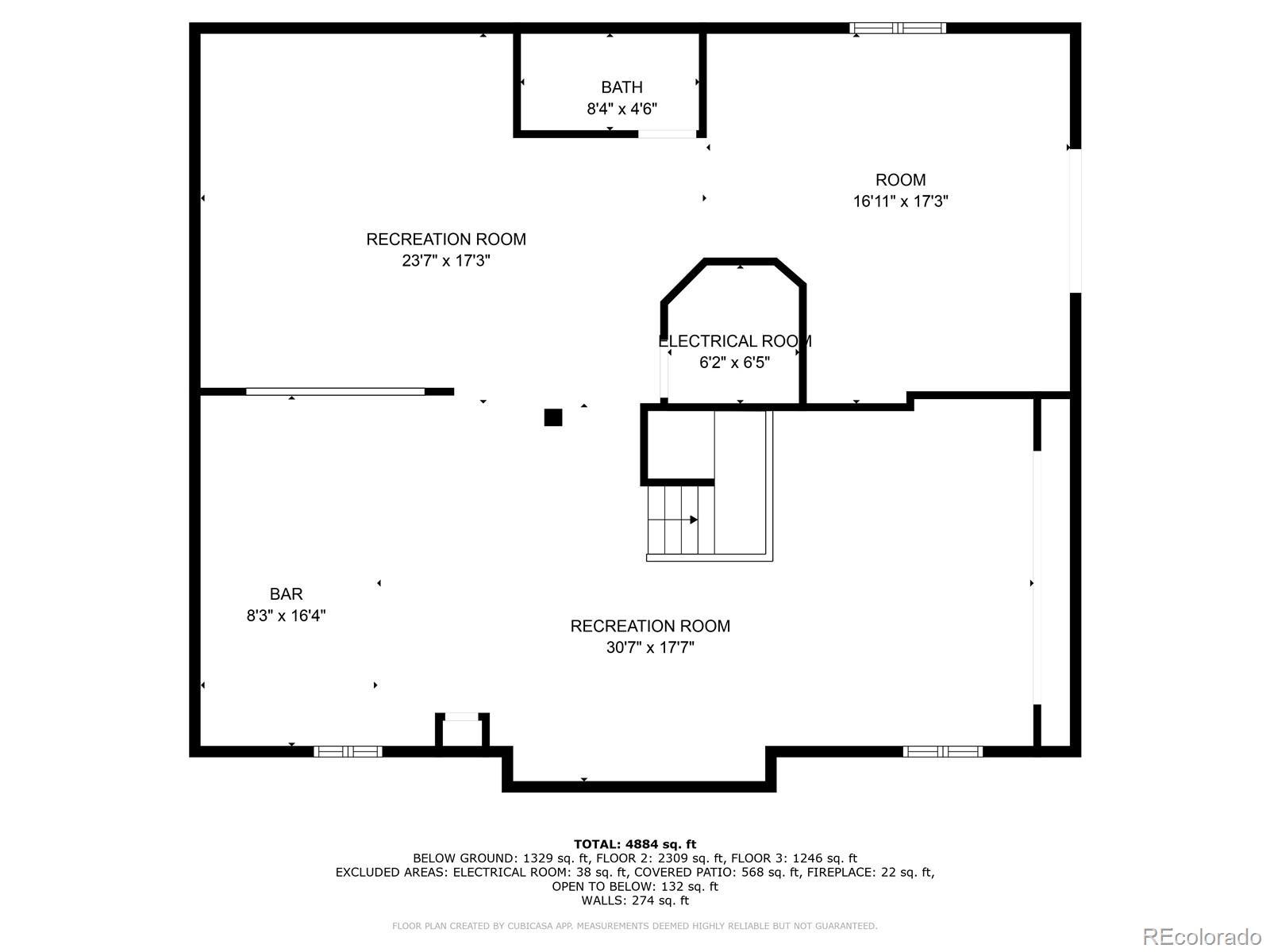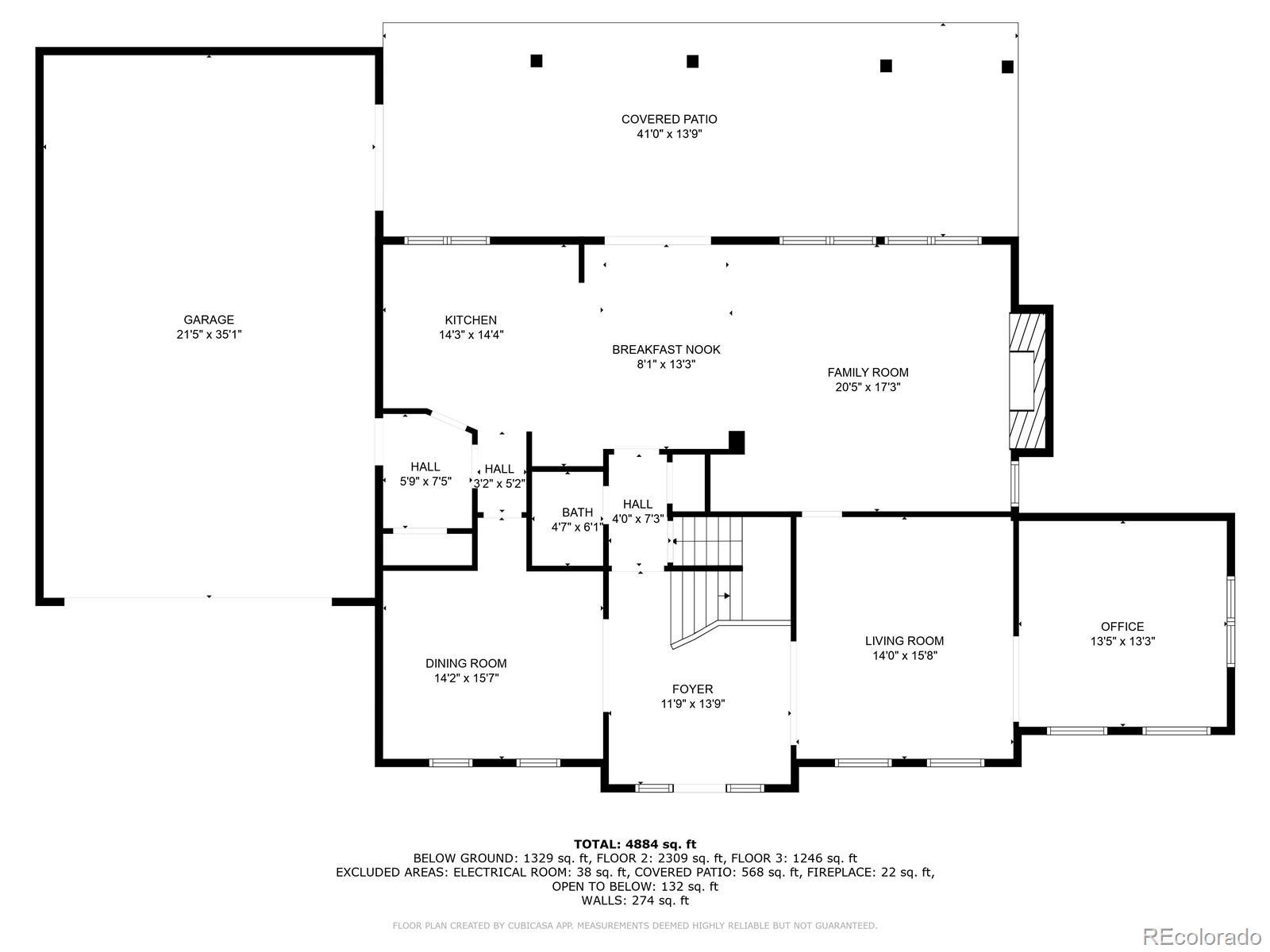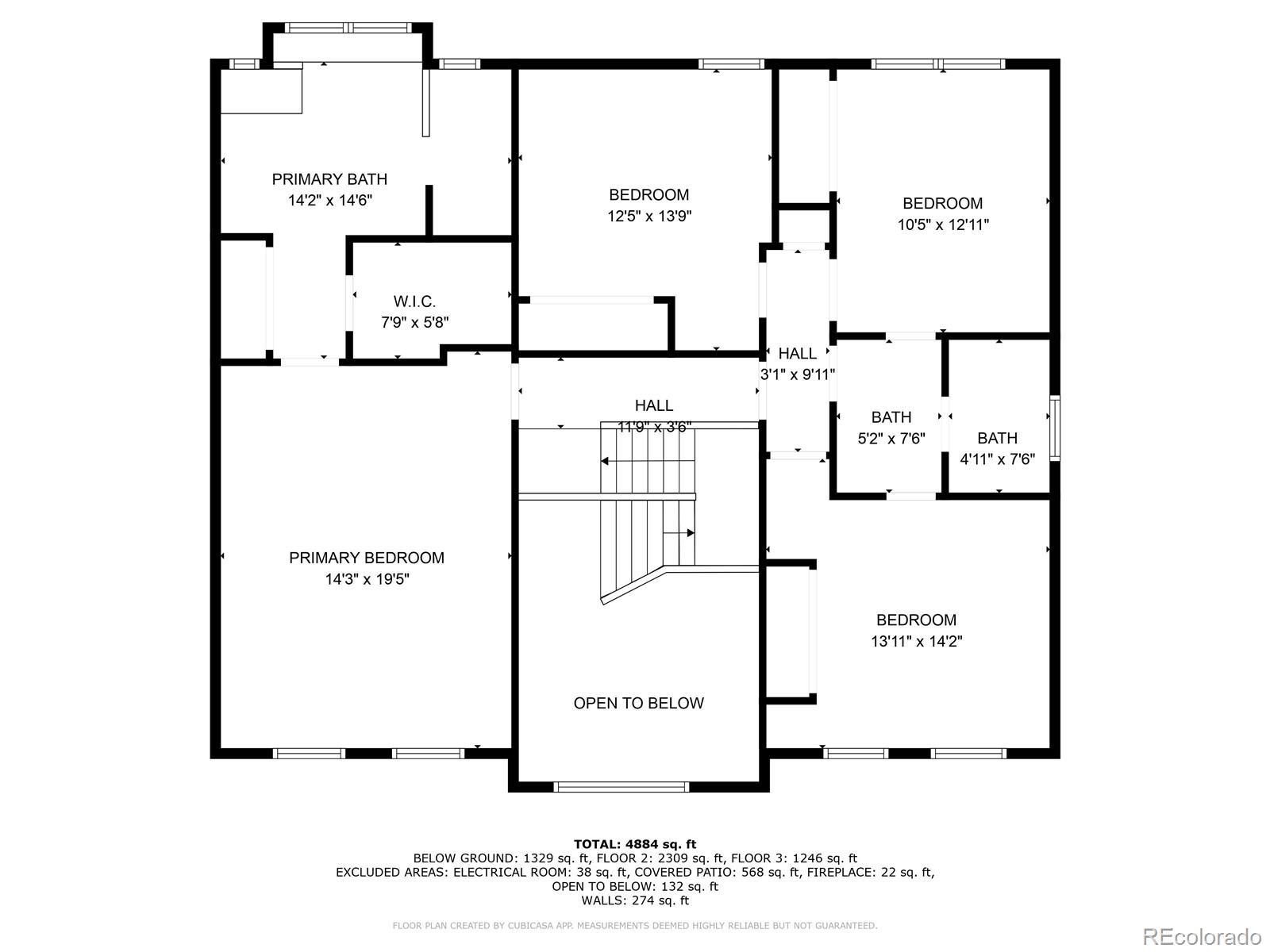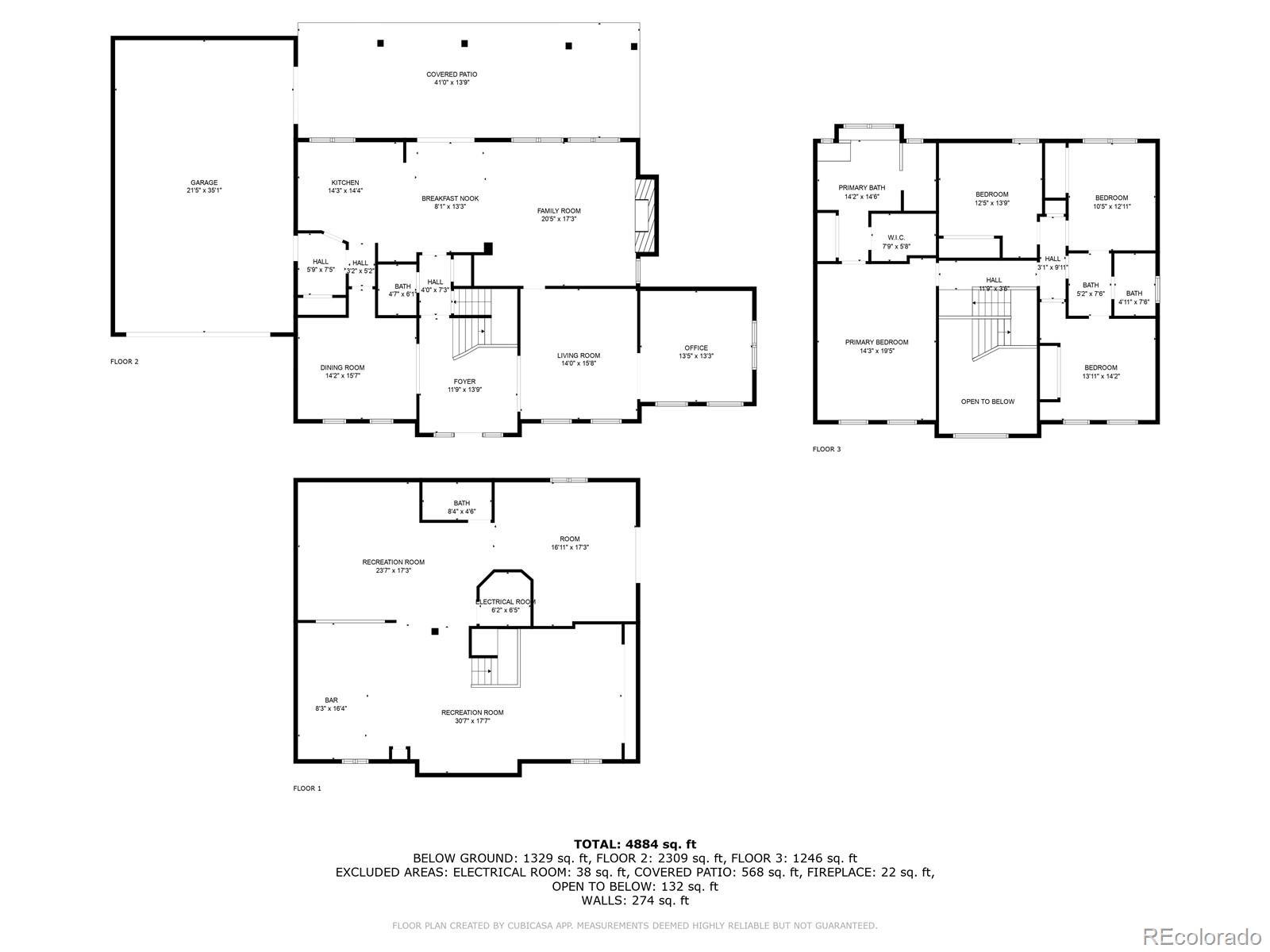Find us on...
Dashboard
- 4 Beds
- 4 Baths
- 4,524 Sqft
- .29 Acres
New Search X
2226 Thistle Ridge Circle
Multiple new updates and Professional Staging! If you have seen this one before, take another look!Beautiful Highlands Ranch Two Story! Exceptional Location! Private fenced back yard backs to a protected open space offering amazing mountain views. Cozy covered patio with stamped concrete areas with built in gas grill and bar, electric ceiling heaters and fans creates your own private oasis ideal for year round entertaining. Easy access to the extensive Highlands Ranch scenic trail and open space system. Private neighborhood pool. Exceptional Condition! Impressive foyer with grand stairway and wrought iron railings. Stylish main floor office with vaulted ceilings and french doors for work from home convenience. Open concept living gives you traditional elegance with a blend of luxury and functionality. Perfect for everyday living and entertaining. Mud room with spacious pantry and storage lockers. Full finished basement with bar, wet sink, movie theater projector and fitness area. Mostly brick exterior for easy maintenance. Easy access to C470, RTD Light Rail, Highlands Ranch Town Center for shopping and dining and all 4 wonderful Highlands Ranch Recreation Centers. Super clean and easy to show. Work from home office
Listing Office: Your Castle Real Estate Inc 
Essential Information
- MLS® #5350655
- Price$1,159,000
- Bedrooms4
- Bathrooms4.00
- Full Baths3
- Half Baths1
- Square Footage4,524
- Acres0.29
- Year Built1988
- TypeResidential
- Sub-TypeSingle Family Residence
- StatusActive
Community Information
- Address2226 Thistle Ridge Circle
- SubdivisionHighlands Ranch
- CityHighlands Ranch
- CountyDouglas
- StateCO
- Zip Code80126
Amenities
- Parking Spaces4
- # of Garages4
- ViewMountain(s)
Amenities
Clubhouse, Fitness Center, Park, Playground, Pool, Spa/Hot Tub, Tennis Court(s), Trail(s)
Parking
Floor Coating, Oversized, Tandem
Interior
- HeatingForced Air, Natural Gas
- CoolingCentral Air
- StoriesTwo
Interior Features
Ceiling Fan(s), Entrance Foyer, Five Piece Bath, High Ceilings, High Speed Internet, Jack & Jill Bathroom, Kitchen Island, Open Floorplan, Pantry, Smoke Free
Appliances
Convection Oven, Cooktop, Dishwasher, Disposal, Dryer, Microwave, Oven, Refrigerator, Self Cleaning Oven, Washer
Exterior
- RoofShingle
- FoundationSlab
Lot Description
Cul-De-Sac, Greenbelt, Landscaped, Level, Sprinklers In Front, Sprinklers In Rear
School Information
- DistrictDouglas RE-1
- ElementarySand Creek
- MiddleMountain Ridge
- HighMountain Vista
Additional Information
- Date ListedAugust 23rd, 2025
- ZoningPDU
Listing Details
 Your Castle Real Estate Inc
Your Castle Real Estate Inc
 Terms and Conditions: The content relating to real estate for sale in this Web site comes in part from the Internet Data eXchange ("IDX") program of METROLIST, INC., DBA RECOLORADO® Real estate listings held by brokers other than RE/MAX Professionals are marked with the IDX Logo. This information is being provided for the consumers personal, non-commercial use and may not be used for any other purpose. All information subject to change and should be independently verified.
Terms and Conditions: The content relating to real estate for sale in this Web site comes in part from the Internet Data eXchange ("IDX") program of METROLIST, INC., DBA RECOLORADO® Real estate listings held by brokers other than RE/MAX Professionals are marked with the IDX Logo. This information is being provided for the consumers personal, non-commercial use and may not be used for any other purpose. All information subject to change and should be independently verified.
Copyright 2025 METROLIST, INC., DBA RECOLORADO® -- All Rights Reserved 6455 S. Yosemite St., Suite 500 Greenwood Village, CO 80111 USA
Listing information last updated on November 16th, 2025 at 1:33am MST.

