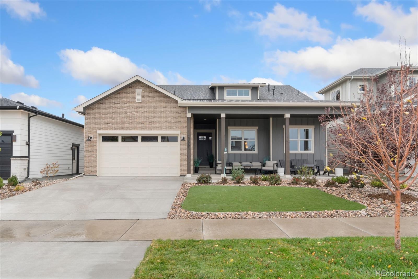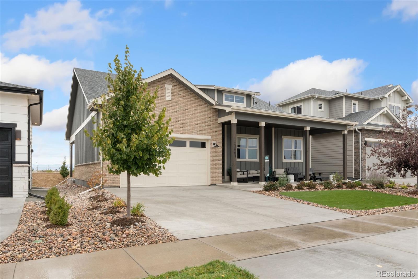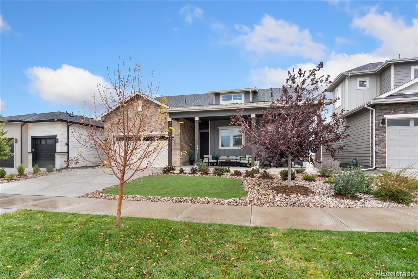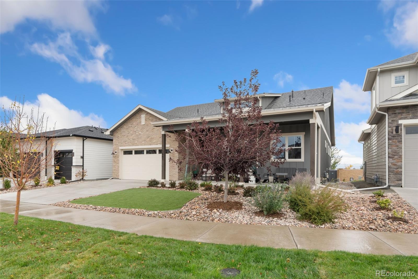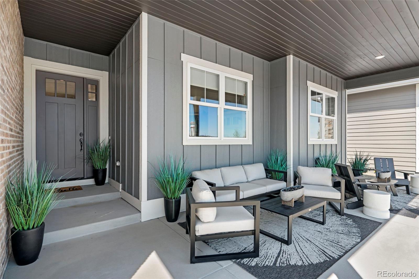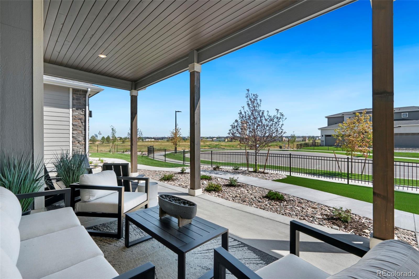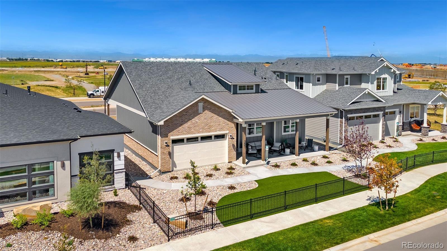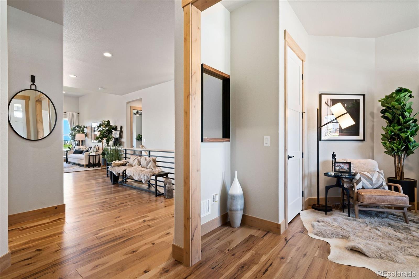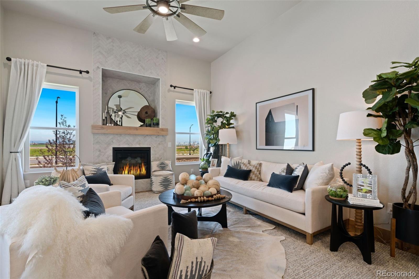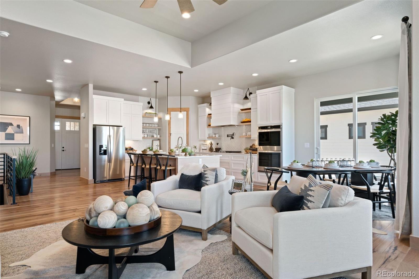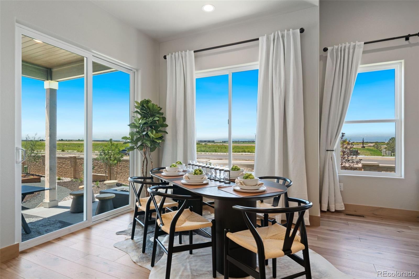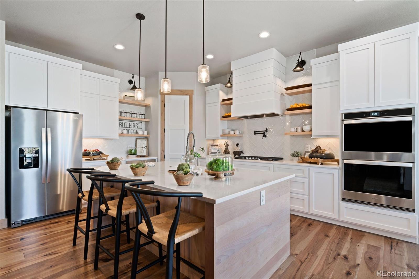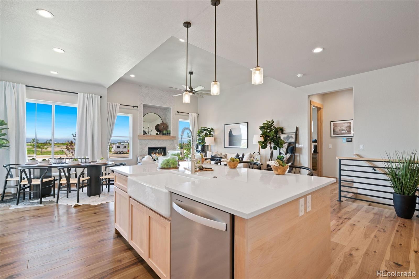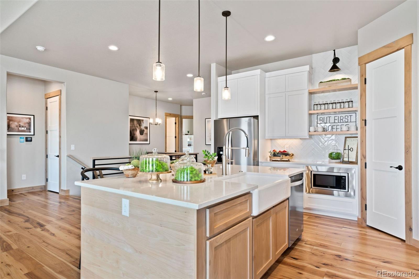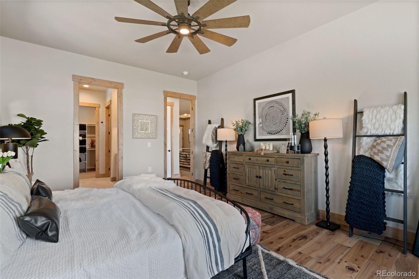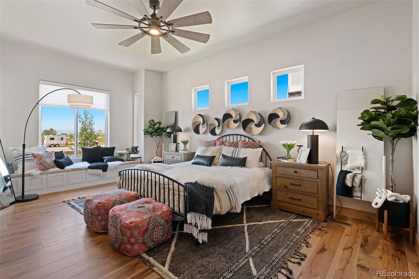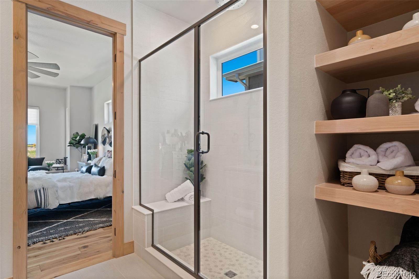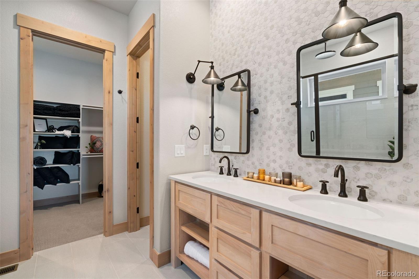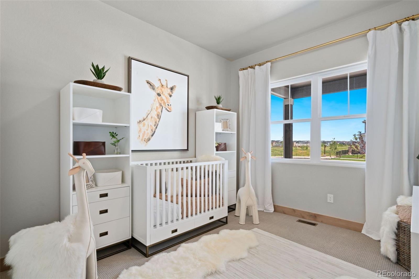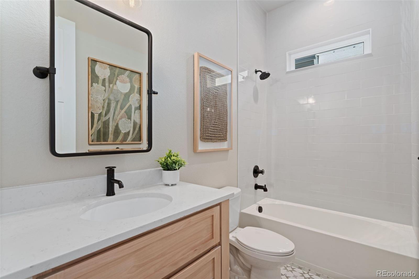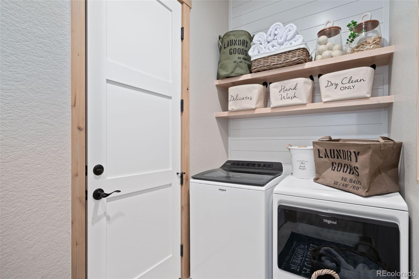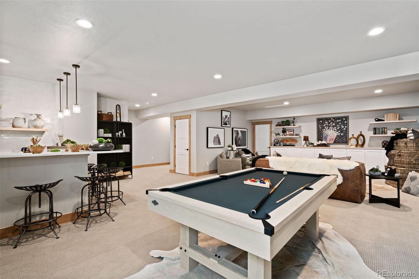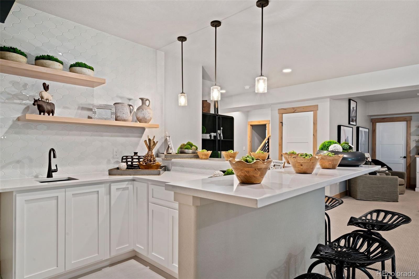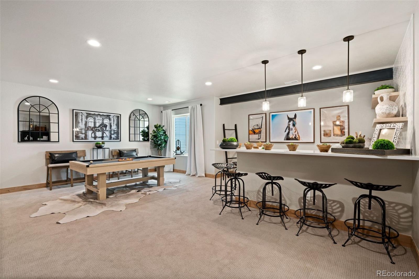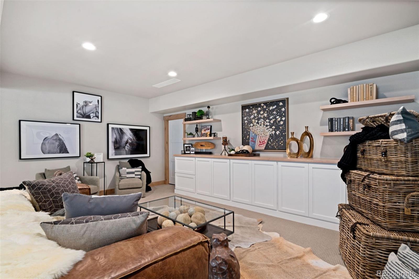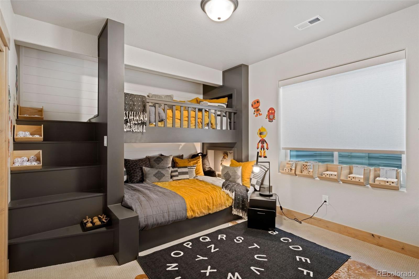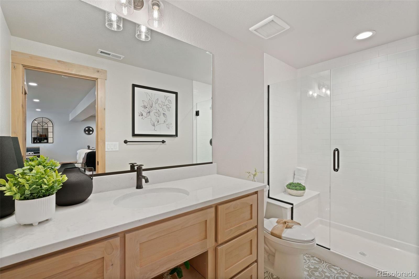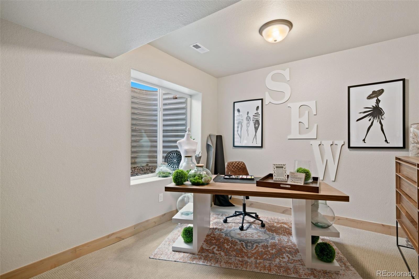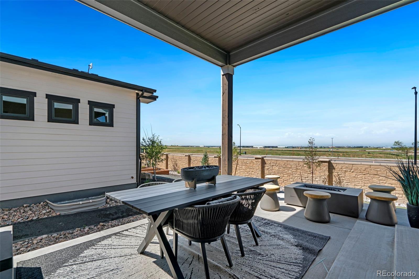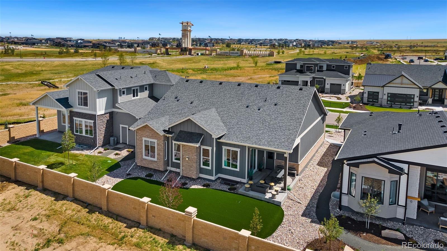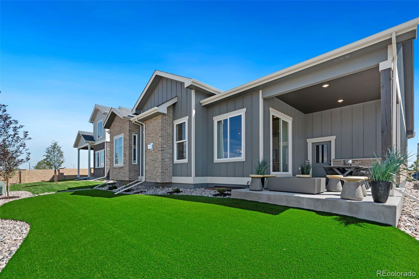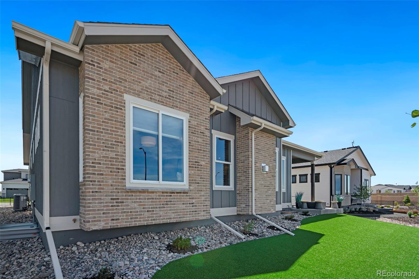Find us on...
Dashboard
- 2 Beds
- 5 Baths
- 3,248 Sqft
- .15 Acres
New Search X
3661 N Buchanan Court
Former Model Home - The Hudson by Bridgewater Homes!Don't miss your chance to own the sought-after Hudson model, Bridgewater Homes' most popular ranch-style floor plan, now available for the first time! This former model is packed with high-end upgrades and thoughtful design throughout.Featuring 4 bedrooms, 3 bathrooms, a main floor office, and a fully finished basement with a wet bar, this home is ideal for both everyday living and entertaining. Quality craftsmanship shines with 2'x6' exterior walls and premium finishes at every turn.The light-filled main level offers Front Range views and low-maintenance luxury, including engineered hardwood flooring, an open-concept layout, and a gourmet kitchen complete with slab quartz countertops, custom Tharp cabinetry, gas range with double ovens, stainless steel appliances, and a spacious walk-in pantry. Relax by the gas fireplace or step into the expanded primary suite, which features a square bay window, luxury 4-piece bath, and a large walk-in closet.Enjoy true low-maintenance living with professional front and back yard landscaping, an 11'x18' covered patio for outdoor gatherings, and an oversized 3-car garage for all your storage needs and an EV Charger.Every detail carefully curated, this home blends comfort, style, and effortless living. Schedule your private showing today!
Listing Office: C3 Real Estate Solutions LLC 
Essential Information
- MLS® #5351498
- Price$1,124,990
- Bedrooms2
- Bathrooms5.00
- Full Baths3
- Square Footage3,248
- Acres0.15
- Year Built2023
- TypeResidential
- Sub-TypeSingle Family Residence
- StyleContemporary
- StatusActive
Community Information
- Address3661 N Buchanan Court
- SubdivisionThe Aurora Highlands
- CityAurora
- CountyAdams
- StateCO
- Zip Code80019
Amenities
- Parking Spaces3
- # of Garages3
- ViewMountain(s)
Amenities
Clubhouse, Playground, Pool, Spa/Hot Tub, Trail(s)
Utilities
Cable Available, Electricity Connected, Natural Gas Connected
Interior
- HeatingForced Air
- CoolingCentral Air
- FireplaceYes
- # of Fireplaces1
- FireplacesLiving Room
- StoriesOne
Interior Features
Built-in Features, Ceiling Fan(s), Eat-in Kitchen, High Ceilings, Kitchen Island, Open Floorplan, Pantry, Primary Suite, Quartz Counters, Smoke Free, Walk-In Closet(s), Wet Bar
Appliances
Dishwasher, Disposal, Double Oven, Humidifier, Microwave, Range, Range Hood, Refrigerator, Tankless Water Heater, Washer
Exterior
- Exterior FeaturesPrivate Yard
- RoofComposition
Lot Description
Cul-De-Sac, Landscaped, Level, Master Planned, Sprinklers In Front, Sprinklers In Rear
Windows
Bay Window(s), Double Pane Windows
School Information
- DistrictAdams-Arapahoe 28J
- ElementaryAurora Highlands
- MiddleAurora Highlands
- HighVista Peak
Additional Information
- Date ListedJuly 18th, 2025
- ZoningRES
Listing Details
 C3 Real Estate Solutions LLC
C3 Real Estate Solutions LLC
 Terms and Conditions: The content relating to real estate for sale in this Web site comes in part from the Internet Data eXchange ("IDX") program of METROLIST, INC., DBA RECOLORADO® Real estate listings held by brokers other than RE/MAX Professionals are marked with the IDX Logo. This information is being provided for the consumers personal, non-commercial use and may not be used for any other purpose. All information subject to change and should be independently verified.
Terms and Conditions: The content relating to real estate for sale in this Web site comes in part from the Internet Data eXchange ("IDX") program of METROLIST, INC., DBA RECOLORADO® Real estate listings held by brokers other than RE/MAX Professionals are marked with the IDX Logo. This information is being provided for the consumers personal, non-commercial use and may not be used for any other purpose. All information subject to change and should be independently verified.
Copyright 2026 METROLIST, INC., DBA RECOLORADO® -- All Rights Reserved 6455 S. Yosemite St., Suite 500 Greenwood Village, CO 80111 USA
Listing information last updated on February 2nd, 2026 at 12:03am MST.

