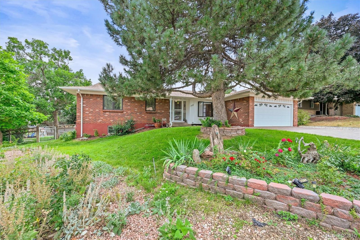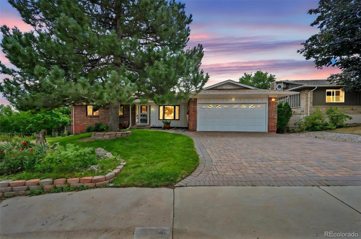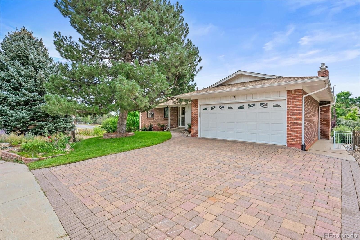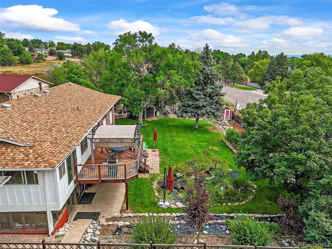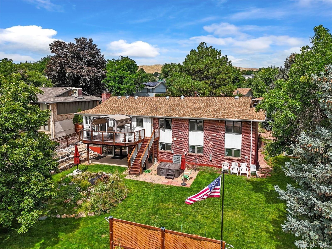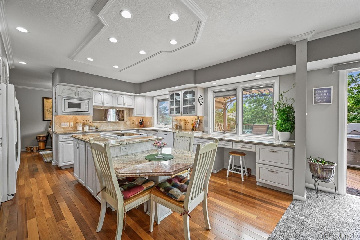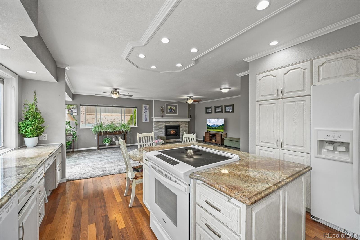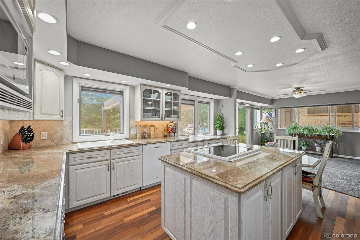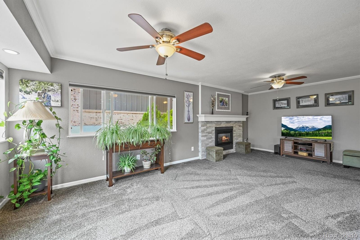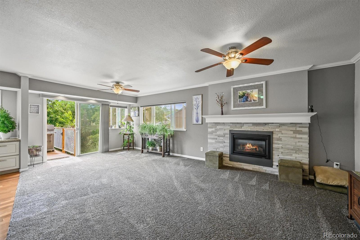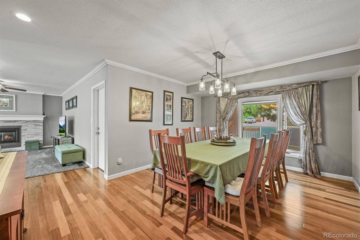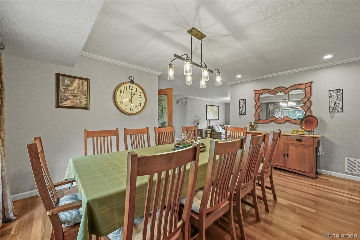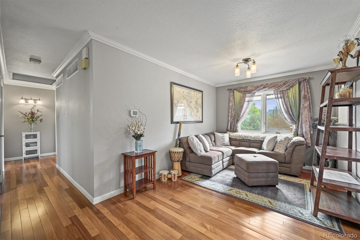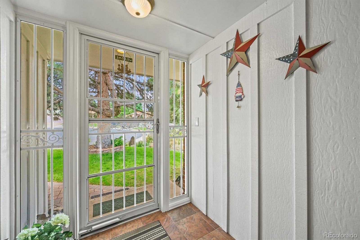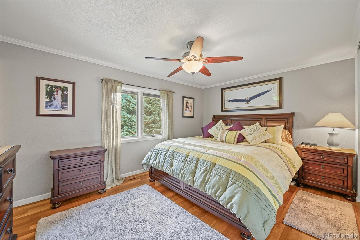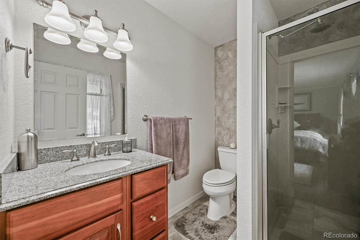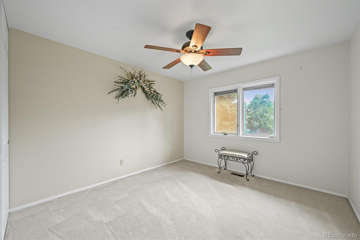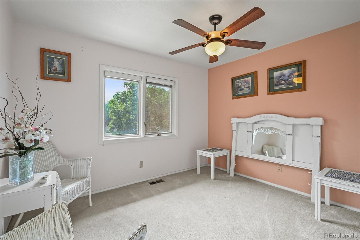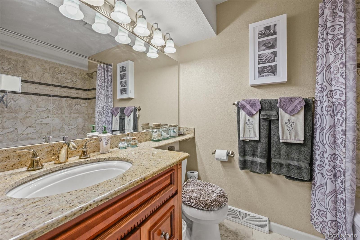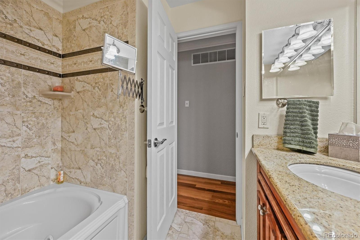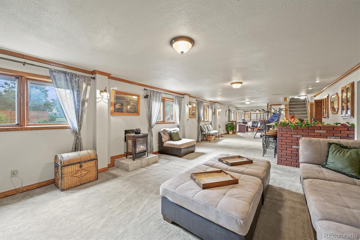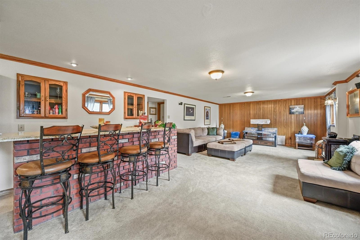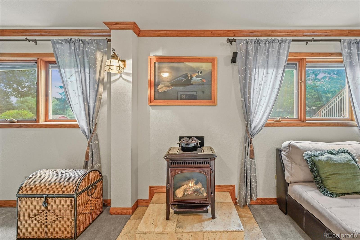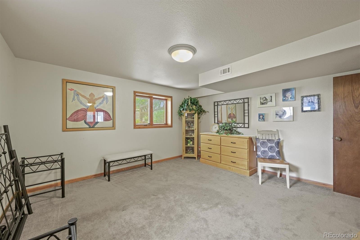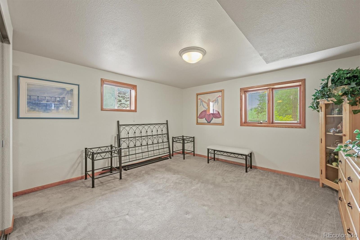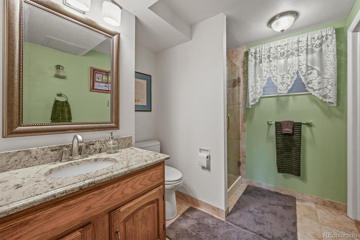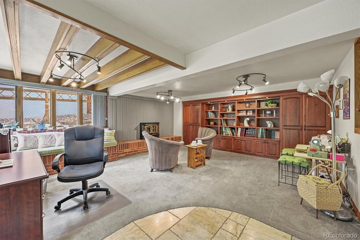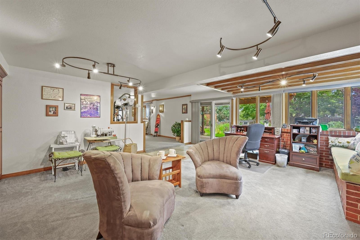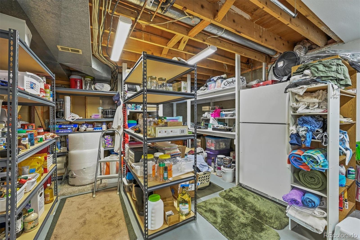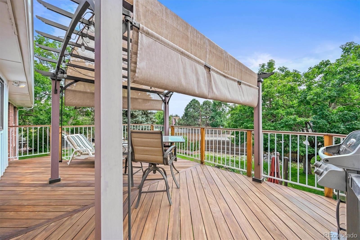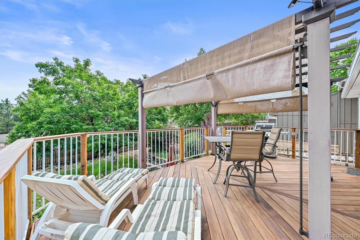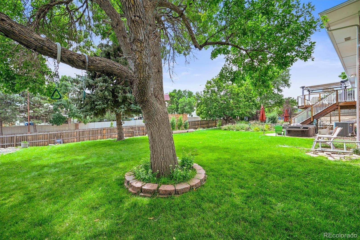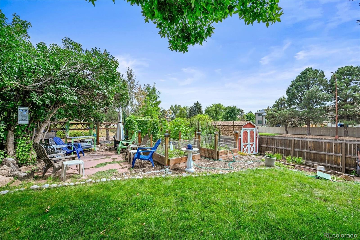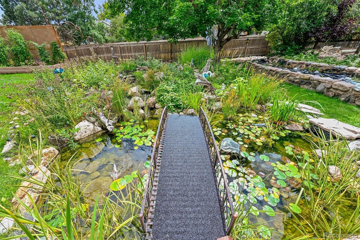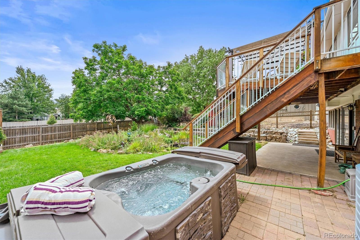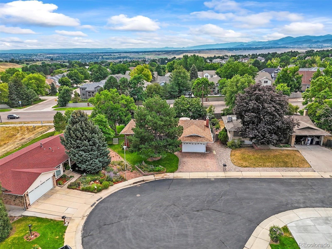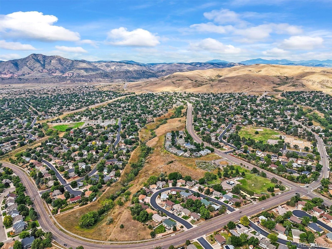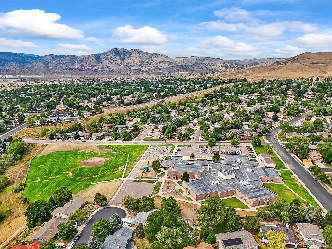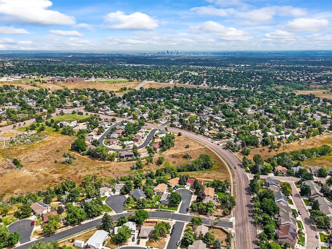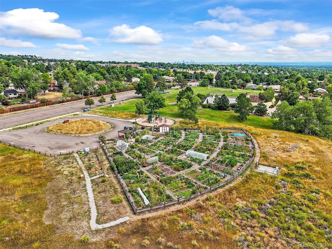Find us on...
Dashboard
- 4 Beds
- 3 Baths
- 3,207 Sqft
- .31 Acres
New Search X
13126 W Warren Circle
Beautifully updated Hutchinson D-Model ranch with walkout basement. No HOA! Located in desirable Green Mountain. Quick access to schools, shopping, trails, golf courses, Red Rocks Amphitheater, & Bear Creek Lake Park. Step into enclosed entryway with security door. Enjoy a large formal dining room ideal for gatherings. Cozy bright living room. Updated custom kitchen with granite counters, large island, built-in kitchen table, & desk space. Glass top stove. Open smooth flow to large family room with gas fireplace, ceiling fans, plush carpet, & large windows for excellent natural light. Elegant Brazilian Teak hardwood floors & crown molding on main level. Primary bedroom features ceiling fan, walk-in closet, & private ensuite 3/4 bathroom. Two additional bedrooms with big closets share an updated full bathroom with jet tub. Huge cul-de-sac lot includes front flower/rose garden, in-ground sprinklers, fully fenced yard, expansive hardwood deck with pergola, shaded mature landscaping, various vegetable garden boxes, flagstone patio with wonderful seating area, Koi Pond, 2 sheds, & 4-person hot tub. Large, easily accessible RV cement pad inside fence. Spectacular mountain view. Full, finished walkout basement offers crown molding, family theatre room, classic wet bar, & additional gas fireplace. Amazing large bonus room perfect for an office with custom built-in library shelving, window seat with storage, & wood burning fireplace. Fourth bedroom has large closet & updated 3/4 bathroom. Huge laundry/utility room with built-in dry storage shelving & utility sink. Top-loading GE washer & dryer are included. Finished attached 2-car garage with built-in cabinetry & work area. Three-vehicle wide paver driveway. Additional features: 2023 Rheem water heater, 2024 Class 4 roof, new gutters with front leaf guards, central AC, Pella Casement windows throughout, whole-house attic fan, low-maintenance brick façade, R30 insulation, & radon mitigation system.
Listing Office: RE/MAX Professionals 
Essential Information
- MLS® #5353243
- Price$875,000
- Bedrooms4
- Bathrooms3.00
- Full Baths1
- Square Footage3,207
- Acres0.31
- Year Built1977
- TypeResidential
- Sub-TypeSingle Family Residence
- StatusActive
Community Information
- Address13126 W Warren Circle
- SubdivisionGreen Mountain
- CityLakewood
- CountyJefferson
- StateCO
- Zip Code80228
Amenities
- Parking Spaces4
- # of Garages2
- ViewMountain(s)
Interior
- HeatingForced Air, Natural Gas
- CoolingCentral Air
- FireplaceYes
- # of Fireplaces2
- StoriesOne
Interior Features
Built-in Features, Ceiling Fan(s), Eat-in Kitchen, Granite Counters, High Speed Internet, Kitchen Island, Radon Mitigation System, Walk-In Closet(s), Wet Bar
Appliances
Dishwasher, Dryer, Microwave, Oven, Range, Refrigerator, Washer
Fireplaces
Basement, Family Room, Gas Log, Wood Burning
Exterior
- RoofComposition
- FoundationSlab
Exterior Features
Garden, Private Yard, Spa/Hot Tub
Lot Description
Cul-De-Sac, Landscaped, Near Public Transit, Sprinklers In Front, Sprinklers In Rear
School Information
- DistrictJefferson County R-1
- ElementaryRooney Ranch
- MiddleDunstan
- HighGreen Mountain
Additional Information
- Date ListedSeptember 3rd, 2025
- ZoningPD/R-1-6
Listing Details
 RE/MAX Professionals
RE/MAX Professionals
 Terms and Conditions: The content relating to real estate for sale in this Web site comes in part from the Internet Data eXchange ("IDX") program of METROLIST, INC., DBA RECOLORADO® Real estate listings held by brokers other than RE/MAX Professionals are marked with the IDX Logo. This information is being provided for the consumers personal, non-commercial use and may not be used for any other purpose. All information subject to change and should be independently verified.
Terms and Conditions: The content relating to real estate for sale in this Web site comes in part from the Internet Data eXchange ("IDX") program of METROLIST, INC., DBA RECOLORADO® Real estate listings held by brokers other than RE/MAX Professionals are marked with the IDX Logo. This information is being provided for the consumers personal, non-commercial use and may not be used for any other purpose. All information subject to change and should be independently verified.
Copyright 2025 METROLIST, INC., DBA RECOLORADO® -- All Rights Reserved 6455 S. Yosemite St., Suite 500 Greenwood Village, CO 80111 USA
Listing information last updated on October 30th, 2025 at 11:04am MDT.

