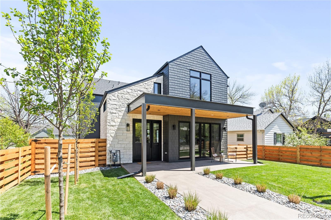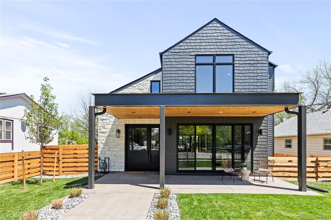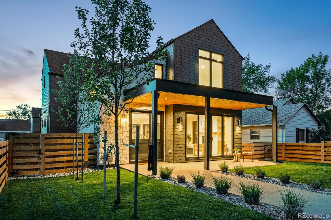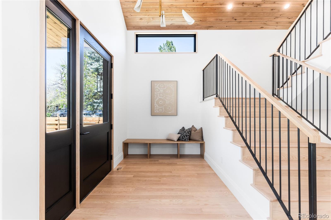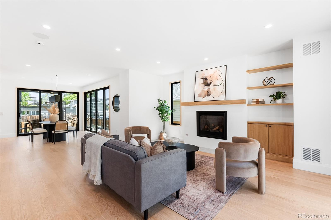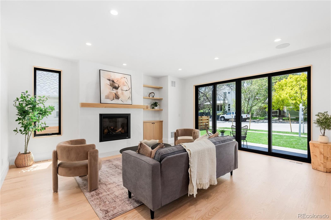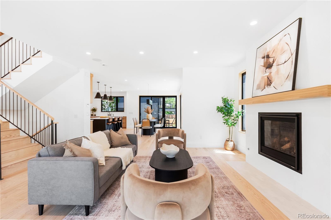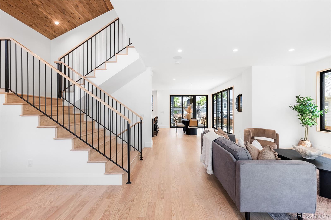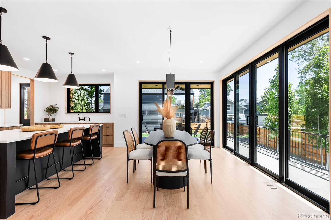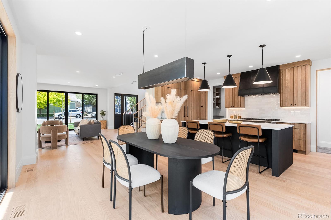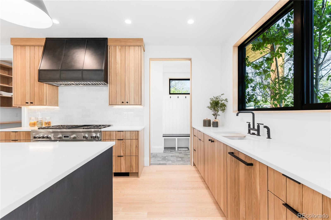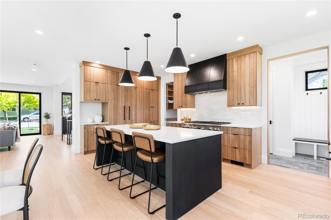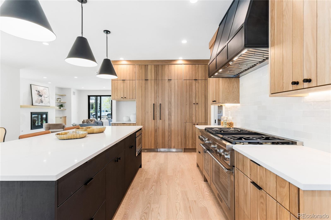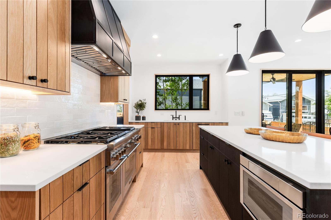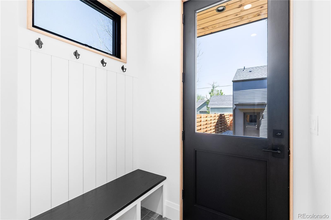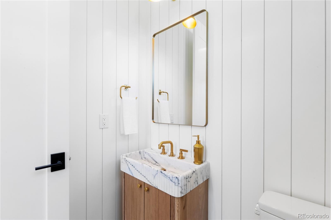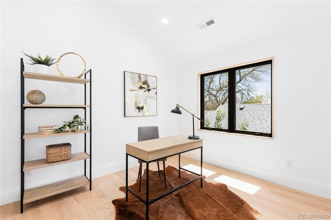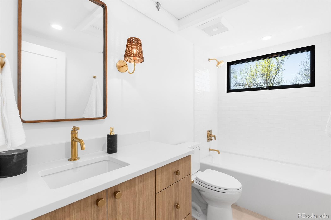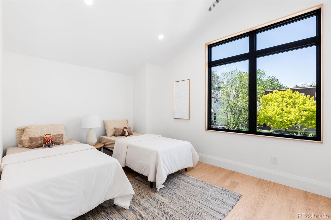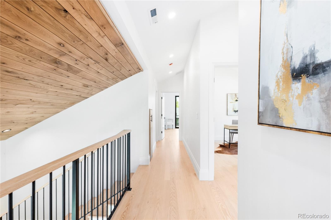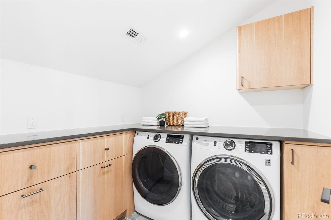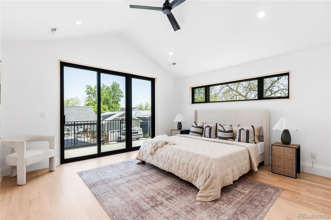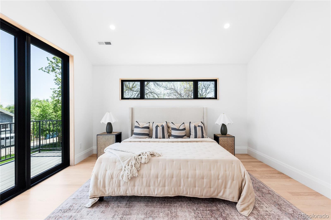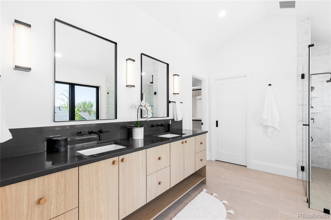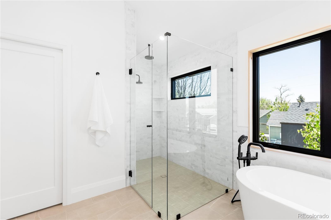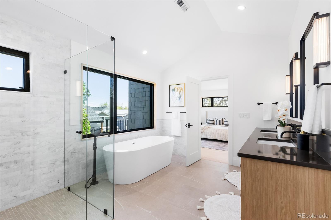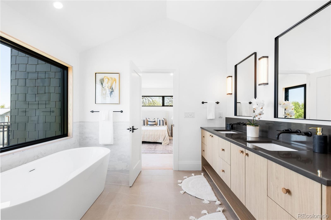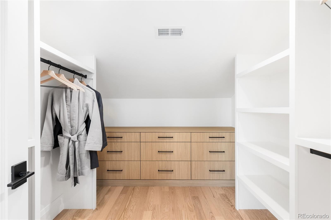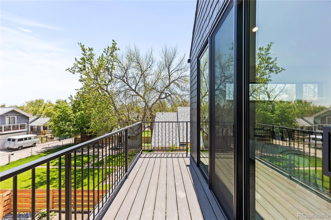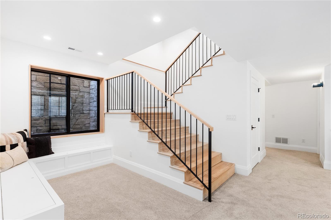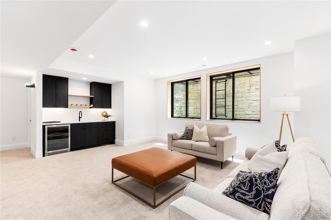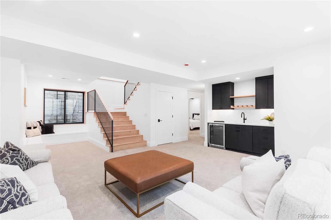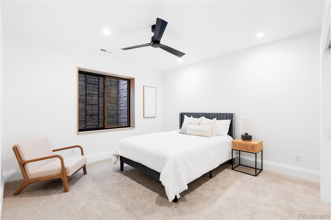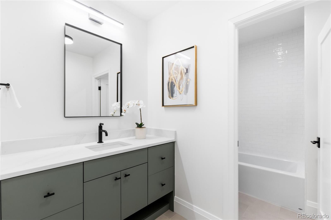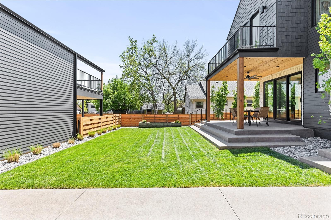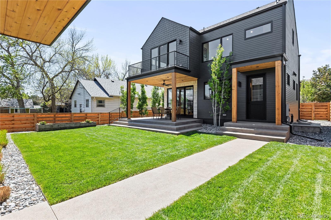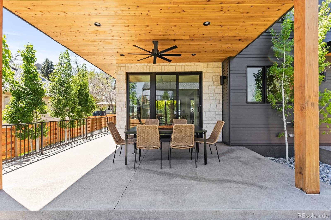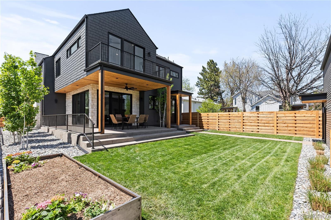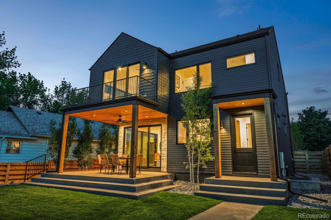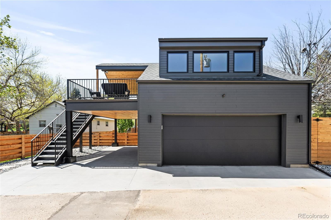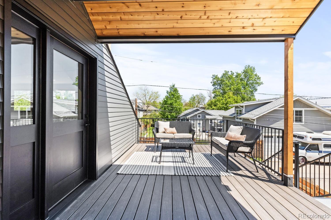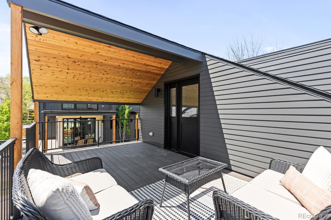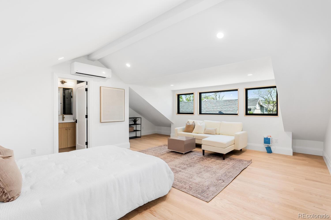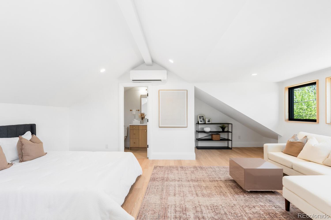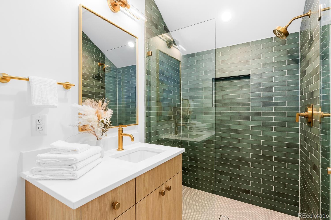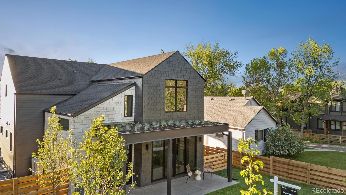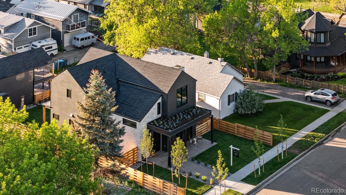Find us on...
Dashboard
- 5 Beds
- 5 Baths
- 3,702 Sqft
- .15 Acres
New Search X
516 Grant Avenue
Just a short walk from vibrant Main Street, this new construction masterpiece by Against the Grain Builders blends architectural precision with natural beauty in one of Louisville’s most desirable neighborhoods. Step inside to a light-filled open floor plan featuring custom white oak floors and a striking white oak ceiling in the entryway. The living space is anchored by a sleek Heat & Glo fireplace, while the chef’s kitchen boasts premium Thermador appliances and refined finishes throughout. Retreat to the fully finished basement, complete with its own wet bar—perfect for entertaining or creating a cozy second living area. Enjoy seamless indoor-outdoor living with a private yard and unwind under a stunning green roof covered in native vegetation—an eco-conscious highlight of this exceptional home. An added bonus: a beautifully designed ADU with a full bedroom, ideal for guests, income potential, or a private office. Thoughtfully built with comfort, style, and sustainability in mind—this is luxury reimagined in the heart of Louisville.
Listing Office: eXp Realty, LLC 
Essential Information
- MLS® #5361979
- Price$2,190,000
- Bedrooms5
- Bathrooms5.00
- Full Baths4
- Half Baths1
- Square Footage3,702
- Acres0.15
- Year Built2024
- TypeResidential
- Sub-TypeSingle Family Residence
- StyleContemporary
- StatusPending
Community Information
- Address516 Grant Avenue
- SubdivisionAcme Place
- CityLouisville
- CountyBoulder
- StateCO
- Zip Code80027
Amenities
- Parking Spaces2
- # of Garages2
Utilities
Cable Available, Electricity Connected, Internet Access (Wired), Phone Connected
Interior
- HeatingForced Air
- CoolingCentral Air
- FireplaceYes
- # of Fireplaces1
- FireplacesLiving Room
- StoriesTwo
Interior Features
Ceiling Fan(s), Eat-in Kitchen, Entrance Foyer, Five Piece Bath, Kitchen Island, Open Floorplan, Pantry, Primary Suite, Quartz Counters, Radon Mitigation System, Smart Thermostat, Smoke Free
Appliances
Dishwasher, Double Oven, Dryer, Electric Water Heater, Microwave, Oven, Range, Range Hood, Refrigerator, Sump Pump, Washer
Exterior
- RoofComposition
- FoundationSlab
Exterior Features
Balcony, Garden, Lighting, Private Yard, Rain Gutters, Smart Irrigation
Lot Description
Landscaped, Level, Sprinklers In Front, Sprinklers In Rear
Windows
Double Pane Windows, Egress Windows
School Information
- DistrictBoulder Valley RE 2
- ElementaryLouisville
- MiddleLouisville
- HighMonarch
Additional Information
- Date ListedMay 9th, 2025
Listing Details
 eXp Realty, LLC
eXp Realty, LLC
 Terms and Conditions: The content relating to real estate for sale in this Web site comes in part from the Internet Data eXchange ("IDX") program of METROLIST, INC., DBA RECOLORADO® Real estate listings held by brokers other than RE/MAX Professionals are marked with the IDX Logo. This information is being provided for the consumers personal, non-commercial use and may not be used for any other purpose. All information subject to change and should be independently verified.
Terms and Conditions: The content relating to real estate for sale in this Web site comes in part from the Internet Data eXchange ("IDX") program of METROLIST, INC., DBA RECOLORADO® Real estate listings held by brokers other than RE/MAX Professionals are marked with the IDX Logo. This information is being provided for the consumers personal, non-commercial use and may not be used for any other purpose. All information subject to change and should be independently verified.
Copyright 2025 METROLIST, INC., DBA RECOLORADO® -- All Rights Reserved 6455 S. Yosemite St., Suite 500 Greenwood Village, CO 80111 USA
Listing information last updated on October 28th, 2025 at 10:33am MDT.

