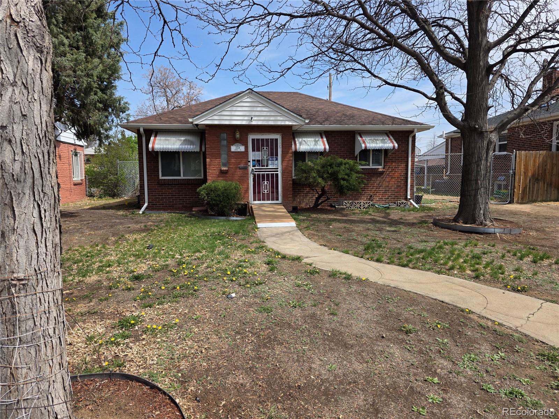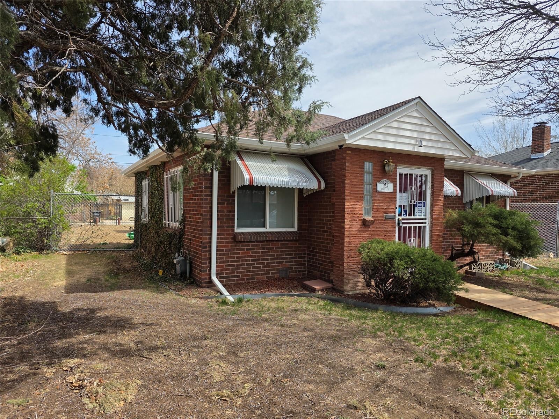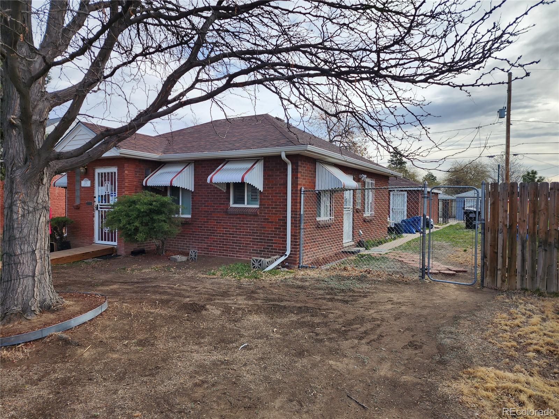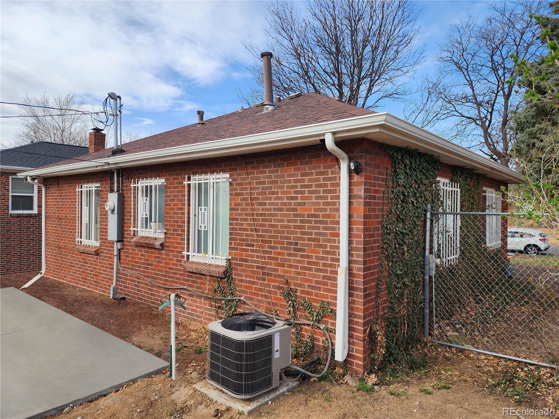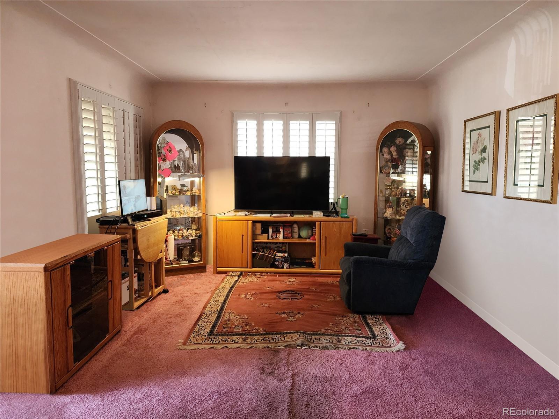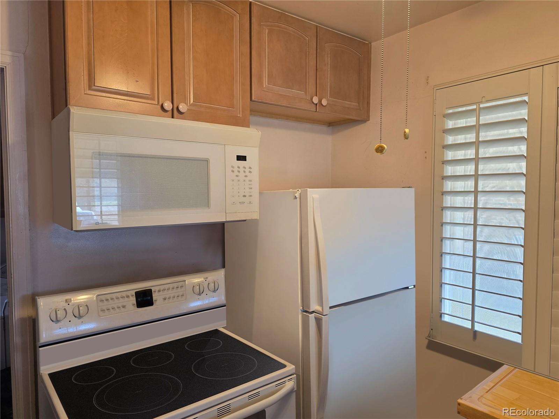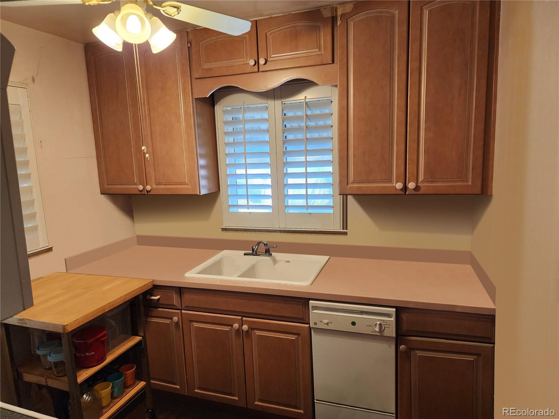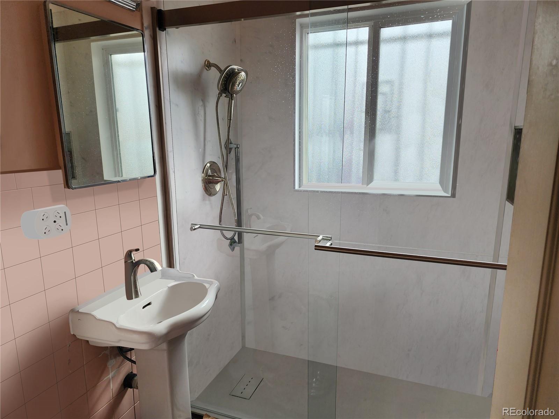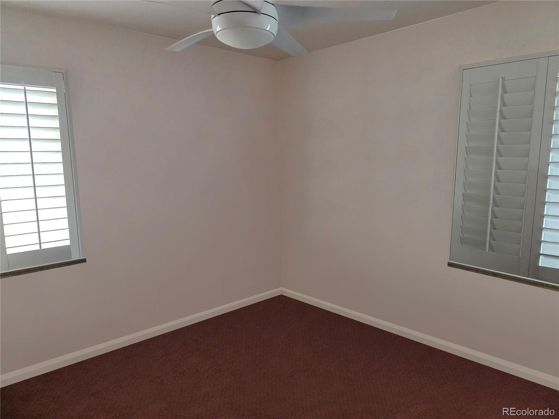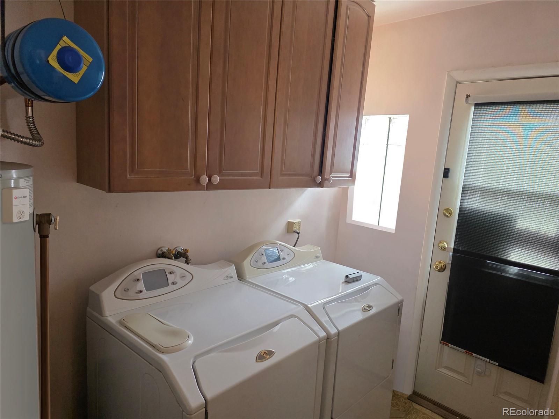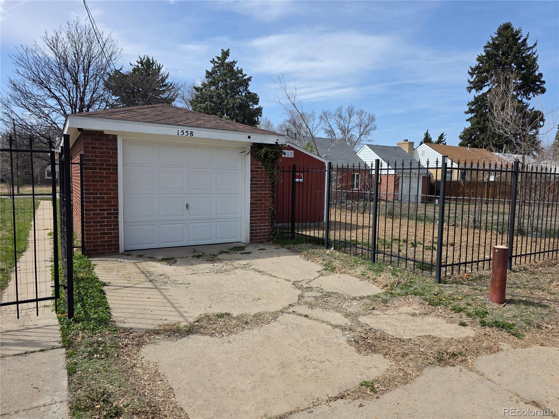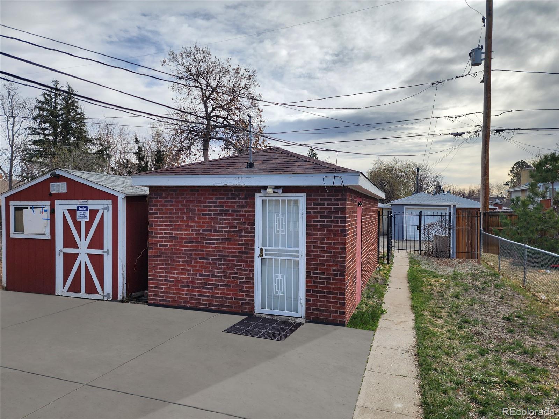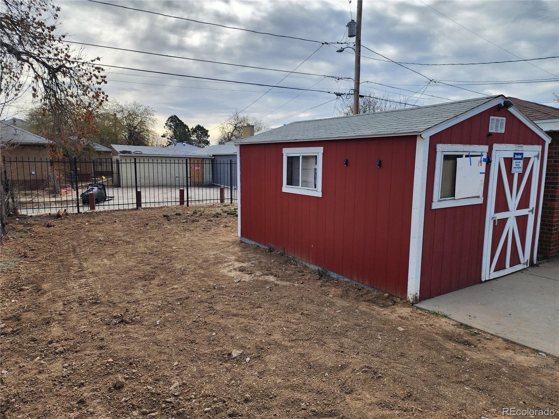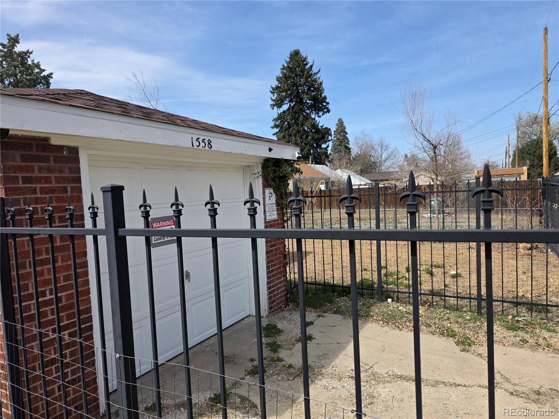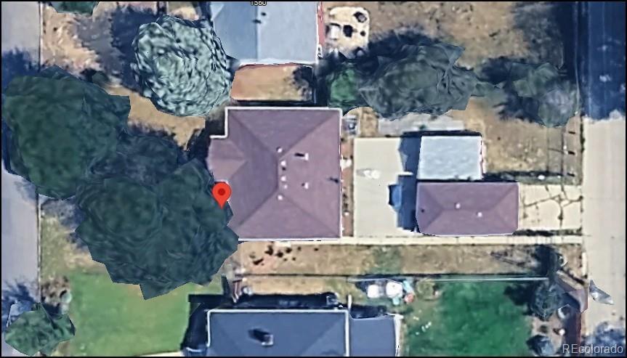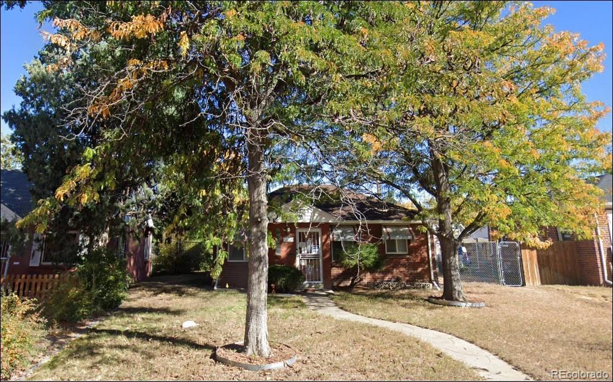Find us on...
Dashboard
- 2 Beds
- 1 Bath
- 774 Sqft
- .15 Acres
New Search X
1558 Spruce Street
This Northeast Denver charmer is one or two cosmetic breaths from being the cute, cozy home you’ve been looking for. Great assets, from the large lot with mature trees to the artisan brick exterior to the classic mid-century plaster walls and coved ceilings inside. The efficient floor plan features a large living room, two spacious bedrooms, and even a dedicated laundry and a large pantry. The kitchen and bathroom have been remodeled, and beautiful plantation shutters have been installed throughout. The security system with outside cameras is included. Best of all is that the roof and gutters, soffit and facia are near new, so along with the full brick exterior, your future maintenance is reduced to almost nil! Plus, new electrical service, furnace, AC, and water heater make this home all the tighter! Additionally, there is an oversized garage, a huge shed, and a big concrete patio for outdoor utility. New carpet alone will dial this one in and make it move-in ready. GREAT FIRST HOME, LAST HOME, OR RENTAL PROPERTY!
Listing Office: Legacy 100 Real Estate Partners LLC 
Essential Information
- MLS® #5362991
- Price$338,000
- Bedrooms2
- Bathrooms1.00
- Square Footage774
- Acres0.15
- Year Built1948
- TypeResidential
- Sub-TypeSingle Family Residence
- StyleTraditional
- StatusActive
Community Information
- Address1558 Spruce Street
- SubdivisionJohnsons Subdivision
- CityDenver
- CountyDenver
- StateCO
- Zip Code80220
Amenities
- Parking Spaces1
- ParkingConcrete, Lighted, Oversized
- # of Garages1
Utilities
Cable Available, Electricity Connected, Natural Gas Connected, Phone Connected
Interior
- HeatingForced Air, Natural Gas
- CoolingCentral Air
- StoriesOne
Interior Features
Ceiling Fan(s), High Speed Internet, No Stairs, Smoke Free
Appliances
Dishwasher, Double Oven, Dryer, Gas Water Heater, Microwave, Range, Refrigerator, Self Cleaning Oven, Washer
Exterior
- Exterior FeaturesPrivate Yard
- Lot DescriptionLevel
- RoofComposition
- FoundationConcrete Perimeter
Windows
Double Pane Windows, Window Coverings
School Information
- DistrictDenver 1
- ElementaryAshley
- MiddleHill
- HighGeorge Washington
Additional Information
- Date ListedSeptember 28th, 2025
- ZoningE-TH-2.5
Listing Details
Legacy 100 Real Estate Partners LLC
 Terms and Conditions: The content relating to real estate for sale in this Web site comes in part from the Internet Data eXchange ("IDX") program of METROLIST, INC., DBA RECOLORADO® Real estate listings held by brokers other than RE/MAX Professionals are marked with the IDX Logo. This information is being provided for the consumers personal, non-commercial use and may not be used for any other purpose. All information subject to change and should be independently verified.
Terms and Conditions: The content relating to real estate for sale in this Web site comes in part from the Internet Data eXchange ("IDX") program of METROLIST, INC., DBA RECOLORADO® Real estate listings held by brokers other than RE/MAX Professionals are marked with the IDX Logo. This information is being provided for the consumers personal, non-commercial use and may not be used for any other purpose. All information subject to change and should be independently verified.
Copyright 2025 METROLIST, INC., DBA RECOLORADO® -- All Rights Reserved 6455 S. Yosemite St., Suite 500 Greenwood Village, CO 80111 USA
Listing information last updated on December 27th, 2025 at 4:48am MST.

