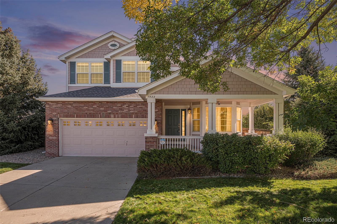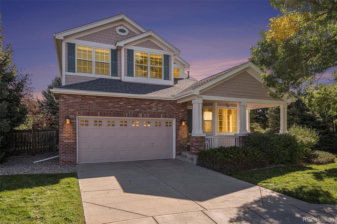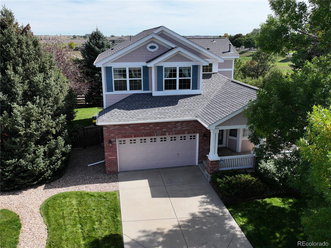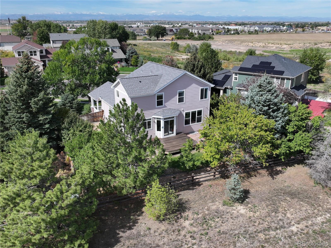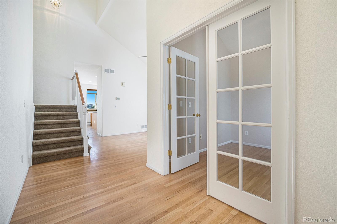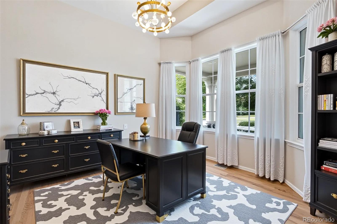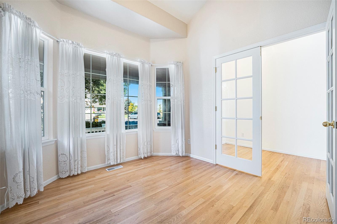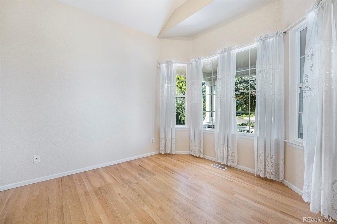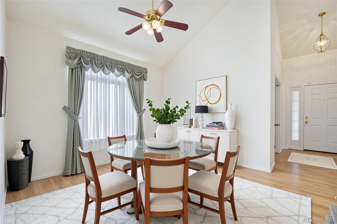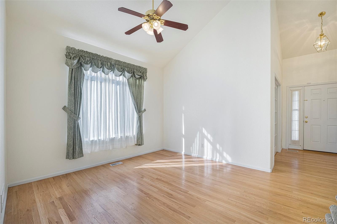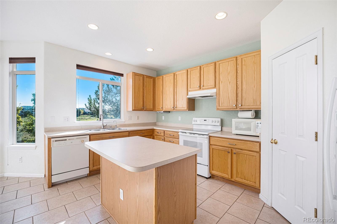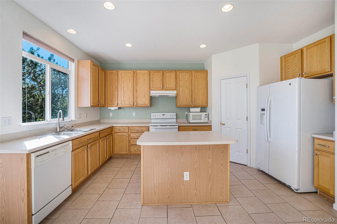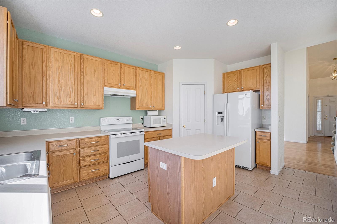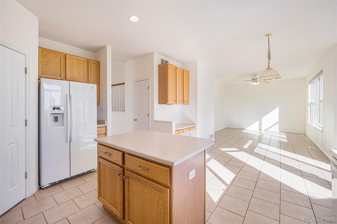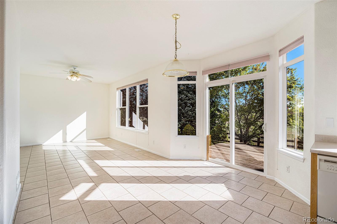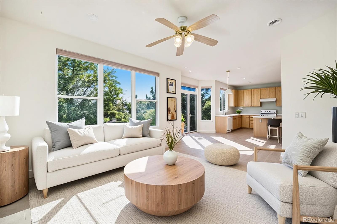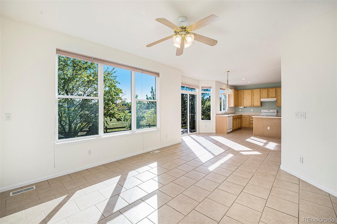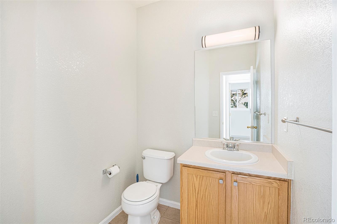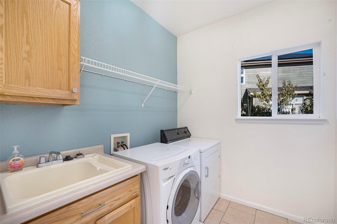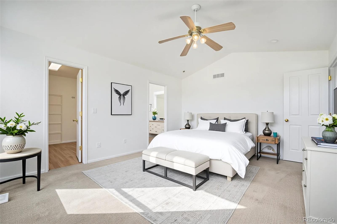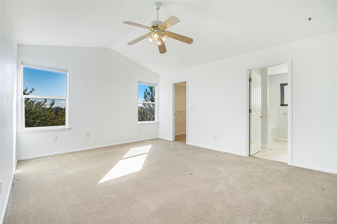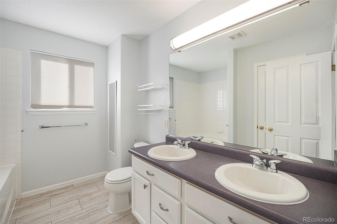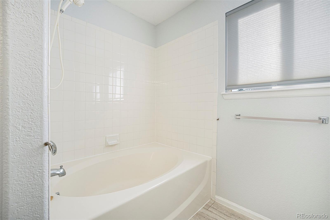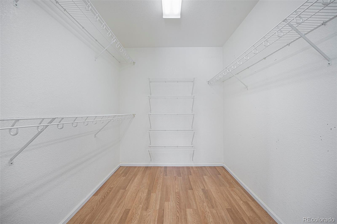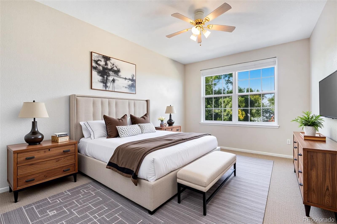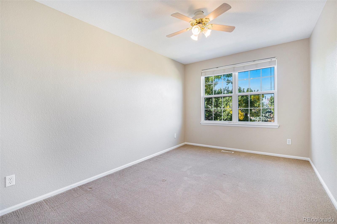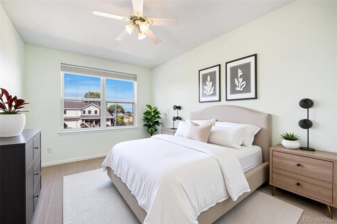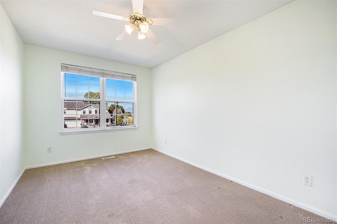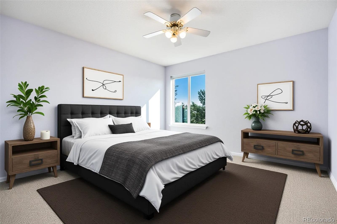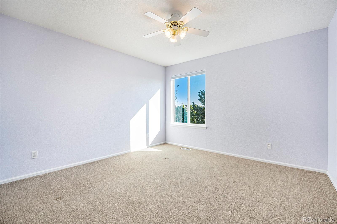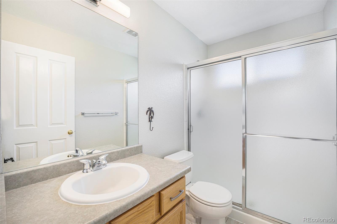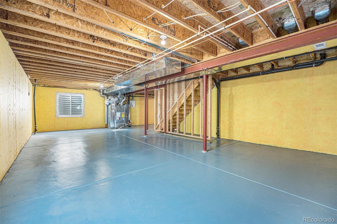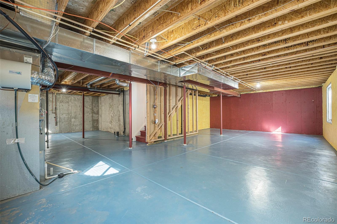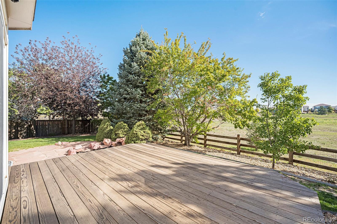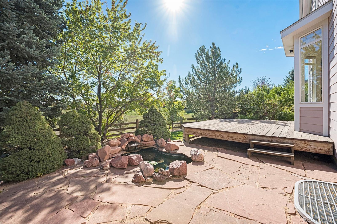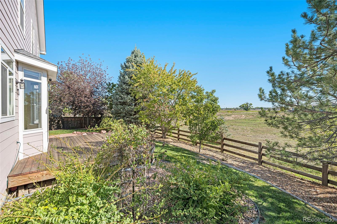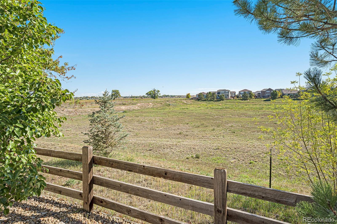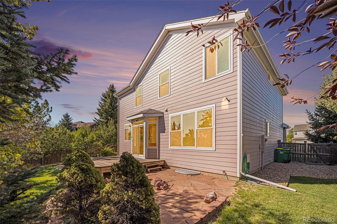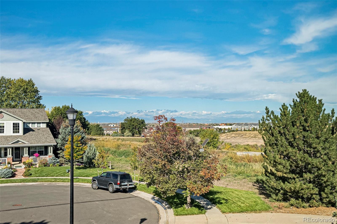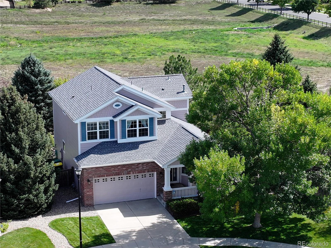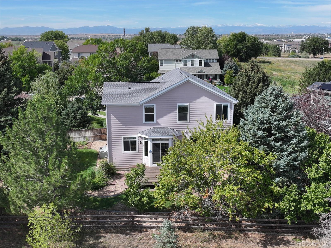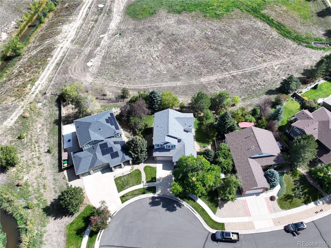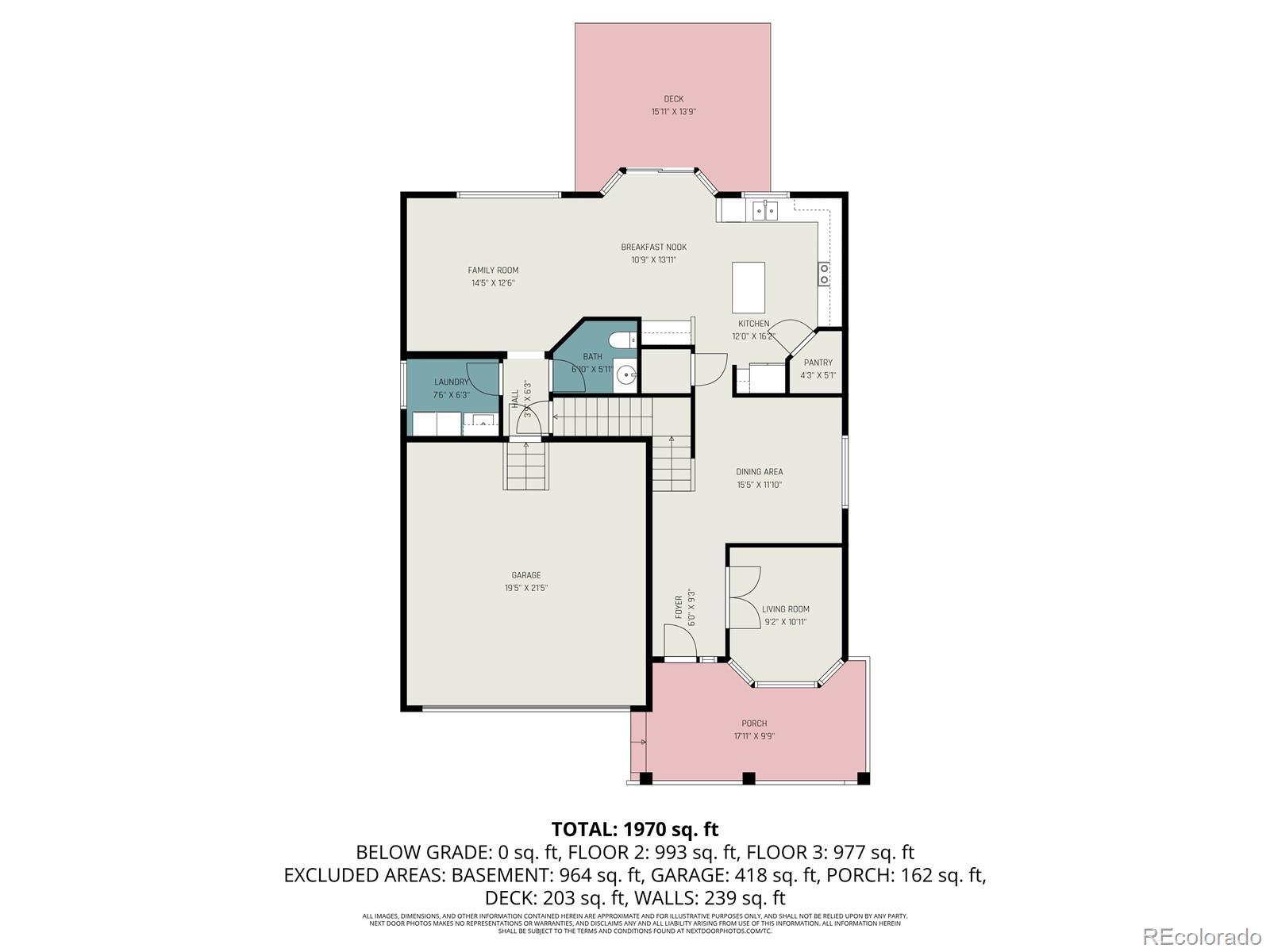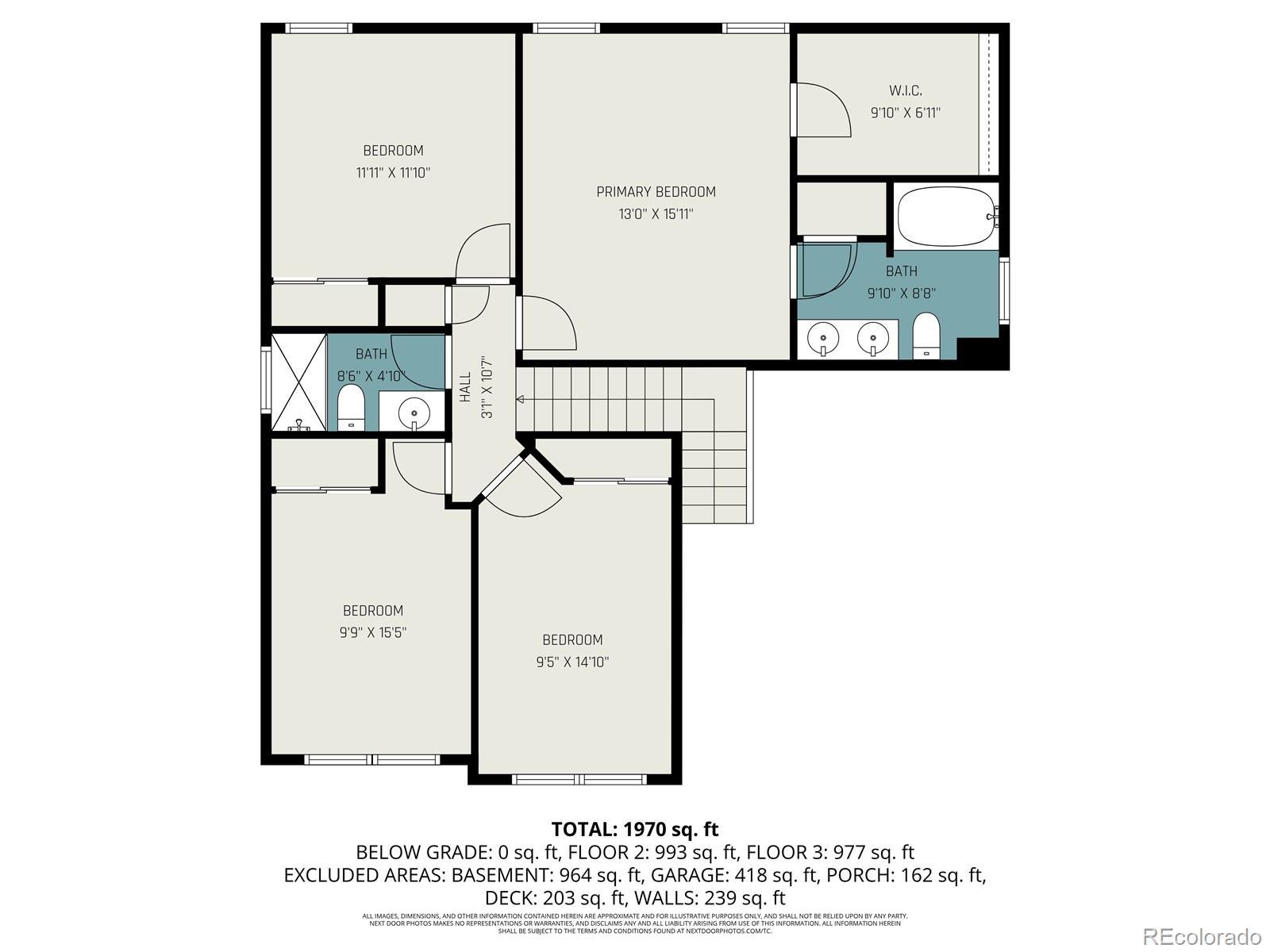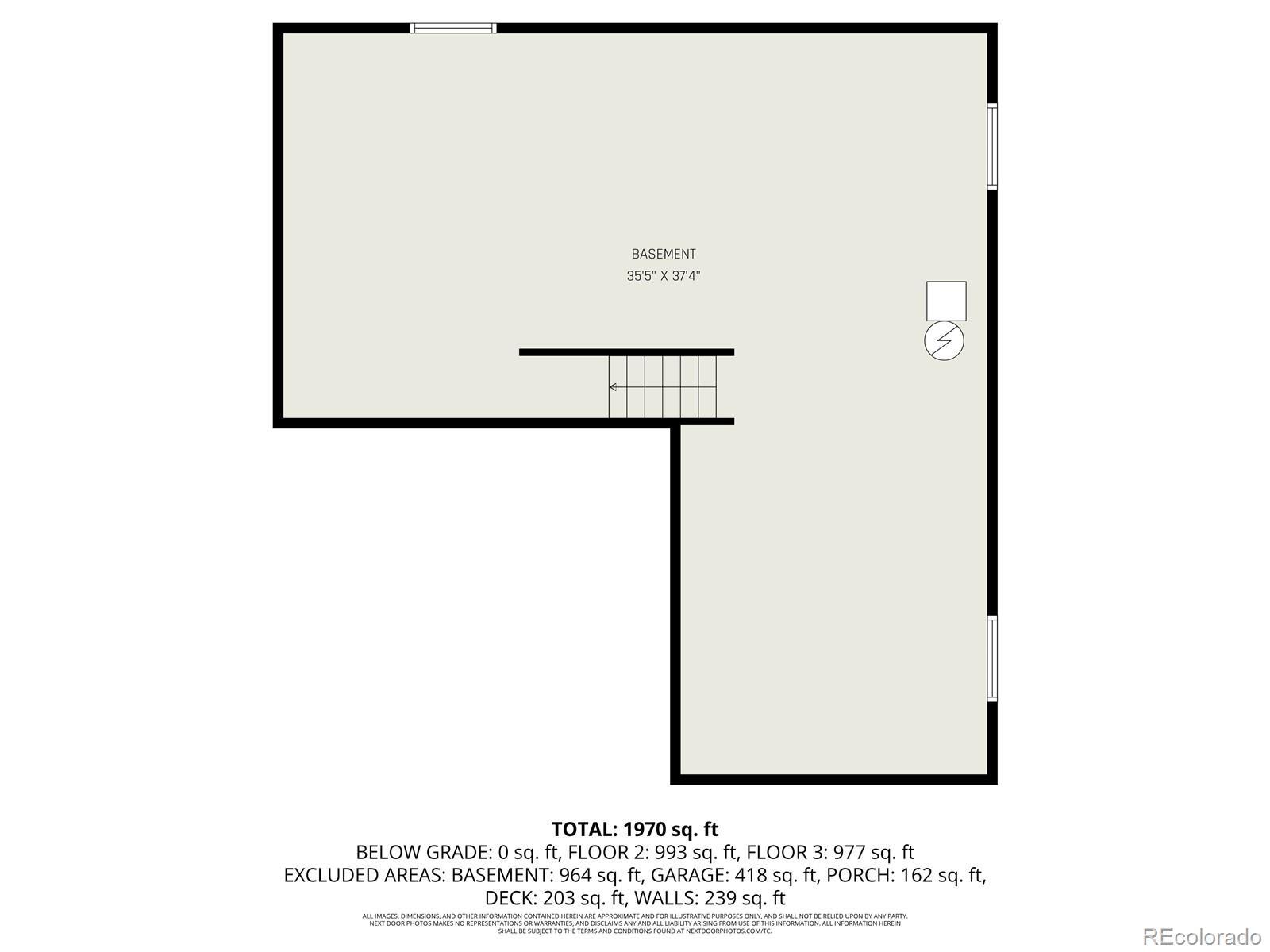Find us on...
Dashboard
- 4 Beds
- 3 Baths
- 2,218 Sqft
- .2 Acres
New Search X
1522 Wildflower Place
PRICE REDUCED!!! Tucked away on a quiet cul-de-sac in the desirable Indigo Trails community, this two-story home backs to peaceful open space and offers a lifestyle filled with tranquility, comfort, and possibility. From the moment you walk in, natural sunlight pours through the many windows, showcasing hardwood and tile floors, vaulted ceilings, and an open, airy layout that feels both inviting and spacious. The kitchen is designed for gathering, featuring an island, generous pantry, and breakfast nook with a sliding glass door that opens to the deck and backyard retreat. Out back, you’ll enjoy a large deck, flagstone patio, tranquil water feature, and mature landscaping with various fruit trees—perfect for unwinding or entertaining with views of open space and morning sunrises. Out front, catch a glimpse of mountain views that remind you why living here is so special. Upstairs, the primary suite is a true retreat with a walk-in closet and en suite bath featuring dual sinks and a soaking tub. Three additional bedrooms and another full bath provide room for family, guests, or flexible space. The unfinished basement with 8ft ceilings is ready for your personal touch—whether you dream of a rec room, gym, or extra bedrooms...and it's plumbed for a full bathroom. Indigo Trails residents enjoy access to nearby parks, trails, and open spaces, along with conveniences like Prairie Center Shopping, Barr Lake State Park, and quick routes to Denver, DIA, and the northern corridor. Whether you’re hosting friends, relaxing in your backyard oasis, or heading out to explore everything Brighton has to offer, this home is ready to make new memories with you.
Listing Office: MB Bellissimo Homes 
Essential Information
- MLS® #5363578
- Price$535,000
- Bedrooms4
- Bathrooms3.00
- Full Baths1
- Half Baths1
- Square Footage2,218
- Acres0.20
- Year Built2002
- TypeResidential
- Sub-TypeSingle Family Residence
- StatusPending
Community Information
- Address1522 Wildflower Place
- SubdivisionIndigo Trails
- CityBrighton
- CountyAdams
- StateCO
- Zip Code80601
Amenities
- Parking Spaces2
- ParkingConcrete
- # of Garages2
- ViewMountain(s), Plains
Utilities
Cable Available, Electricity Connected, Natural Gas Available
Interior
- HeatingForced Air
- CoolingCentral Air
- StoriesTwo
Interior Features
Breakfast Bar, Ceiling Fan(s), Entrance Foyer, High Ceilings, Kitchen Island, Laminate Counters, Pantry, Primary Suite, Radon Mitigation System, Smoke Free, Vaulted Ceiling(s), Walk-In Closet(s)
Appliances
Dishwasher, Disposal, Dryer, Microwave, Oven, Range, Refrigerator, Washer
Exterior
- WindowsDouble Pane Windows
- RoofComposition
- FoundationSlab
Exterior Features
Private Yard, Rain Gutters, Water Feature
Lot Description
Cul-De-Sac, Landscaped, Open Space, Sprinklers In Front, Sprinklers In Rear
School Information
- DistrictSchool District 27-J
- ElementarySoutheast
- MiddlePrairie View
- HighRiverdale Ridge
Additional Information
- Date ListedOctober 2nd, 2025
Listing Details
 MB Bellissimo Homes
MB Bellissimo Homes
 Terms and Conditions: The content relating to real estate for sale in this Web site comes in part from the Internet Data eXchange ("IDX") program of METROLIST, INC., DBA RECOLORADO® Real estate listings held by brokers other than RE/MAX Professionals are marked with the IDX Logo. This information is being provided for the consumers personal, non-commercial use and may not be used for any other purpose. All information subject to change and should be independently verified.
Terms and Conditions: The content relating to real estate for sale in this Web site comes in part from the Internet Data eXchange ("IDX") program of METROLIST, INC., DBA RECOLORADO® Real estate listings held by brokers other than RE/MAX Professionals are marked with the IDX Logo. This information is being provided for the consumers personal, non-commercial use and may not be used for any other purpose. All information subject to change and should be independently verified.
Copyright 2025 METROLIST, INC., DBA RECOLORADO® -- All Rights Reserved 6455 S. Yosemite St., Suite 500 Greenwood Village, CO 80111 USA
Listing information last updated on December 3rd, 2025 at 12:48pm MST.

