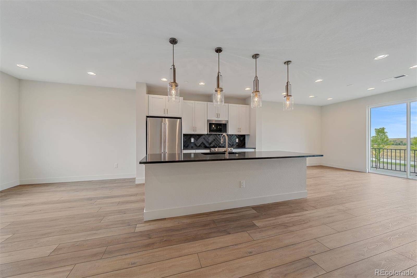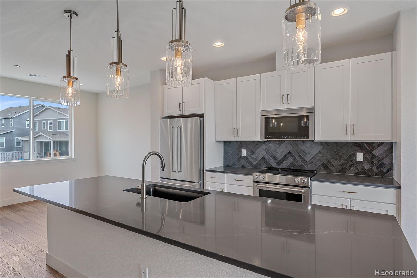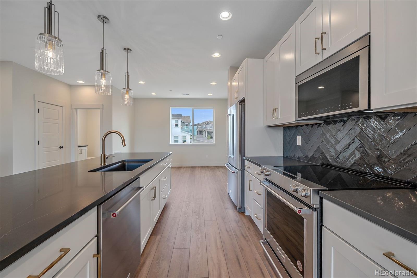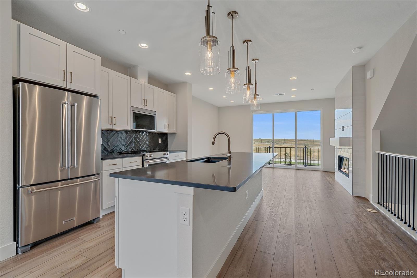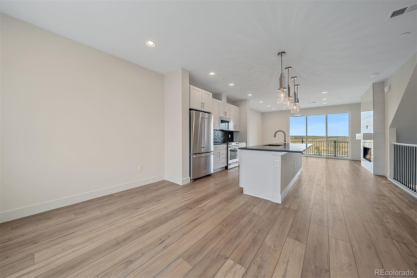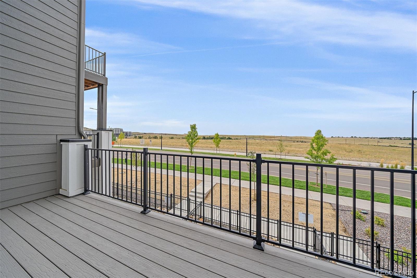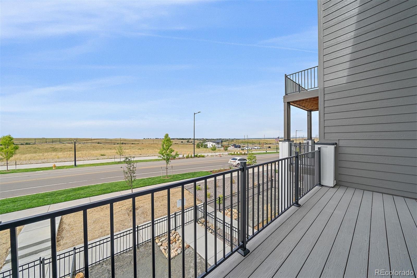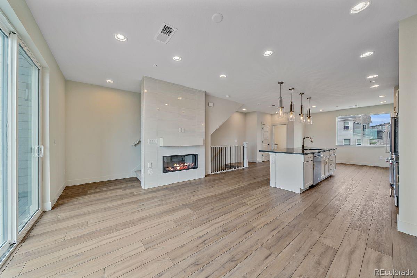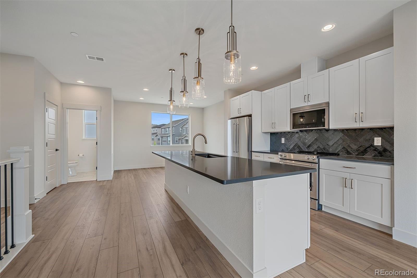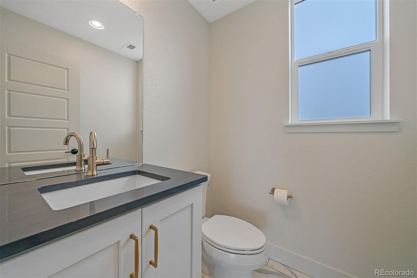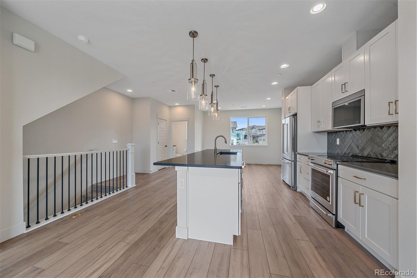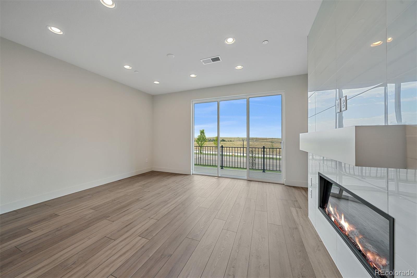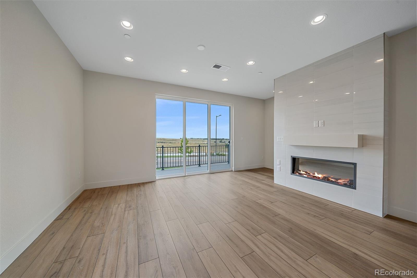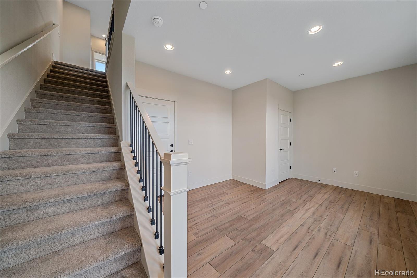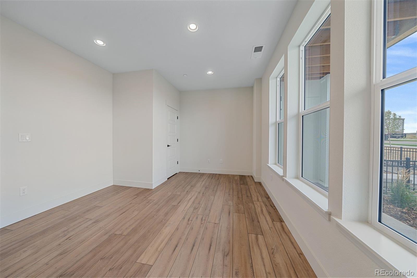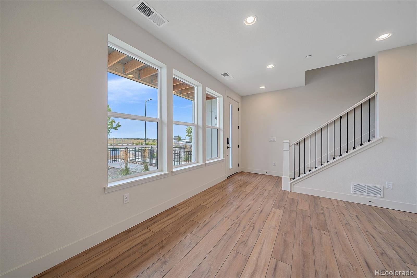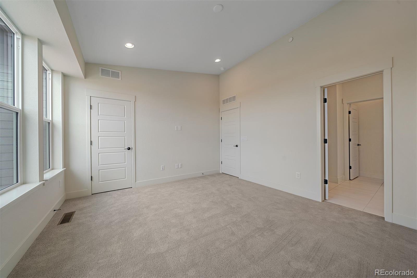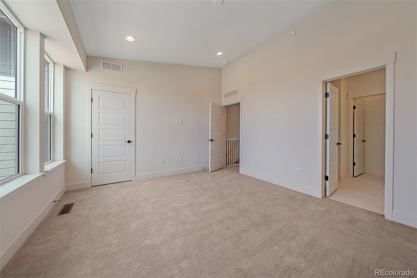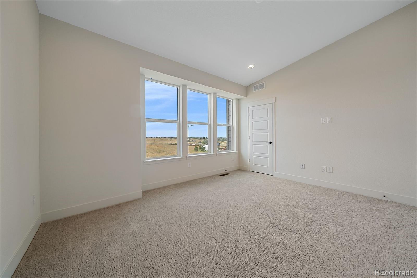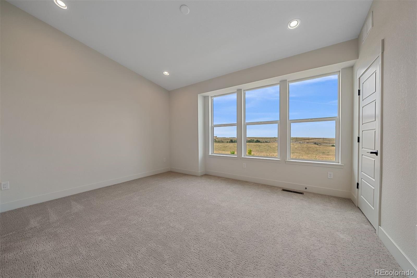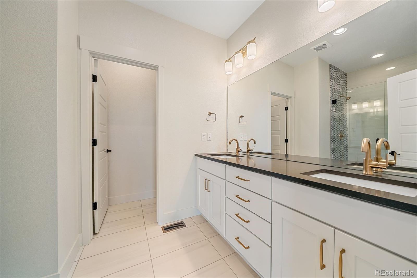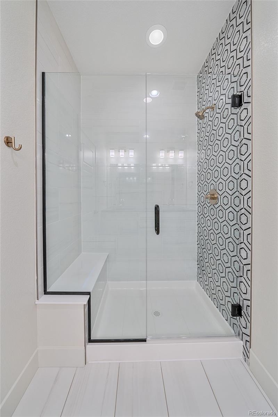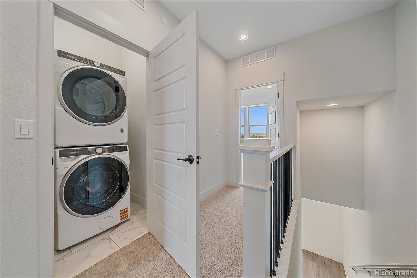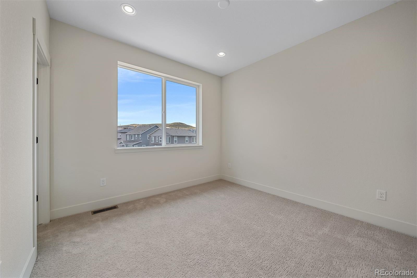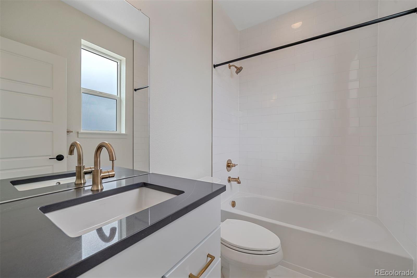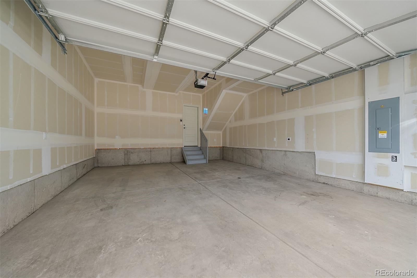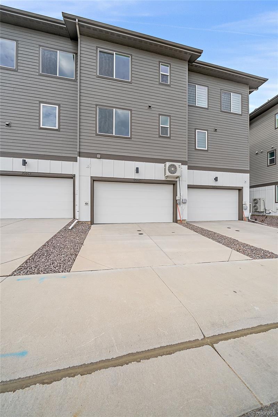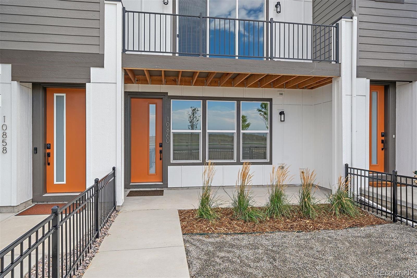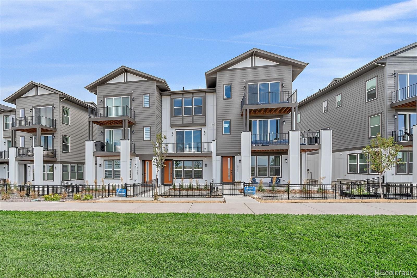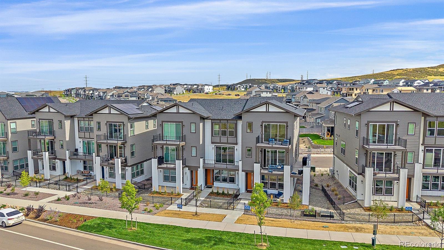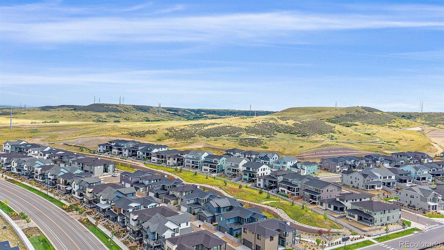Find us on...
Dashboard
- $3.5k Price
- 2 Beds
- 3 Baths
- 1,672 Sqft
New Search X
10860 Lyric Street
Seize the ultimate rental opportunity at Lyric at RidgeGate, a brand-new townhome in Lone Tree! This sleek, energy-efficient home welcomes you with a fenced front yard, cozy porch, and large windows. The open lower level, ideal for a home office or media den, connects to a spacious 2-car garage. Upstairs, the stylish living area boasts a modern stone fireplace, a triple-panel door with mountain views, and a chic second-level balcony. The gourmet kitchen is a showstopper with a 10-foot quartz island, stainless dishwasher, ample storage, and a trendy chevron ceramic backsplash. Two roomy bedrooms, each with private en-suite bathrooms, offer flexibility and comfort. Enjoy high-end appliances, open dining spaces, and stunning park views. Eco-friendly features like solar power, a heat pump, radon mitigation, and a stellar HERS 3 rating make this Energy Star-certified home kind to the planet and your wallet. Stay connected with included high-speed internet. Part of a vibrant new community, you’ll love the resort-style amenities (set for early 2026): a giant pool, fitness center, coffee shop, scenic trails, parks, and a restaurant. With easy access to highways, dining, shopping, and world-class travel, this townhome blends modern luxury with everyday convenience.
Listing Office: LIV Sotheby's International Realty 
Essential Information
- MLS® #5364489
- Price$3,500
- Bedrooms2
- Bathrooms3.00
- Full Baths2
- Half Baths1
- Square Footage1,672
- Acres0.00
- Year Built2025
- TypeResidential Lease
- Sub-TypeTownhouse
- StatusActive
Style
Contemporary, Urban Contemporary
Community Information
- Address10860 Lyric Street
- SubdivisionRidgegate Sw Village
- CityLone Tree
- CountyDouglas
- StateCO
- Zip Code80134
Amenities
- Parking Spaces2
- # of Garages2
- ViewMeadow, Mountain(s)
Amenities
Fitness Center, Park, Pool, Trail(s)
Interior
- HeatingForced Air, Heat Pump, Solar
- CoolingCentral Air
- FireplaceYes
- # of Fireplaces1
- StoriesThree Or More
Interior Features
Eat-in Kitchen, High Ceilings, High Speed Internet, Kitchen Island, Open Floorplan, Primary Suite, Quartz Counters, Radon Mitigation System, Smart Thermostat, Smoke Free, Walk-In Closet(s)
Appliances
Convection Oven, Disposal, Dryer, Microwave, Range, Refrigerator, Washer
Exterior
Exterior Features
Balcony, Lighting, Private Yard
Lot Description
Irrigated, Master Planned, Near Public Transit, Open Space
School Information
- DistrictDouglas RE-1
- ElementaryEagle Ridge
- MiddleCresthill
- HighHighlands Ranch
Additional Information
- Date ListedSeptember 4th, 2025
Listing Details
LIV Sotheby's International Realty
 Terms and Conditions: The content relating to real estate for sale in this Web site comes in part from the Internet Data eXchange ("IDX") program of METROLIST, INC., DBA RECOLORADO® Real estate listings held by brokers other than RE/MAX Professionals are marked with the IDX Logo. This information is being provided for the consumers personal, non-commercial use and may not be used for any other purpose. All information subject to change and should be independently verified.
Terms and Conditions: The content relating to real estate for sale in this Web site comes in part from the Internet Data eXchange ("IDX") program of METROLIST, INC., DBA RECOLORADO® Real estate listings held by brokers other than RE/MAX Professionals are marked with the IDX Logo. This information is being provided for the consumers personal, non-commercial use and may not be used for any other purpose. All information subject to change and should be independently verified.
Copyright 2025 METROLIST, INC., DBA RECOLORADO® -- All Rights Reserved 6455 S. Yosemite St., Suite 500 Greenwood Village, CO 80111 USA
Listing information last updated on December 27th, 2025 at 3:03am MST.

