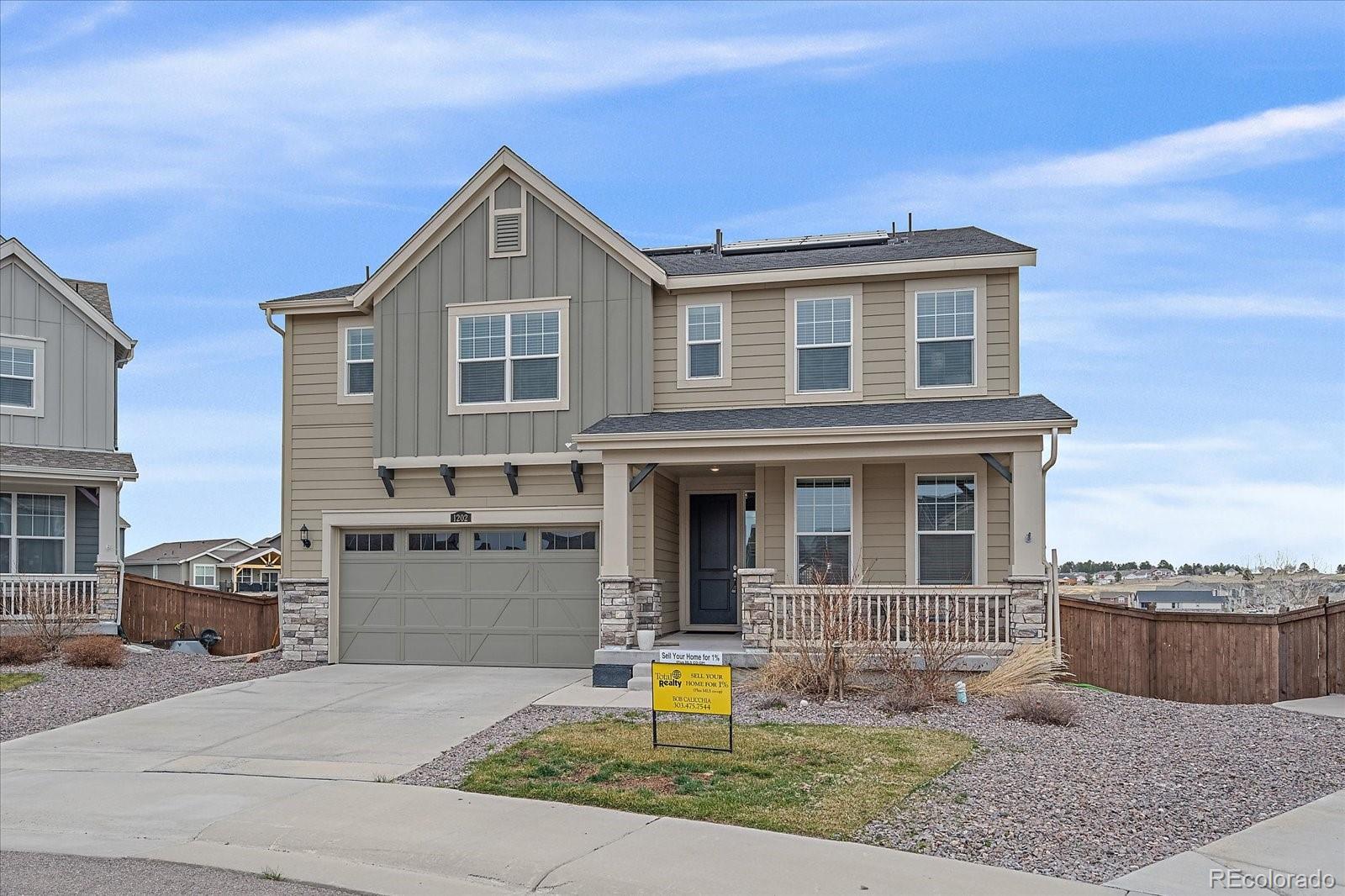Find us on...
Dashboard
- 5 Beds
- 4 Baths
- 2,853 Sqft
- .19 Acres
New Search X
1202 Lance Leaf Court
PRICE REDUCED!!! This home is located on the best lot in the community!!!! Backs to dedicated open space and walking distance to pond. Cul De Sac. Open and Bright open floor plan! Main floor bedroom with full bathroom right outside door. Tall Ceilings. Spacious eat in kitchen features a large island, granite counter tops, and pantry. Mud room / desk area. Central Air. Upper level has 4 bedrooms, jack n jill bathroom and Laundry. Large 3 car tandem garage with opener. Buyer will benefit a fully paid off solar panels! High speed fiber optic available! Easy commute to town with small town living! One visit and you will call this home!!
Listing Office: Total Realty Corp. 
Essential Information
- MLS® #5368511
- Price$699,900
- Bedrooms5
- Bathrooms4.00
- Full Baths4
- Square Footage2,853
- Acres0.19
- Year Built2019
- TypeResidential
- Sub-TypeSingle Family Residence
- StatusActive
Community Information
- Address1202 Lance Leaf Court
- SubdivisionGOLD CREEK VALLEY
- CityElizabeth
- CountyElbert
- StateCO
- Zip Code80107
Amenities
- AmenitiesPark, Playground
- Parking Spaces3
- # of Garages3
Utilities
Electricity Connected, Natural Gas Connected
Interior
- AppliancesDishwasher, Microwave
- HeatingBaseboard
- CoolingCentral Air
- StoriesTwo
Interior Features
Eat-in Kitchen, Entrance Foyer, Granite Counters, High Ceilings, High Speed Internet, Jack & Jill Bathroom, Kitchen Island, Open Floorplan, Pantry
Exterior
- Lot DescriptionCul-De-Sac
- WindowsDouble Pane Windows
- RoofComposition
School Information
- DistrictElizabeth C-1
- ElementaryRunning Creek
- MiddleElizabeth
- HighElizabeth
Additional Information
- Date ListedApril 2nd, 2025
Listing Details
 Total Realty Corp.
Total Realty Corp.
 Terms and Conditions: The content relating to real estate for sale in this Web site comes in part from the Internet Data eXchange ("IDX") program of METROLIST, INC., DBA RECOLORADO® Real estate listings held by brokers other than RE/MAX Professionals are marked with the IDX Logo. This information is being provided for the consumers personal, non-commercial use and may not be used for any other purpose. All information subject to change and should be independently verified.
Terms and Conditions: The content relating to real estate for sale in this Web site comes in part from the Internet Data eXchange ("IDX") program of METROLIST, INC., DBA RECOLORADO® Real estate listings held by brokers other than RE/MAX Professionals are marked with the IDX Logo. This information is being provided for the consumers personal, non-commercial use and may not be used for any other purpose. All information subject to change and should be independently verified.
Copyright 2025 METROLIST, INC., DBA RECOLORADO® -- All Rights Reserved 6455 S. Yosemite St., Suite 500 Greenwood Village, CO 80111 USA
Listing information last updated on August 22nd, 2025 at 7:03am MDT.





























