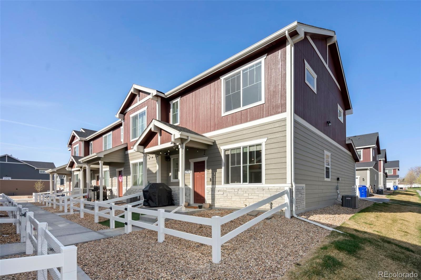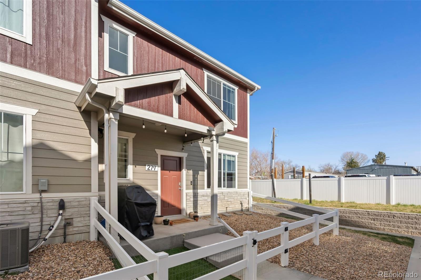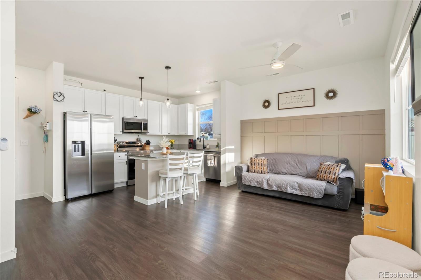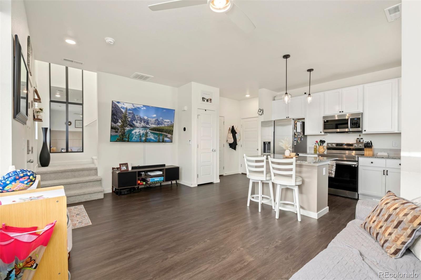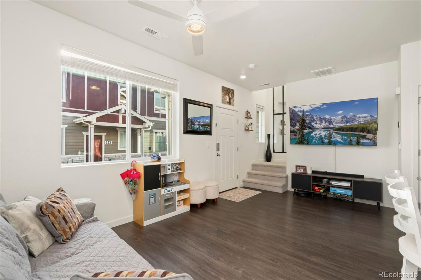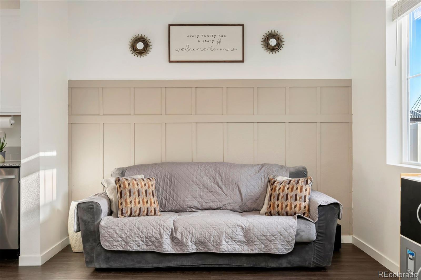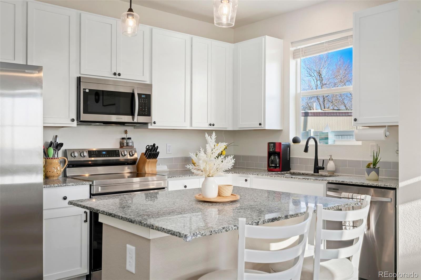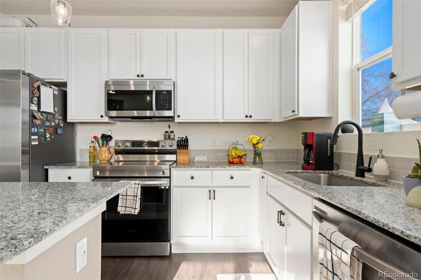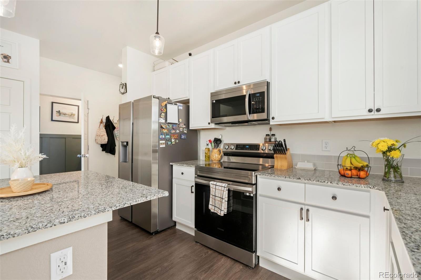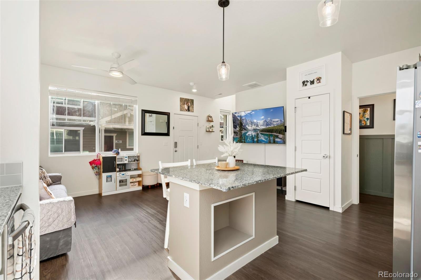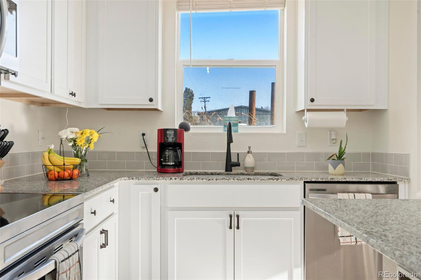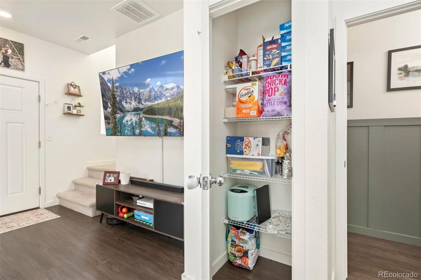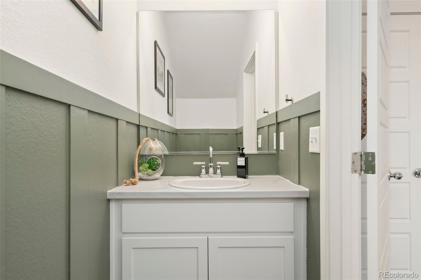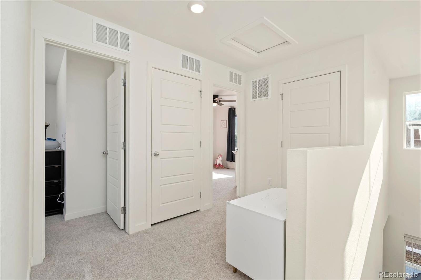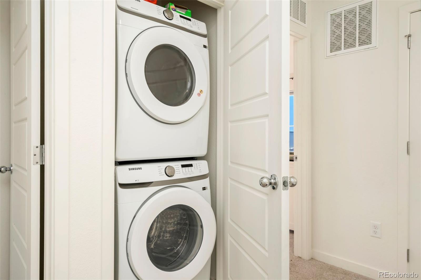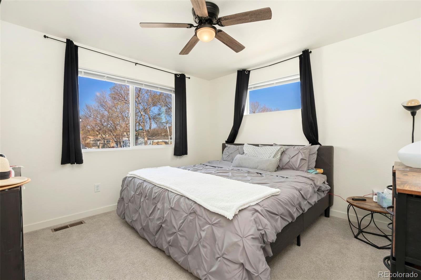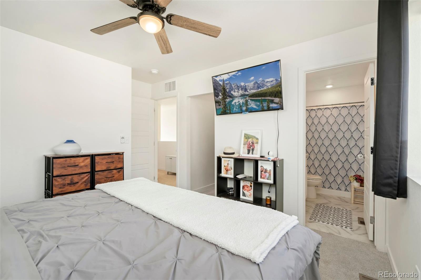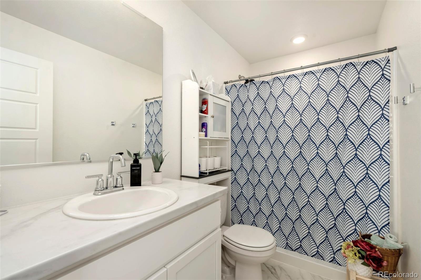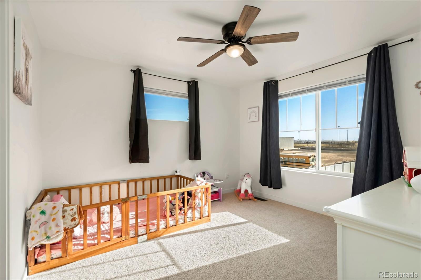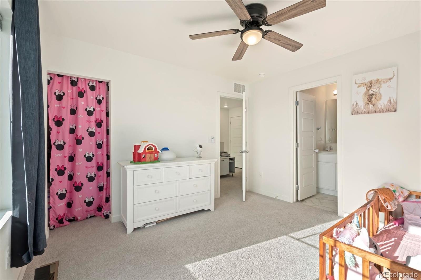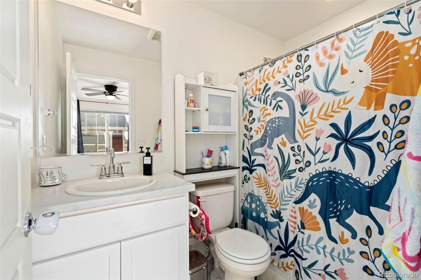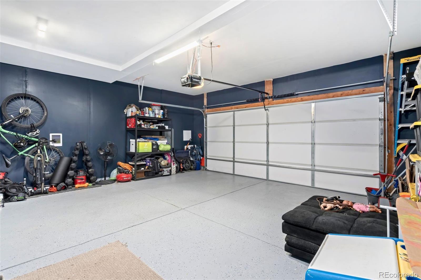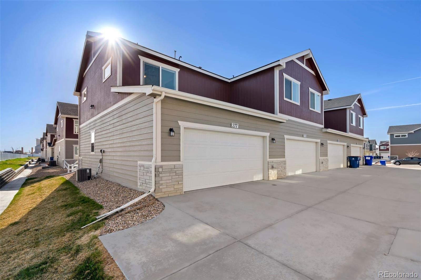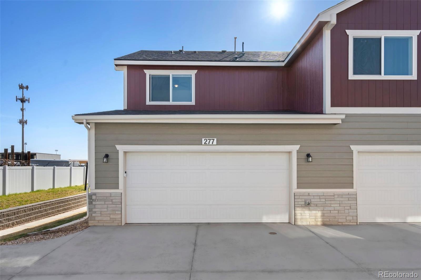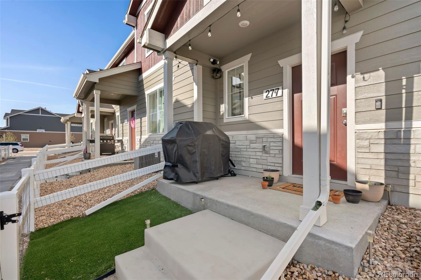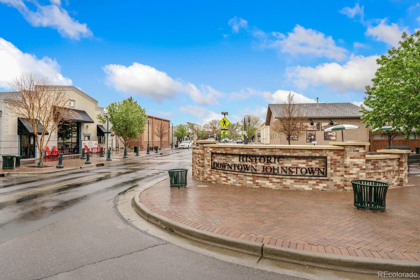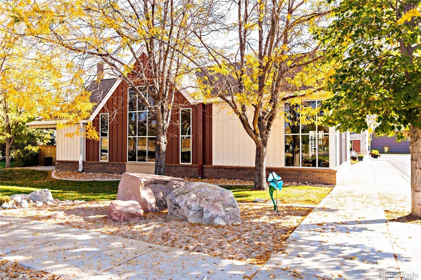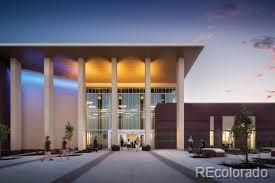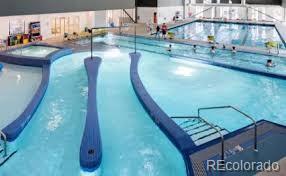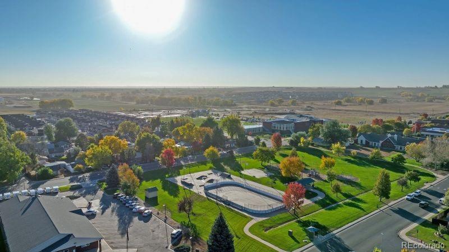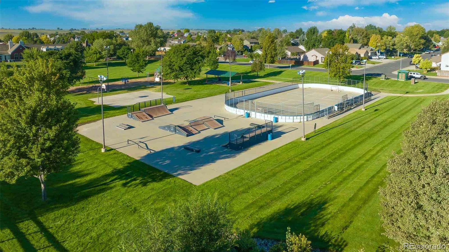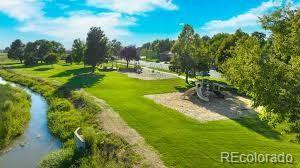Find us on...
Dashboard
- 2 Beds
- 3 Baths
- 1,122 Sqft
- .03 Acres
New Search X
277 Cardinal Street
Welcome to this beautiful townhome in the sought-after Mountain View West community! Featuring 2 bedrooms, 2.5 bathrooms, and a thoughtfully designed floor plan, this home offers style, comfort, and smart upgrades throughout. The kitchen shines with 42" upper cabinets, a center island (with a custom cutout for extra storage), and a modern, clean look that pairs perfectly with the gorgeous luxury vinyl plank flooring. Additional upgrades include ceiling fans, smart outlets, a Ring system with cameras, a front door keypad, and a garage door keypad with its own built-in camera. The oversized 2-car garage is a true highlight—fully finished, painted, heated, and complete with a sleek epoxied floor. Outside, enjoy pet-friendly turf in the front yard, plus freshly added grass in the larger front section (not shown in photos). Location is another standout feature—this home is just minutes from downtown Johnstown, the YMCA, local library, and nearby parks. With excellent walkability, this neighborhood makes it easy to enjoy the best of community living. Move-in ready and packed with thoughtful features, this townhome blends modern convenience with low-maintenance living in a highly desirable setting.
Listing Office: Keller Williams Preferred Realty 
Essential Information
- MLS® #5371671
- Price$348,000
- Bedrooms2
- Bathrooms3.00
- Full Baths1
- Half Baths1
- Square Footage1,122
- Acres0.03
- Year Built2023
- TypeResidential
- Sub-TypeTownhouse
- StyleContemporary
- StatusActive
Community Information
- Address277 Cardinal Street
- SubdivisionMountain View West
- CityJohnstown
- CountyWeld
- StateCO
- Zip Code80534
Amenities
- Parking Spaces2
- ParkingConcrete
- # of Garages2
Utilities
Electricity Connected, Natural Gas Connected
Interior
- HeatingForced Air
- CoolingCentral Air
- StoriesTwo
Interior Features
Ceiling Fan(s), Eat-in Kitchen, Kitchen Island, Open Floorplan, Pantry, Primary Suite, Quartz Counters, Walk-In Closet(s)
Appliances
Dishwasher, Disposal, Dryer, Microwave, Range, Refrigerator, Washer
Exterior
- Exterior FeaturesLighting
- WindowsDouble Pane Windows
- RoofComposition
- FoundationSlab
School Information
- DistrictJohnstown-Milliken RE-5J
- ElementaryPioneer Ridge
- MiddleMilliken
- HighRoosevelt
Additional Information
- Date ListedSeptember 23rd, 2025
Listing Details
Keller Williams Preferred Realty
 Terms and Conditions: The content relating to real estate for sale in this Web site comes in part from the Internet Data eXchange ("IDX") program of METROLIST, INC., DBA RECOLORADO® Real estate listings held by brokers other than RE/MAX Professionals are marked with the IDX Logo. This information is being provided for the consumers personal, non-commercial use and may not be used for any other purpose. All information subject to change and should be independently verified.
Terms and Conditions: The content relating to real estate for sale in this Web site comes in part from the Internet Data eXchange ("IDX") program of METROLIST, INC., DBA RECOLORADO® Real estate listings held by brokers other than RE/MAX Professionals are marked with the IDX Logo. This information is being provided for the consumers personal, non-commercial use and may not be used for any other purpose. All information subject to change and should be independently verified.
Copyright 2025 METROLIST, INC., DBA RECOLORADO® -- All Rights Reserved 6455 S. Yosemite St., Suite 500 Greenwood Village, CO 80111 USA
Listing information last updated on October 30th, 2025 at 10:19am MDT.

