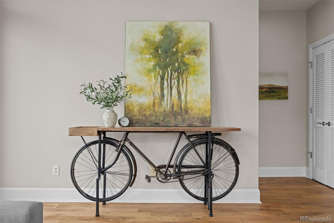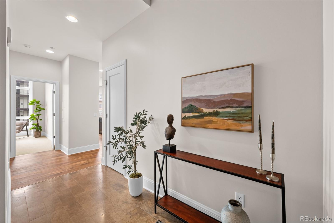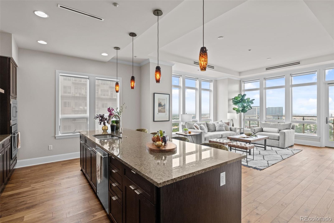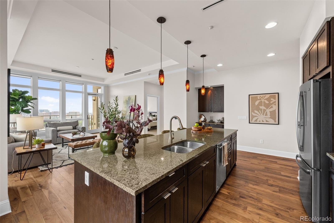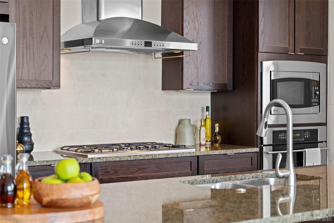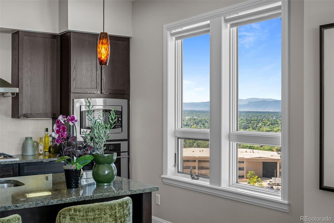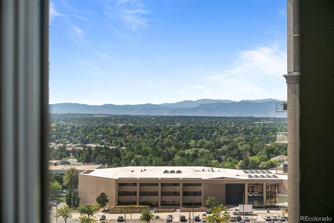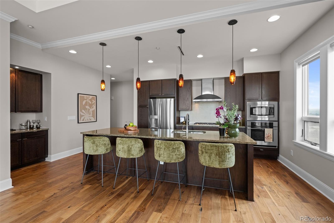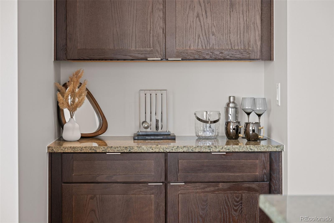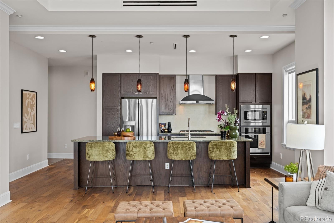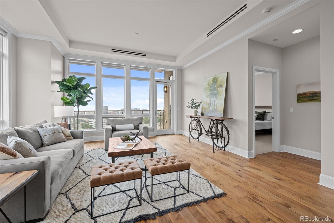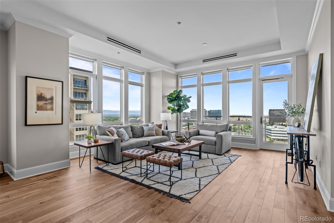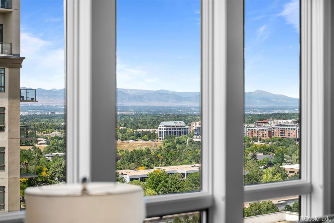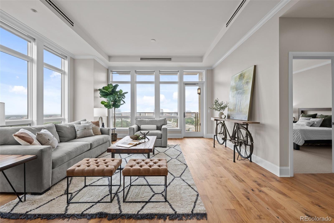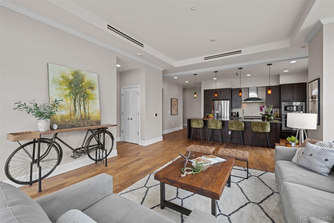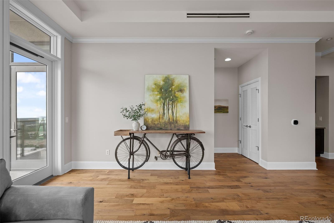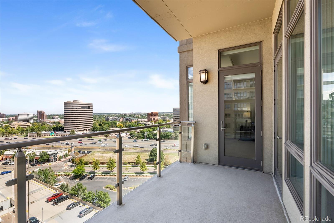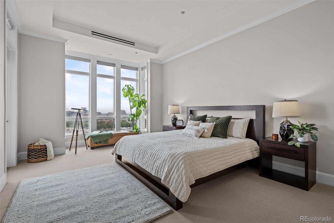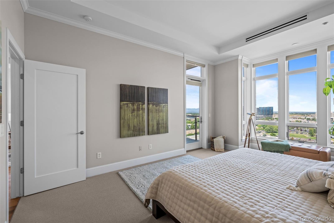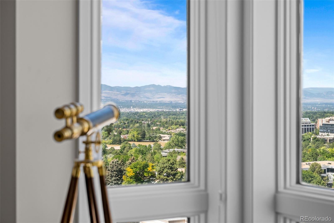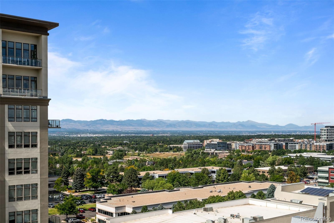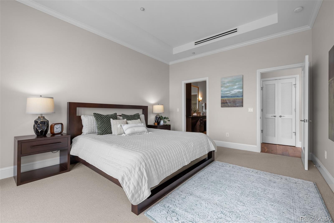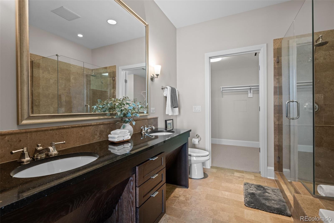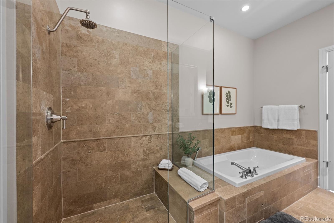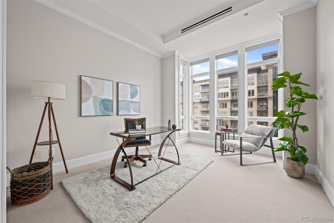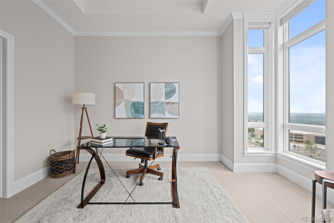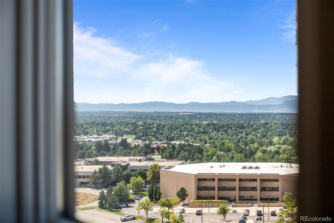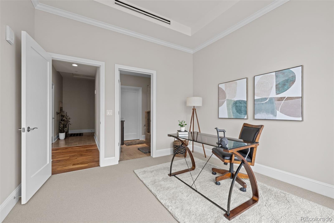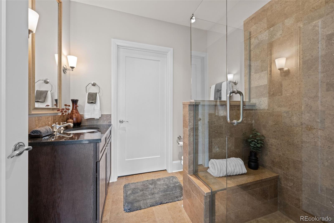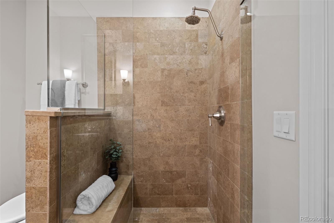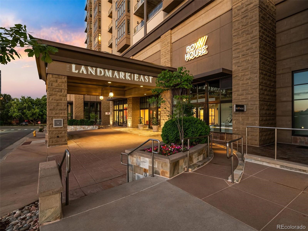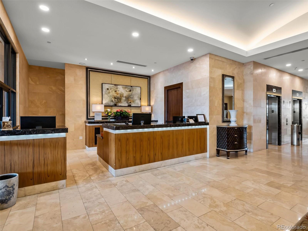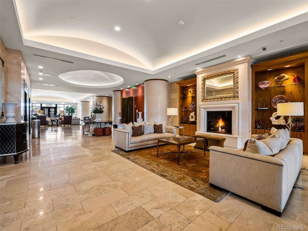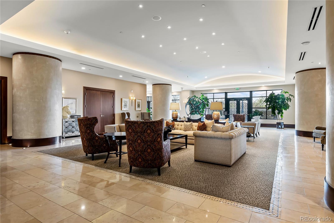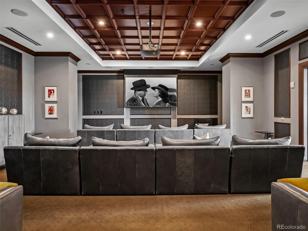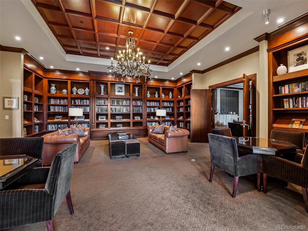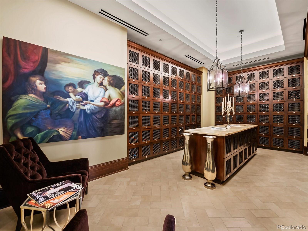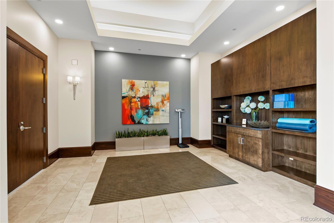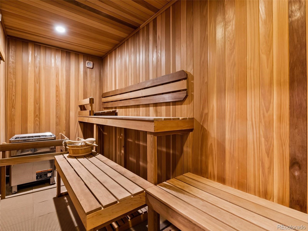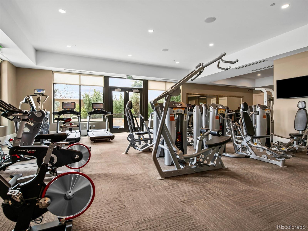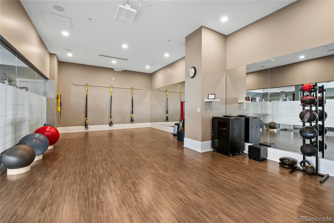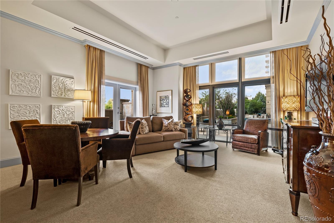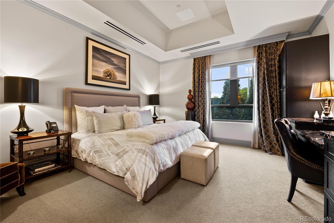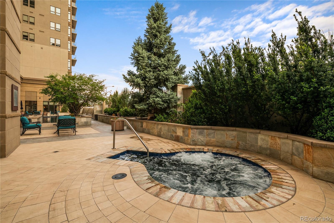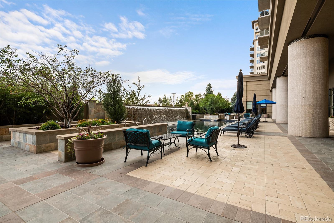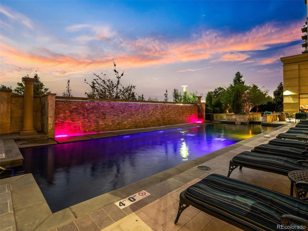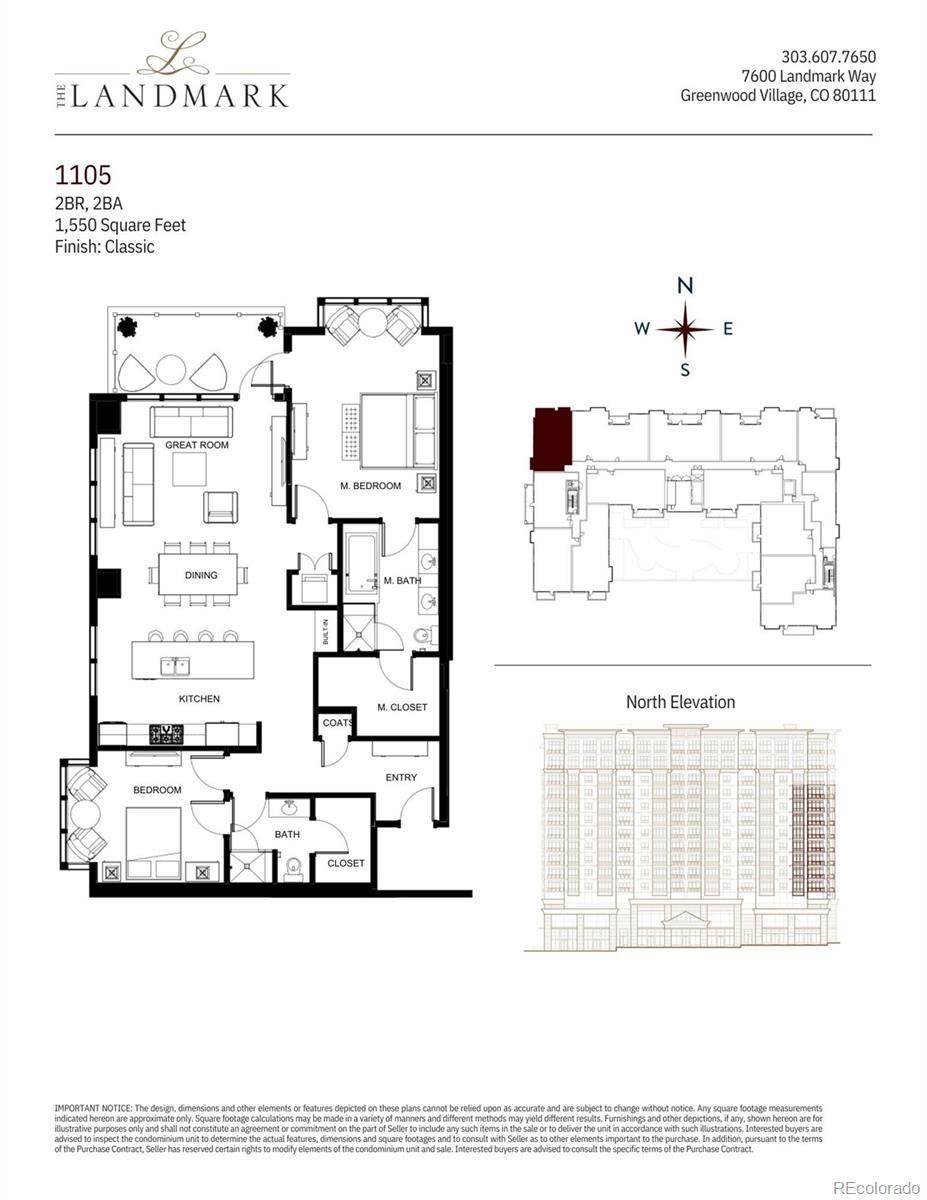Find us on...
Dashboard
- $1M Price
- 2 Beds
- 2 Baths
- 1,550 Sqft
New Search X
7600 Landmark Way 1105-2
A Sophisticated Retreat with Breathtaking Views at The Landmark. Gracefully positioned on a coveted corner, this exceptional 2-bedroom, 2-bath residence at The Landmark is awash in natural light and framed by sweeping mountain and city vistas. Encompassing over 1,500 square feet of thoughtfully designed living space, the home exudes timeless elegance with soaring 10-foot ceilings, a welcoming stone-tiled foyer, rich hardwood flooring, and fresh designer paint throughout. The kitchen is both functional and refined, featuring a generous island with seating for four to five, seamlessly connecting to the expansive living and dining areas—ideal for effortless entertaining. The primary suite is an inviting sanctuary with panoramic views and direct access to a spacious, covered patio that also adjoins the main living area, offering a perfect setting for indoor-outdoor living. Additional conveniences include two assigned garage parking spaces and a storage unit. The Landmark redefines luxury living with a host of curated amenities designed for comfort, wellness, and community. From concierge and front desk services to serene patios with tranquil water features, toasty fire pits, every detail has been thoughtfully considered. Indulge in the spa experience with sauna and steam rooms, unwind in the club room with a full catering kitchen, or explore creative pursuits in the craft room and library. Wine connoisseurs will appreciate a temperature controlled wine storage room, while the media room offers the perfect escape for cinematic evenings. Just outside your doorstep, a world of convenience awaits: fine dining, boutique shopping, fitness studios, and a luxury cinema, all within a short stroll. With easy access to scenic trails, lush parks, and the natural beauty of Cherry Creek Reservoir, The Landmark offers an extraordinary lifestyle where sophistication meets simplicity.
Listing Office: Slifer Smith and Frampton Real Estate 
Essential Information
- MLS® #5376168
- Price$1,049,000
- Bedrooms2
- Bathrooms2.00
- Full Baths1
- Square Footage1,550
- Acres0.00
- Year Built2008
- TypeResidential
- Sub-TypeCondominium
- StyleUrban Contemporary
- StatusPending
Community Information
- Address7600 Landmark Way 1105-2
- SubdivisionLandmark
- CityGreenwood Village
- CountyArapahoe
- StateCO
- Zip Code80111
Amenities
- Parking Spaces2
- # of Garages2
- ViewCity, Mountain(s)
- Has PoolYes
- PoolOutdoor Pool
Amenities
Bike Storage, Business Center, Clubhouse, Concierge, Dog/Pet Wash, Elevator(s), Fitness Center, Front Desk, On Site Management, Parking, Pool, Sauna, Security, Spa/Hot Tub, Storage
Utilities
Cable Available, Electricity Connected, Internet Access (Wired), Phone Available
Parking
Concrete, Exterior Access Door, Lighted, Storage
Interior
- HeatingHeat Pump
- CoolingCentral Air
- StoriesOne
Interior Features
Built-in Features, Eat-in Kitchen, Entrance Foyer, Five Piece Bath, Granite Counters, High Ceilings, High Speed Internet, Kitchen Island, No Stairs, Open Floorplan, Primary Suite, Walk-In Closet(s), Wired for Data
Appliances
Cooktop, Dishwasher, Disposal, Dryer, Microwave, Oven, Refrigerator, Washer
Exterior
- WindowsDouble Pane Windows
- RoofOther
Exterior Features
Balcony, Fire Pit, Gas Valve, Lighting, Spa/Hot Tub, Water Feature
Lot Description
Landscaped, Near Public Transit
School Information
- DistrictCherry Creek 5
- ElementaryGreenwood
- MiddleWest
- HighCherry Creek
Additional Information
- Date ListedSeptember 8th, 2025
Listing Details
Slifer Smith and Frampton Real Estate
 Terms and Conditions: The content relating to real estate for sale in this Web site comes in part from the Internet Data eXchange ("IDX") program of METROLIST, INC., DBA RECOLORADO® Real estate listings held by brokers other than RE/MAX Professionals are marked with the IDX Logo. This information is being provided for the consumers personal, non-commercial use and may not be used for any other purpose. All information subject to change and should be independently verified.
Terms and Conditions: The content relating to real estate for sale in this Web site comes in part from the Internet Data eXchange ("IDX") program of METROLIST, INC., DBA RECOLORADO® Real estate listings held by brokers other than RE/MAX Professionals are marked with the IDX Logo. This information is being provided for the consumers personal, non-commercial use and may not be used for any other purpose. All information subject to change and should be independently verified.
Copyright 2025 METROLIST, INC., DBA RECOLORADO® -- All Rights Reserved 6455 S. Yosemite St., Suite 500 Greenwood Village, CO 80111 USA
Listing information last updated on November 4th, 2025 at 5:48am MST.

