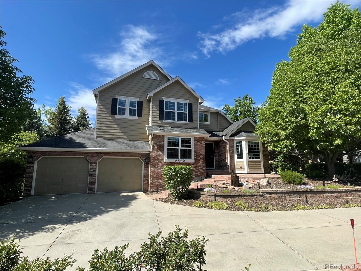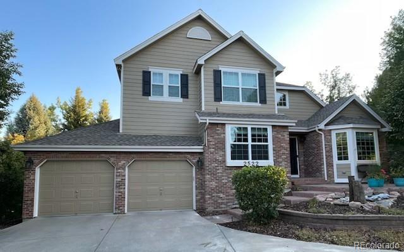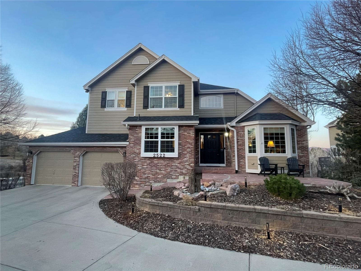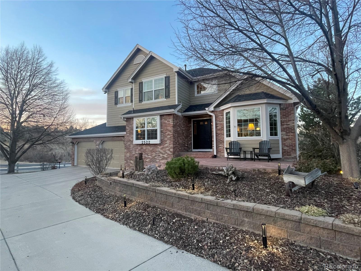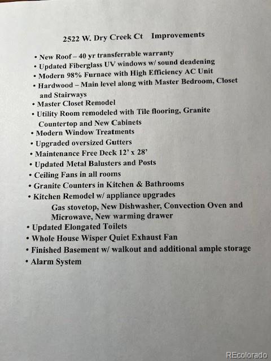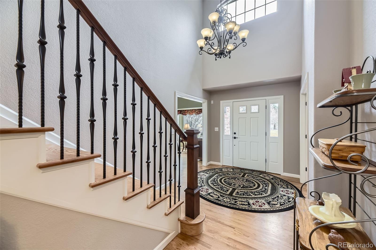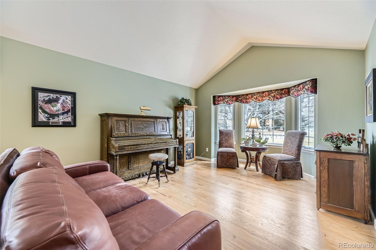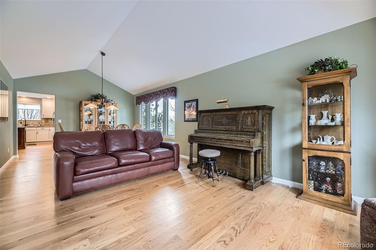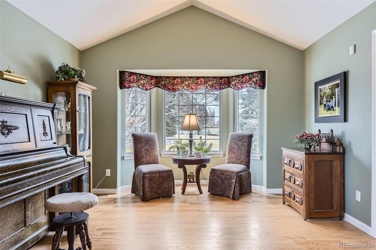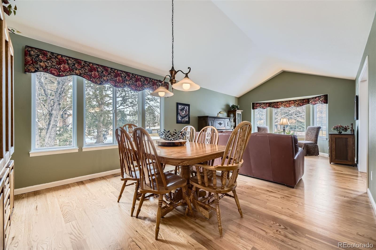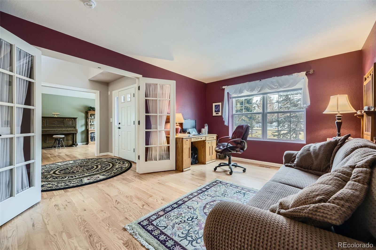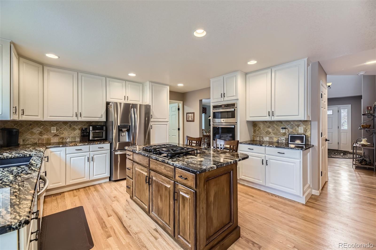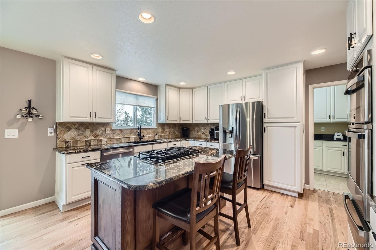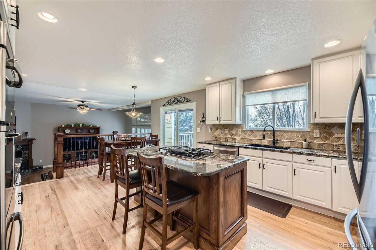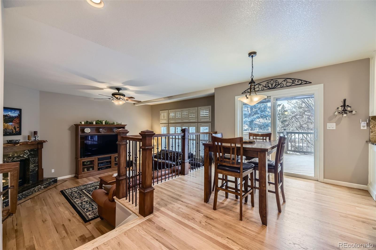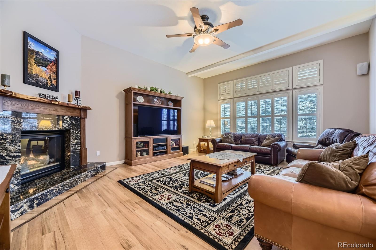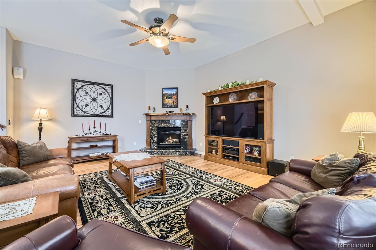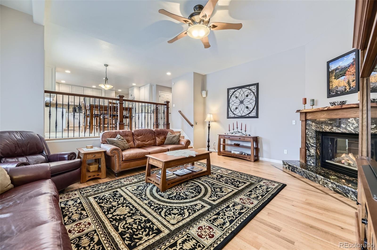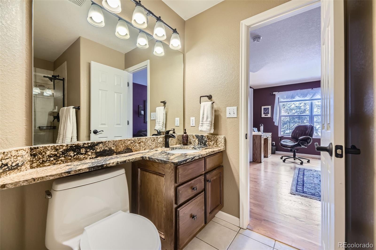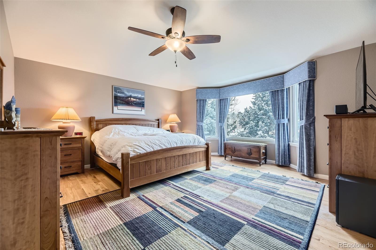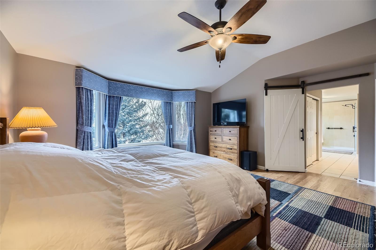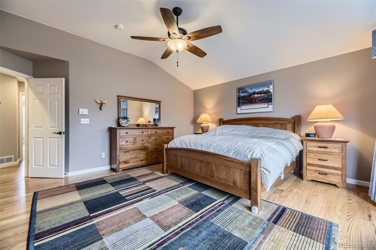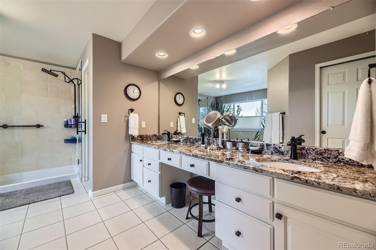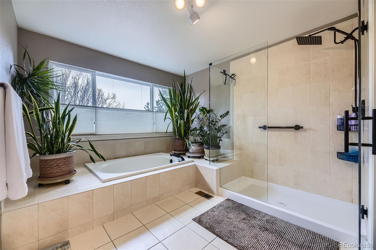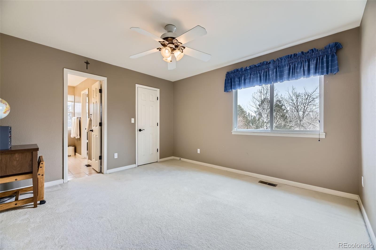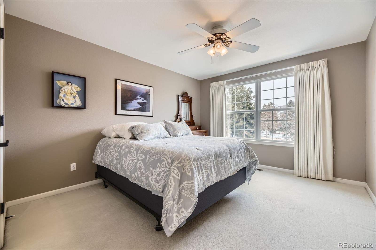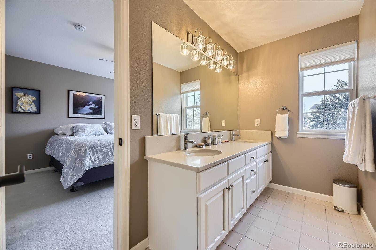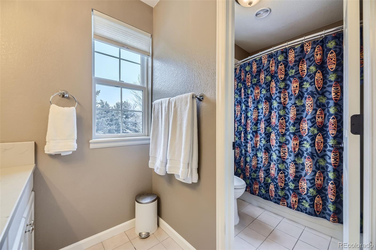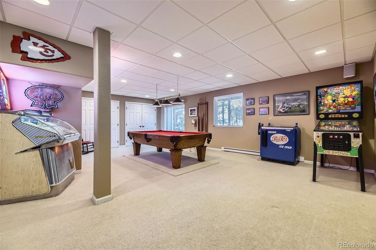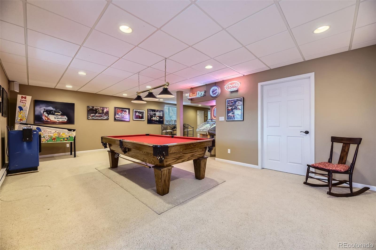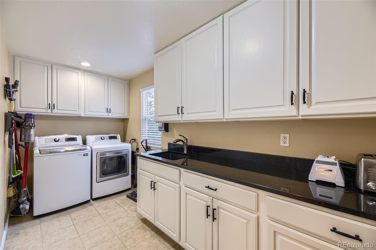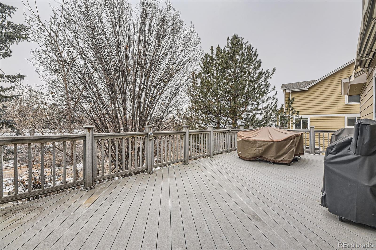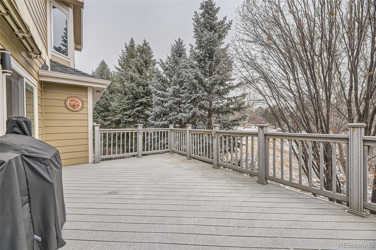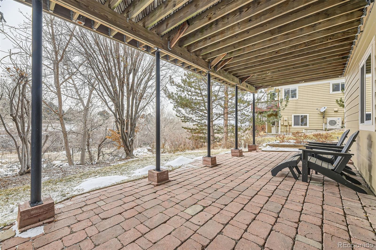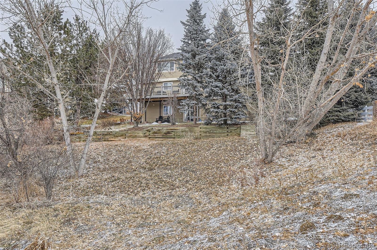Find us on...
Dashboard
- 4 Beds
- 3 Baths
- 3,522 Sqft
- .71 Acres
New Search X
2522 W Dry Creek Court
Welcome to this stunning 2-story home nestled in the Palisade neighborhood on Jackass Hill, offering the perfect blend of luxury and comfort. This spacious 4-bedroom, 3-bathroom residence boasts an array of high-end features and recent upgrades that make it a true gem in the real estate market .As you enter, you'll be greeted by beautiful hardwood floors that extend throughout many rooms of the house, creating a warm and inviting atmosphere. The elegant hardwood steps lead you to the upstairs bedrooms, where comfort and style seamlessly merge. The heart of this home is the recently remodeled kitchen, featuring sleek granite countertops, a stylish backsplash, soft close drawers and cabinets, and a state-of-the-art gas cooktop. The microwave/convection combo adds convenience to your cooking experience. The laundry room has also been updated with new cabinets and granite countertops, making chores a breeze. All three bathrooms have been beautifully updated with Granite and or Quartz countertops and modern fixtures, including higher toilets for added comfort. The master closet has been thoughtfully remodeled to maximize storage and organization. The home's comfort is enhanced by new windows throughout, ensuring energy efficiency and a quiet living environment. A whole house whisper exhaust fan and newer HVAC system with central air conditioning keep the home comfortable year-round. For car enthusiasts or those needing extra storage, the 3-car tandem garage provides ample space. The partially finished walk-out basement offers additional living space and potential for customization .This Jackass Hill property combines the charm of its location with modern amenities, making it an ideal home for those seeking space, style, and comfort. Walk to the Light rail, shopping, dining or easy access to trails and C-470 hiway! Don't miss the opportunity to make this exceptional house your new home! Motivated Seller, Make Offer, Seller moves into their new home on April10th
Listing Office: RE/MAX Professionals 
Essential Information
- MLS® #5380487
- Price$849,900
- Bedrooms4
- Bathrooms3.00
- Full Baths2
- Square Footage3,522
- Acres0.71
- Year Built1998
- TypeResidential
- Sub-TypeSingle Family Residence
- StyleTraditional
- StatusPending
Community Information
- Address2522 W Dry Creek Court
- SubdivisionSouthbridge
- CityLittleton
- CountyArapahoe
- StateCO
- Zip Code80120
Amenities
- Parking Spaces3
- # of Garages3
- ViewMountain(s)
Utilities
Cable Available, Electricity Connected, Internet Access (Wired), Natural Gas Connected, Phone Available
Parking
Concrete, Dry Walled, Finished Garage, Insulated Garage, Lighted, Oversized, Storage, Tandem
Interior
- CoolingCentral Air
- FireplaceYes
- # of Fireplaces1
- FireplacesFamily Room, Gas, Gas Log
- StoriesTwo
Interior Features
Ceiling Fan(s), Eat-in Kitchen, Entrance Foyer, Five Piece Bath, Granite Counters, High Ceilings, High Speed Internet, Kitchen Island, Open Floorplan, Primary Suite, Smoke Free, Vaulted Ceiling(s), Walk-In Closet(s)
Appliances
Convection Oven, Cooktop, Dishwasher, Disposal, Dryer, Gas Water Heater, Microwave, Oven, Refrigerator, Self Cleaning Oven, Warming Drawer
Heating
Baseboard, Forced Air, Natural Gas
Exterior
- Exterior FeaturesRain Gutters, Water Feature
- RoofShingle, Composition
- FoundationConcrete Perimeter
Lot Description
Cul-De-Sac, Level, Near Public Transit, Open Space, Sloped, Sprinklers In Front, Sprinklers In Rear
Windows
Bay Window(s), Double Pane Windows, Window Coverings, Window Treatments
School Information
- DistrictLittleton 6
- ElementaryWilder
- MiddleGoddard
- HighHeritage
Additional Information
- Date ListedFebruary 20th, 2025
- ZoningLR1
Listing Details
 RE/MAX Professionals
RE/MAX Professionals
 Terms and Conditions: The content relating to real estate for sale in this Web site comes in part from the Internet Data eXchange ("IDX") program of METROLIST, INC., DBA RECOLORADO® Real estate listings held by brokers other than RE/MAX Professionals are marked with the IDX Logo. This information is being provided for the consumers personal, non-commercial use and may not be used for any other purpose. All information subject to change and should be independently verified.
Terms and Conditions: The content relating to real estate for sale in this Web site comes in part from the Internet Data eXchange ("IDX") program of METROLIST, INC., DBA RECOLORADO® Real estate listings held by brokers other than RE/MAX Professionals are marked with the IDX Logo. This information is being provided for the consumers personal, non-commercial use and may not be used for any other purpose. All information subject to change and should be independently verified.
Copyright 2025 METROLIST, INC., DBA RECOLORADO® -- All Rights Reserved 6455 S. Yosemite St., Suite 500 Greenwood Village, CO 80111 USA
Listing information last updated on September 3rd, 2025 at 3:49pm MDT.

