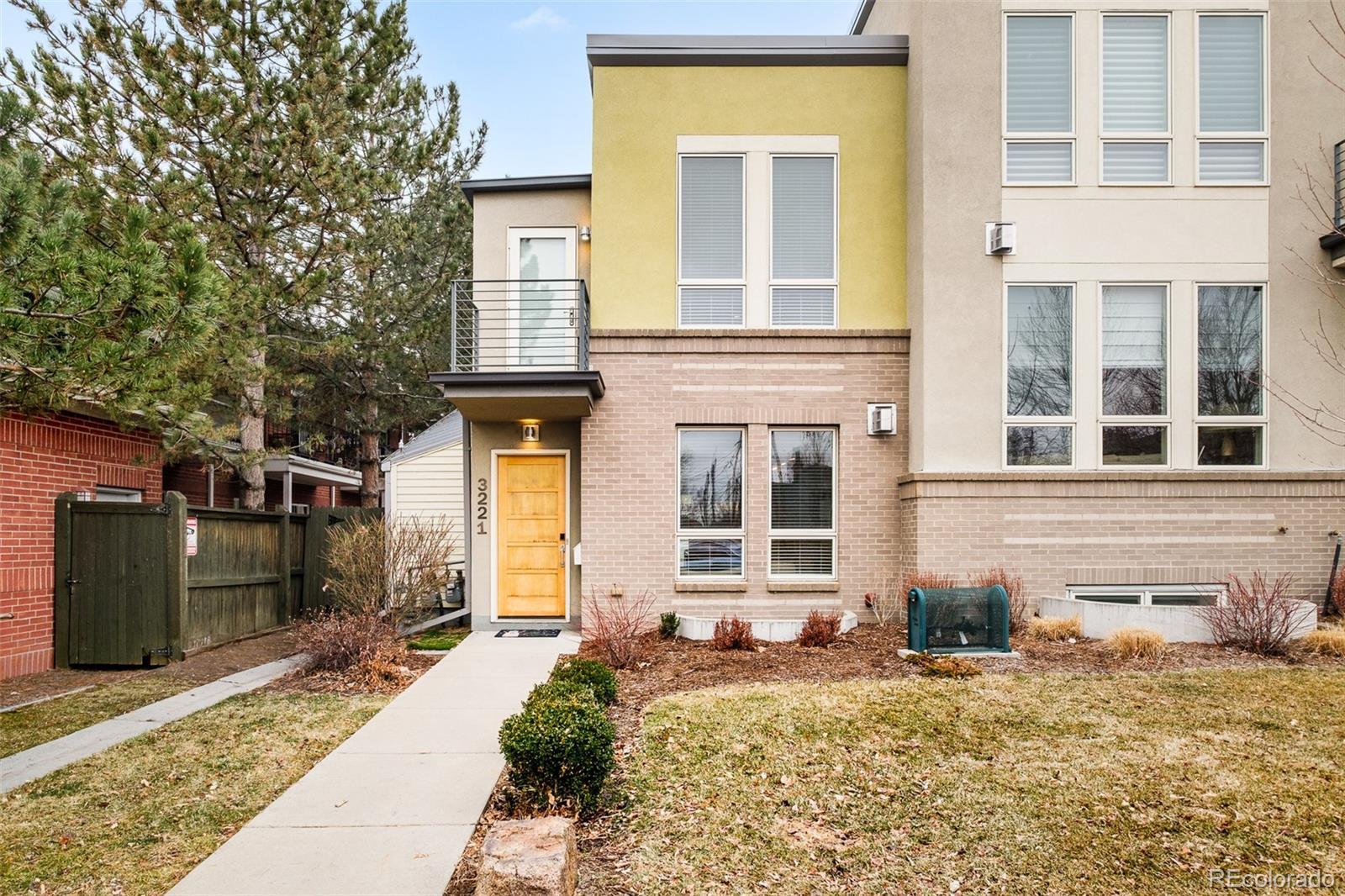Find us on...
Dashboard
- 3 Beds
- 4 Baths
- 2,846 Sqft
- .08 Acres
New Search X
3221 Perry Street
Perfectly positioned in West Highland, this sophisticated townhome offers a modern, light-filled retreat. Built-in shelving surrounds a cozy fireplace in a spacious living area. Beautifully renovated, the kitchen boasts high-end appliances, a center island, sleek cabinetry and a pantry, adjacent to spacious dining area. A staircase ascends to the upper level where a luxurious primary suite awaits with an outdoor balcony, a walk-in closet, laundry hookups and a spa-like 5-piece bath. A secondary bedroom upstairs features three closets and an en suite bath. Downstairs, a finished basement hosts a wet bar and a laundry room. Entertainers delight in a secluded backyard featuring a patio with a pergola and a fire pit. Poised in an end unit with privacy, this townhome sits just around the corner from vibrant Highlands Square eateries and shops including El Camino, Perfect Petal, Blue Pan Pizza and Sweet Cow. Recent upgrades include the fully renovated kitchen, powder room, living room mantel and fireplace, custom window treatments, water filtration system, carpet, railings, light fixtures, exterior landscaping and fresh paint throughout.
Listing Office: Milehimodern 
Essential Information
- MLS® #5381970
- Price$1,095,000
- Bedrooms3
- Bathrooms4.00
- Full Baths2
- Half Baths1
- Square Footage2,846
- Acres0.08
- Year Built2006
- TypeResidential
- Sub-TypeTownhouse
- StatusPending
Community Information
- Address3221 Perry Street
- SubdivisionWest Highland
- CityDenver
- CountyDenver
- StateCO
- Zip Code80212
Amenities
- Parking Spaces2
- # of Garages2
Utilities
Cable Available, Electricity Connected, Internet Access (Wired), Natural Gas Available, Natural Gas Connected, Phone Available
Parking
Oversized, Smart Garage Door, Storage
Interior
- HeatingForced Air, Natural Gas
- CoolingCentral Air
- FireplaceYes
- # of Fireplaces1
- FireplacesGas, Gas Log, Living Room
- StoriesThree Or More
Interior Features
Built-in Features, Ceiling Fan(s), Eat-in Kitchen, Five Piece Bath, Granite Counters, High Ceilings, Kitchen Island, Open Floorplan, Pantry, Primary Suite, Quartz Counters, Smart Thermostat, Vaulted Ceiling(s), Walk-In Closet(s), Wet Bar, Wired for Data
Appliances
Bar Fridge, Dishwasher, Disposal, Dryer, Microwave, Oven, Range Hood, Refrigerator, Tankless Water Heater, Washer, Water Purifier
Exterior
- Lot DescriptionLandscaped
- RoofMembrane, Metal
Exterior Features
Balcony, Fire Pit, Gas Valve, Lighting, Private Yard
Windows
Egress Windows, Window Coverings
School Information
- DistrictDenver 1
- ElementaryEdison
- MiddleSkinner
- HighNorth
Additional Information
- Date ListedMarch 12th, 2025
- ZoningU-SU-A
Listing Details
 Milehimodern
Milehimodern
 Terms and Conditions: The content relating to real estate for sale in this Web site comes in part from the Internet Data eXchange ("IDX") program of METROLIST, INC., DBA RECOLORADO® Real estate listings held by brokers other than RE/MAX Professionals are marked with the IDX Logo. This information is being provided for the consumers personal, non-commercial use and may not be used for any other purpose. All information subject to change and should be independently verified.
Terms and Conditions: The content relating to real estate for sale in this Web site comes in part from the Internet Data eXchange ("IDX") program of METROLIST, INC., DBA RECOLORADO® Real estate listings held by brokers other than RE/MAX Professionals are marked with the IDX Logo. This information is being provided for the consumers personal, non-commercial use and may not be used for any other purpose. All information subject to change and should be independently verified.
Copyright 2025 METROLIST, INC., DBA RECOLORADO® -- All Rights Reserved 6455 S. Yosemite St., Suite 500 Greenwood Village, CO 80111 USA
Listing information last updated on July 14th, 2025 at 6:48am MDT.















































