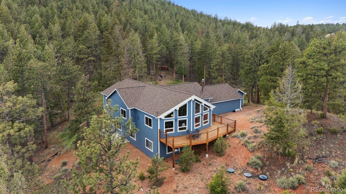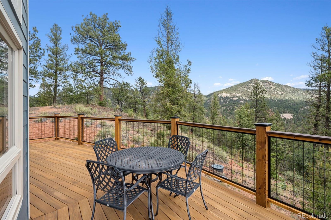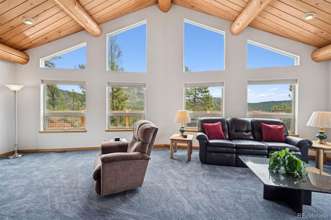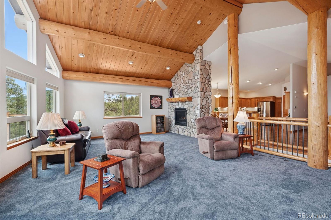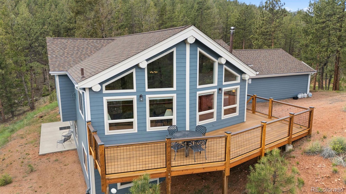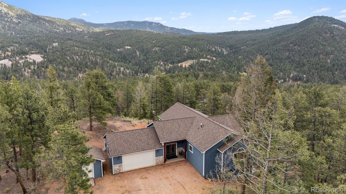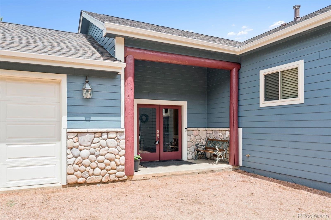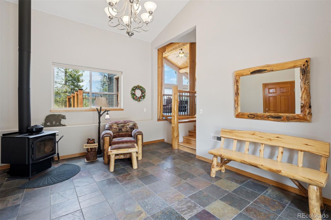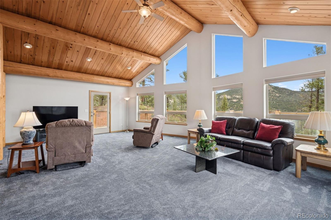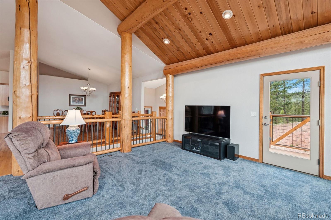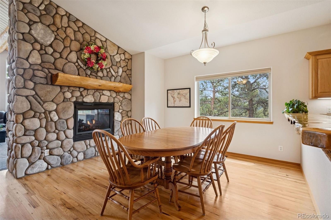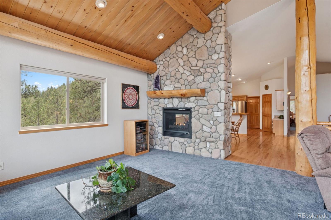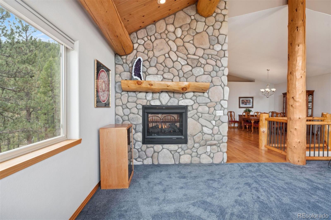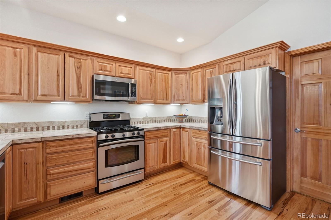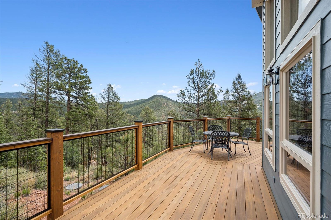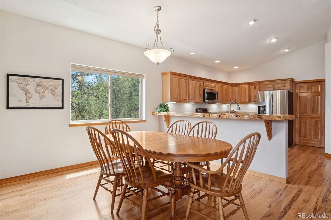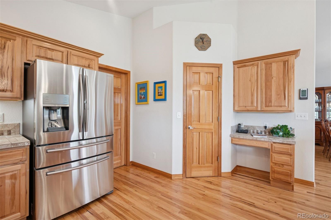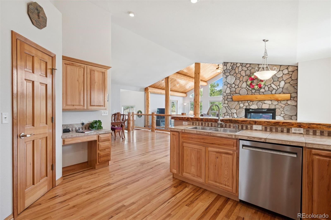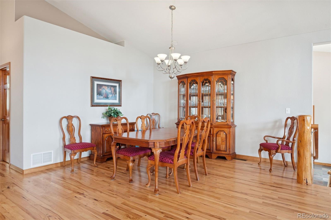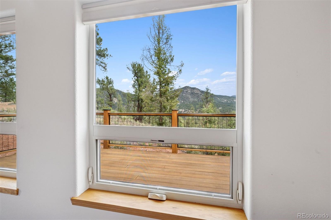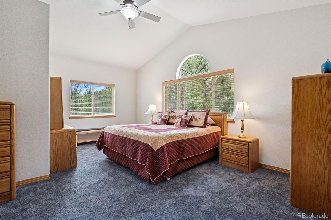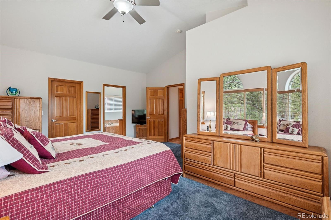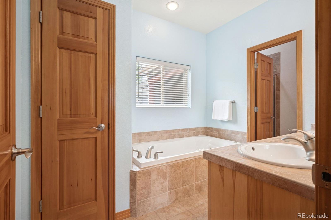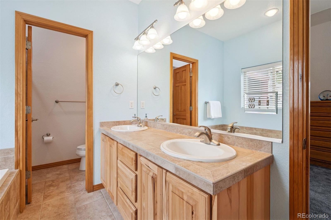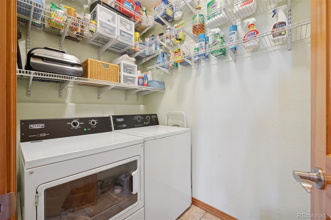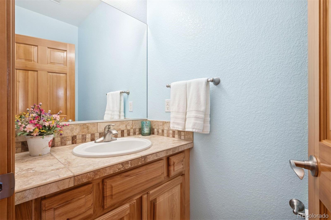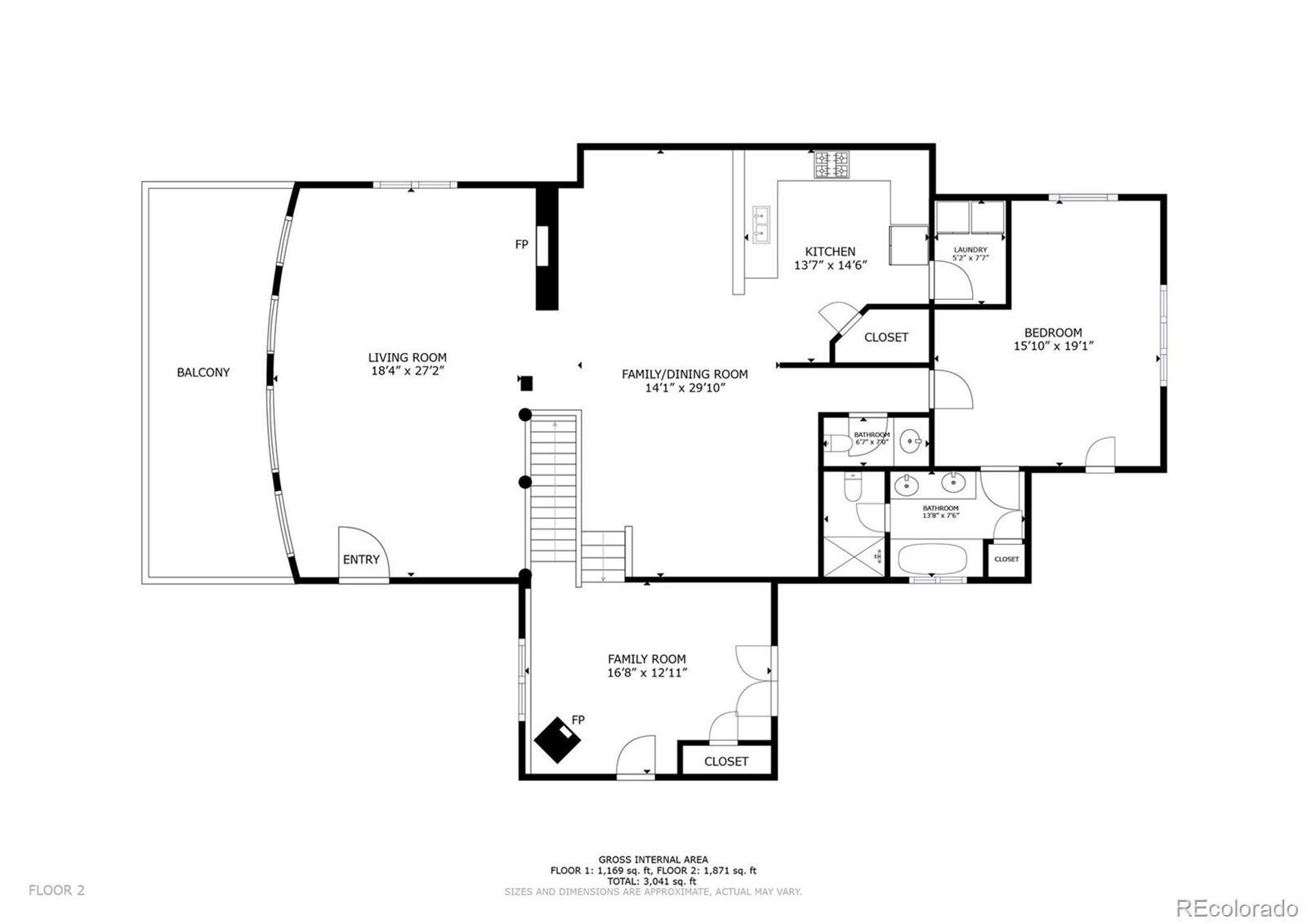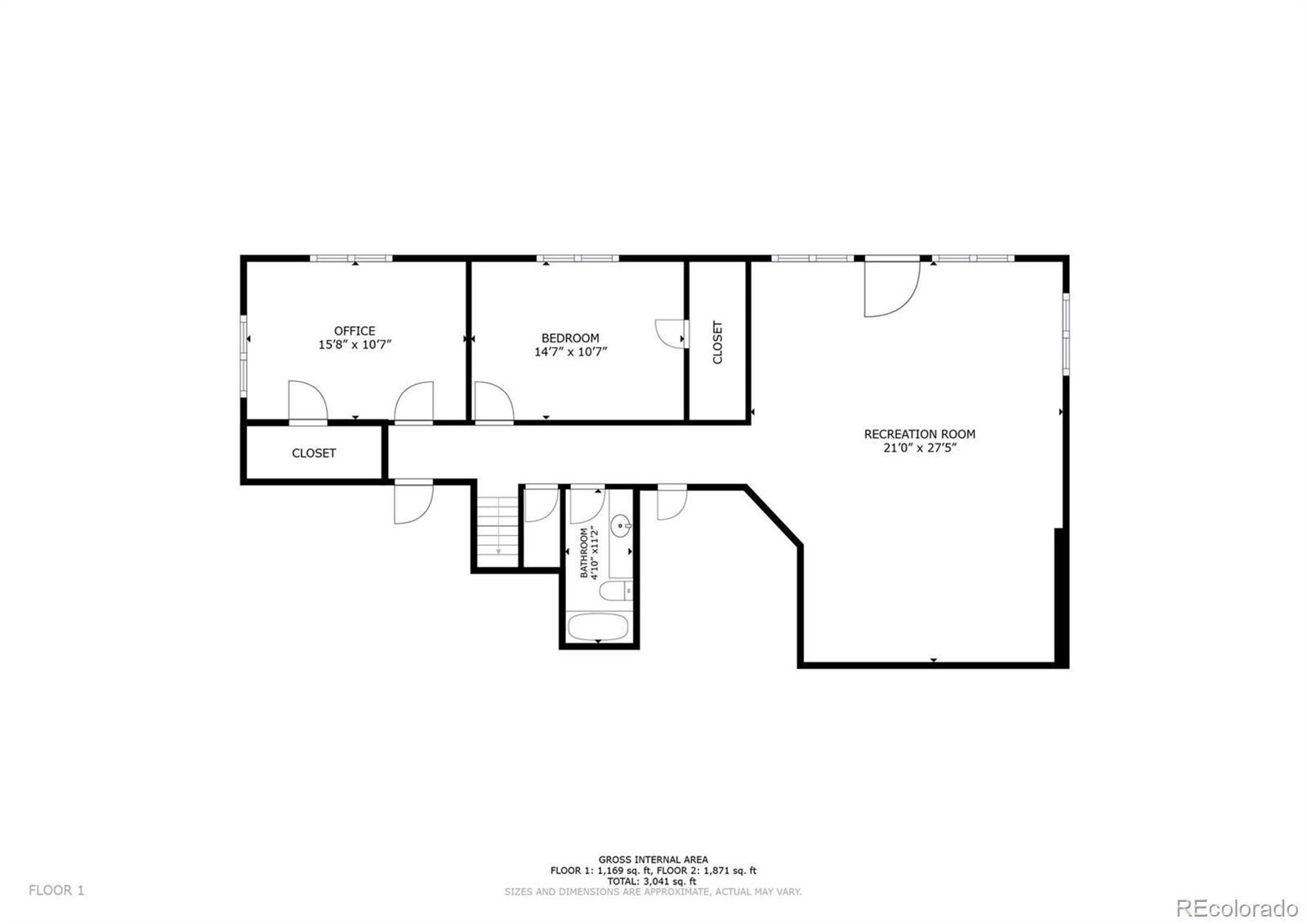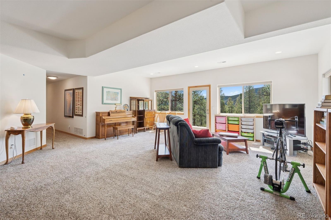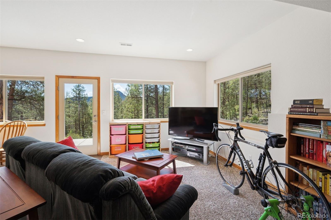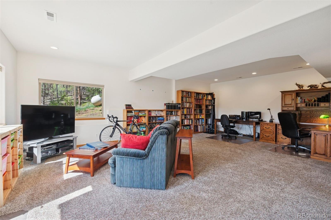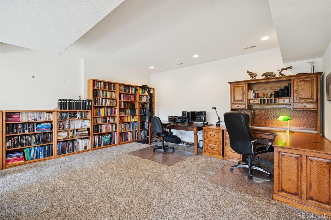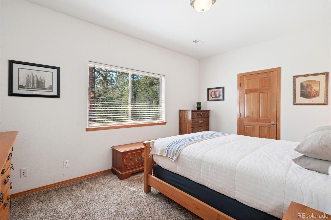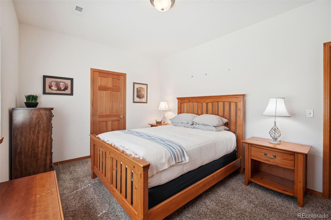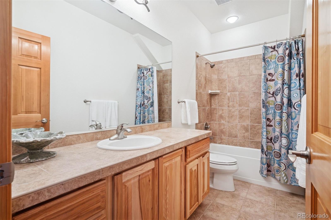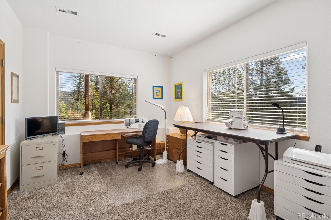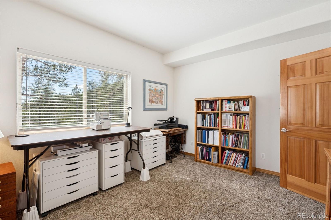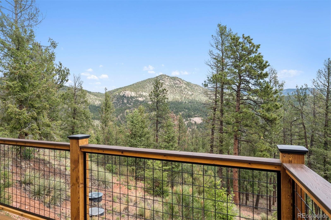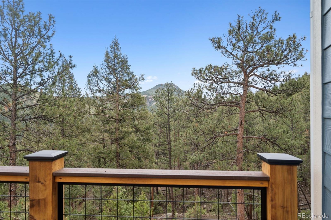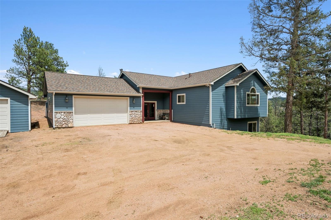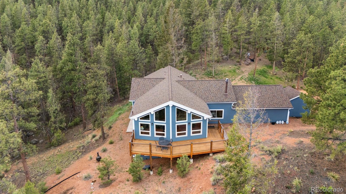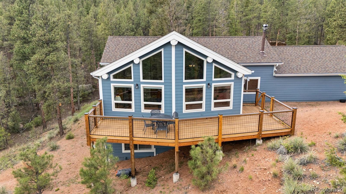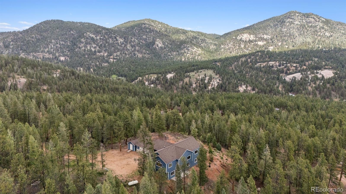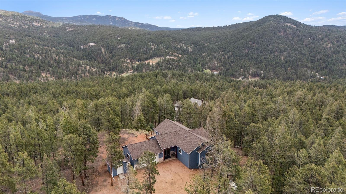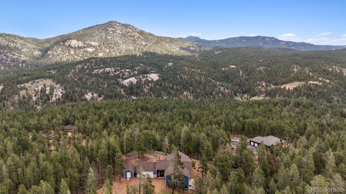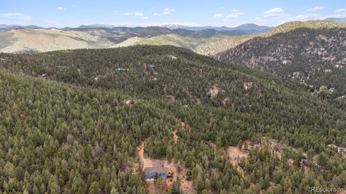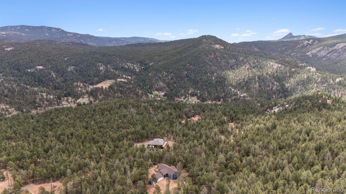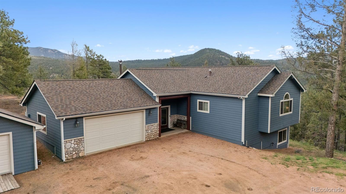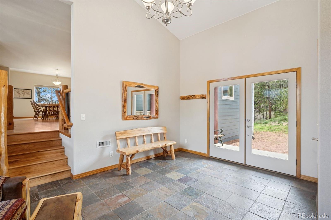Find us on...
Dashboard
- 3 Beds
- 3 Baths
- 3,496 Sqft
- 35.24 Acres
New Search X
29004 Amerind Springs Trail
Escape to your own luxury mountain retreat on 35 private acres in Pine, CO, where dramatic rock outcroppings, well-mitigated forest, and amazing mountain views create a rare foothills sanctuary. This 3,659 sq ft home offers 3 bedrooms, 3 bathrooms, a 2-car attached garage, and shed. Thoughtful updates include a new roof, William Hardy siding, new main-level carpet, propane heating, and a beautiful Tigerwood deck with Trex railing—perfect for entertaining or relaxing while enjoying breathtaking sunsets. The open-concept main level features log accents, hardwood floors, and a spacious living room with a floor-to-ceiling stone fireplace and wall of windows framing the views. The vaulted kitchen offers a live-edge bar, abundant cabinetry, and a secondary dining area sharing the fireplace, with a formal dining room nearby. Retreat to the primary suite with stunning views, walk-in closet, and spa bath with soaking tub, walk-in shower, and dual sinks. The walk-out basement includes a family room, two bedrooms, full bath, utility/storage space, and large flex room. Neteo internet connected, Starlink available. Easy access to Denver, Conifer, Evergreen, the South Platte River, Staunton State Park, and Hwy 285 for year-round recreation. Visit: https://homes.livsothebysrealty.com/29004amerindspringstrail
Listing Office: LIV Sotheby's International Realty 
Essential Information
- MLS® #5383183
- Price$1,140,000
- Bedrooms3
- Bathrooms3.00
- Full Baths2
- Half Baths1
- Square Footage3,496
- Acres35.24
- Year Built2005
- TypeResidential
- Sub-TypeSingle Family Residence
- StyleMountain Contemporary
- StatusActive
Community Information
- Address29004 Amerind Springs Trail
- SubdivisionDeckers/Pine
- CityPine
- CountyJefferson
- StateCO
- Zip Code80470
Amenities
- UtilitiesCable Available, Propane
- Parking Spaces2
- ParkingUnpaved
- # of Garages2
Interior
- HeatingForced Air
- CoolingNone
- FireplaceYes
- # of Fireplaces2
- StoriesTwo
Interior Features
Breakfast Bar, Five Piece Bath, High Speed Internet, Open Floorplan, Pantry, Primary Suite, Tile Counters, Vaulted Ceiling(s)
Appliances
Dishwasher, Disposal, Dryer, Microwave, Range, Refrigerator, Washer
Fireplaces
Free Standing, Gas, Living Room, Wood Burning Stove
Exterior
- WindowsDouble Pane Windows
- RoofComposition
Lot Description
Foothills, Level, Rock Outcropping
School Information
- DistrictJefferson County R-1
- ElementaryElk Creek
- MiddleWest Jefferson
- HighConifer
Additional Information
- Date ListedJune 20th, 2025
- ZoningA-2
Listing Details
LIV Sotheby's International Realty
 Terms and Conditions: The content relating to real estate for sale in this Web site comes in part from the Internet Data eXchange ("IDX") program of METROLIST, INC., DBA RECOLORADO® Real estate listings held by brokers other than RE/MAX Professionals are marked with the IDX Logo. This information is being provided for the consumers personal, non-commercial use and may not be used for any other purpose. All information subject to change and should be independently verified.
Terms and Conditions: The content relating to real estate for sale in this Web site comes in part from the Internet Data eXchange ("IDX") program of METROLIST, INC., DBA RECOLORADO® Real estate listings held by brokers other than RE/MAX Professionals are marked with the IDX Logo. This information is being provided for the consumers personal, non-commercial use and may not be used for any other purpose. All information subject to change and should be independently verified.
Copyright 2025 METROLIST, INC., DBA RECOLORADO® -- All Rights Reserved 6455 S. Yosemite St., Suite 500 Greenwood Village, CO 80111 USA
Listing information last updated on November 6th, 2025 at 2:04pm MST.

