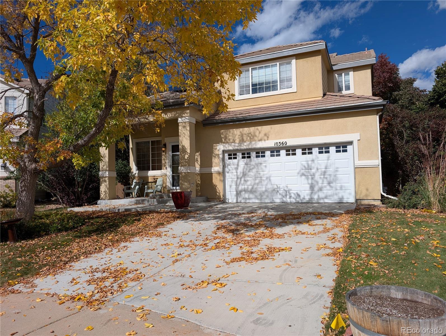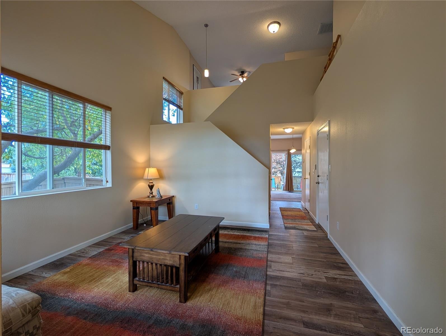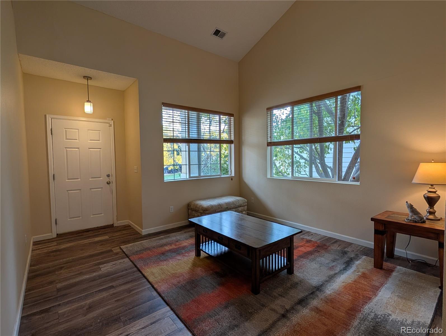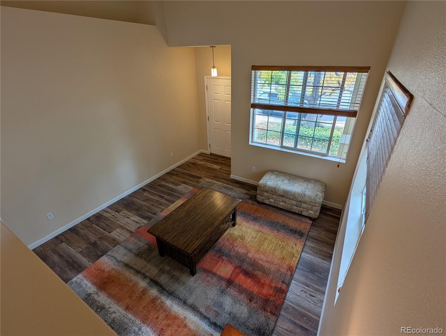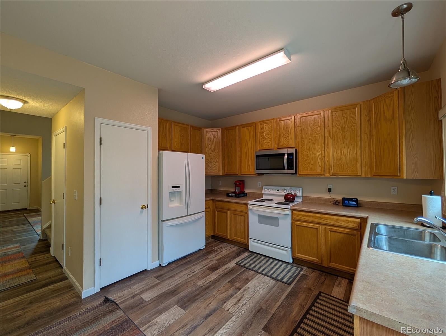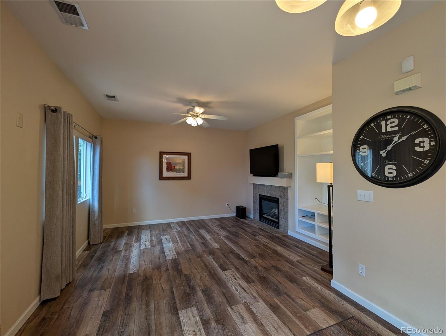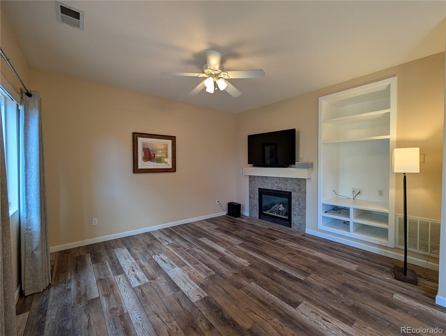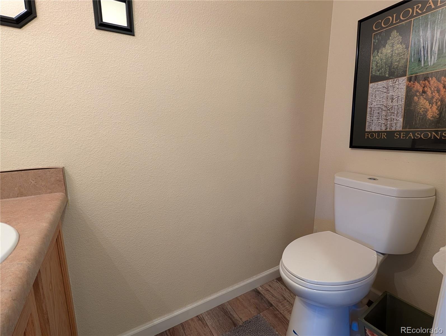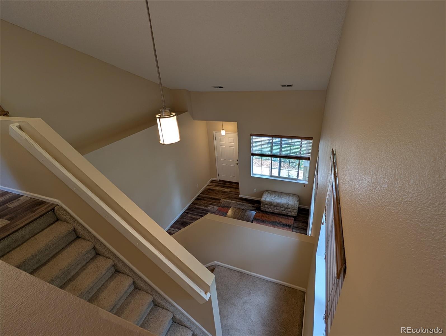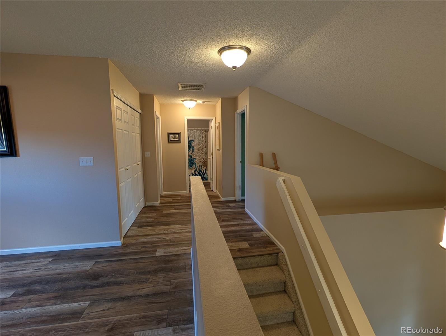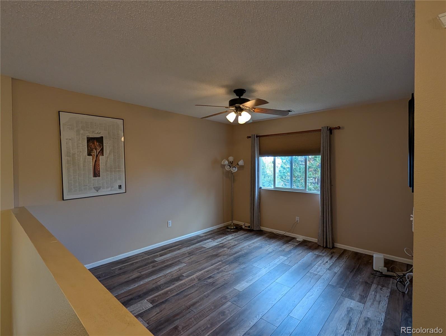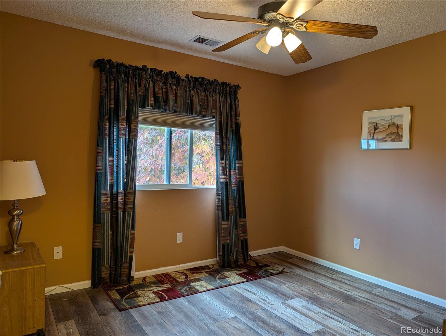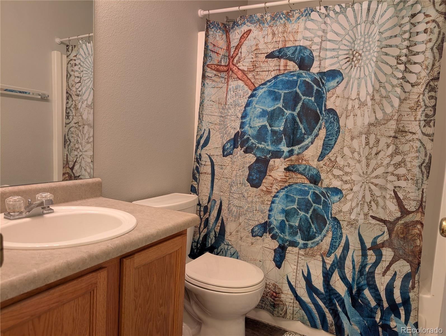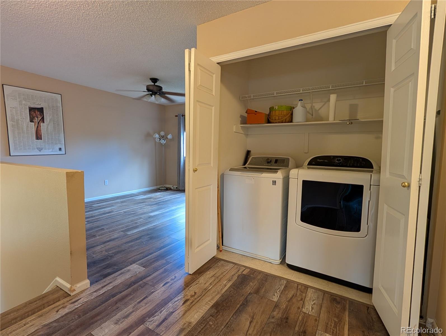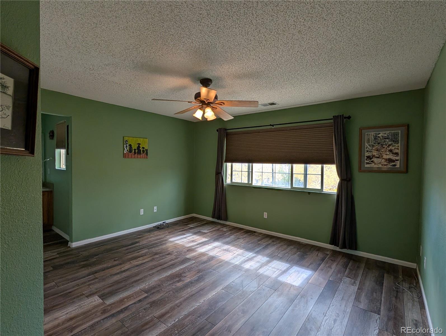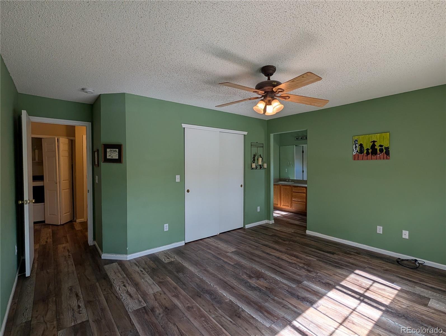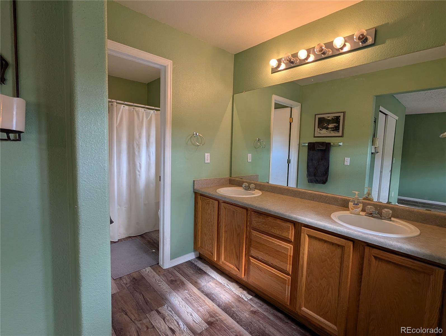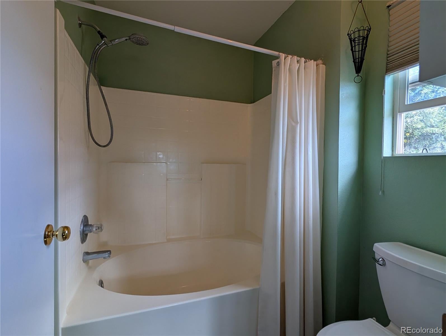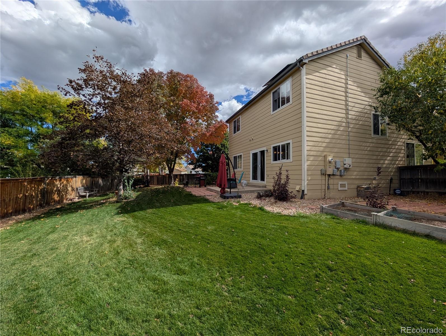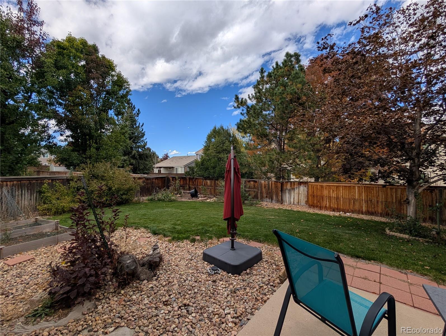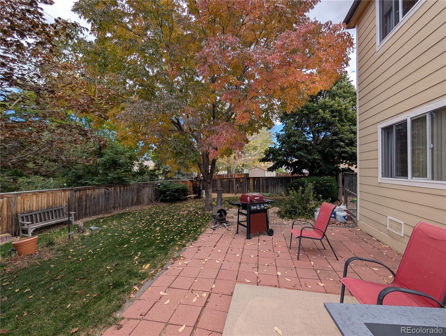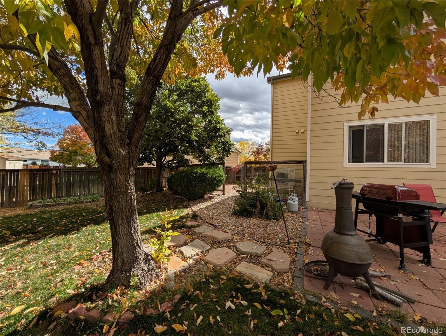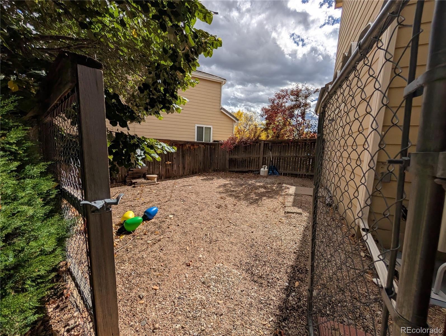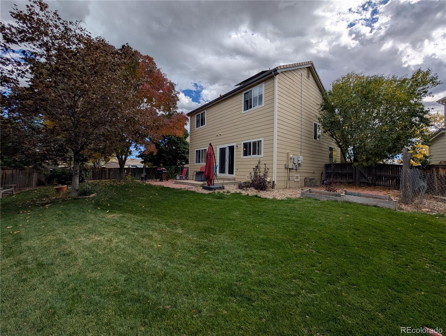Find us on...
Dashboard
- 2 Beds
- 3 Baths
- 1,615 Sqft
- .17 Acres
New Search X
10360 Tracewood Court
Welcome Home! Step inside this light-filled Highlands Ranch retreat, featuring soaring ceilings, a thoughtful open layout, and a versatile loft that perfectly complements the two spacious bedrooms. From the moment you enter, the natural flow of the home creates a warm and inviting atmosphere, making it easy to imagine both relaxing and entertaining here. Recent updates ensure comfort and peace of mind, including: Upstairs blackout blinds (with top-down, bottom-up blinds in the primary bedroom) A new 50-gallon water heater (2020) Added attic insulation (2022) Downstairs flooring (2020) and upstairs flooring with cork backing (2024) A new heat pump A/C and furnace (2025) Built-in microwave (2022) The outdoor living space is just as inviting, with a private backyard framed by mature trees and plantings. Enjoy a quiet evening on the patio, tend to the raised garden bed, or let pets roam freely in the fenced-in dog run. The home owners association offers many community events, amazing included recreation options ranging from in-door and out-door pools, rock climbing, tennis courts, trails and so much more. This home blends style, thoughtful updates, and everyday comfort—ready for you to move in and make it your own!
Listing Office: Tall Grass Realty LLC 
Essential Information
- MLS® #5383412
- Price$579,900
- Bedrooms2
- Bathrooms3.00
- Full Baths2
- Half Baths1
- Square Footage1,615
- Acres0.17
- Year Built2000
- TypeResidential
- Sub-TypeSingle Family Residence
- StyleContemporary
- StatusActive
Community Information
- Address10360 Tracewood Court
- SubdivisionHighlands Ranch
- CityHighlands Ranch
- CountyDouglas
- StateCO
- Zip Code80130
Amenities
- Parking Spaces2
- # of Garages2
Amenities
Clubhouse, Fitness Center, Playground, Pool, Spa/Hot Tub, Tennis Court(s), Trail(s)
Utilities
Electricity Connected, Natural Gas Connected
Interior
- CoolingCentral Air
- FireplaceYes
- # of Fireplaces1
- FireplacesFamily Room, Gas Log
- StoriesTwo
Interior Features
Built-in Features, Ceiling Fan(s), Eat-in Kitchen, Five Piece Bath, High Ceilings, Laminate Counters, Primary Suite, Smoke Free, Vaulted Ceiling(s), Walk-In Closet(s)
Appliances
Dishwasher, Disposal, Dryer, Freezer, Gas Water Heater, Microwave, Oven, Refrigerator, Washer
Heating
Forced Air, Heat Pump, Natural Gas, Solar
Exterior
- RoofShingle
Exterior Features
Dog Run, Private Yard, Rain Gutters
Lot Description
Cul-De-Sac, Landscaped, Sprinklers In Front, Sprinklers In Rear
School Information
- DistrictDouglas RE-1
- ElementaryArrowwood
- MiddleCresthill
- HighHighlands Ranch
Additional Information
- Date ListedOctober 16th, 2025
- ZoningPDU
Listing Details
 Tall Grass Realty LLC
Tall Grass Realty LLC
 Terms and Conditions: The content relating to real estate for sale in this Web site comes in part from the Internet Data eXchange ("IDX") program of METROLIST, INC., DBA RECOLORADO® Real estate listings held by brokers other than RE/MAX Professionals are marked with the IDX Logo. This information is being provided for the consumers personal, non-commercial use and may not be used for any other purpose. All information subject to change and should be independently verified.
Terms and Conditions: The content relating to real estate for sale in this Web site comes in part from the Internet Data eXchange ("IDX") program of METROLIST, INC., DBA RECOLORADO® Real estate listings held by brokers other than RE/MAX Professionals are marked with the IDX Logo. This information is being provided for the consumers personal, non-commercial use and may not be used for any other purpose. All information subject to change and should be independently verified.
Copyright 2025 METROLIST, INC., DBA RECOLORADO® -- All Rights Reserved 6455 S. Yosemite St., Suite 500 Greenwood Village, CO 80111 USA
Listing information last updated on December 28th, 2025 at 9:48am MST.

