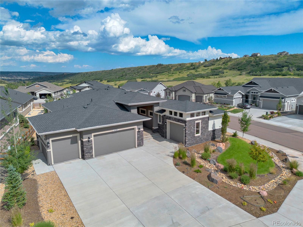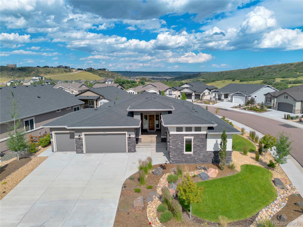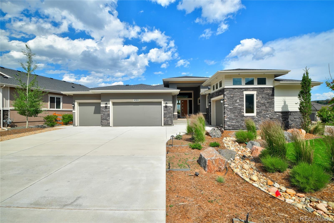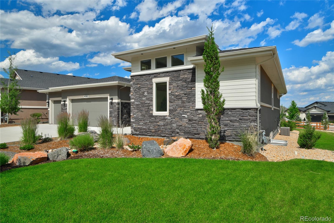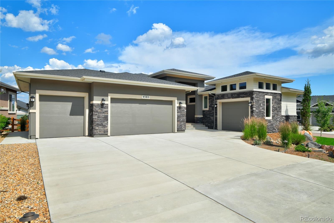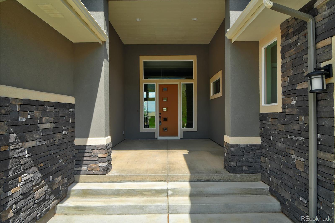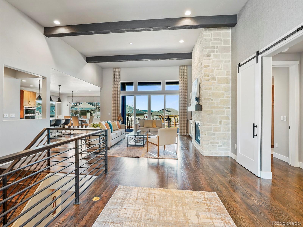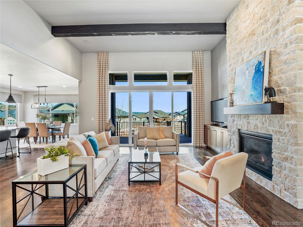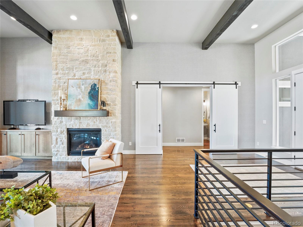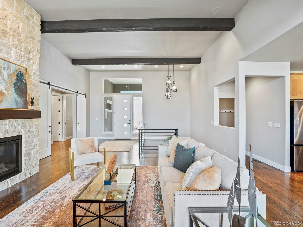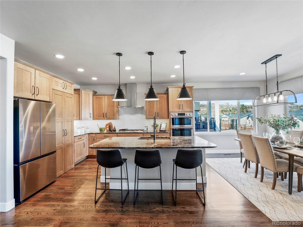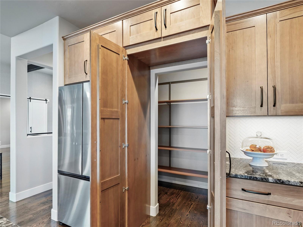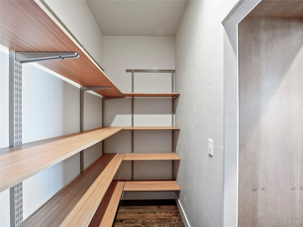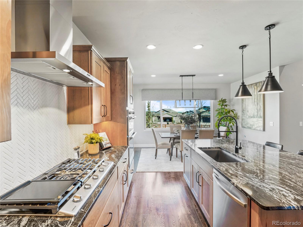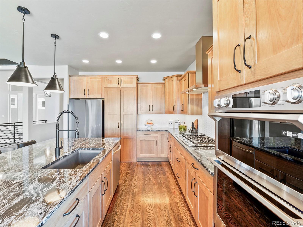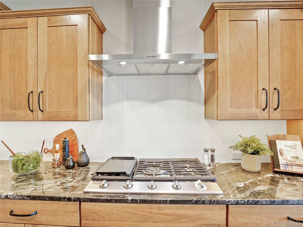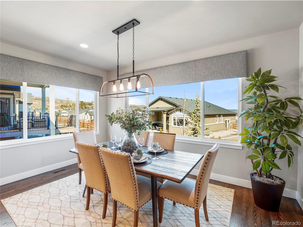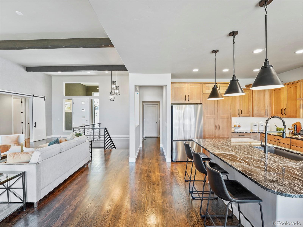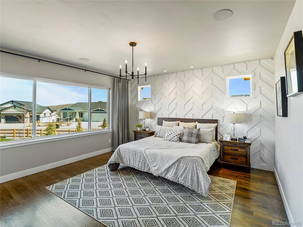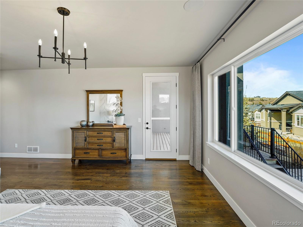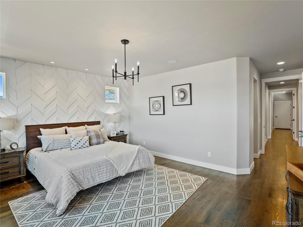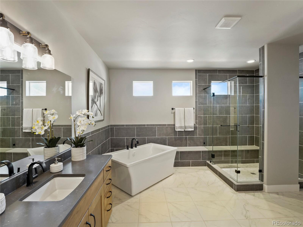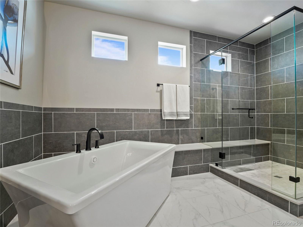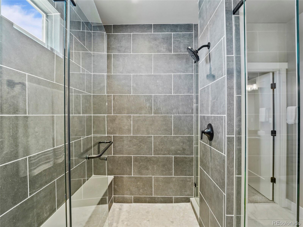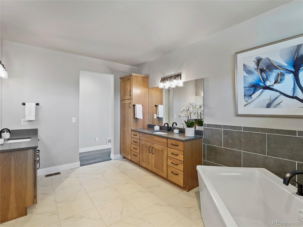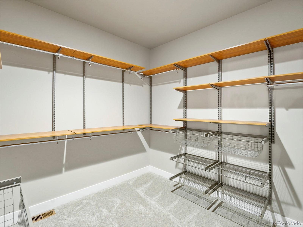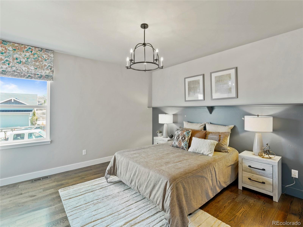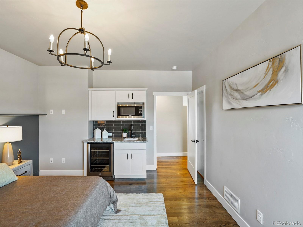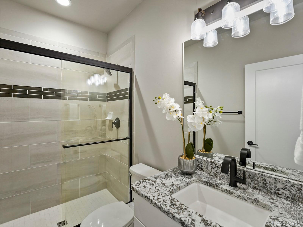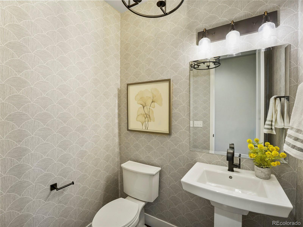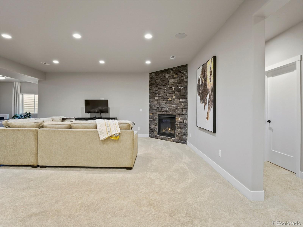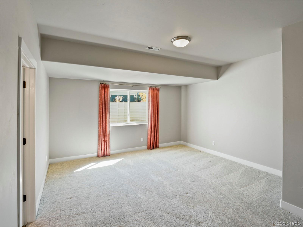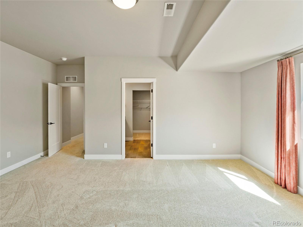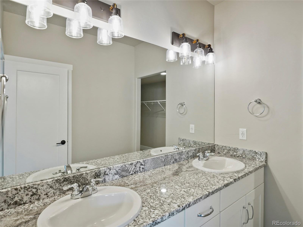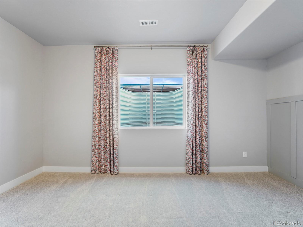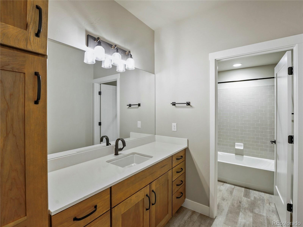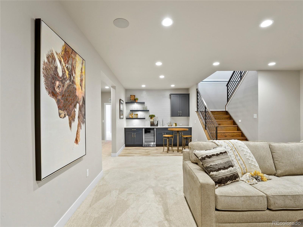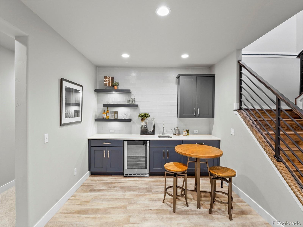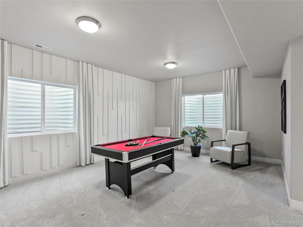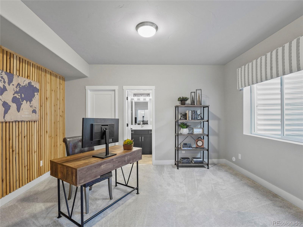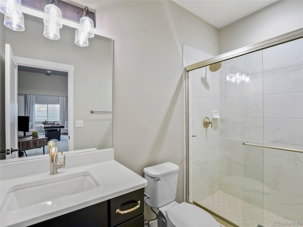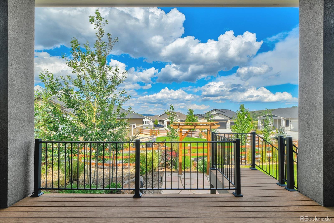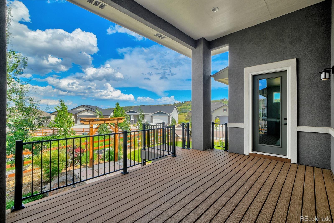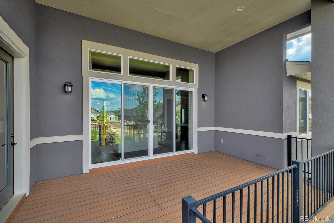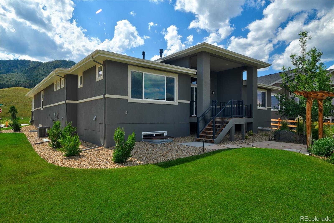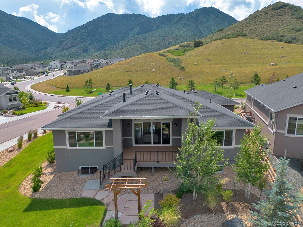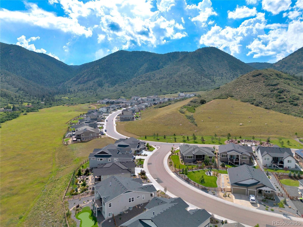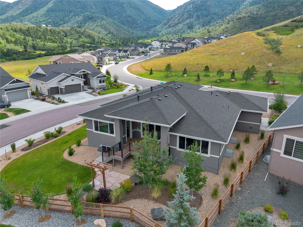Find us on...
Dashboard
- 5 Beds
- 6 Baths
- 4,452 Sqft
- .27 Acres
New Search X
4585 Mesa Top Drive
This is the one you want! This highly sought after Riverwood floor plan served as the Vantage Model Home for the Forest Lakes community! Vantage decked out this one of a kind home with the highest level upgrades on nearly every surface, and included a few special touches that weren't available to other Buyers to showcase what they were capable of! Rich graphite hardwood flooring runs through the main level, and each wall throughout the home features the latest-in-luxury hand-trowel texture. As you enter the front door from the grand covered entryway, you're greeted by an impressive great room with beamed ceilings, and a floor to ceiling cultured stone fireplace! The Gourmet Kitchen includes high end Samsung appliances, an impressive hideaway walk in pantry, and a massive center island with granite slab countertop. The main level master suite walks out to the back deck, and the 5 piece spa bathroom is an absolute masterclass in luxury amenities with an oversized shower, a standalone Stargaze soaking tub, two individual vanities with upgraded soft-close hickory cabinets and quartz counters, and Emser tile flooring! The main level also includes the optional Grand Suite with a private kitchenette off of the single 4th garage bay, making this the perfect home for multi-generational living! The lower level is anchored around a large open family room and game room, complete with an optional wet bar. Three massive bedrooms, two of which include ensuite bathrooms, and a full hall bath complete the lower level. With additional features not available to the public like double barn doors, decorative accent walls, designer wallpaper, and a heavily upgraded lighting package throughout, this truly is the most unique of all of Vantage's offerings in the highly desirable Forest Lakes community! Surrounded by the natural beauty of the Rampart Range, access to the lake and amphitheater area, hiking and biking trails, this home is the absolute pinnacle of Colorado living!
Listing Office: Manchester Properties, LLC 
Essential Information
- MLS® #5383435
- Price$1,250,000
- Bedrooms5
- Bathrooms6.00
- Full Baths2
- Half Baths1
- Square Footage4,452
- Acres0.27
- Year Built2021
- TypeResidential
- Sub-TypeSingle Family Residence
- StatusActive
Community Information
- Address4585 Mesa Top Drive
- SubdivisionForest Lakes
- CityMonument
- CountyEl Paso
- StateCO
- Zip Code80132
Amenities
- AmenitiesPark, Playground, Trail(s)
- Parking Spaces4
- # of Garages4
Interior
- HeatingForced Air, Natural Gas
- CoolingCentral Air
- FireplaceYes
- # of Fireplaces2
- StoriesOne
Interior Features
Built-in Features, Ceiling Fan(s), Entrance Foyer, Five Piece Bath, Granite Counters, High Ceilings, In-Law Floorplan, Kitchen Island, Open Floorplan, Pantry, Primary Suite, Quartz Counters, Radon Mitigation System, Smoke Free, Walk-In Closet(s), Wet Bar
Appliances
Bar Fridge, Cooktop, Dishwasher, Disposal, Dryer, Gas Water Heater, Humidifier, Microwave, Oven, Range Hood, Refrigerator, Washer
Fireplaces
Family Room, Gas, Living Room
Exterior
- RoofShingle
Lot Description
Corner Lot, Landscaped, Level
School Information
- DistrictLewis-Palmer 38
- ElementaryBear Creek
- MiddleLewis-Palmer
- HighLewis-Palmer
Additional Information
- Date ListedApril 12th, 2025
- ZoningPUD
Listing Details
 Manchester Properties, LLC
Manchester Properties, LLC
 Terms and Conditions: The content relating to real estate for sale in this Web site comes in part from the Internet Data eXchange ("IDX") program of METROLIST, INC., DBA RECOLORADO® Real estate listings held by brokers other than RE/MAX Professionals are marked with the IDX Logo. This information is being provided for the consumers personal, non-commercial use and may not be used for any other purpose. All information subject to change and should be independently verified.
Terms and Conditions: The content relating to real estate for sale in this Web site comes in part from the Internet Data eXchange ("IDX") program of METROLIST, INC., DBA RECOLORADO® Real estate listings held by brokers other than RE/MAX Professionals are marked with the IDX Logo. This information is being provided for the consumers personal, non-commercial use and may not be used for any other purpose. All information subject to change and should be independently verified.
Copyright 2025 METROLIST, INC., DBA RECOLORADO® -- All Rights Reserved 6455 S. Yosemite St., Suite 500 Greenwood Village, CO 80111 USA
Listing information last updated on December 28th, 2025 at 8:48am MST.

