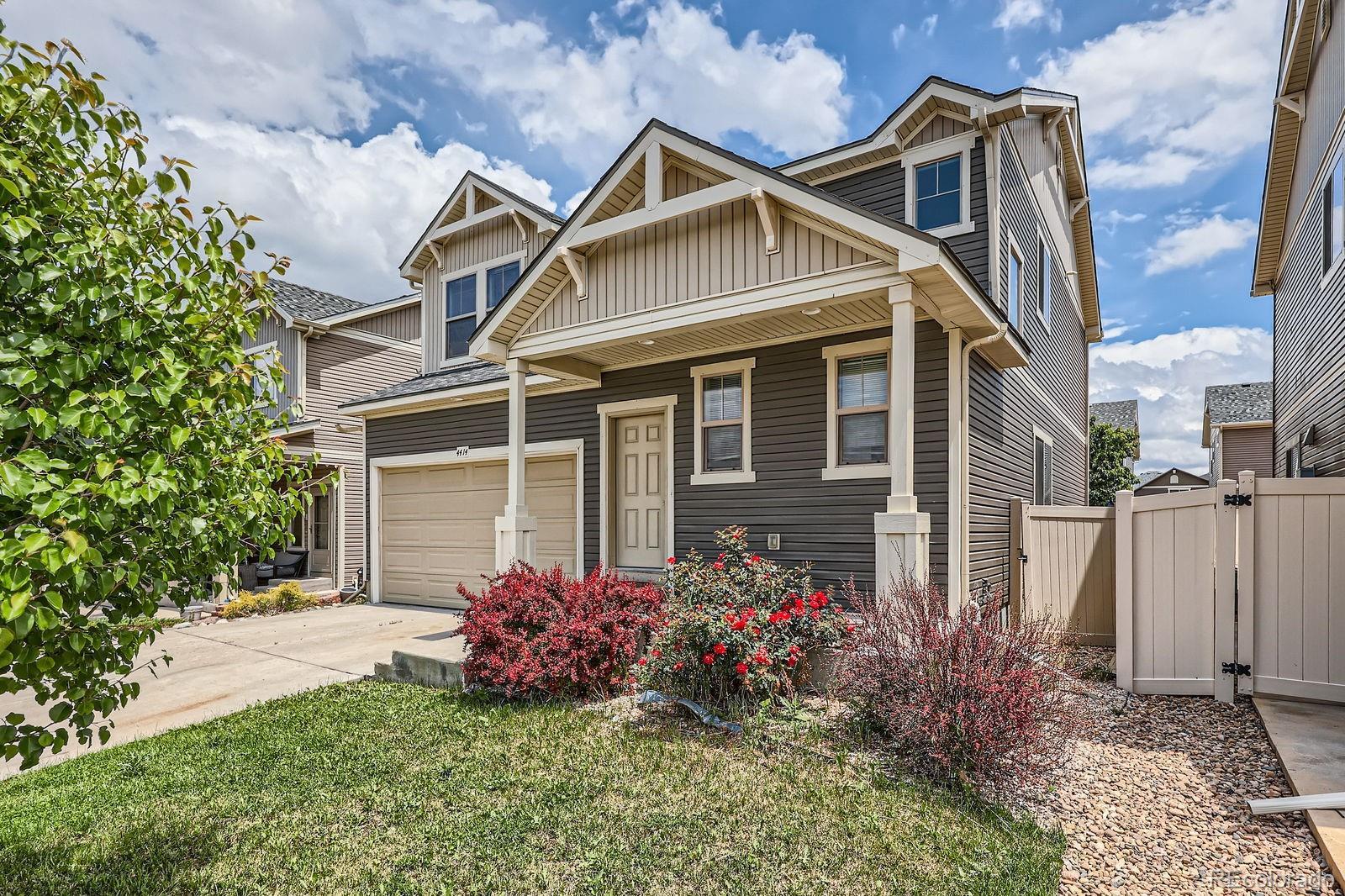Find us on...
Dashboard
- 3 Beds
- 3 Baths
- 2,261 Sqft
- .1 Acres
New Search X
4414 Walden Street
Welcome to this spacious and stylish 3-bedroom, 3-bath home offering 2,261 square feet of finished living space plus an additional 1,017 square feet of unfinished basement—ideal for future expansion or storage. Built in 2015 and thoughtfully updated with new paint, brand-new carpet and luxury vinyl tile, this home features an open floor plan, a large kitchen island, generous pantry, and formal dining room—perfect for everyday living and entertaining. The upstairs loft provides flexible space for a home office, playroom, or media area, while the large primary suite offers a peaceful retreat. Enjoy the convenience of a 2-car garage and a prime location near top-rated schools, shopping, dining, DIA, and major freeways. Finish the basement exactly as you want! This is modern living with room to grow—don’t miss it!
Listing Office: Ask Real Estate 
Essential Information
- MLS® #5385065
- Price$550,000
- Bedrooms3
- Bathrooms3.00
- Full Baths2
- Half Baths1
- Square Footage2,261
- Acres0.10
- Year Built2015
- TypeResidential
- Sub-TypeSingle Family Residence
- StyleContemporary
- StatusPending
Community Information
- Address4414 Walden Street
- SubdivisionGreen Valley Ranch
- CityDenver
- CountyDenver
- StateCO
- Zip Code80249
Amenities
- Parking Spaces2
- ParkingConcrete
- # of Garages2
Utilities
Cable Available, Electricity Available, Electricity Connected, Internet Access (Wired), Natural Gas Available, Natural Gas Connected, Phone Available
Interior
- HeatingForced Air, Natural Gas
- CoolingCentral Air
- StoriesTwo
Interior Features
Eat-in Kitchen, Entrance Foyer, High Speed Internet, Kitchen Island, Laminate Counters, Open Floorplan, Pantry, Primary Suite, Smoke Free, Walk-In Closet(s)
Appliances
Cooktop, Disposal, Gas Water Heater, Microwave, Oven, Refrigerator, Self Cleaning Oven
Exterior
- Exterior FeaturesPrivate Yard, Rain Gutters
- Lot DescriptionLevel, Sprinklers In Front
- WindowsDouble Pane Windows
- RoofComposition
School Information
- DistrictDenver 1
- ElementarySOAR at Green Valley Ranch
- MiddleDSST: Green Valley Ranch
- HighDSST: Green Valley Ranch
Additional Information
- Date ListedJune 18th, 2025
- ZoningPUD
Listing Details
 Ask Real Estate
Ask Real Estate
 Terms and Conditions: The content relating to real estate for sale in this Web site comes in part from the Internet Data eXchange ("IDX") program of METROLIST, INC., DBA RECOLORADO® Real estate listings held by brokers other than RE/MAX Professionals are marked with the IDX Logo. This information is being provided for the consumers personal, non-commercial use and may not be used for any other purpose. All information subject to change and should be independently verified.
Terms and Conditions: The content relating to real estate for sale in this Web site comes in part from the Internet Data eXchange ("IDX") program of METROLIST, INC., DBA RECOLORADO® Real estate listings held by brokers other than RE/MAX Professionals are marked with the IDX Logo. This information is being provided for the consumers personal, non-commercial use and may not be used for any other purpose. All information subject to change and should be independently verified.
Copyright 2025 METROLIST, INC., DBA RECOLORADO® -- All Rights Reserved 6455 S. Yosemite St., Suite 500 Greenwood Village, CO 80111 USA
Listing information last updated on July 7th, 2025 at 2:04pm MDT.



































