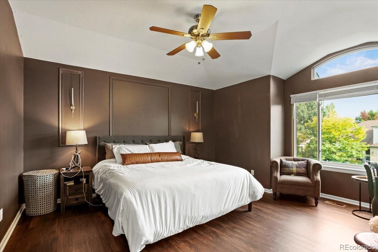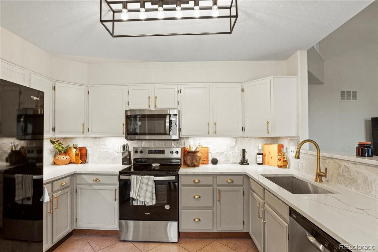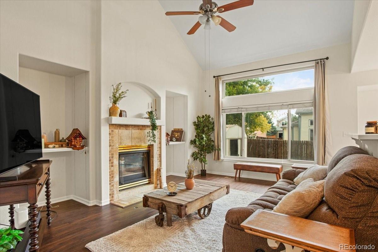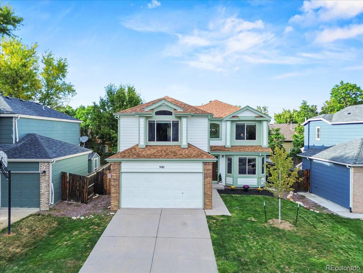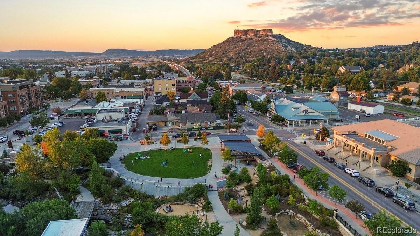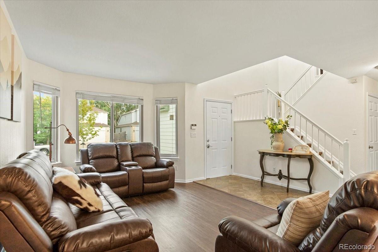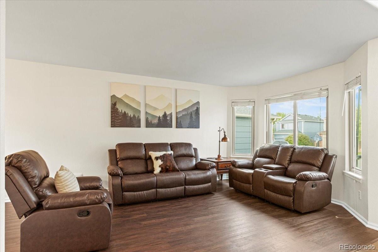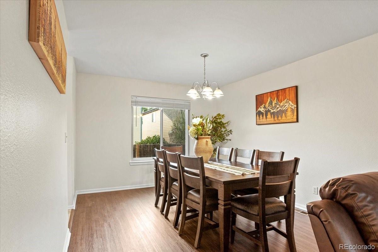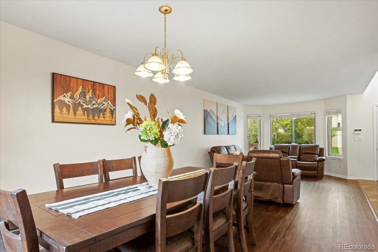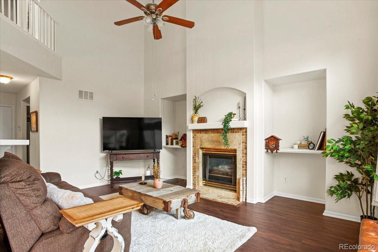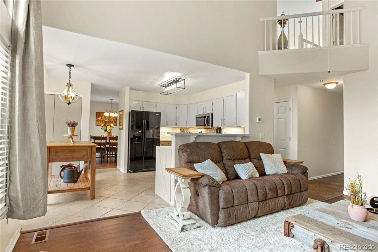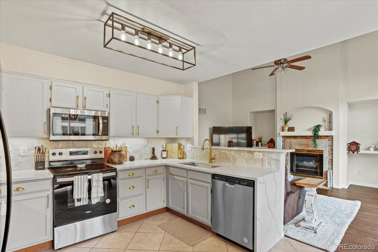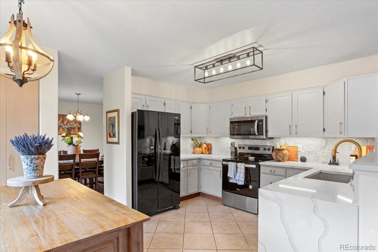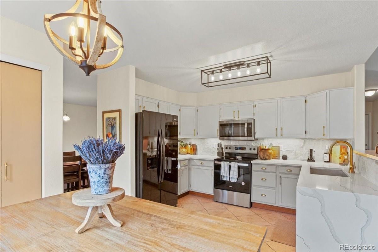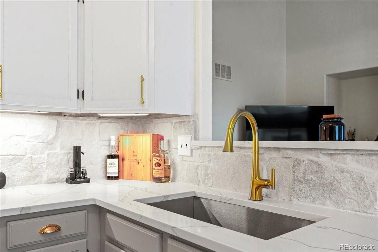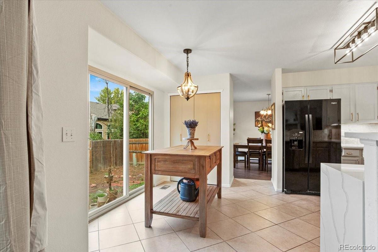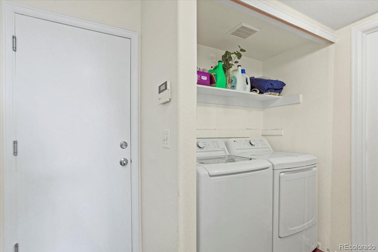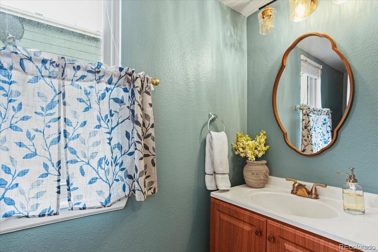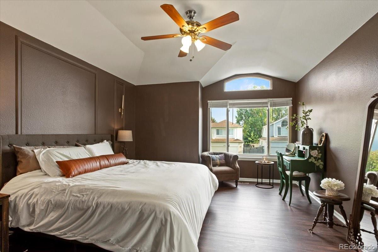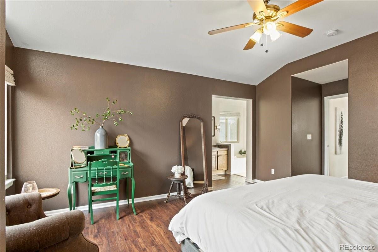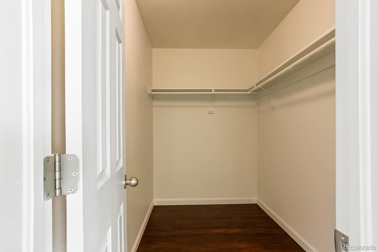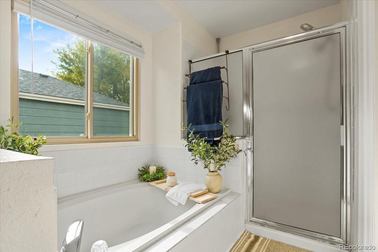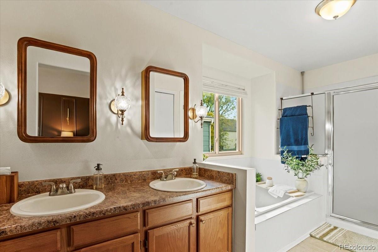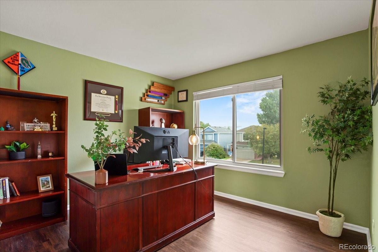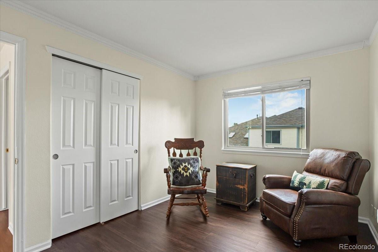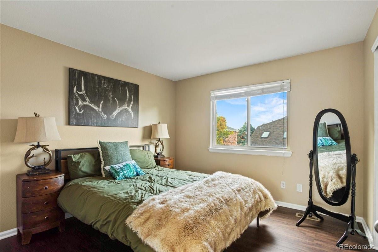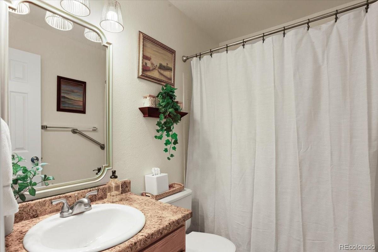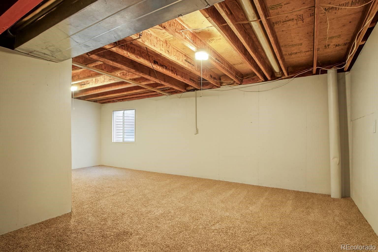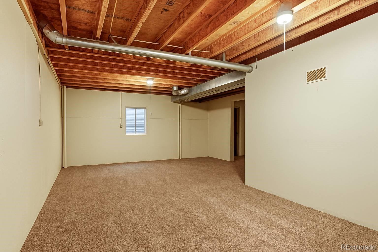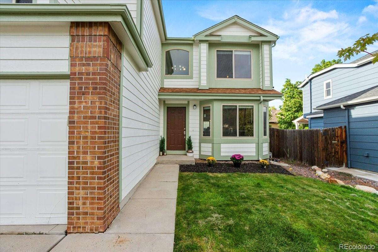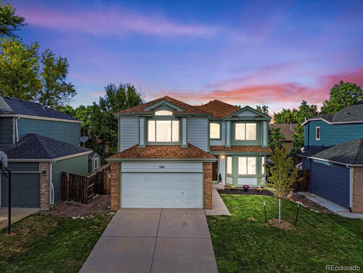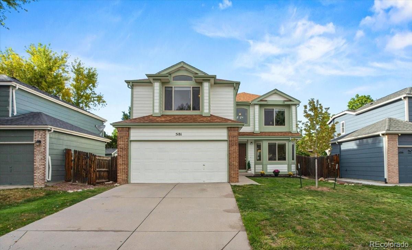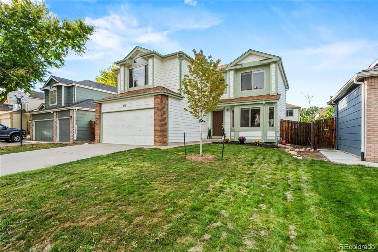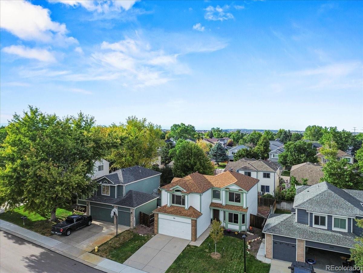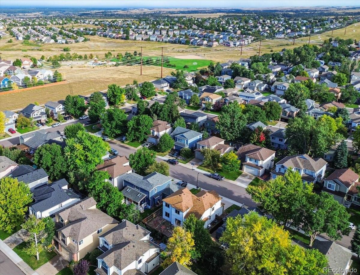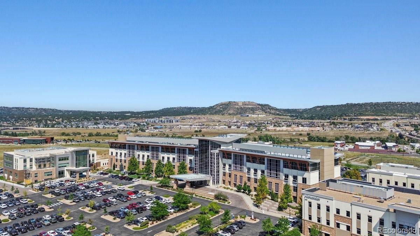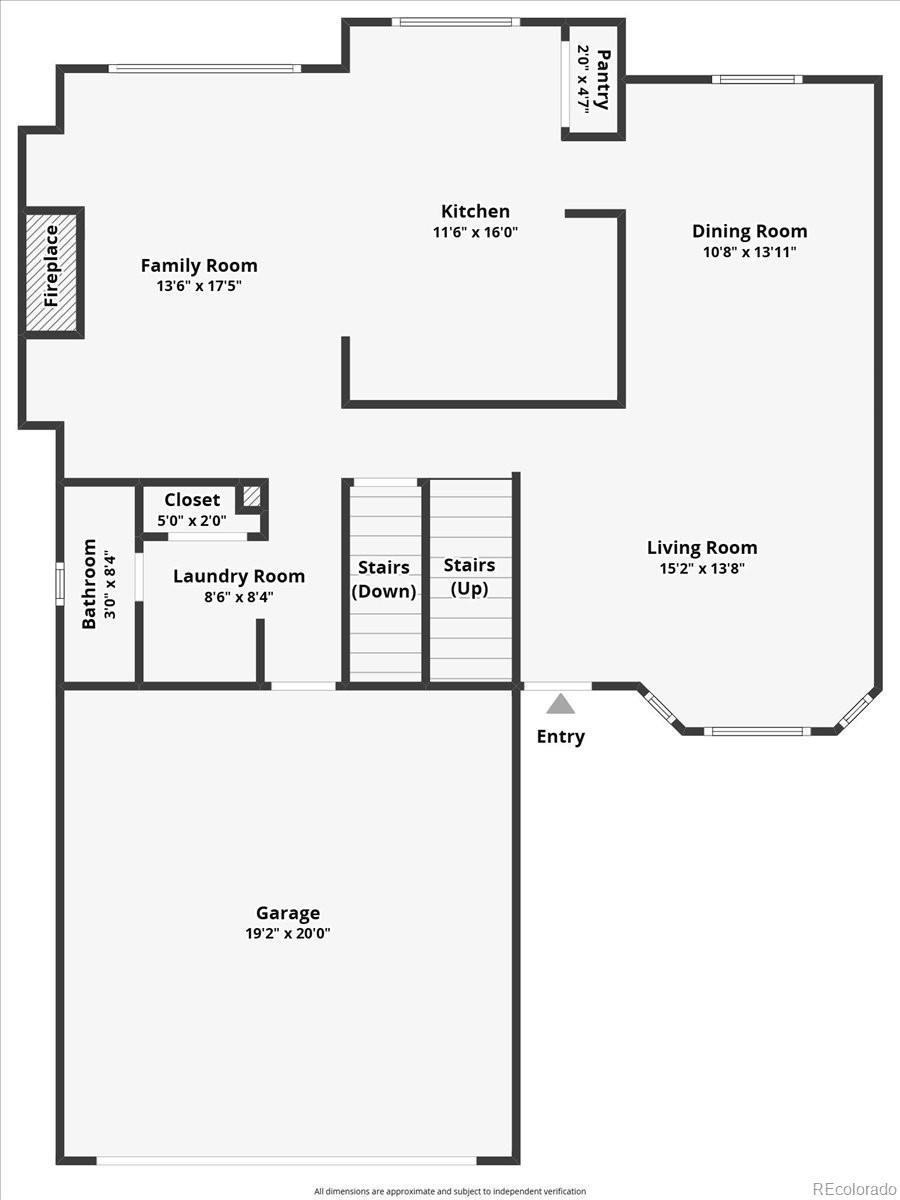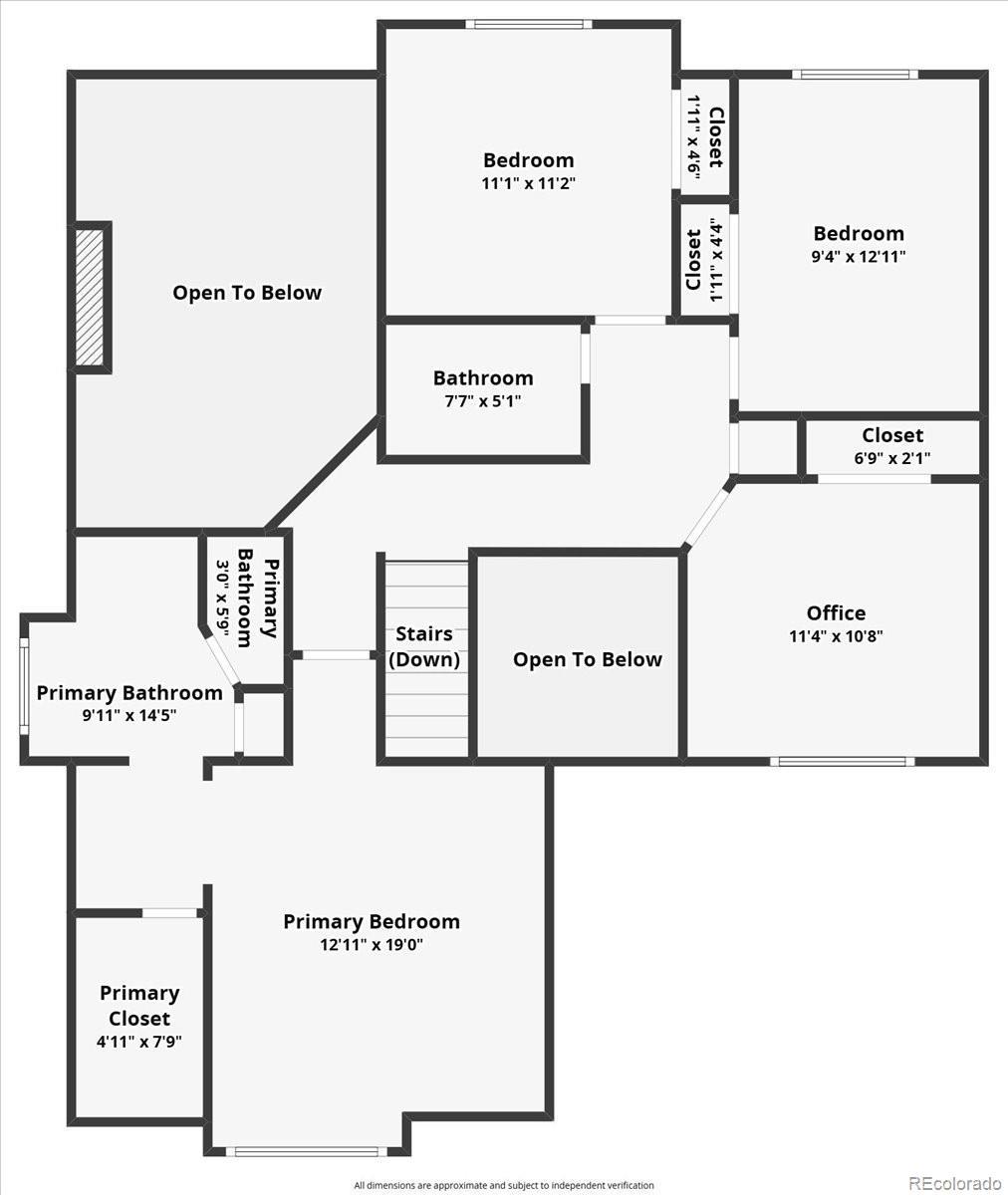Find us on...
Dashboard
- 4 Beds
- 3 Baths
- 2,044 Sqft
- .11 Acres
New Search X
5181 Devon Avenue
Welcome to 5181 Devon Ave, a beautifully updated home in the heart of Founders Village in Castle Rock. This 4 bedroom, 2.5 bath residence blends modern updates with timeless charm, offering comfort, style, and peace of mind in one of Castle Rock’s most established communities. Step inside to soaring vaulted ceilings and a bright, open floor plan that feels instantly welcoming. The designer kitchen showcases quartz countertops, a stylish stone backsplash, and stainless steel appliances, creating the perfect space for cooking, gathering, and entertaining. Upstairs, the spacious primary suite features a generous walk in closet and private bath, providing a relaxing retreat at the end of the day. Three additional bedrooms and a full bath offer flexibility for family, guests, or a home office. Recent upgrades ensure worry free living for years to come, including Level 4 impact resistant shingles installed in January 2025, a brand new AC unit added in March 2025, and fresh exterior paint completed in March 2025. Step outside and imagine the possibilities. The backyard is a blank canvas, ready for your touch and imagination. Whether you dream of a cozy fire pit, garden beds, or a relaxing patio to enjoy Colorado sunsets. With an unfinished basement featuring an egress window, a 2 car garage, and easy access to parks, trails, and downtown Castle Rock, this move in ready home offers exceptional value and room to grow. Don’t miss your chance to make 5181 Devon Ave your own. Schedule your showing today.
Listing Office: Showcase Real Estate LLC 
Essential Information
- MLS® #5391357
- Price$559,000
- Bedrooms4
- Bathrooms3.00
- Full Baths2
- Half Baths1
- Square Footage2,044
- Acres0.11
- Year Built1994
- TypeResidential
- Sub-TypeSingle Family Residence
- StatusActive
Community Information
- Address5181 Devon Avenue
- SubdivisionFounders Village
- CityCastle Rock
- CountyDouglas
- StateCO
- Zip Code80104
Amenities
- AmenitiesPool, Trail(s)
- Parking Spaces2
- # of Garages2
Utilities
Cable Available, Electricity Available, Electricity Connected, Natural Gas Available, Natural Gas Connected, Phone Available
Interior
- HeatingForced Air
- CoolingCentral Air
- FireplaceYes
- # of Fireplaces1
- FireplacesFamily Room, Gas
- StoriesTwo
Interior Features
Built-in Features, Ceiling Fan(s), Five Piece Bath, High Ceilings, Kitchen Island, Pantry, Quartz Counters, Smoke Free, Walk-In Closet(s)
Appliances
Dishwasher, Disposal, Dryer, Gas Water Heater, Microwave, Range, Refrigerator, Washer
Exterior
- Lot DescriptionSprinklers In Front
- WindowsEgress Windows
- RoofShingle
Exterior Features
Private Yard, Rain Gutters, Smart Irrigation
School Information
- DistrictDouglas RE-1
- ElementaryRock Ridge
- MiddleMesa
- HighDouglas County
Additional Information
- Date ListedSeptember 19th, 2025
Listing Details
 Showcase Real Estate LLC
Showcase Real Estate LLC
 Terms and Conditions: The content relating to real estate for sale in this Web site comes in part from the Internet Data eXchange ("IDX") program of METROLIST, INC., DBA RECOLORADO® Real estate listings held by brokers other than RE/MAX Professionals are marked with the IDX Logo. This information is being provided for the consumers personal, non-commercial use and may not be used for any other purpose. All information subject to change and should be independently verified.
Terms and Conditions: The content relating to real estate for sale in this Web site comes in part from the Internet Data eXchange ("IDX") program of METROLIST, INC., DBA RECOLORADO® Real estate listings held by brokers other than RE/MAX Professionals are marked with the IDX Logo. This information is being provided for the consumers personal, non-commercial use and may not be used for any other purpose. All information subject to change and should be independently verified.
Copyright 2025 METROLIST, INC., DBA RECOLORADO® -- All Rights Reserved 6455 S. Yosemite St., Suite 500 Greenwood Village, CO 80111 USA
Listing information last updated on December 7th, 2025 at 1:48pm MST.

