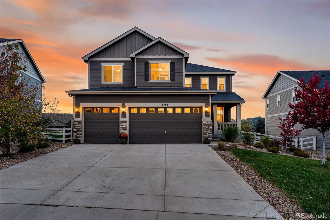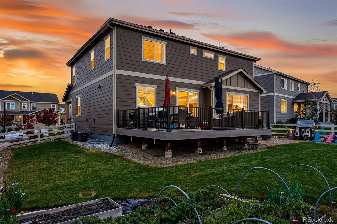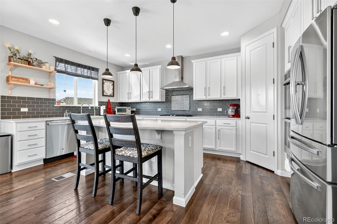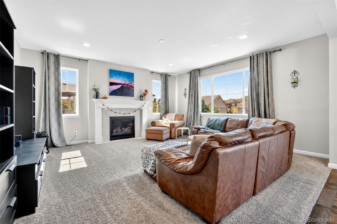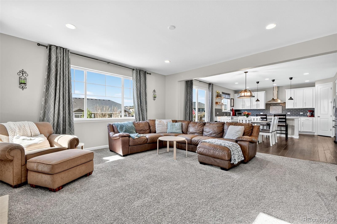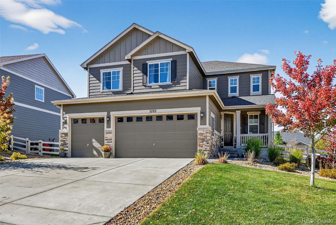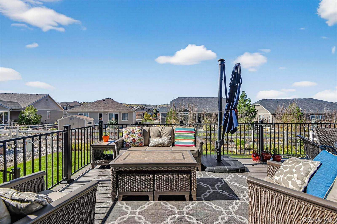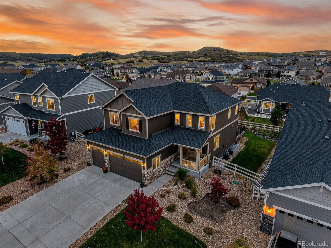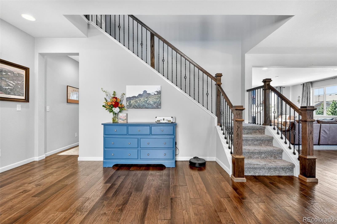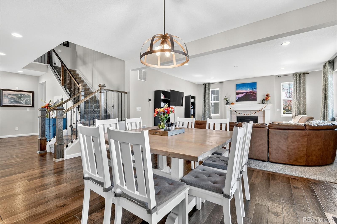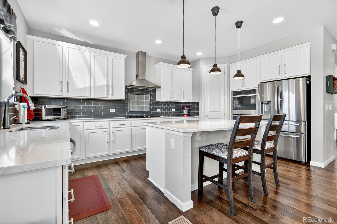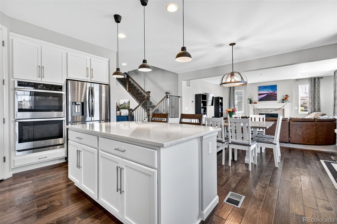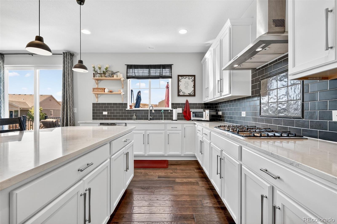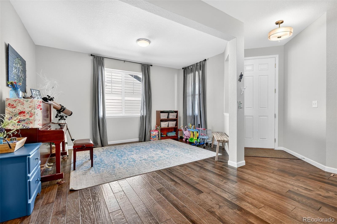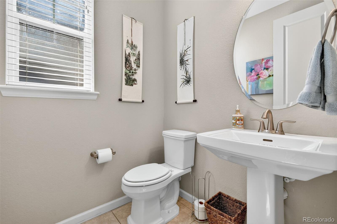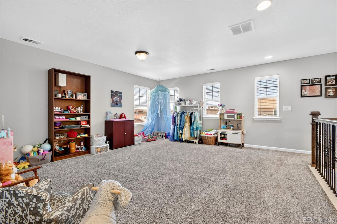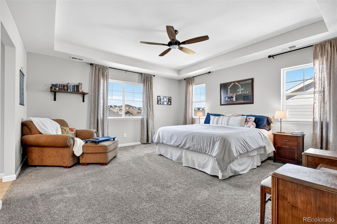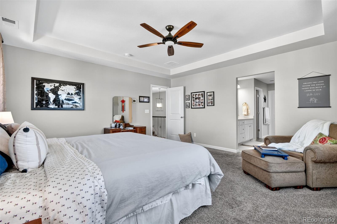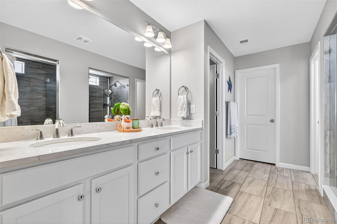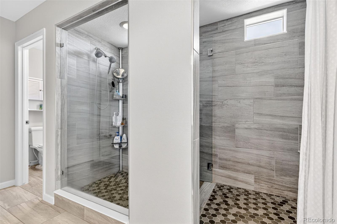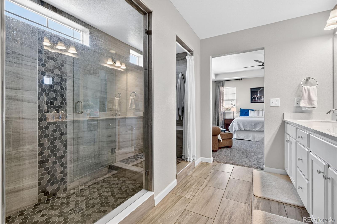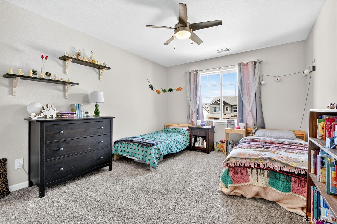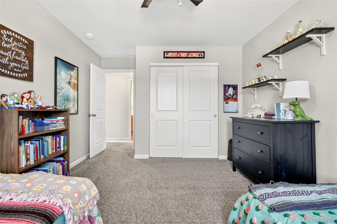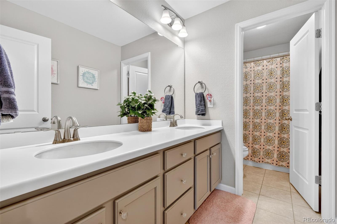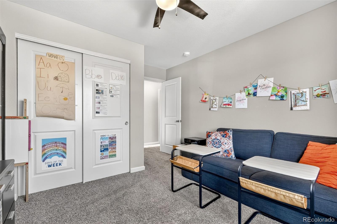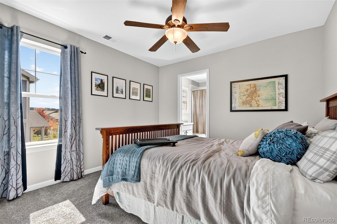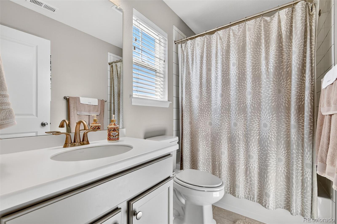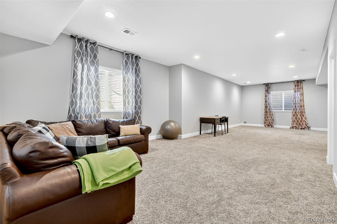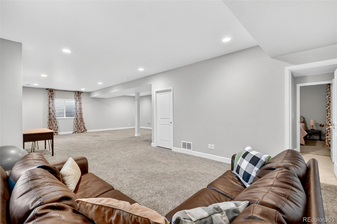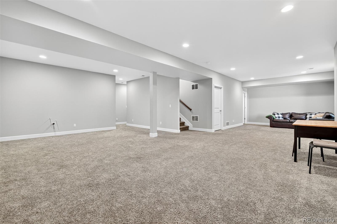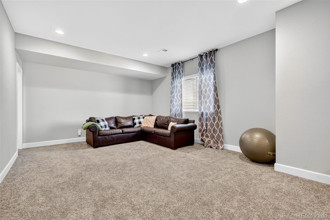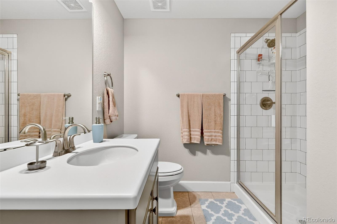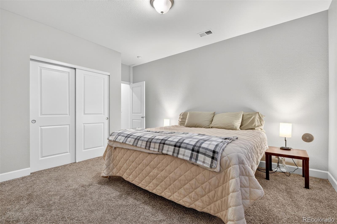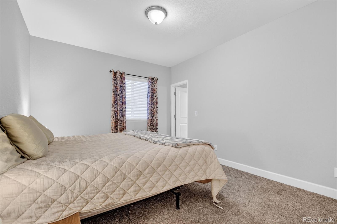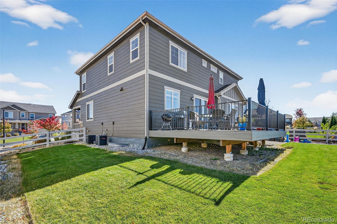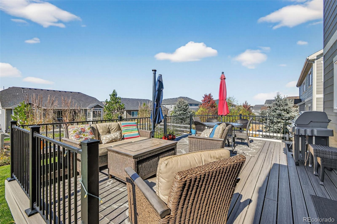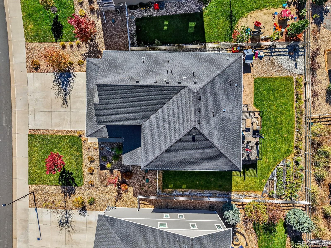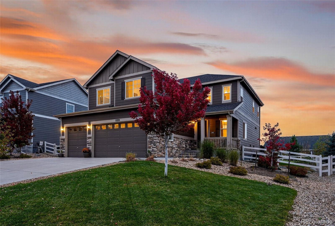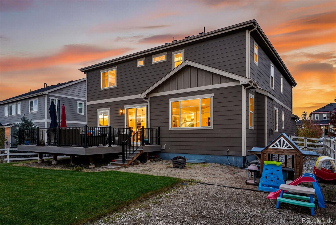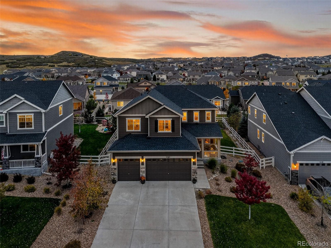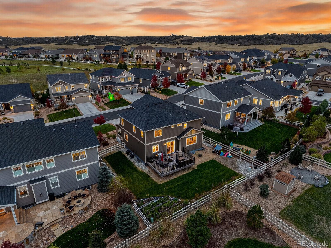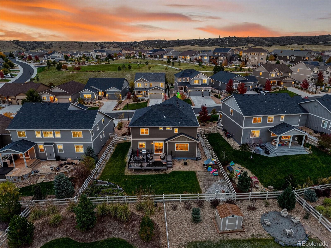Find us on...
Dashboard
- 6 Beds
- 5 Baths
- 4,313 Sqft
- .2 Acres
New Search X
5783 Berry Ridge Way
Welcome to 5783 Berry Ridge Way: a stunning and spacious home in the sought-after Crystal Valley Ranch community. With an open layout, thoughtful upgrades, and a beautifully finished basement, this residence blends comfort, functionality, and Colorado living at its best.--- Step inside to a bright and inviting main level featuring rich wood flooring, a flexible front room ideal for a home office or formal dining, and a large living room filled with natural light. The open-concept kitchen is perfect for everyday living and entertaining with its oversized island, upgraded quartz countertops, stylish backsplash, vent hood, and double ovens.--- Upstairs, you’ll find four generously sized bedrooms including a serene primary suite with mountain views, dual closets, and an upgraded walk-in shower. A guest suite with an en-suite bath provides comfort and privacy, while a spacious loft offers flexibility for a playroom, gym, or additional living area. The home is equipped with a dual HVAC system w/ Humidifier, ensuring year-round comfort upstairs and down.--- The fully finished basement adds even more living space with a large recreation room, a guest bedroom, and a beautifully appointed bathroom.--- Step outside to enjoy a large deck with a gas line for your grilling needs and landscaped yard, ideal for relaxing or entertaining. A 3-car garage provides plenty of space for vehicles, gear, or hobbies and includes a 220v plug.--- Crystal Valley Ranch residents enjoy access to parks, trails, a community pool, tennis courts, and quick access to Rhyolite Regional Park. Just minutes to I-25, shopping outlets, and historic downtown Castle Rock, this home is the perfect balance of convenience and natural beauty.
Listing Office: Keller Williams Advantage Realty LLC 
Essential Information
- MLS® #5393607
- Price$800,000
- Bedrooms6
- Bathrooms5.00
- Full Baths3
- Half Baths1
- Square Footage4,313
- Acres0.20
- Year Built2019
- TypeResidential
- Sub-TypeSingle Family Residence
- StatusPending
Community Information
- Address5783 Berry Ridge Way
- SubdivisionCrystal Valley Ranch
- CityCastle Rock
- CountyDouglas
- StateCO
- Zip Code80104
Amenities
- Parking Spaces3
- # of Garages3
Amenities
Clubhouse, Fitness Center, Park, Playground, Pool, Trail(s)
Utilities
Cable Available, Electricity Connected, Internet Access (Wired), Natural Gas Connected, Phone Available
Parking
220 Volts, Concrete, Dry Walled
Interior
- HeatingForced Air
- CoolingAir Conditioning-Room
- FireplaceYes
- # of Fireplaces1
- FireplacesLiving Room
- StoriesTwo
Interior Features
Ceiling Fan(s), Eat-in Kitchen, High Ceilings, High Speed Internet, In-Law Floorplan, Kitchen Island, Open Floorplan, Pantry, Primary Suite, Quartz Counters, Smoke Free, Vaulted Ceiling(s), Walk-In Closet(s)
Appliances
Cooktop, Dishwasher, Disposal, Double Oven, Range Hood, Refrigerator
Exterior
- WindowsDouble Pane Windows
- RoofComposition
Exterior Features
Lighting, Private Yard, Rain Gutters
Lot Description
Irrigated, Landscaped, Sprinklers In Front, Sprinklers In Rear
School Information
- DistrictDouglas RE-1
- ElementarySouth Ridge
- MiddleMesa
- HighDouglas County
Additional Information
- Date ListedOctober 13th, 2025
Listing Details
Keller Williams Advantage Realty LLC
 Terms and Conditions: The content relating to real estate for sale in this Web site comes in part from the Internet Data eXchange ("IDX") program of METROLIST, INC., DBA RECOLORADO® Real estate listings held by brokers other than RE/MAX Professionals are marked with the IDX Logo. This information is being provided for the consumers personal, non-commercial use and may not be used for any other purpose. All information subject to change and should be independently verified.
Terms and Conditions: The content relating to real estate for sale in this Web site comes in part from the Internet Data eXchange ("IDX") program of METROLIST, INC., DBA RECOLORADO® Real estate listings held by brokers other than RE/MAX Professionals are marked with the IDX Logo. This information is being provided for the consumers personal, non-commercial use and may not be used for any other purpose. All information subject to change and should be independently verified.
Copyright 2025 METROLIST, INC., DBA RECOLORADO® -- All Rights Reserved 6455 S. Yosemite St., Suite 500 Greenwood Village, CO 80111 USA
Listing information last updated on December 14th, 2025 at 11:48pm MST.

