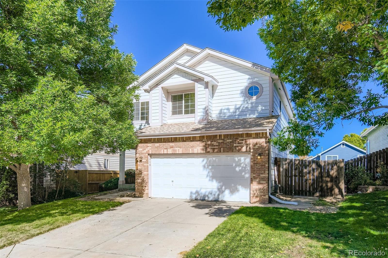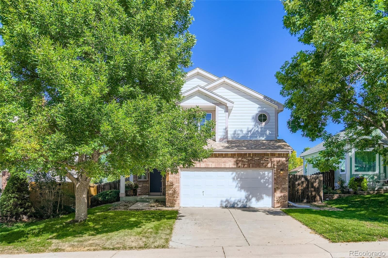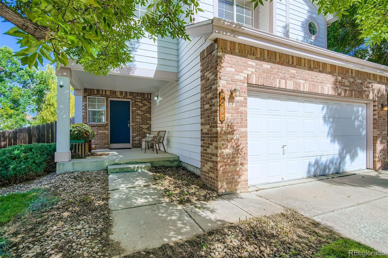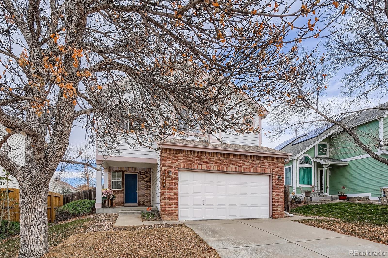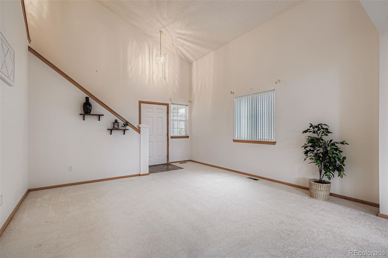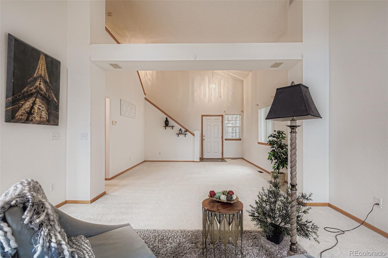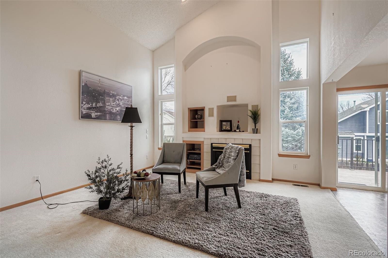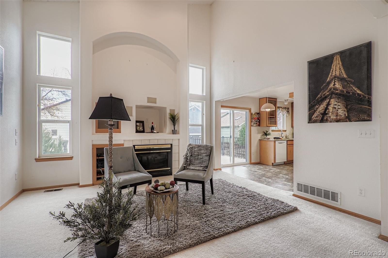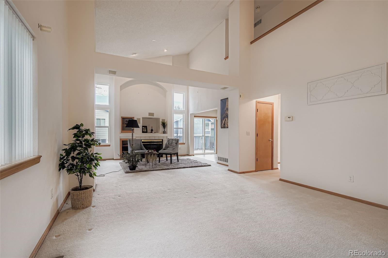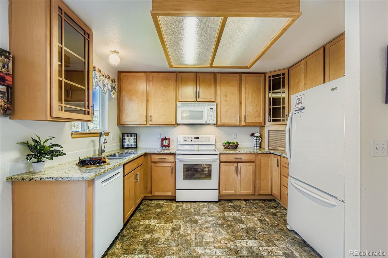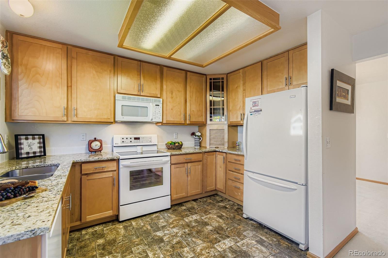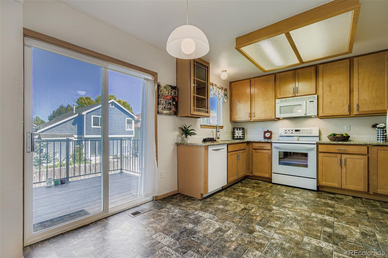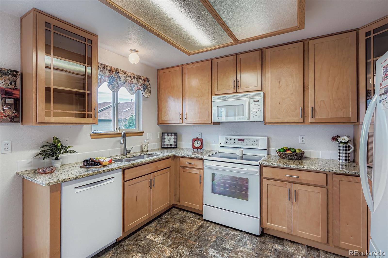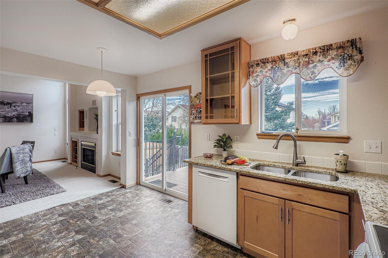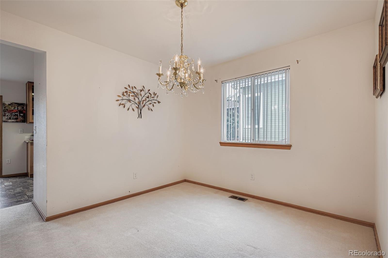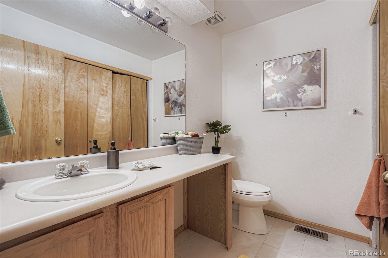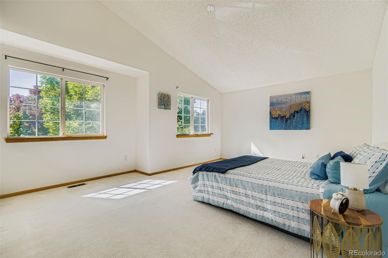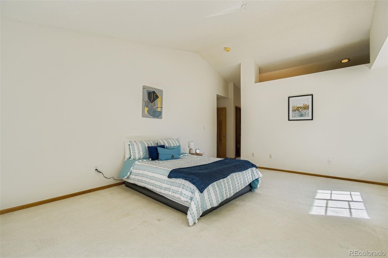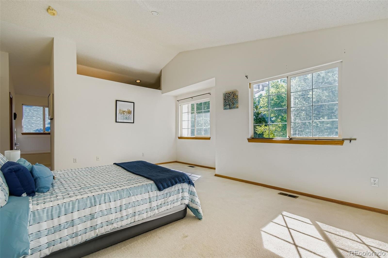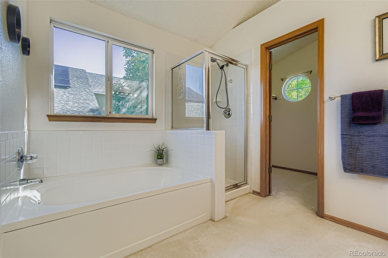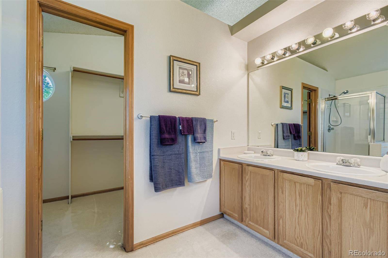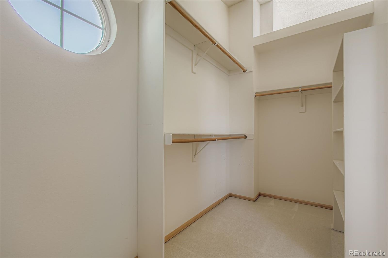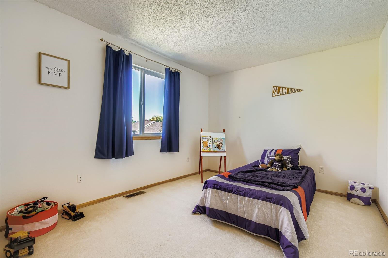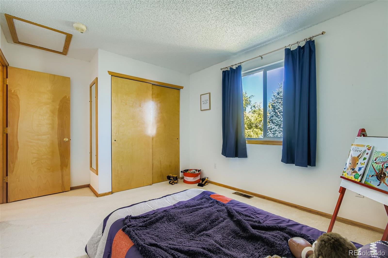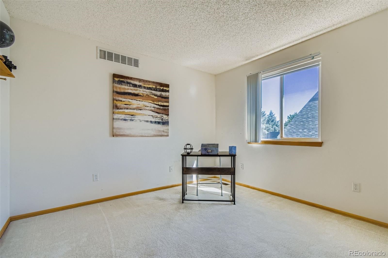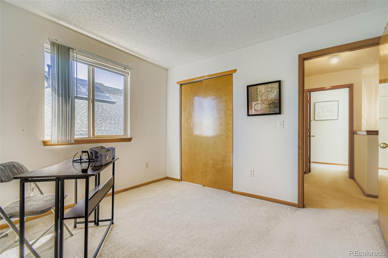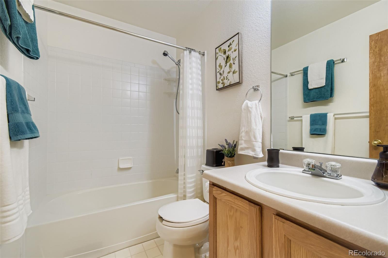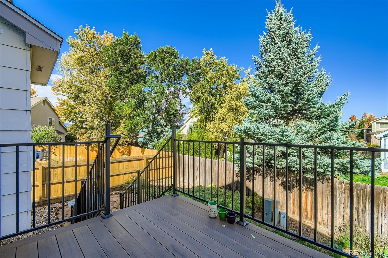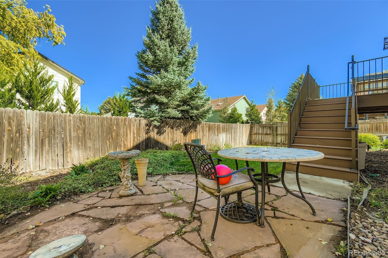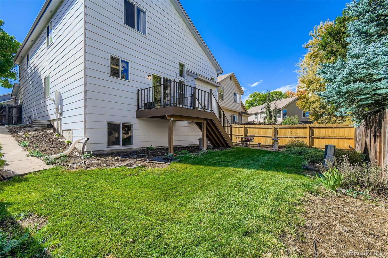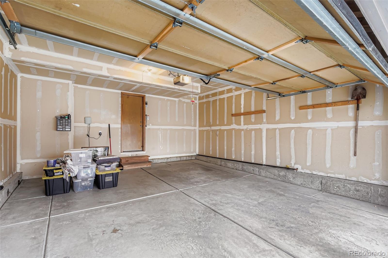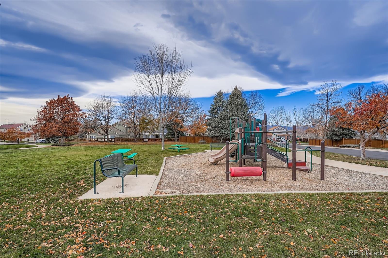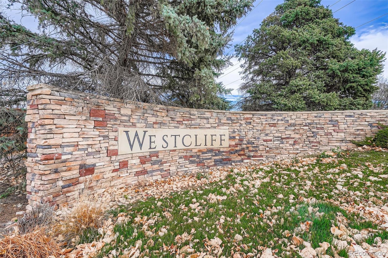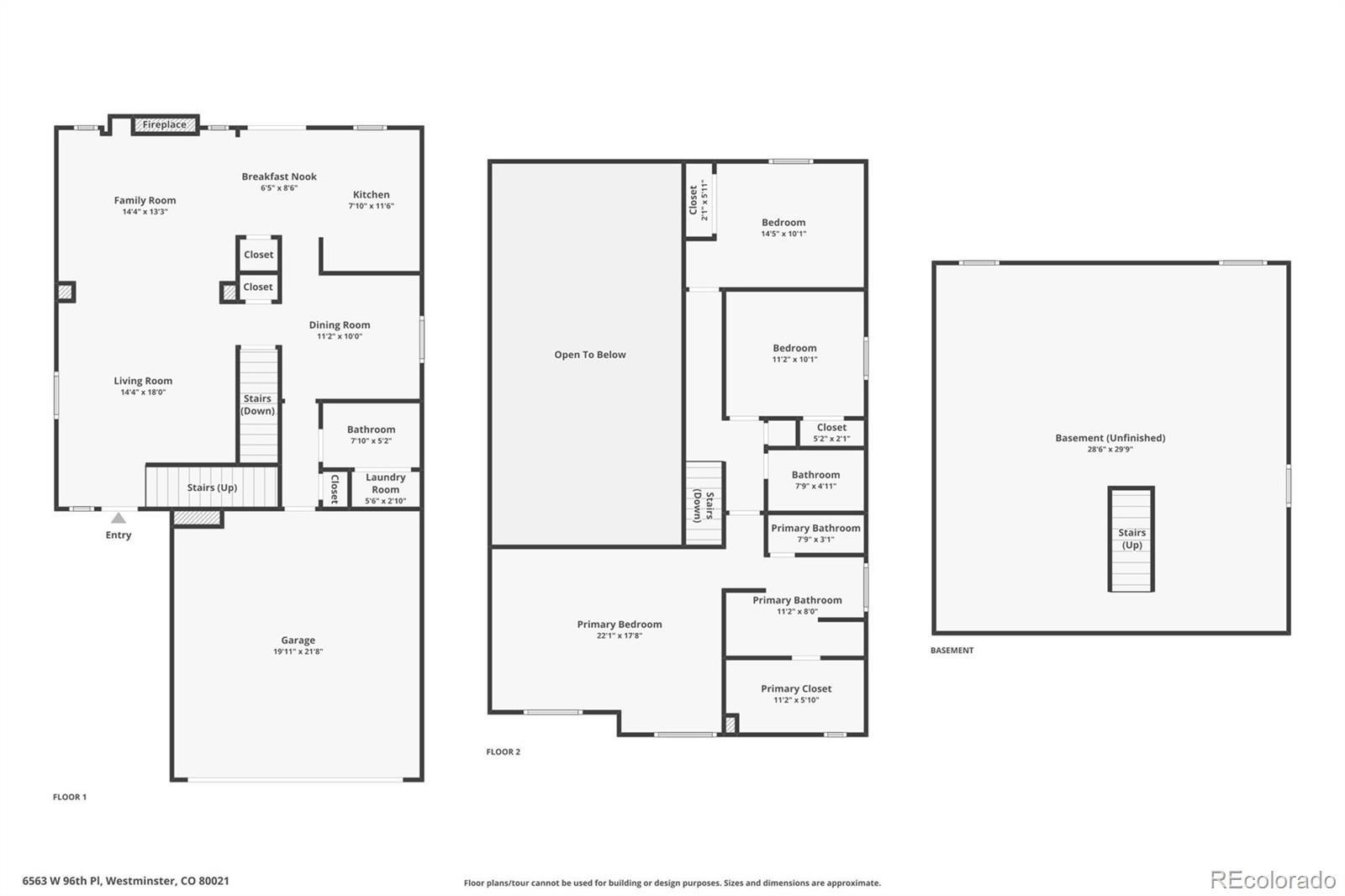Find us on...
Dashboard
- 3 Beds
- 3 Baths
- 1,890 Sqft
- .11 Acres
New Search X
6563 W 96th Place
Seller is offering a $10k flooring allowance. Update to your own taste! Location, location, location in the highly desirable Westcliff neighborhood! Check out this updated 2015 chef's delight kitchen featuring maple cabinetry and all white appliances ( no fingerprinting :) Eat in the kitchen or the formal dining room for any occasion. The versatile living room/family room has a charming gas fireplace and ample storage nooks for your personal touches. High ceilings and lots of natural light. Upstairs, a huge primary bedroom en-suite features a large walk-in closet, a 5-piece bathroom with dual sinks, a soaking tub, and a walk-in shower. Two additional bedrooms and a full bath complete the upper floor. The huge basement gives you room to expand your living space. The 2-car garage space is extra large. Think pickup truck or SUV! South-facing drive to help with the snow issue! Stepping outside features a composite deck for low maintenance, a private fenced backyard, a flagstone patio, and a paved access from the front gate to the backyard. Perfect for your summer time barbecues or springtime gardening. Nestled in its prime location with easy access to Hwy 36 and only a 20-minute commute to Boulder or Denver, and proximity to Westminster Promenade Shopping Center, Standley Lake, dog parks, hiking trails, and Westminster Rec Center. This is an amazing value and an opportunity to live in this sought-after area!
Listing Office: Your Castle Realty LLC 
Essential Information
- MLS® #5397127
- Price$630,000
- Bedrooms3
- Bathrooms3.00
- Full Baths2
- Half Baths1
- Square Footage1,890
- Acres0.11
- Year Built1997
- TypeResidential
- Sub-TypeSingle Family Residence
- StyleTraditional
- StatusPending
Community Information
- Address6563 W 96th Place
- SubdivisionWestcliff
- CityWestminster
- CountyJefferson
- StateCO
- Zip Code80021
Amenities
- Parking Spaces2
- # of Garages2
Utilities
Cable Available, Electricity Available, Electricity Connected, Natural Gas Available, Natural Gas Connected
Interior
- HeatingForced Air, Natural Gas
- CoolingCentral Air
- FireplaceYes
- # of Fireplaces1
- FireplacesFamily Room, Gas
- StoriesTwo
Interior Features
Eat-in Kitchen, Five Piece Bath, Granite Counters, High Ceilings, Open Floorplan, Smoke Free, Sound System, Vaulted Ceiling(s), Walk-In Closet(s)
Appliances
Dishwasher, Disposal, Microwave, Oven, Refrigerator
Exterior
- WindowsDouble Pane Windows
- RoofComposition
School Information
- DistrictJefferson County R-1
- ElementaryAdams
- MiddleMandalay
- HighStandley Lake
Additional Information
- Date ListedOctober 2nd, 2025
Listing Details
 Your Castle Realty LLC
Your Castle Realty LLC
 Terms and Conditions: The content relating to real estate for sale in this Web site comes in part from the Internet Data eXchange ("IDX") program of METROLIST, INC., DBA RECOLORADO® Real estate listings held by brokers other than RE/MAX Professionals are marked with the IDX Logo. This information is being provided for the consumers personal, non-commercial use and may not be used for any other purpose. All information subject to change and should be independently verified.
Terms and Conditions: The content relating to real estate for sale in this Web site comes in part from the Internet Data eXchange ("IDX") program of METROLIST, INC., DBA RECOLORADO® Real estate listings held by brokers other than RE/MAX Professionals are marked with the IDX Logo. This information is being provided for the consumers personal, non-commercial use and may not be used for any other purpose. All information subject to change and should be independently verified.
Copyright 2026 METROLIST, INC., DBA RECOLORADO® -- All Rights Reserved 6455 S. Yosemite St., Suite 500 Greenwood Village, CO 80111 USA
Listing information last updated on January 11th, 2026 at 7:03am MST.

