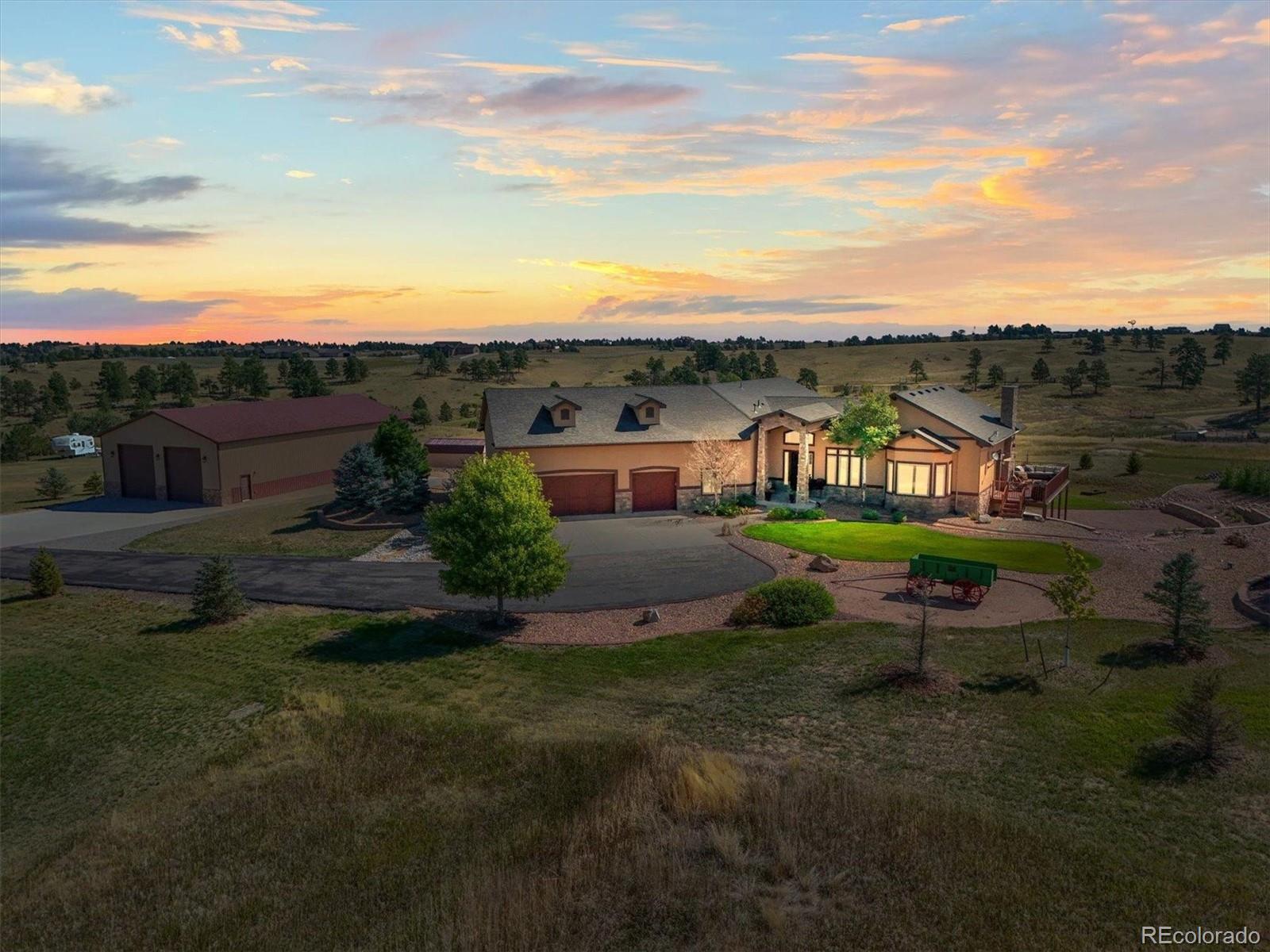Find us on...
Dashboard
- 5 Beds
- 5 Baths
- 5,689 Sqft
- 3¼ Acres
New Search X
11624 Dunrich Road
Absolutely stunning close-in Parker estate on 3.25 acres with panoramic Rocky Mountain & city views! Nestled in a private cul-de-sac and backing to 10 acres of dedicated open space, this extraordinary property offers the best of Colorado living. A dramatic foyer with cathedral ceiling and a formal dining room with a coffered ceiling welcome you inside. Gleaming hardwood floors guide you to the expansive great room featuring soaring vaulted ceilings, a charming stone-surround gas fireplace, & custom entertainment built-ins. The open-concept chef’s kitchen is an entertainer’s dream, complete with a massive island that seats 4, abundant granite countertops, and rich knotty alder cabinetry w/crown molding. Retreat to the luxurious primary suite w/a private 5-piece bath, counter-height dual vanities, granite surfaces, jetted soaking tub, oversized walk-in closet, and a private deck. 2 add'l bedrooms on the main level share a Jack-and-Jill bath. A powder room and laundry room complete the main floor layout. The fully finished walkout basement is ideal for multigenerational living or hosting long-term guests. It features a large rec/family room with a wet bar, an add'l exercise room, and a flex space perfect for a second office, hobby area, or storage. The 4th bedroom has a private 3/4 bath and walk-in closet, while the 5th bedroom shares another 3/4 bath and has walkout access to the covered patio. Step outside to your private resort! A saltwater pool is surrounded by an expansive patio, Pergola with fireplace and mounted TV, horseshoe pits, and a firepit for evening gatherings under the stars. Car lovers will swoon over the massive 75x40 heated detached garage/workshop—equipped with two 12’ x 14’ doors, perfect for RV parking, toys, tools, and more. Additional highlights include plantation shutters throughout, a private deck off the primary suite, and an unbeatable location. This is Colorado living at its finest—don’t miss your chance to own this one-of-a-kind estate!
Listing Office: RE/MAX Professionals 
Essential Information
- MLS® #5399200
- Price$1,999,900
- Bedrooms5
- Bathrooms5.00
- Full Baths2
- Half Baths1
- Square Footage5,689
- Acres3.25
- Year Built2007
- TypeResidential
- Sub-TypeSingle Family Residence
- StyleTraditional
- StatusPending
Community Information
- Address11624 Dunrich Road
- SubdivisionSpring Creek Ranch
- CityParker
- CountyDouglas
- StateCO
- Zip Code80138
Amenities
- Parking Spaces14
- ParkingFinished Garage
- # of Garages14
- ViewCity, Mountain(s)
- Has PoolYes
- PoolOutdoor Pool
Interior
- HeatingForced Air
- CoolingCentral Air
- FireplaceYes
- # of Fireplaces2
- FireplacesGas, Great Room, Outside
- StoriesOne
Interior Features
Audio/Video Controls, Breakfast Bar, Built-in Features, Ceiling Fan(s), Entrance Foyer, Five Piece Bath, Granite Counters, High Ceilings, Jack & Jill Bathroom, Kitchen Island, Open Floorplan, Pantry, Primary Suite, Radon Mitigation System, Vaulted Ceiling(s), Walk-In Closet(s), Wet Bar
Appliances
Cooktop, Dishwasher, Disposal, Double Oven, Microwave, Refrigerator, Water Softener
Exterior
- Exterior FeaturesFire Pit
- RoofComposition
Lot Description
Cul-De-Sac, Landscaped, Level, Sprinklers In Front, Sprinklers In Rear
School Information
- DistrictDouglas RE-1
- ElementaryPine Lane Prim/Inter
- MiddleSierra
- HighChaparral
Additional Information
- Date ListedApril 11th, 2025
- ZoningRR
Listing Details
 RE/MAX Professionals
RE/MAX Professionals
 Terms and Conditions: The content relating to real estate for sale in this Web site comes in part from the Internet Data eXchange ("IDX") program of METROLIST, INC., DBA RECOLORADO® Real estate listings held by brokers other than RE/MAX Professionals are marked with the IDX Logo. This information is being provided for the consumers personal, non-commercial use and may not be used for any other purpose. All information subject to change and should be independently verified.
Terms and Conditions: The content relating to real estate for sale in this Web site comes in part from the Internet Data eXchange ("IDX") program of METROLIST, INC., DBA RECOLORADO® Real estate listings held by brokers other than RE/MAX Professionals are marked with the IDX Logo. This information is being provided for the consumers personal, non-commercial use and may not be used for any other purpose. All information subject to change and should be independently verified.
Copyright 2025 METROLIST, INC., DBA RECOLORADO® -- All Rights Reserved 6455 S. Yosemite St., Suite 500 Greenwood Village, CO 80111 USA
Listing information last updated on August 22nd, 2025 at 9:18pm MDT.










































