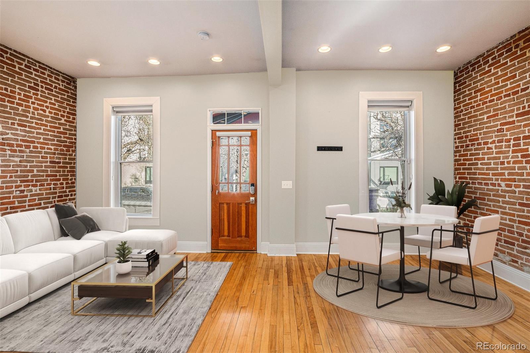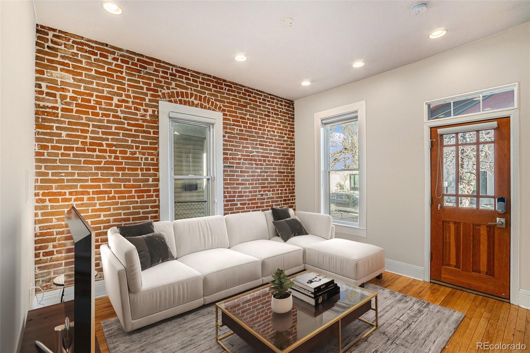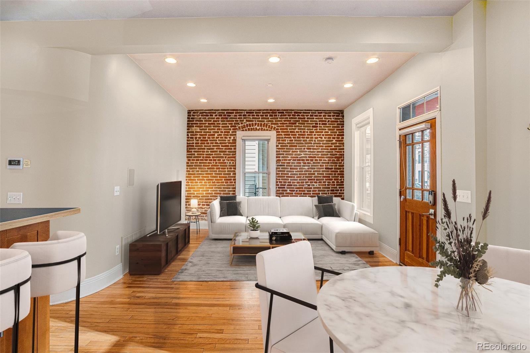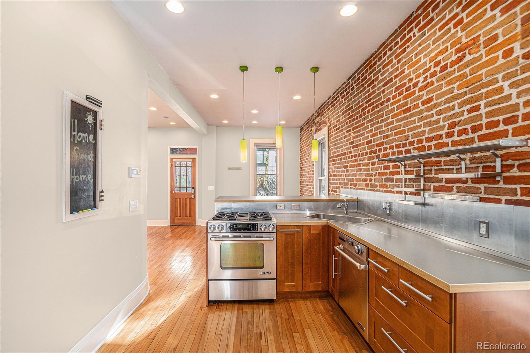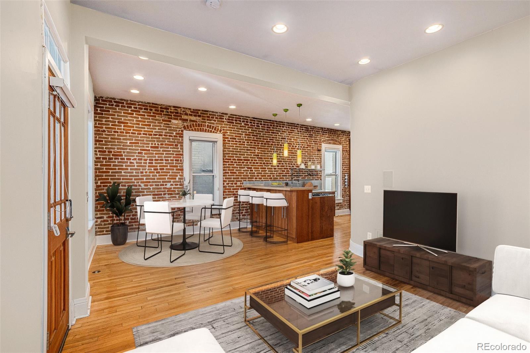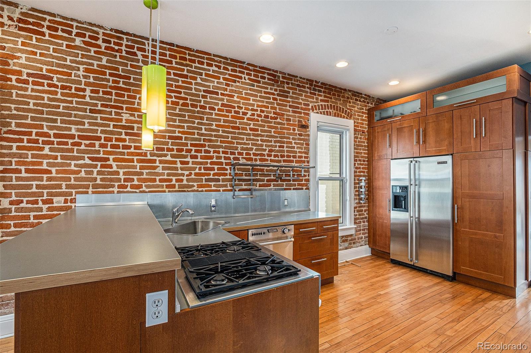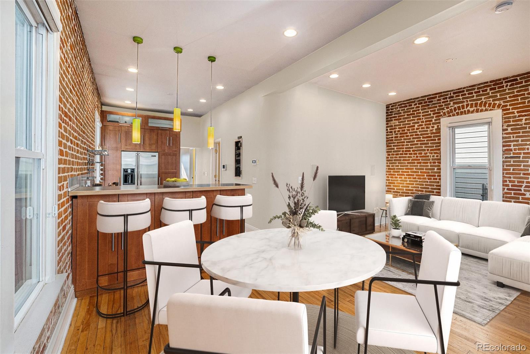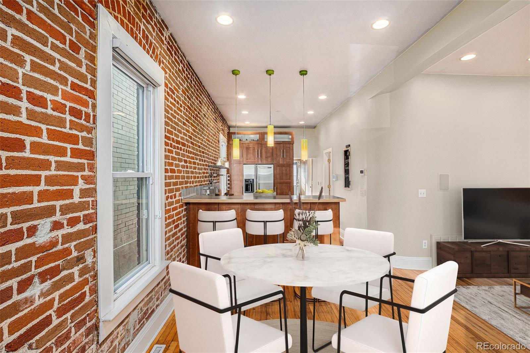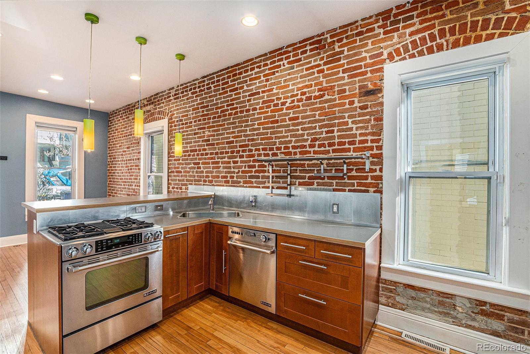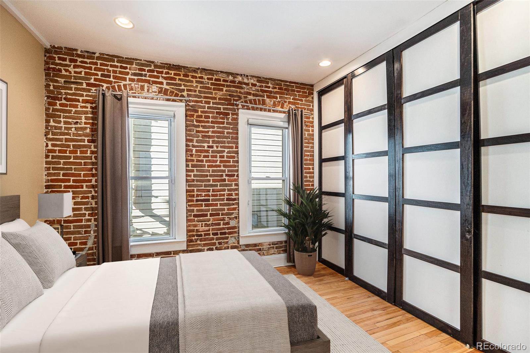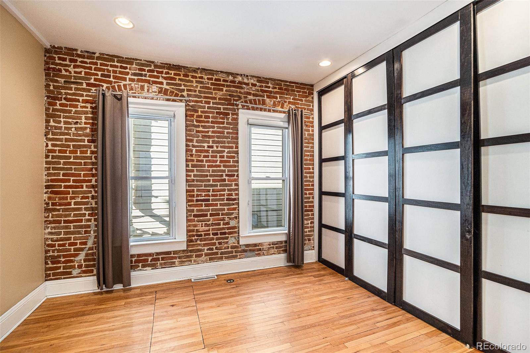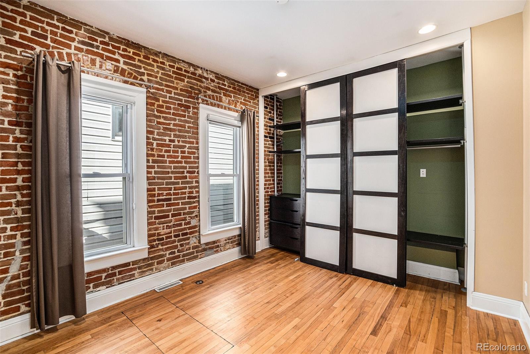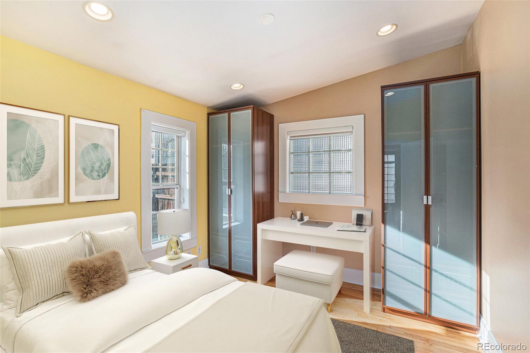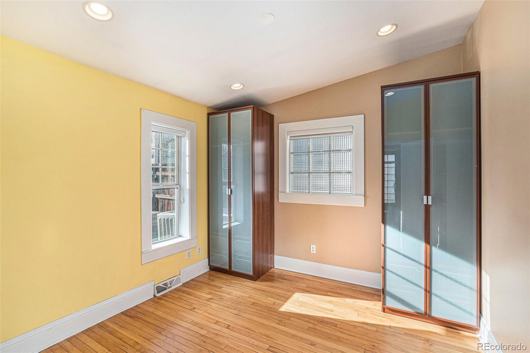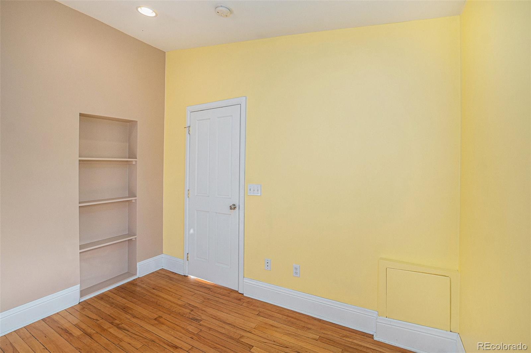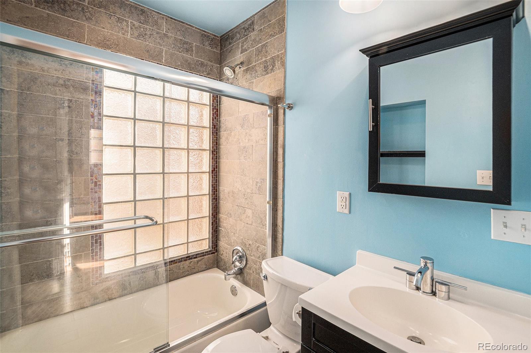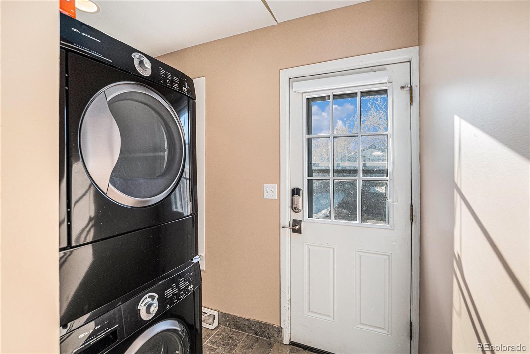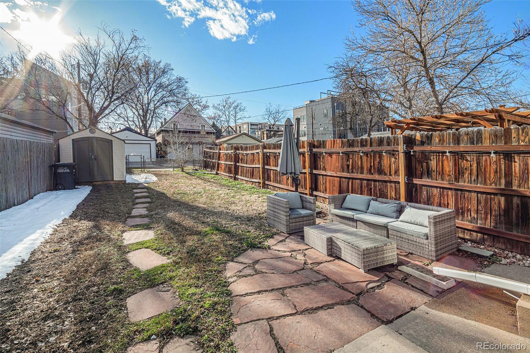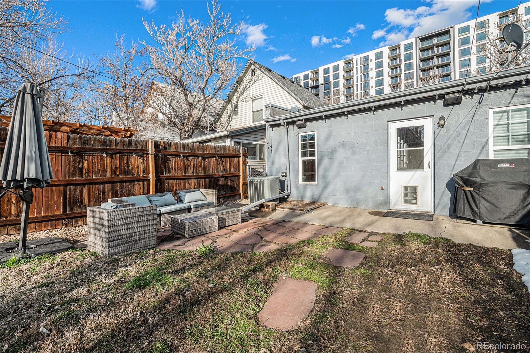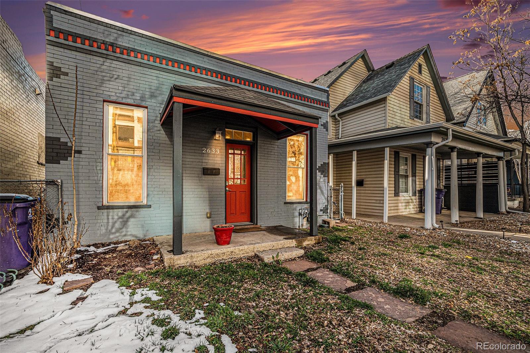Find us on...
Dashboard
- 2 Beds
- 1 Bath
- 919 Sqft
- .09 Acres
New Search X
2633 Bryant Street
Experience the allure of this charming updated and delightful residence nestled in the highly desirable Jefferson Park enclave of Denver! Step through the inviting facade into the main living area, graced with exposed brick accents and exquisite hardwood flooring. Seamlessly integrated, the living room and dining area offer a perfect setting for entertaining and day-to-day living alike. The kitchen has been luxuriously upgraded with top-of-the-line Jenn-Air appliances and sophisticated dark cabinetry. The primary bedroom boasts its own charming touch of exposed brick, while a second bedroom and full bathroom offer both comfort and style, featuring built-in storage solutions. A convenient laundry nook and additional storage space at the rear of the home ensure practicality for everyday living. Outside, the expansive backyard, complete with a patio and storage shed, awaits outdoor enjoyment, while off-street parking spaces just beyond the back gate provide sought-after convenience. Revel in the unbeatable location, with a plethora of Denver hotspots such as Sexy Pizza Jeff Park, Zuni Street Brewing, Briar Commons, Jefferson Park and more are within walking distance. Embrace effortless access to the vibrant Highlands district, LoHi, Empower Field, and downtown Denver, all just minutes away! NEW ROOF and insulation over 27k in upgrades to roof in 2024.
Listing Office: Compass - Denver 
Essential Information
- MLS® #5401997
- Price$624,000
- Bedrooms2
- Bathrooms1.00
- Full Baths1
- Square Footage919
- Acres0.09
- Year Built1909
- TypeResidential
- Sub-TypeSingle Family Residence
- StatusActive
Community Information
- Address2633 Bryant Street
- SubdivisionJefferson Park
- CityDenver
- CountyDenver
- StateCO
- Zip Code80211
Amenities
- Parking Spaces2
Interior
- HeatingForced Air, Natural Gas
- CoolingCentral Air
- StoriesOne
Appliances
Dishwasher, Disposal, Dryer, Microwave, Range, Refrigerator, Self Cleaning Oven, Washer
Exterior
- Exterior FeaturesGarden, Private Yard
- Lot DescriptionLevel
- RoofRolled/Hot Mop
School Information
- DistrictDenver 1
- ElementaryBrown
- MiddleSkinner
- HighNorth
Additional Information
- Date ListedAugust 8th, 2025
- ZoningG-MU-3
Listing Details
 Compass - Denver
Compass - Denver
 Terms and Conditions: The content relating to real estate for sale in this Web site comes in part from the Internet Data eXchange ("IDX") program of METROLIST, INC., DBA RECOLORADO® Real estate listings held by brokers other than RE/MAX Professionals are marked with the IDX Logo. This information is being provided for the consumers personal, non-commercial use and may not be used for any other purpose. All information subject to change and should be independently verified.
Terms and Conditions: The content relating to real estate for sale in this Web site comes in part from the Internet Data eXchange ("IDX") program of METROLIST, INC., DBA RECOLORADO® Real estate listings held by brokers other than RE/MAX Professionals are marked with the IDX Logo. This information is being provided for the consumers personal, non-commercial use and may not be used for any other purpose. All information subject to change and should be independently verified.
Copyright 2025 METROLIST, INC., DBA RECOLORADO® -- All Rights Reserved 6455 S. Yosemite St., Suite 500 Greenwood Village, CO 80111 USA
Listing information last updated on December 31st, 2025 at 5:18am MST.

