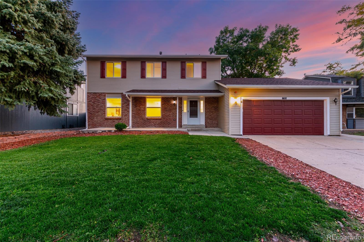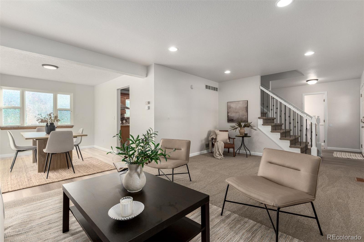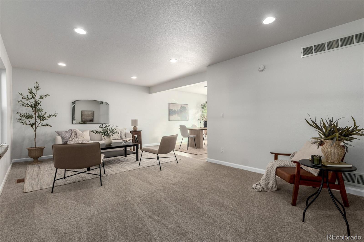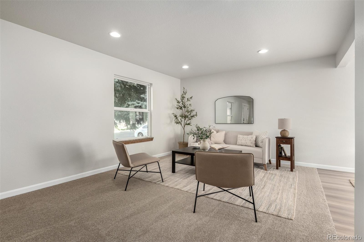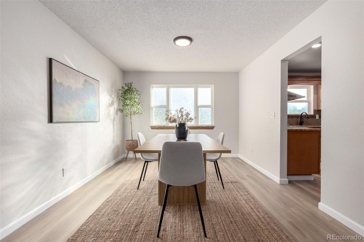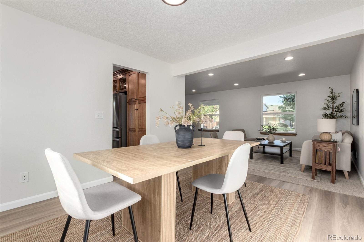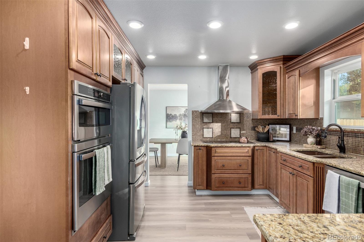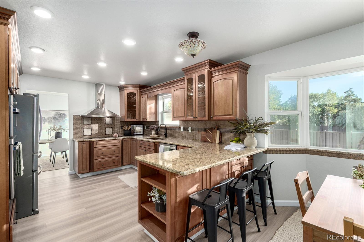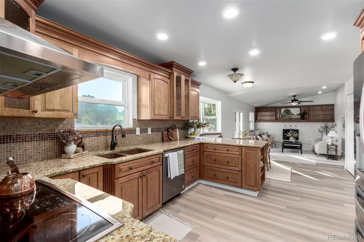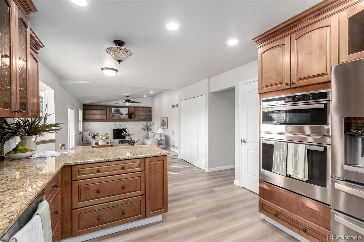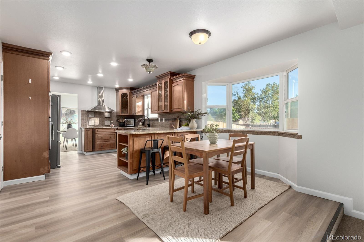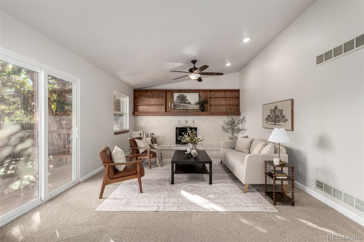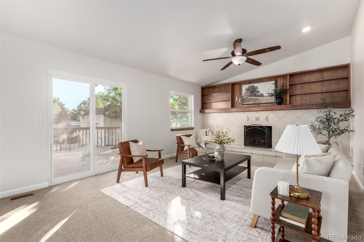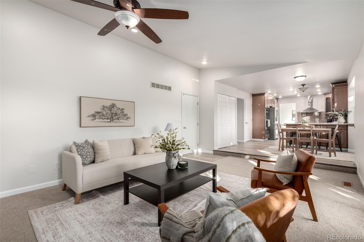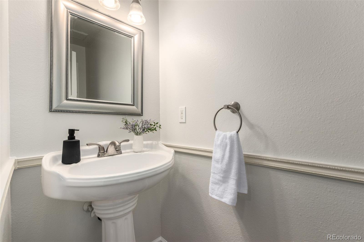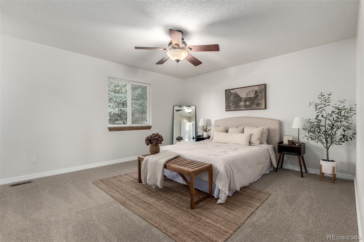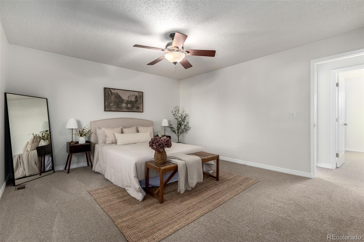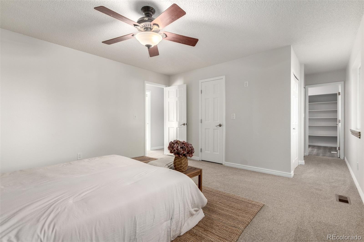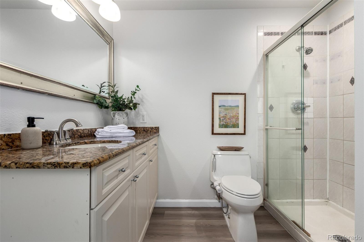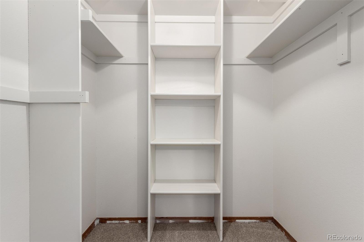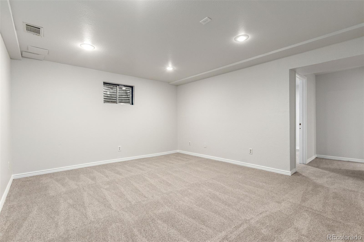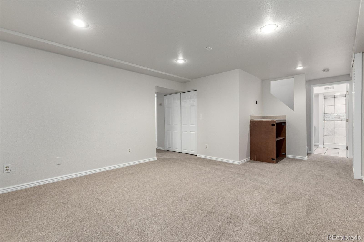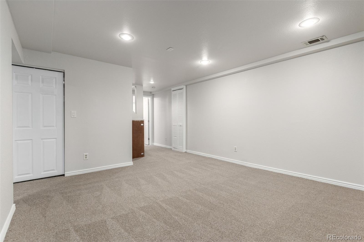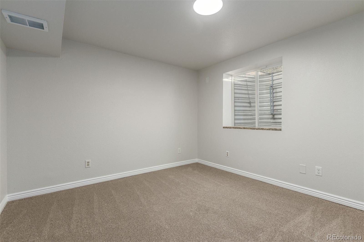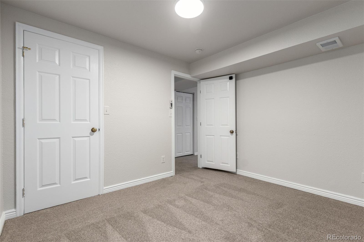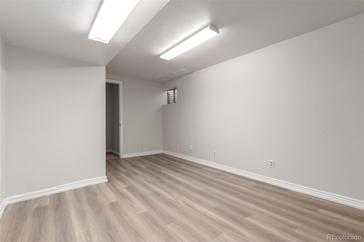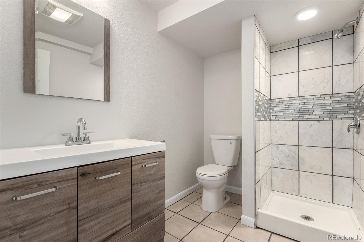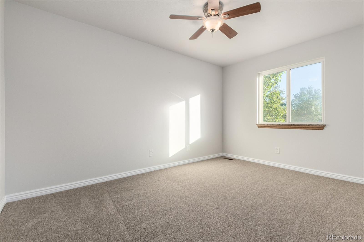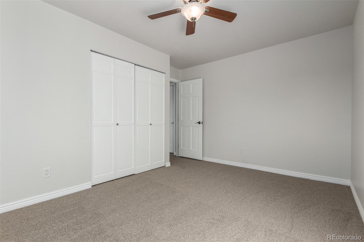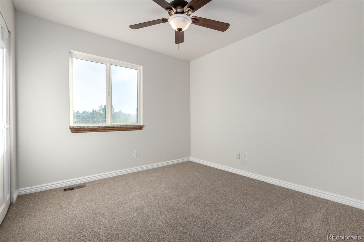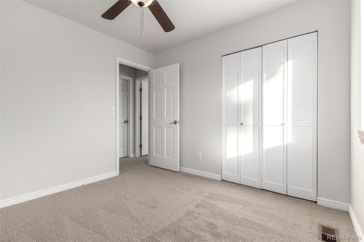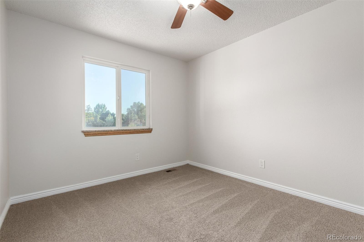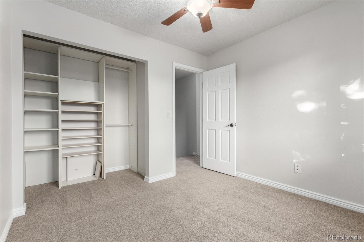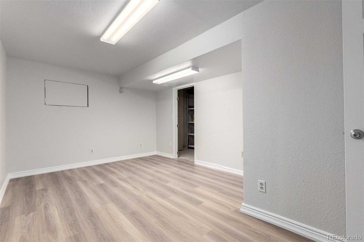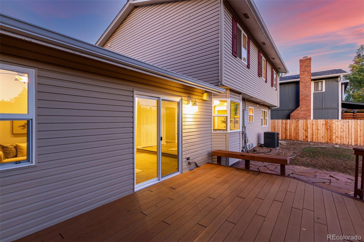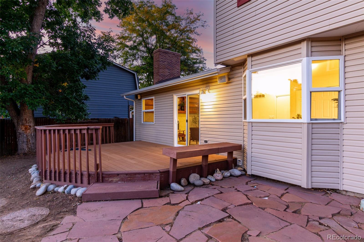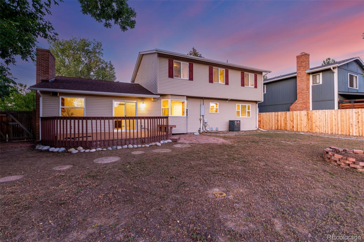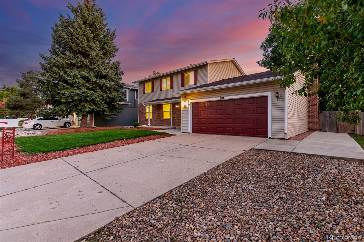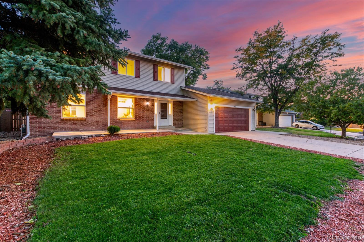Find us on...
Dashboard
- 5 Beds
- 4 Baths
- 2,816 Sqft
- .2 Acres
New Search X
17954 E Progress Place
Welcome to your new home in Smoky Hill! This cheerful two-story sits on a quiet cul-de-sac right next to Big Sandy Park, giving you plenty of room to play and explore. Inside, you’ll love the fresh paint, updated laminate wood floors, and open layout that makes everyday living easy. The living room flows into the dining area, a great spot for family dinners or holiday gatherings. The kitchen is bright and practical, with granite counters, stainless steel appliances, and lots of cabinet space. Gather in the cozy family room around the fireplace on chilly evenings, or step outside to enjoy the spacious backyard from your composite deck. There’s even a storage shed for all your gear and garden tools. Upstairs, the primary suite has two closets and its own bathroom for extra convenience. The finished basement gives you even more flexibility with a large hangout space, plus a private bedroom and bath that work perfectly for guests, in-laws, or teens. Big updates like a new roof, HVAC, and fencing in 2023 mean you can move right in and enjoy. With neighborhood amenities including a pool, clubhouse, and tennis courts just minutes away, this home is ready for your family’s next chapter.
Listing Office: Aria Khosravi 
Essential Information
- MLS® #5403469
- Price$572,000
- Bedrooms5
- Bathrooms4.00
- Full Baths1
- Half Baths1
- Square Footage2,816
- Acres0.20
- Year Built1980
- TypeResidential
- Sub-TypeSingle Family Residence
- StatusPending
Community Information
- Address17954 E Progress Place
- CityCentennial
- CountyArapahoe
- StateCO
- Zip Code80015
Subdivision
LOT 3 BLK 17 SMOKY HILL 400 1ST FLG
Amenities
- Parking Spaces2
- # of Garages2
Amenities
Clubhouse, Pool, Tennis Court(s)
Utilities
Electricity Connected, Natural Gas Connected, Phone Available
Interior
- HeatingForced Air
- CoolingCentral Air
- FireplaceYes
- # of Fireplaces1
- FireplacesFamily Room
- StoriesTwo
Interior Features
Ceiling Fan(s), Granite Counters, Open Floorplan, Pantry
Appliances
Cooktop, Dishwasher, Disposal, Gas Water Heater, Microwave, Range, Range Hood, Refrigerator
Exterior
- Exterior FeaturesPrivate Yard, Rain Gutters
- WindowsDouble Pane Windows
- RoofComposition
- FoundationSlab
Lot Description
Landscaped, Level, Many Trees
School Information
- DistrictCherry Creek 5
- ElementaryMeadow Point
- MiddleFalcon Creek
- HighGrandview
Additional Information
- Date ListedSeptember 30th, 2025
Listing Details
 Aria Khosravi
Aria Khosravi
 Terms and Conditions: The content relating to real estate for sale in this Web site comes in part from the Internet Data eXchange ("IDX") program of METROLIST, INC., DBA RECOLORADO® Real estate listings held by brokers other than RE/MAX Professionals are marked with the IDX Logo. This information is being provided for the consumers personal, non-commercial use and may not be used for any other purpose. All information subject to change and should be independently verified.
Terms and Conditions: The content relating to real estate for sale in this Web site comes in part from the Internet Data eXchange ("IDX") program of METROLIST, INC., DBA RECOLORADO® Real estate listings held by brokers other than RE/MAX Professionals are marked with the IDX Logo. This information is being provided for the consumers personal, non-commercial use and may not be used for any other purpose. All information subject to change and should be independently verified.
Copyright 2026 METROLIST, INC., DBA RECOLORADO® -- All Rights Reserved 6455 S. Yosemite St., Suite 500 Greenwood Village, CO 80111 USA
Listing information last updated on February 17th, 2026 at 3:48pm MST.

