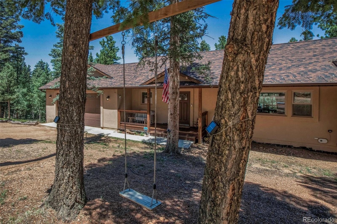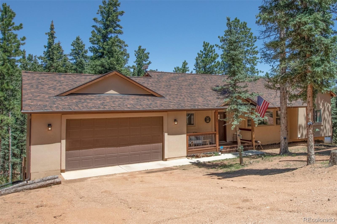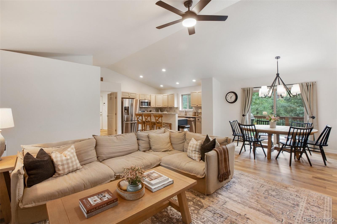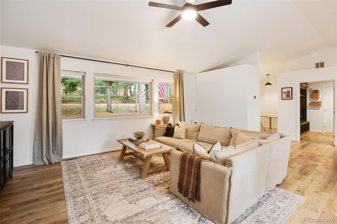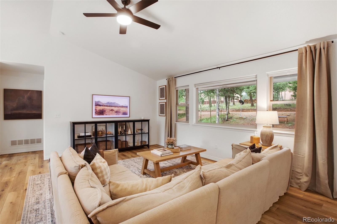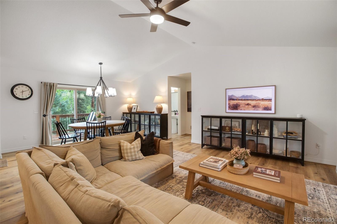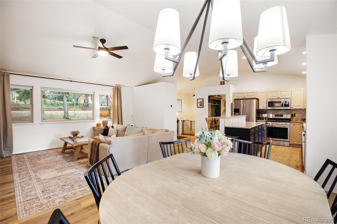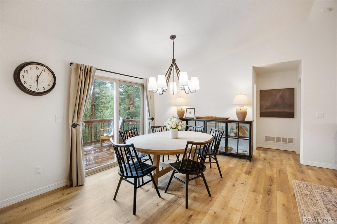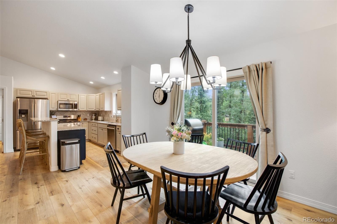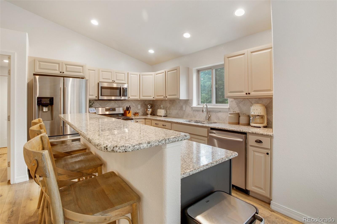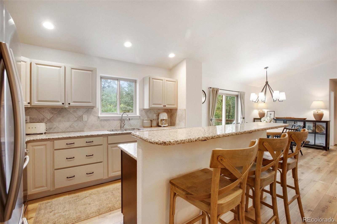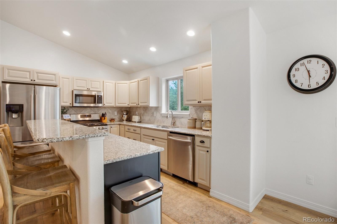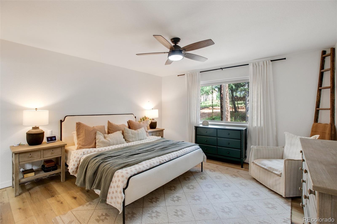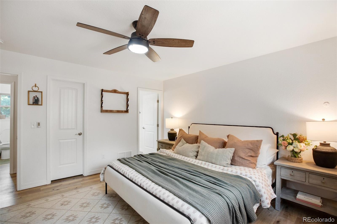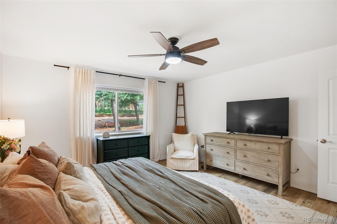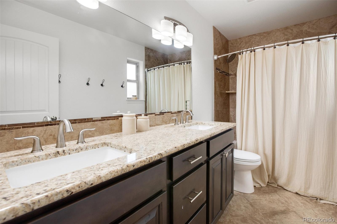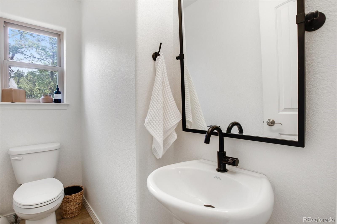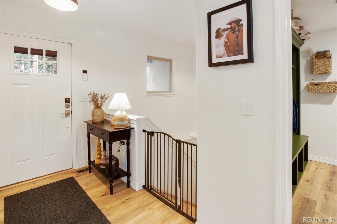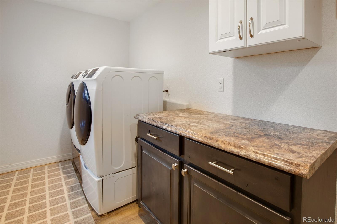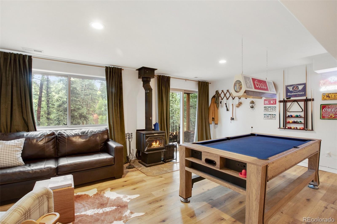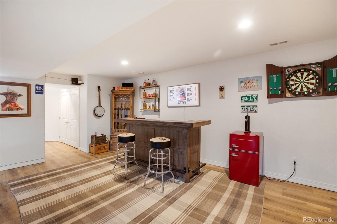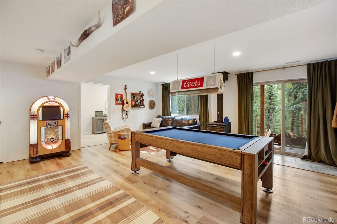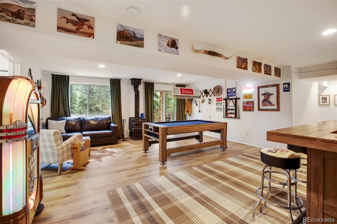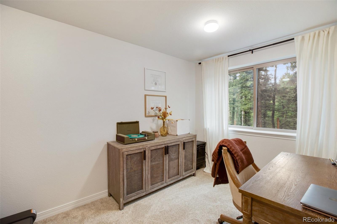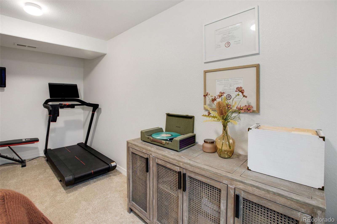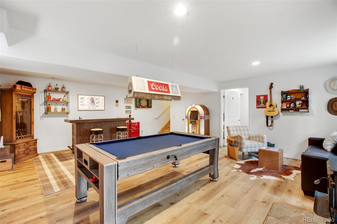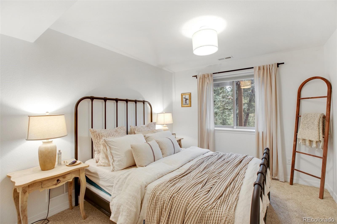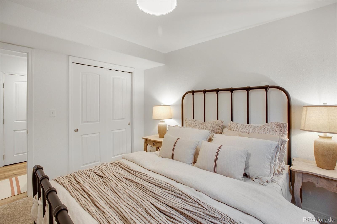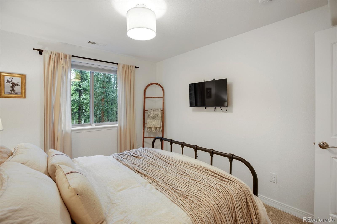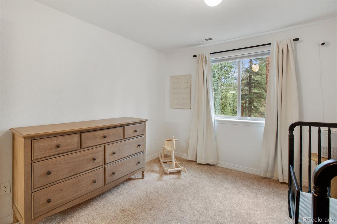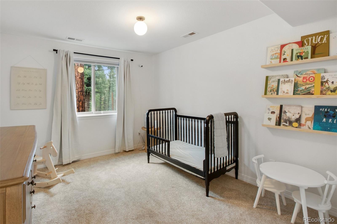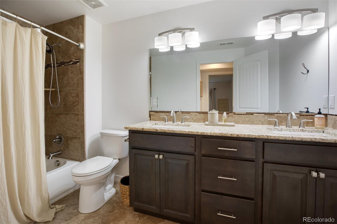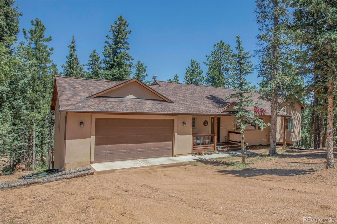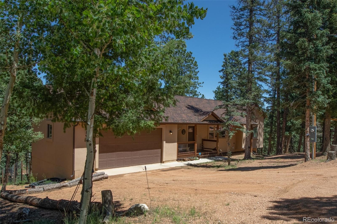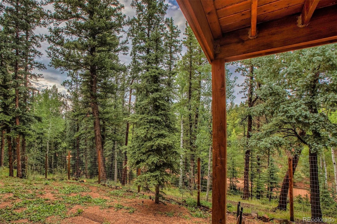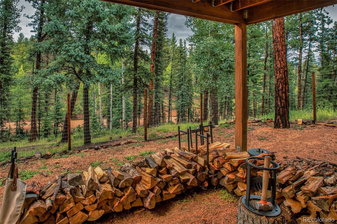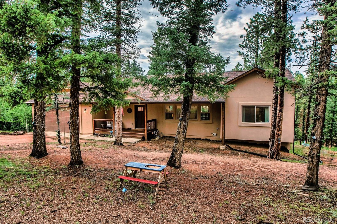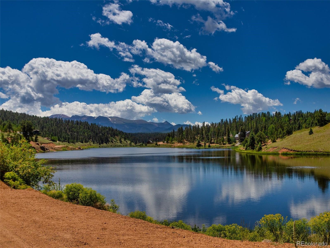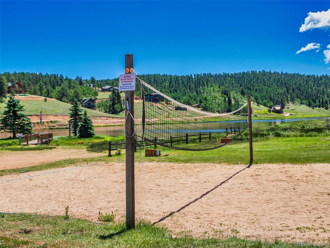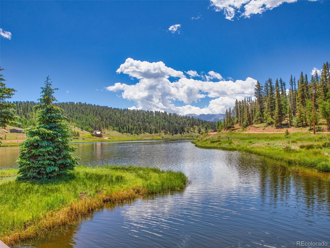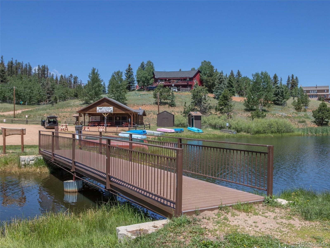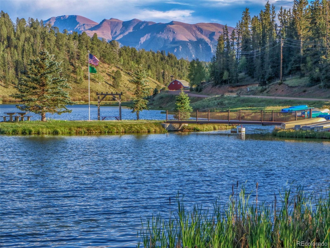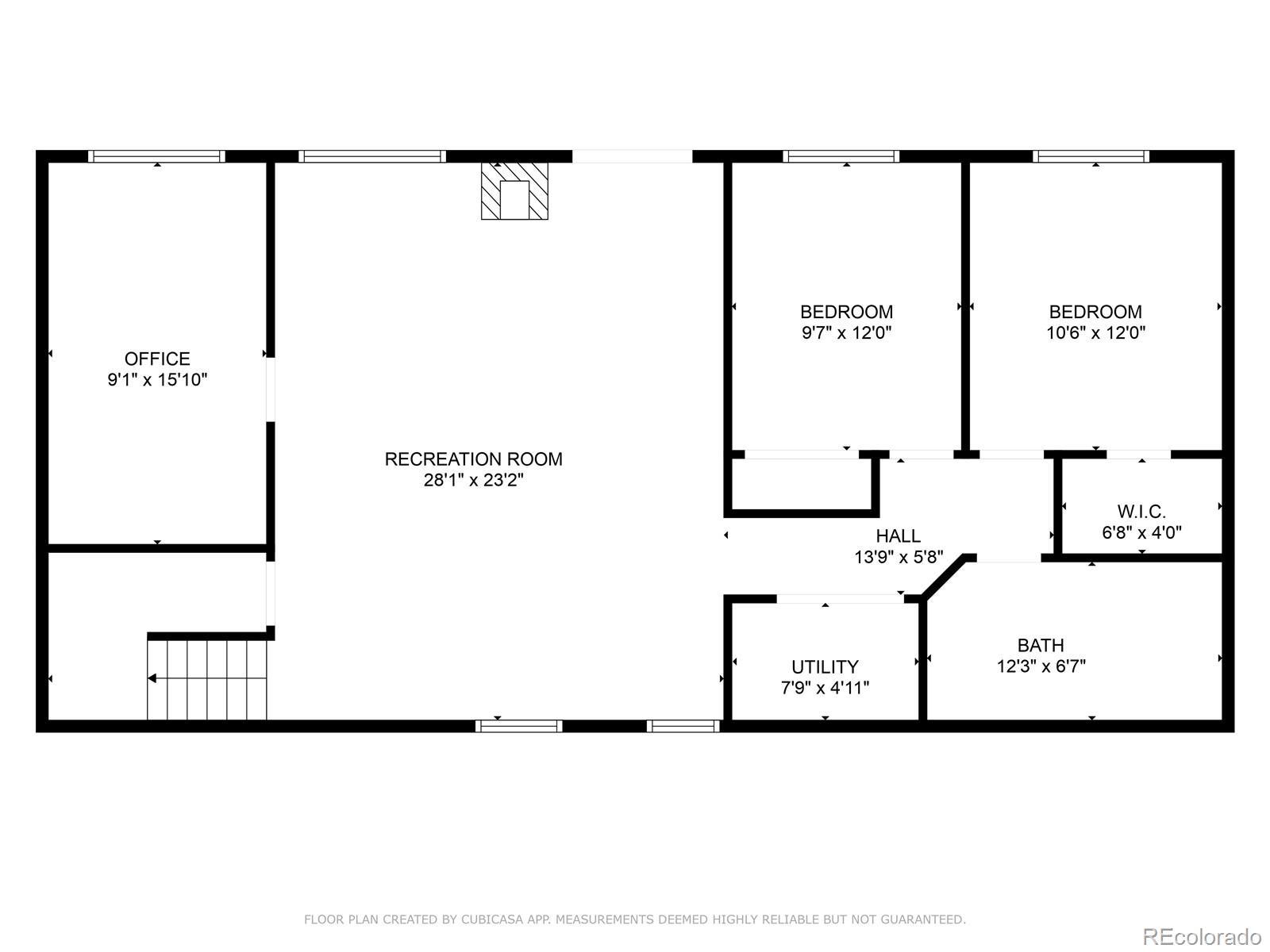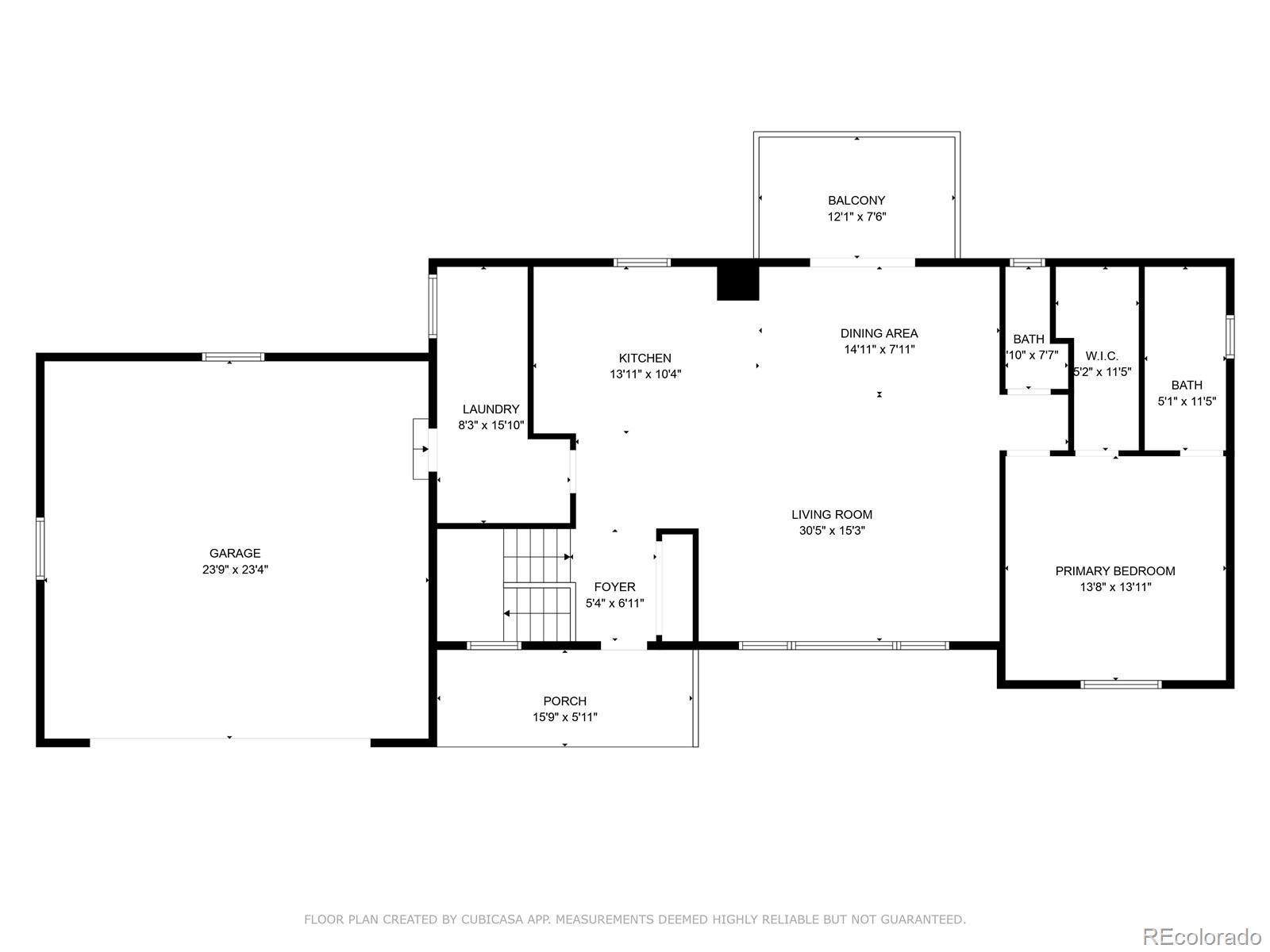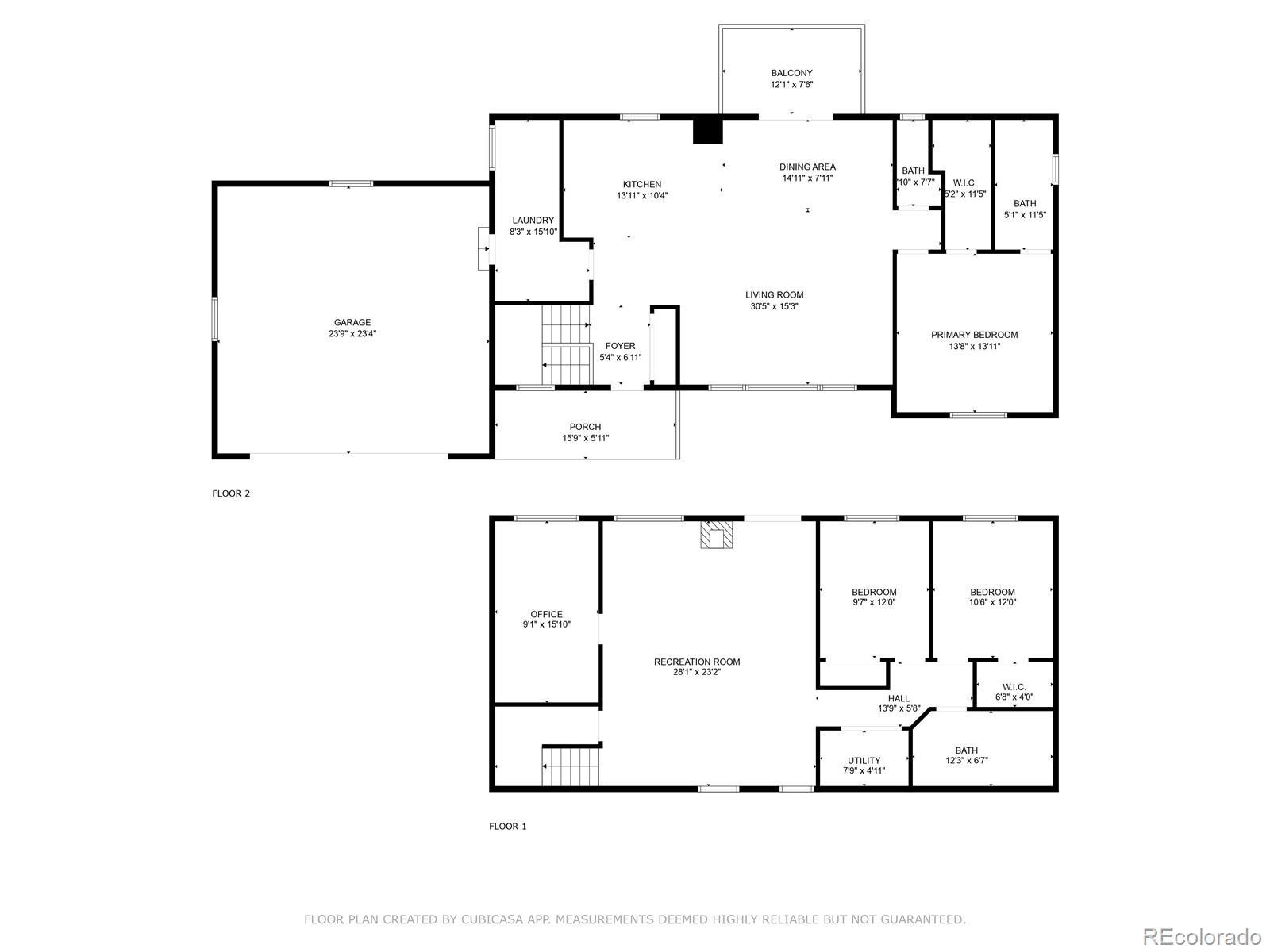Find us on...
Dashboard
- 3 Beds
- 3 Baths
- 2,435 Sqft
- .92 Acres
New Search X
277 Aspen Circle
Sellers are moving and highly motivated! Pride of ownership is obvious! This custom home offers main-level living at its best. The spacious garage opens into a large laundry/mudroom, complete with a washer, dryer, and a built-in folding table. The kitchen features high-end stainless appliances, granite countertops, and a breakfast bar/island designed for large cooking appliances. Step out onto the redwood deck from the dining room—perfect for outdoor grilling. The main-level master suite includes a spacious bathroom and walk-in closet, while a convenient half bath is just off the great room. The walk-out basement offers a spacious family room with a cozy wood-burning stove, a large office, and two generously sized bedrooms that share a full bath. With fresh paint, new flooring throughout, and a well-designed layout, this home combines comfort and functionality, making it truly stand out. Located in a highly desirable recreational area, with easy access to National Forest and a breathtaking lake with fishing privileges just a short walk away. Move-in ready and waiting for you!
Listing Office: Coldwell Banker 1st Choice Realty 
Essential Information
- MLS® #5406598
- Price$550,000
- Bedrooms3
- Bathrooms3.00
- Full Baths2
- Half Baths1
- Square Footage2,435
- Acres0.92
- Year Built2018
- TypeResidential
- Sub-TypeSingle Family Residence
- StyleContemporary
- StatusActive
Community Information
- Address277 Aspen Circle
- SubdivisionSpring Valley
- CityDivide
- CountyTeller
- StateCO
- Zip Code80814
Amenities
- AmenitiesClubhouse
- UtilitiesElectricity Connected
- Parking Spaces2
- # of Garages2
Interior
- HeatingForced Air, Propane, Wood
- CoolingNone
- FireplaceYes
- # of Fireplaces1
- StoriesOne
Interior Features
Granite Counters, Kitchen Island, Laminate Counters, Open Floorplan, Vaulted Ceiling(s), Walk-In Closet(s)
Appliances
Dishwasher, Disposal, Dryer, Microwave, Oven, Refrigerator, Washer
Fireplaces
Family Room, Free Standing, Wood Burning, Wood Burning Stove
Exterior
- Exterior FeaturesPrivate Yard
- Lot DescriptionSloped
- WindowsDouble Pane Windows
- RoofComposition
School Information
- DistrictWoodland Park RE-2
- ElementarySummit
- MiddleWoodland Park
- HighWoodland Park
Additional Information
- Date ListedMarch 28th, 2025
- ZoningR-1
Listing Details
Coldwell Banker 1st Choice Realty
 Terms and Conditions: The content relating to real estate for sale in this Web site comes in part from the Internet Data eXchange ("IDX") program of METROLIST, INC., DBA RECOLORADO® Real estate listings held by brokers other than RE/MAX Professionals are marked with the IDX Logo. This information is being provided for the consumers personal, non-commercial use and may not be used for any other purpose. All information subject to change and should be independently verified.
Terms and Conditions: The content relating to real estate for sale in this Web site comes in part from the Internet Data eXchange ("IDX") program of METROLIST, INC., DBA RECOLORADO® Real estate listings held by brokers other than RE/MAX Professionals are marked with the IDX Logo. This information is being provided for the consumers personal, non-commercial use and may not be used for any other purpose. All information subject to change and should be independently verified.
Copyright 2025 METROLIST, INC., DBA RECOLORADO® -- All Rights Reserved 6455 S. Yosemite St., Suite 500 Greenwood Village, CO 80111 USA
Listing information last updated on October 31st, 2025 at 7:18pm MDT.

